Коридор с черными стенами и оранжевыми стенами – фото дизайна интерьера
Сортировать:
Бюджет
Сортировать:Популярное за сегодня
161 - 180 из 839 фото
1 из 3
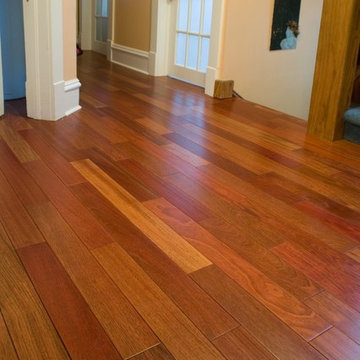
Идея дизайна: коридор среднего размера в современном стиле с оранжевыми стенами и паркетным полом среднего тона
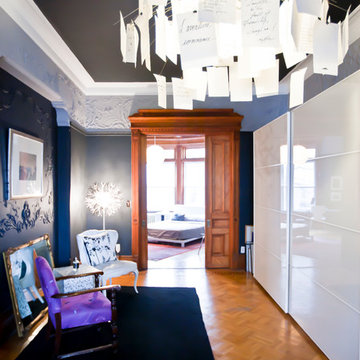
Chris A Dorsey Photography © 2012 Houzz
Стильный дизайн: коридор в современном стиле с черными стенами и паркетным полом среднего тона - последний тренд
Стильный дизайн: коридор в современном стиле с черными стенами и паркетным полом среднего тона - последний тренд
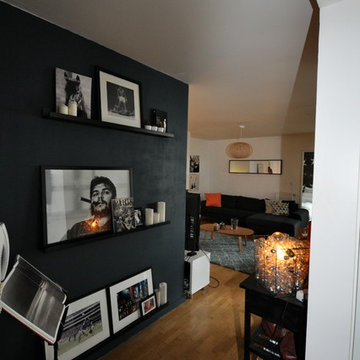
Стильный дизайн: коридор среднего размера в современном стиле с черными стенами, паркетным полом среднего тона и бежевым полом - последний тренд
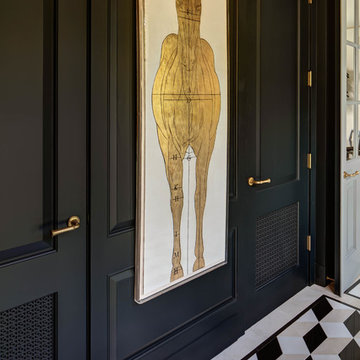
River Oaks, 2014 - Remodel and Additions
Источник вдохновения для домашнего уюта: коридор в стиле неоклассика (современная классика) с черными стенами
Источник вдохновения для домашнего уюта: коридор в стиле неоклассика (современная классика) с черными стенами
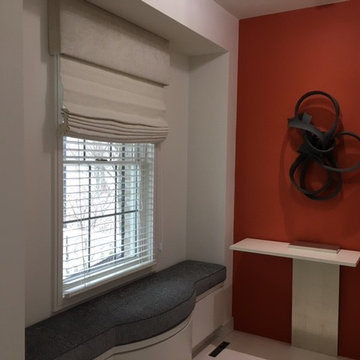
To the left of the Entry Hall sits an ante space to the Powder Room. This destination wall is accented by the a strong pure and bright orange color. Upon this wall sits a Merete Rasmussan sculpture above a custom designed table. To the left of the display is a built-in bench upon one can gaze outside to the beautiful landscape and water.
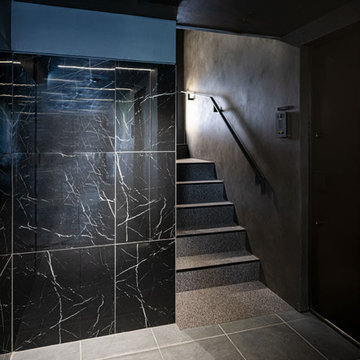
上階へアクセスする共有階段は、光のゲートを抜けた北側にレイアウトした。
На фото: коридор в стиле модернизм с черными стенами и серым полом с
На фото: коридор в стиле модернизм с черными стенами и серым полом с
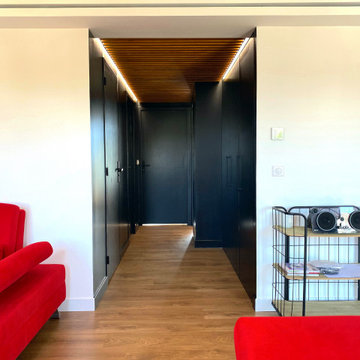
На фото: коридор среднего размера в современном стиле с черными стенами, паркетным полом среднего тона и коричневым полом
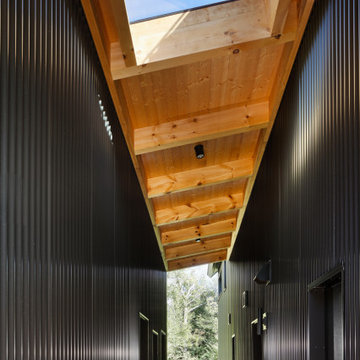
Источник вдохновения для домашнего уюта: коридор в современном стиле с черными стенами
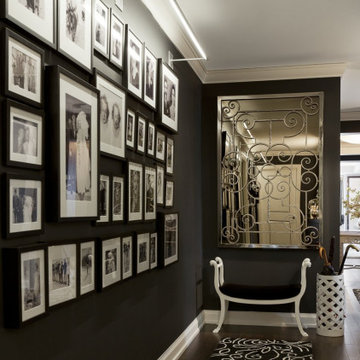
Идея дизайна: коридор с черными стенами, темным паркетным полом и коричневым полом
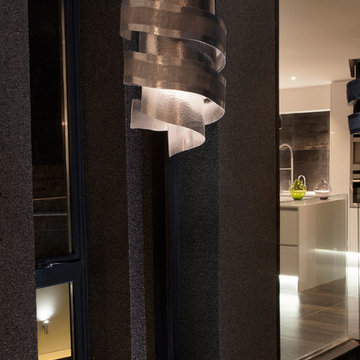
For product inquiries, contact sales@gzid.co.uk.
The 4.5m high walls of the central stairwell are finished in a Mica wallcovering, with flecks in various metallic shades, such as bronze, gunmetal, gold and black. It is tactile as well as beautiful. It is a very dark wall covering but light reflective due to the metallic colours. There is a large mirror, which adds ot the feeling o flight and space. The Porta Romana Vortex Chandelier in Steel is a dramatic punctuation point hanging in the centre. The glass balustrades allow unobstructed views throughout the living areas which is important as the stairwell is right in the middle of the house. The floating stairs allow the light to pass through to the downstairs hallway.
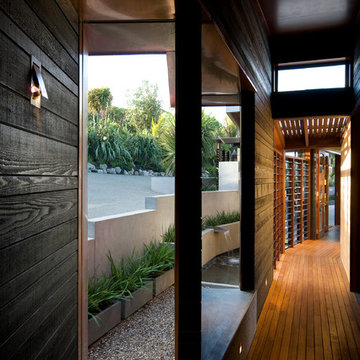
Patrick Reynolds
Пример оригинального дизайна: коридор в современном стиле с черными стенами и темным паркетным полом
Пример оригинального дизайна: коридор в современном стиле с черными стенами и темным паркетным полом

Creating a bridge between buildings at The Sea Ranch is an unusual undertaking. Though several residential, elevated walkways and a couple of residential bridges do exist, in general, the design elements of The Sea Ranch favor smaller, separate buildings. However, to make all of these buildings work for the owners and their pets, they really needed a bridge. Early on David Moulton AIA consulted The Sea Ranch Design Review Committee on their receptiveness to this project. Many different ideas were discussed with the Design Committee but ultimately, given the strong need for the bridge, they asked that it be designed in a way that expressed the organic nature of the landscape. There was strong opposition to creating a straight, longitudinal structure. Soon it became apparent that a central tower sporting a small viewing deck and screened window seat provided the owners with key wildlife viewing spots and gave the bridge a central structural point from which the adjacent, angled arms could reach west between the trees to the main house and east between the trees to the new master suite. The result is a precise and carefully designed expression of the landscape: an enclosed bridge elevated above wildlife paths and woven within inches of towering redwood trees.
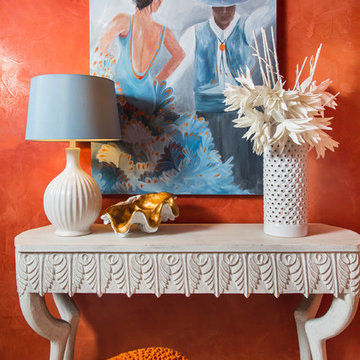
Стильный дизайн: коридор среднего размера: освещение в средиземноморском стиле с оранжевыми стенами и полом из керамогранита - последний тренд
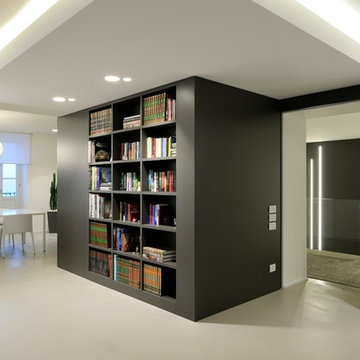
Пример оригинального дизайна: коридор среднего размера в современном стиле с черными стенами и белым полом
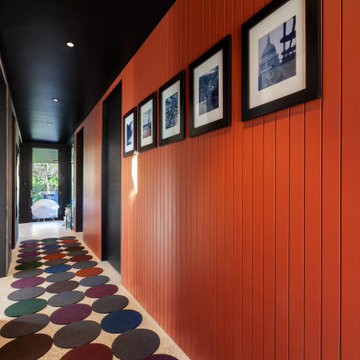
Entry Hall connects all interior and exterior spaces - Architect: HAUS | Architecture For Modern Lifestyles - Builder: WERK | Building Modern - Photo: HAUS
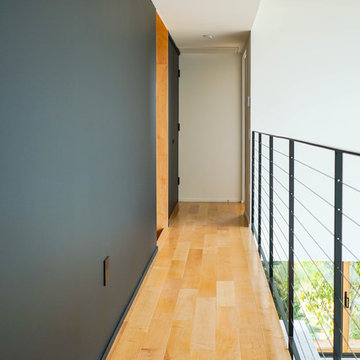
The second floor catwalk/exposed hallway between the two bedoorms and bathrooms provides us with gorgeous light hard wood flooring, flat black walls and recessed lighting.
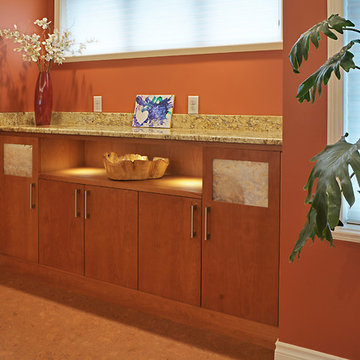
Свежая идея для дизайна: коридор среднего размера в стиле неоклассика (современная классика) с оранжевыми стенами - отличное фото интерьера
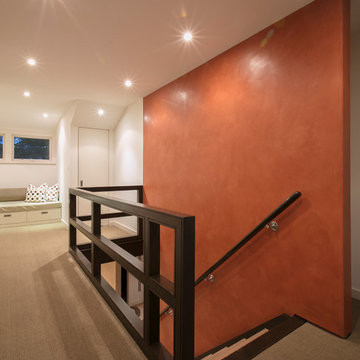
The sun-dried tomato Venetian plaster wall to which the stair is attached continues onto the second floor, and so does the open wood screen that becomes the railing.
Photography: Geoffrey Hodgdon
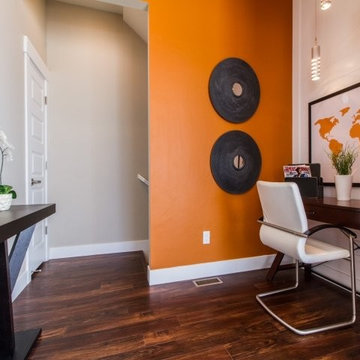
На фото: коридор среднего размера в стиле неоклассика (современная классика) с оранжевыми стенами и темным паркетным полом
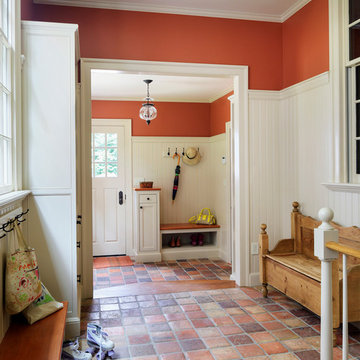
Greg Premru
Источник вдохновения для домашнего уюта: коридор в классическом стиле с оранжевыми стенами, полом из терракотовой плитки и оранжевым полом
Источник вдохновения для домашнего уюта: коридор в классическом стиле с оранжевыми стенами, полом из терракотовой плитки и оранжевым полом
Коридор с черными стенами и оранжевыми стенами – фото дизайна интерьера
9