Коридор: освещение с бежевым полом – фото дизайна интерьера
Сортировать:
Бюджет
Сортировать:Популярное за сегодня
1 - 20 из 355 фото
1 из 3
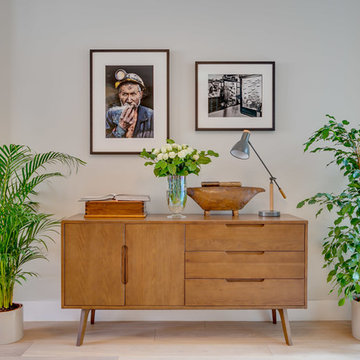
Chris Cunningham
Пример оригинального дизайна: коридор: освещение в современном стиле с серыми стенами, светлым паркетным полом и бежевым полом
Пример оригинального дизайна: коридор: освещение в современном стиле с серыми стенами, светлым паркетным полом и бежевым полом
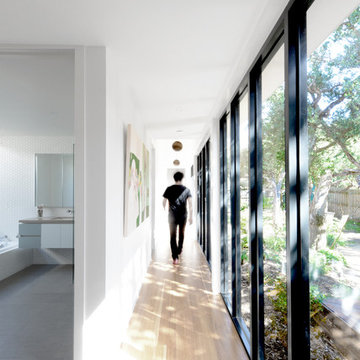
Идея дизайна: коридор: освещение в стиле модернизм с белыми стенами, светлым паркетным полом и бежевым полом
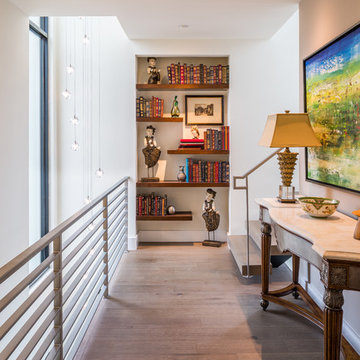
Charles Quinn Photography
Свежая идея для дизайна: коридор: освещение в восточном стиле с белыми стенами, светлым паркетным полом и бежевым полом - отличное фото интерьера
Свежая идея для дизайна: коридор: освещение в восточном стиле с белыми стенами, светлым паркетным полом и бежевым полом - отличное фото интерьера

Источник вдохновения для домашнего уюта: коридор среднего размера: освещение в современном стиле с разноцветными стенами, светлым паркетным полом, бежевым полом и балками на потолке
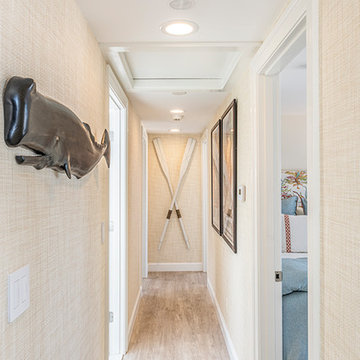
Свежая идея для дизайна: коридор среднего размера: освещение в морском стиле с бежевыми стенами, светлым паркетным полом и бежевым полом - отличное фото интерьера
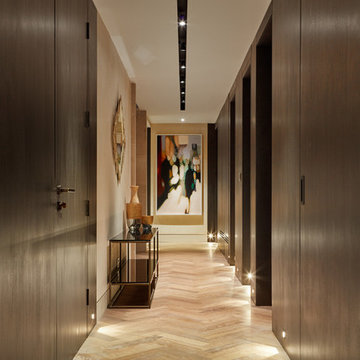
На фото: коридор: освещение в современном стиле с коричневыми стенами, светлым паркетным полом и бежевым полом
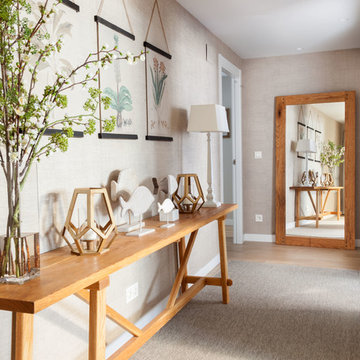
Felipe Scheffel Bell
Пример оригинального дизайна: коридор: освещение в морском стиле с светлым паркетным полом и бежевым полом
Пример оригинального дизайна: коридор: освещение в морском стиле с светлым паркетным полом и бежевым полом

James Lockhart photo
Свежая идея для дизайна: большой коридор: освещение в средиземноморском стиле с белыми стенами, полом из известняка и бежевым полом - отличное фото интерьера
Свежая идея для дизайна: большой коридор: освещение в средиземноморском стиле с белыми стенами, полом из известняка и бежевым полом - отличное фото интерьера

Lantern on landing
На фото: коридор: освещение в стиле кантри с серыми стенами, ковровым покрытием, бежевым полом и балками на потолке с
На фото: коридор: освещение в стиле кантри с серыми стенами, ковровым покрытием, бежевым полом и балками на потолке с
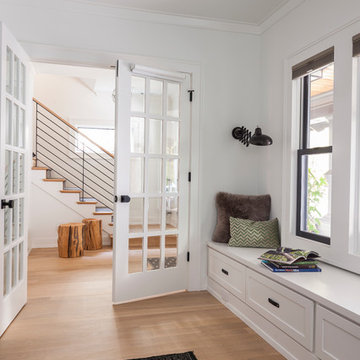
Interior Design by ecd Design LLC
This newly remodeled home was transformed top to bottom. It is, as all good art should be “A little something of the past and a little something of the future.” We kept the old world charm of the Tudor style, (a popular American theme harkening back to Great Britain in the 1500’s) and combined it with the modern amenities and design that many of us have come to love and appreciate. In the process, we created something truly unique and inspiring.
RW Anderson Homes is the premier home builder and remodeler in the Seattle and Bellevue area. Distinguished by their excellent team, and attention to detail, RW Anderson delivers a custom tailored experience for every customer. Their service to clients has earned them a great reputation in the industry for taking care of their customers.
Working with RW Anderson Homes is very easy. Their office and design team work tirelessly to maximize your goals and dreams in order to create finished spaces that aren’t only beautiful, but highly functional for every customer. In an industry known for false promises and the unexpected, the team at RW Anderson is professional and works to present a clear and concise strategy for every project. They take pride in their references and the amount of direct referrals they receive from past clients.
RW Anderson Homes would love the opportunity to talk with you about your home or remodel project today. Estimates and consultations are always free. Call us now at 206-383-8084 or email Ryan@rwandersonhomes.com.

The design inevitably spins around the existing staircase, set in the centre of the floor plan.
The former traditional stair has been redesigned to better fit the interiors with a new and more sculptural solid parapet and open trades clad in timber on all sides.
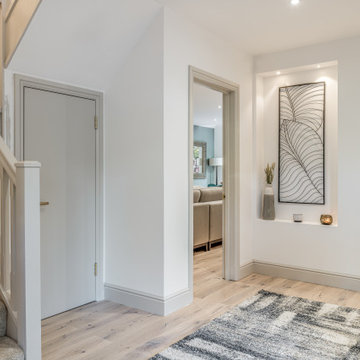
The hallway is the first impression of your home. We created a light and bright space which could accommodate coats and artwork, personal items for a family. We featured engineered wood throughout the down stairs areas for consistency and flow. The woodwork was painted in a warm taupe colour to gently contrast with the white walls for a warm palette which continued through the house. The carpet was a deep pile with a sumptuous feel bring you to the upper floors. Lighting was key in the development where we used recessed lighting in most spaces with lamps for ambience and some feature lighting in the kitchen and master suite.

Свежая идея для дизайна: коридор среднего размера: освещение в современном стиле с бежевыми стенами, полом из керамогранита, бежевым полом и многоуровневым потолком - отличное фото интерьера

This grand 2-story home with first-floor owner’s suite includes a 3-car garage with spacious mudroom entry complete with built-in lockers. A stamped concrete walkway leads to the inviting front porch. Double doors open to the foyer with beautiful hardwood flooring that flows throughout the main living areas on the 1st floor. Sophisticated details throughout the home include lofty 10’ ceilings on the first floor and farmhouse door and window trim and baseboard. To the front of the home is the formal dining room featuring craftsman style wainscoting with chair rail and elegant tray ceiling. Decorative wooden beams adorn the ceiling in the kitchen, sitting area, and the breakfast area. The well-appointed kitchen features stainless steel appliances, attractive cabinetry with decorative crown molding, Hanstone countertops with tile backsplash, and an island with Cambria countertop. The breakfast area provides access to the spacious covered patio. A see-thru, stone surround fireplace connects the breakfast area and the airy living room. The owner’s suite, tucked to the back of the home, features a tray ceiling, stylish shiplap accent wall, and an expansive closet with custom shelving. The owner’s bathroom with cathedral ceiling includes a freestanding tub and custom tile shower. Additional rooms include a study with cathedral ceiling and rustic barn wood accent wall and a convenient bonus room for additional flexible living space. The 2nd floor boasts 3 additional bedrooms, 2 full bathrooms, and a loft that overlooks the living room.
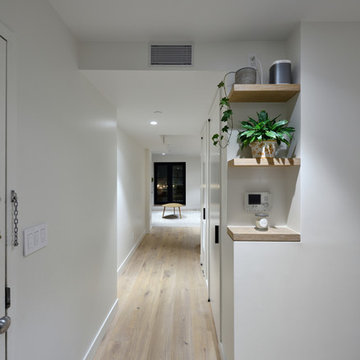
На фото: коридор среднего размера: освещение в стиле неоклассика (современная классика) с белыми стенами, светлым паркетным полом и бежевым полом

На фото: большой коридор: освещение в современном стиле с бежевыми стенами, полом из винила, бежевым полом, потолком с обоями и обоями на стенах

На фото: большой коридор: освещение в стиле модернизм с белыми стенами, полом из известняка и бежевым полом
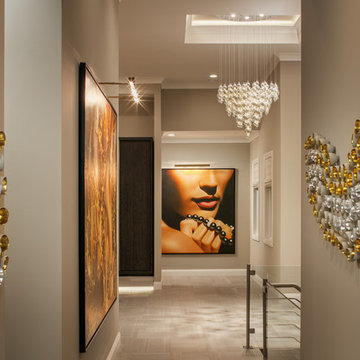
На фото: коридор: освещение в стиле неоклассика (современная классика) с серыми стенами и бежевым полом с
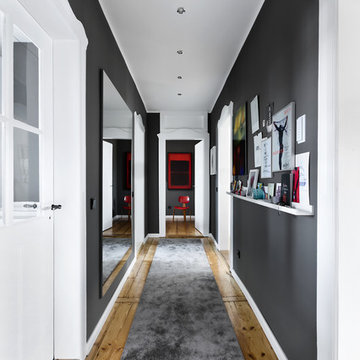
Источник вдохновения для домашнего уюта: коридор: освещение в скандинавском стиле с серыми стенами, паркетным полом среднего тона и бежевым полом
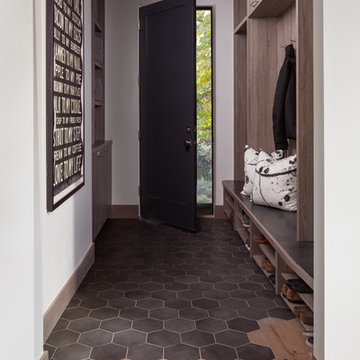
The hexagon tile in this mud room mimics the design of the custom rug in the foyer.
Photo by Emily Minton Redfield
Идея дизайна: коридор среднего размера: освещение в стиле фьюжн с белыми стенами, паркетным полом среднего тона и бежевым полом
Идея дизайна: коридор среднего размера: освещение в стиле фьюжн с белыми стенами, паркетным полом среднего тона и бежевым полом
Коридор: освещение с бежевым полом – фото дизайна интерьера
1