Коридор с белыми стенами и полом из керамической плитки – фото дизайна интерьера
Сортировать:
Бюджет
Сортировать:Популярное за сегодня
1 - 20 из 1 371 фото
1 из 3
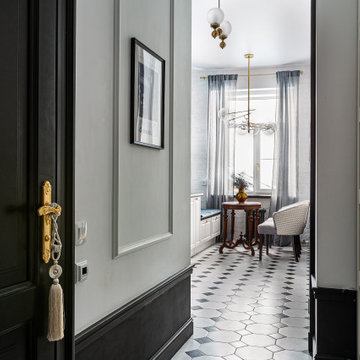
Квартира с парижским шармом в центре Санкт-Петербурга. Автор проекта: Ксения Горская.
Пример оригинального дизайна: узкий коридор среднего размера в стиле ретро с белыми стенами, полом из керамической плитки и белым полом
Пример оригинального дизайна: узкий коридор среднего размера в стиле ретро с белыми стенами, полом из керамической плитки и белым полом
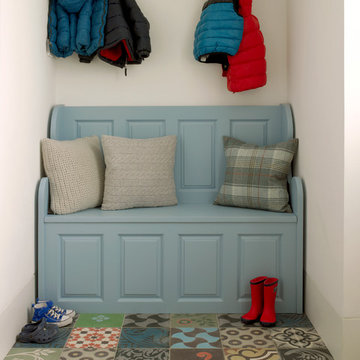
Photographer: Nick Smith
Источник вдохновения для домашнего уюта: маленький коридор в стиле фьюжн с белыми стенами, полом из керамической плитки и разноцветным полом для на участке и в саду
Источник вдохновения для домашнего уюта: маленький коридор в стиле фьюжн с белыми стенами, полом из керамической плитки и разноцветным полом для на участке и в саду
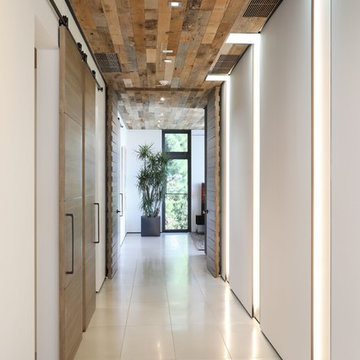
Идея дизайна: большой коридор в современном стиле с белыми стенами, полом из керамической плитки и белым полом
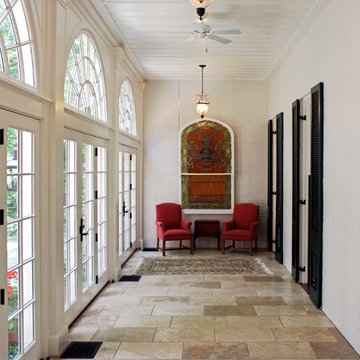
На фото: большой коридор в классическом стиле с белыми стенами и полом из керамической плитки
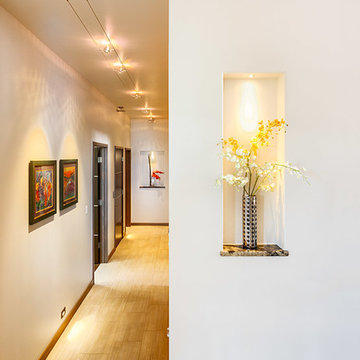
Durango, CO | Marona Photography
На фото: большой коридор в современном стиле с белыми стенами и полом из керамической плитки
На фото: большой коридор в современном стиле с белыми стенами и полом из керамической плитки
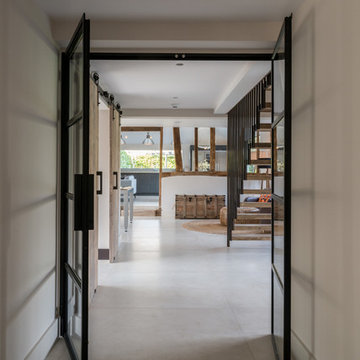
Conversion and renovation of a Grade II listed barn into a bright contemporary home
Пример оригинального дизайна: большой коридор в стиле кантри с белыми стенами, полом из керамической плитки и белым полом
Пример оригинального дизайна: большой коридор в стиле кантри с белыми стенами, полом из керамической плитки и белым полом
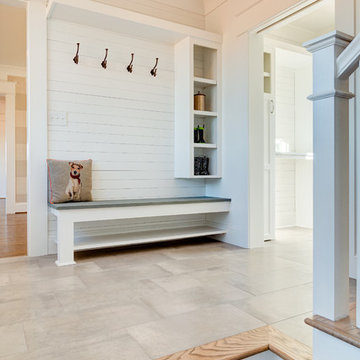
Mudroom with built in bench and cubbies
Свежая идея для дизайна: коридор среднего размера в стиле кантри с белыми стенами, полом из керамической плитки и серым полом - отличное фото интерьера
Свежая идея для дизайна: коридор среднего размера в стиле кантри с белыми стенами, полом из керамической плитки и серым полом - отличное фото интерьера

Working with & alongside the Award Winning Janey Butler Interiors, on this fabulous Country House Renovation. The 10,000 sq ft House, in a beautiful elevated position in glorious open countryside, was very dated, cold and drafty. A major Renovation programme was undertaken as well as achieving Planning Permission to extend the property, demolish and move the garage, create a new sweeping driveway and to create a stunning Skyframe Swimming Pool Extension on the garden side of the House. This first phase of this fabulous project was to fully renovate the existing property as well as the two large Extensions creating a new stunning Entrance Hall and back door entrance. The stunning Vaulted Entrance Hall area with arched Millenium Windows and Doors and an elegant Helical Staircase with solid Walnut Handrail and treads. Gorgeous large format Porcelain Tiles which followed through into the open plan look & feel of the new homes interior. John Cullen floor lighting and metal Lutron face plates and switches. Gorgeous Farrow and Ball colour scheme throughout the whole house. This beautiful elegant Entrance Hall is now ready for a stunning Lighting sculpture to take centre stage in the Entrance Hallway as well as elegant furniture. More progress images to come of this wonderful homes transformation coming soon. Images by Andy Marshall
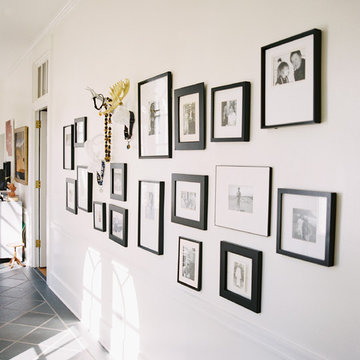
Landon Jacob Photography
www.landonjacob.com
Свежая идея для дизайна: коридор среднего размера в современном стиле с белыми стенами и полом из керамической плитки - отличное фото интерьера
Свежая идея для дизайна: коридор среднего размера в современном стиле с белыми стенами и полом из керамической плитки - отличное фото интерьера
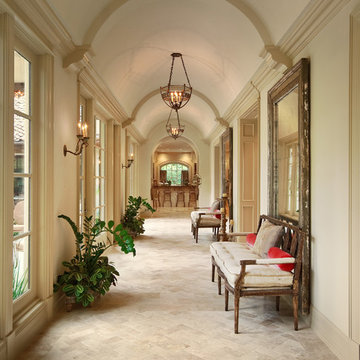
Trey Hunter Photography
Пример оригинального дизайна: большой коридор в средиземноморском стиле с белыми стенами и полом из керамической плитки
Пример оригинального дизайна: большой коридор в средиземноморском стиле с белыми стенами и полом из керамической плитки

Custom Drop Zone Painted with Natural Maple Top
Пример оригинального дизайна: коридор среднего размера в стиле кантри с белыми стенами, полом из керамической плитки и серым полом
Пример оригинального дизайна: коридор среднего размера в стиле кантри с белыми стенами, полом из керамической плитки и серым полом

This new house is located in a quiet residential neighborhood developed in the 1920’s, that is in transition, with new larger homes replacing the original modest-sized homes. The house is designed to be harmonious with its traditional neighbors, with divided lite windows, and hip roofs. The roofline of the shingled house steps down with the sloping property, keeping the house in scale with the neighborhood. The interior of the great room is oriented around a massive double-sided chimney, and opens to the south to an outdoor stone terrace and gardens. Photo by: Nat Rea Photography

The house was designed in an 'upside-down' arrangement, with kitchen, dining, living and the master bedroom at first floor to maximise views and light. Bedrooms, gym, home office and TV room are all located at ground floor in a u-shaped arrangement that frame a central courtyard. The front entrance leads into the main access spine of the home, which borders the glazed courtyard. A bright yellow steel and timber staircase leads directly up into the main living area, with a large roof light above that pours light into the hall. The interior decor is bright and modern, with key areas in the palette of whites and greys picked out in luminescent neon lighting and colours.
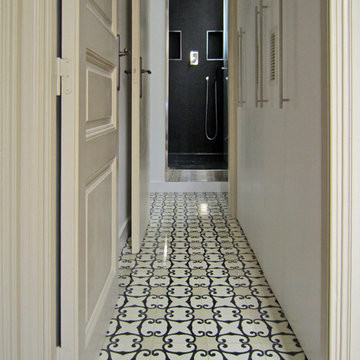
На фото: маленький коридор в стиле неоклассика (современная классика) с белыми стенами и полом из керамической плитки для на участке и в саду
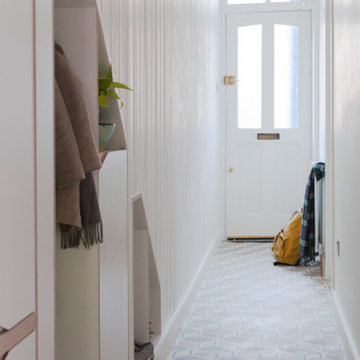
The narrow existing hallway opens out into a new generous communal kitchen, dining and living area with views to the garden. This living space flows around the bedrooms with loosely defined areas for cooking, sitting, eating.
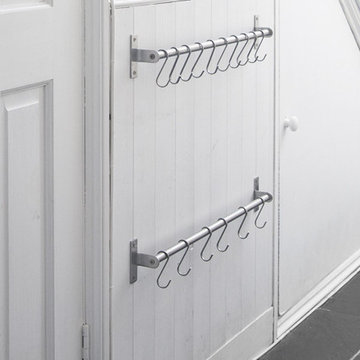
Rails and s hooks used for compact shoe storage in a narrow hallway, Mounted on panelling
На фото: маленький коридор в стиле фьюжн с белыми стенами, полом из керамической плитки и черным полом для на участке и в саду
На фото: маленький коридор в стиле фьюжн с белыми стенами, полом из керамической плитки и черным полом для на участке и в саду
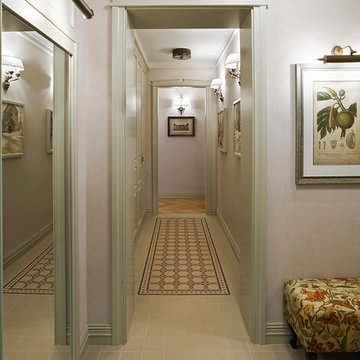
фотограф Дмитрий Лившиц
Идея дизайна: узкий коридор в средиземноморском стиле с полом из керамической плитки и белыми стенами
Идея дизайна: узкий коридор в средиземноморском стиле с полом из керамической плитки и белыми стенами
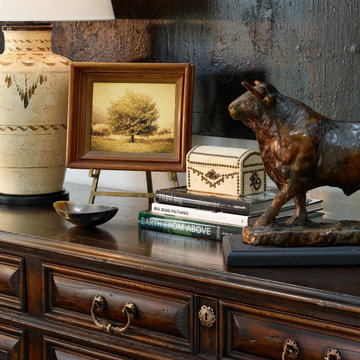
Идея дизайна: большой коридор в стиле рустика с белыми стенами, полом из керамической плитки, бежевым полом и сводчатым потолком
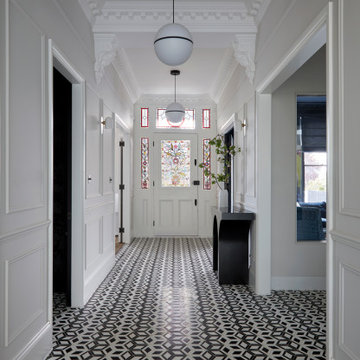
Inspired by the luxurious hotels of Europe, we were inspired to keep the palette monochrome. but all the elements have strong lines that all work together to give a sense of drama. The amazing black and white geometric tiles take centre stage and greet everyone coming into this incredible double-fronted Victorian house. The console table is almost like a sculpture, holding the space alongside the very simple decorative elements. The simple pendants continue the black and white colour palette.
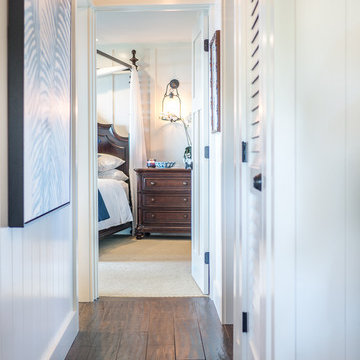
Megan Meek
На фото: маленький коридор: освещение в морском стиле с белыми стенами и полом из керамической плитки для на участке и в саду
На фото: маленький коридор: освещение в морском стиле с белыми стенами и полом из керамической плитки для на участке и в саду
Коридор с белыми стенами и полом из керамической плитки – фото дизайна интерьера
1