Коридор с белыми стенами и деревянным полом – фото дизайна интерьера
Сортировать:
Бюджет
Сортировать:Популярное за сегодня
141 - 160 из 332 фото
1 из 3
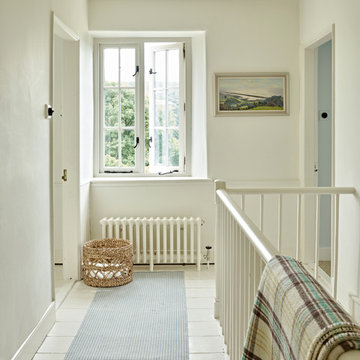
Restored landing in Georgian Farmhouse. Decoration by Kate Renwick.
Photography Nick Smith
Стильный дизайн: коридор среднего размера в стиле кантри с белыми стенами, деревянным полом и белым полом - последний тренд
Стильный дизайн: коридор среднего размера в стиле кантри с белыми стенами, деревянным полом и белым полом - последний тренд
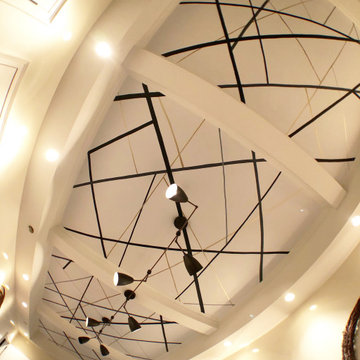
Line-based mural, handmade.
Пример оригинального дизайна: коридор в современном стиле с белыми стенами, деревянным полом и коричневым полом
Пример оригинального дизайна: коридор в современном стиле с белыми стенами, деревянным полом и коричневым полом
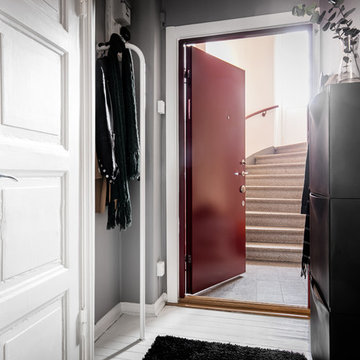
Anders Bergstedt
Источник вдохновения для домашнего уюта: маленький коридор в скандинавском стиле с белыми стенами, деревянным полом и белым полом для на участке и в саду
Источник вдохновения для домашнего уюта: маленький коридор в скандинавском стиле с белыми стенами, деревянным полом и белым полом для на участке и в саду
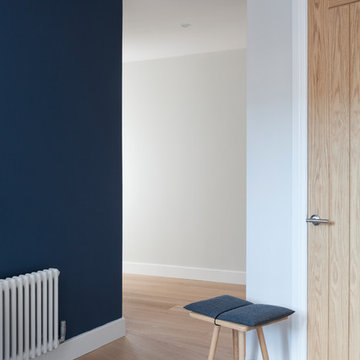
Our clients had inherited a dated, dark and cluttered kitchen that was in need of modernisation. With an open mind and a blank canvas, we were able to achieve this Scandinavian inspired masterpiece.
A light cobalt blue features on the island unit and tall doors, whilst the white walls and ceiling give an exceptionally airy feel without being too clinical, in part thanks to the exposed timber lintels and roof trusses.
Having been instructed to renovate the dining area and living room too, we've been able to create a place of rest and relaxation, turning old country clutter into new Scandinavian simplicity.
Marc Wilson
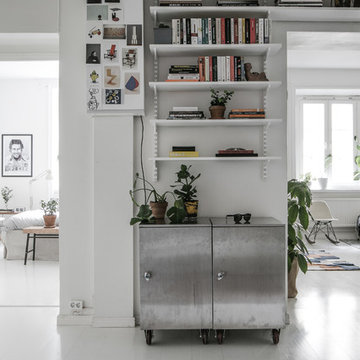
foto av Bohman
Идея дизайна: коридор в скандинавском стиле с белыми стенами, деревянным полом и белым полом
Идея дизайна: коридор в скандинавском стиле с белыми стенами, деревянным полом и белым полом
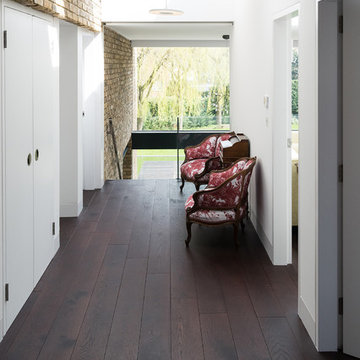
bespoke internal doors and frames & bespoke storage furniture
Стильный дизайн: большой коридор в стиле модернизм с белыми стенами, деревянным полом и коричневым полом - последний тренд
Стильный дизайн: большой коридор в стиле модернизм с белыми стенами, деревянным полом и коричневым полом - последний тренд
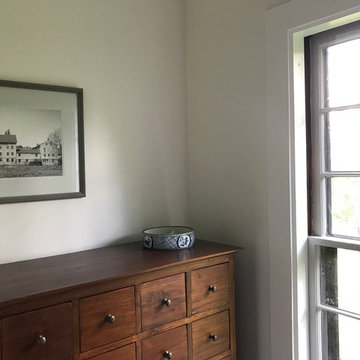
The new owners of this house in Harvard, Massachusetts loved its location and authentic Shaker characteristics, but weren’t fans of its curious layout. A dated first-floor full bathroom could only be accessed by going up a few steps to a landing, opening the bathroom door and then going down the same number of steps to enter the room. The dark kitchen faced the driveway to the north, rather than the bucolic backyard fields to the south. The dining space felt more like an enlarged hall and could only comfortably seat four. Upstairs, a den/office had a woefully low ceiling; the master bedroom had limited storage, and a sad full bathroom featured a cramped shower.
KHS proposed a number of changes to create an updated home where the owners could enjoy cooking, entertaining, and being connected to the outdoors from the first-floor living spaces, while also experiencing more inviting and more functional private spaces upstairs.
On the first floor, the primary change was to capture space that had been part of an upper-level screen porch and convert it to interior space. To make the interior expansion seamless, we raised the floor of the area that had been the upper-level porch, so it aligns with the main living level, and made sure there would be no soffits in the planes of the walls we removed. We also raised the floor of the remaining lower-level porch to reduce the number of steps required to circulate from it to the newly expanded interior. New patio door systems now fill the arched openings that used to be infilled with screen. The exterior interventions (which also included some new casement windows in the dining area) were designed to be subtle, while affording significant improvements on the interior. Additionally, the first-floor bathroom was reconfigured, shifting one of its walls to widen the dining space, and moving the entrance to the bathroom from the stair landing to the kitchen instead.
These changes (which involved significant structural interventions) resulted in a much more open space to accommodate a new kitchen with a view of the lush backyard and a new dining space defined by a new built-in banquette that comfortably seats six, and -- with the addition of a table extension -- up to eight people.
Upstairs in the den/office, replacing the low, board ceiling with a raised, plaster, tray ceiling that springs from above the original board-finish walls – newly painted a light color -- created a much more inviting, bright, and expansive space. Re-configuring the master bath to accommodate a larger shower and adding built-in storage cabinets in the master bedroom improved comfort and function. A new whole-house color palette rounds out the improvements.
Photos by Katie Hutchison
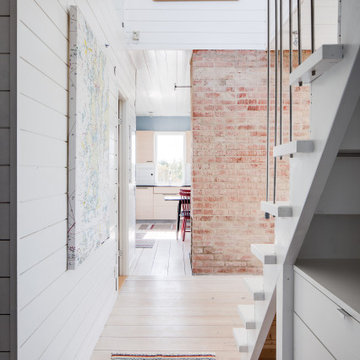
На фото: коридор в скандинавском стиле с белыми стенами, деревянным полом и бежевым полом с
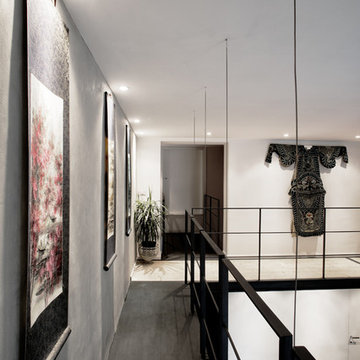
Свежая идея для дизайна: коридор среднего размера в стиле фьюжн с белыми стенами и деревянным полом - отличное фото интерьера
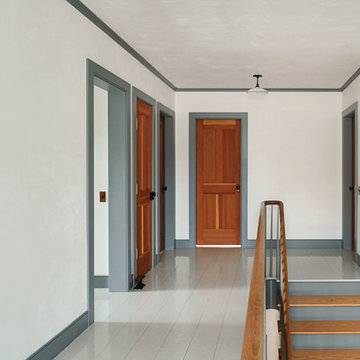
На фото: коридор в стиле кантри с белыми стенами, деревянным полом и серым полом с
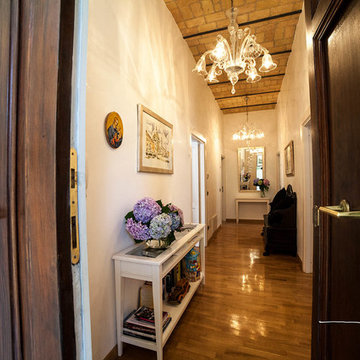
Il piano rialzato di un villino dei primi del novecento ospita un BnB dal tono elegante, ospitale ed estremamente piacevole. L'edificio , insieme al suo giardino, molto curato, è una sorta di locus amoenus che grazie alla cura ed al gusto dei proprietari, ha un'atmosfera gradevolissima ed un livello di accoglienza superiore.
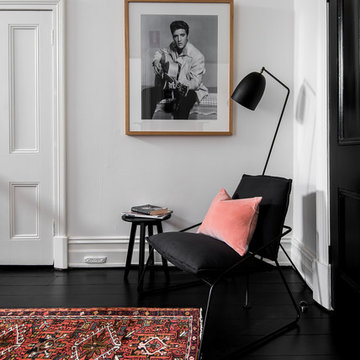
Photo by Dion Robeson
Источник вдохновения для домашнего уюта: коридор среднего размера в викторианском стиле с белыми стенами, деревянным полом и черным полом
Источник вдохновения для домашнего уюта: коридор среднего размера в викторианском стиле с белыми стенами, деревянным полом и черным полом
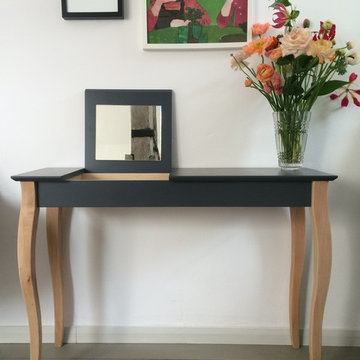
Источник вдохновения для домашнего уюта: маленький коридор в современном стиле с белыми стенами, деревянным полом и серым полом для на участке и в саду
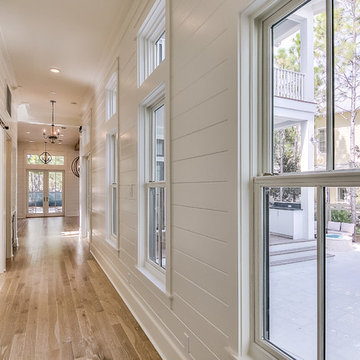
The hall provides access to the outdoor patio/swimming pool/firepit as well as two bedrooms, a powder room, the stairs and a wet bar area. Guests will enjoy this view when waking up and heading to the kitchen for coffee.
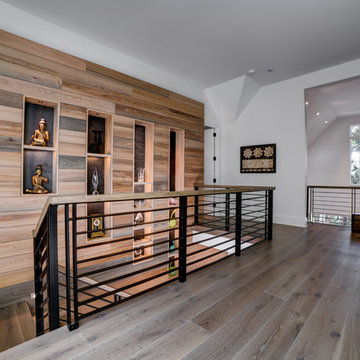
Krisztian Lonyai
Источник вдохновения для домашнего уюта: коридор среднего размера в стиле кантри с белыми стенами, деревянным полом и коричневым полом
Источник вдохновения для домашнего уюта: коридор среднего размера в стиле кантри с белыми стенами, деревянным полом и коричневым полом
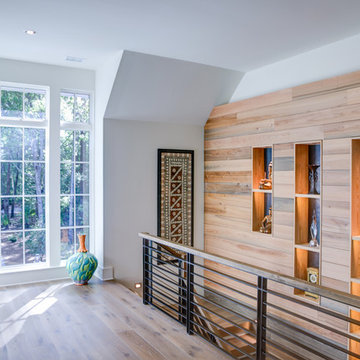
Krisztian Lonyai
Источник вдохновения для домашнего уюта: коридор среднего размера в стиле кантри с белыми стенами, деревянным полом и коричневым полом
Источник вдохновения для домашнего уюта: коридор среднего размера в стиле кантри с белыми стенами, деревянным полом и коричневым полом
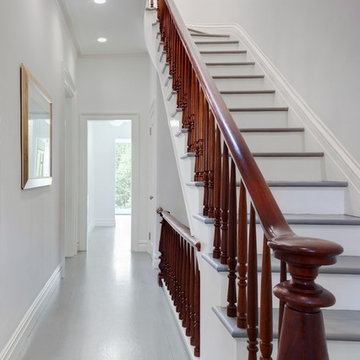
Стильный дизайн: коридор среднего размера в современном стиле с белыми стенами и деревянным полом - последний тренд
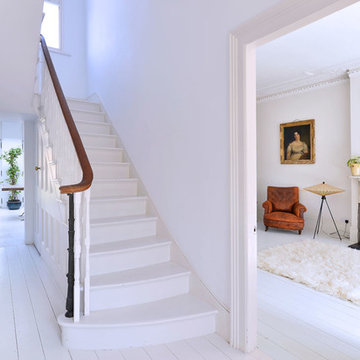
Graham Holland
На фото: коридор среднего размера: освещение в скандинавском стиле с белыми стенами, деревянным полом и белым полом
На фото: коридор среднего размера: освещение в скандинавском стиле с белыми стенами, деревянным полом и белым полом
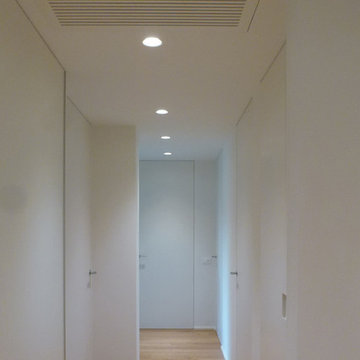
Стильный дизайн: коридор среднего размера в современном стиле с белыми стенами, деревянным полом и коричневым полом - последний тренд
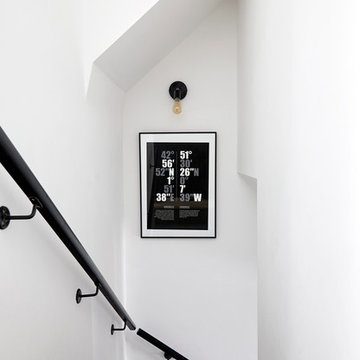
Keep it simple
.
.
Photos: Anna Stathaki
Пример оригинального дизайна: маленький коридор в современном стиле с белыми стенами, деревянным полом и разноцветным полом для на участке и в саду
Пример оригинального дизайна: маленький коридор в современном стиле с белыми стенами, деревянным полом и разноцветным полом для на участке и в саду
Коридор с белыми стенами и деревянным полом – фото дизайна интерьера
8