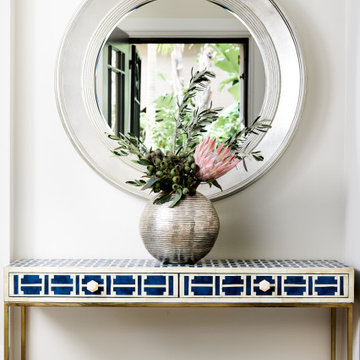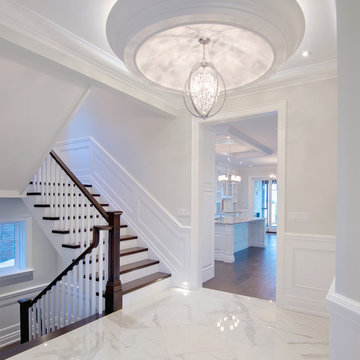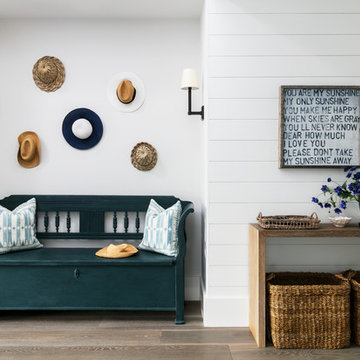Коридор с белыми стенами – фото дизайна интерьера класса люкс
Сортировать:
Бюджет
Сортировать:Популярное за сегодня
21 - 40 из 2 316 фото
1 из 3
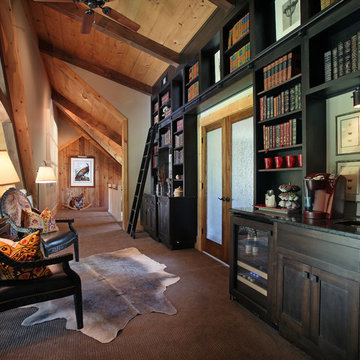
The second floor loft serves as a library and transition space for the guest room and private study. The rain glass French doors allow natural light to brighten the loft.

На фото: огромный коридор в стиле кантри с белыми стенами, паркетным полом среднего тона, коричневым полом и панелями на части стены с

Источник вдохновения для домашнего уюта: узкий коридор среднего размера в современном стиле с белыми стенами, паркетным полом среднего тона и коричневым полом
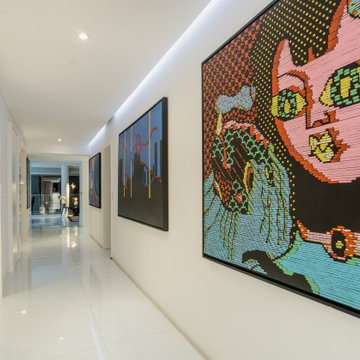
Источник вдохновения для домашнего уюта: огромный коридор в современном стиле с белыми стенами
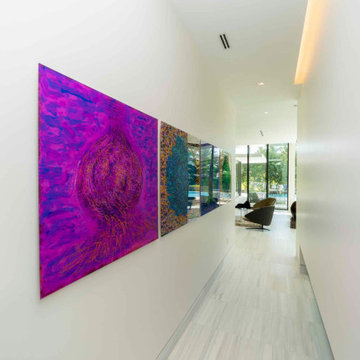
Entry Hall, Gallery
Стильный дизайн: огромный коридор в современном стиле с белыми стенами, мраморным полом и белым полом - последний тренд
Стильный дизайн: огромный коридор в современном стиле с белыми стенами, мраморным полом и белым полом - последний тренд
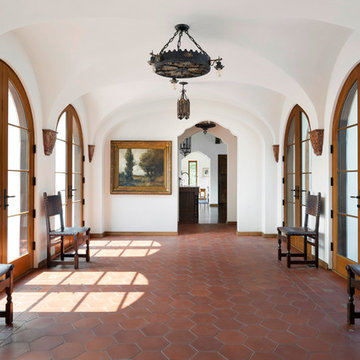
Spacecrafting Photography
Источник вдохновения для домашнего уюта: огромный коридор в средиземноморском стиле с белыми стенами, полом из терракотовой плитки и коричневым полом
Источник вдохновения для домашнего уюта: огромный коридор в средиземноморском стиле с белыми стенами, полом из терракотовой плитки и коричневым полом
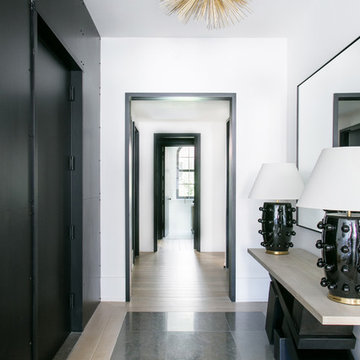
Interior Design, Custom Furniture Design, & Art Curation by Chango & Co.
Photography by Raquel Langworthy
See the full story in Domino
На фото: большой коридор в стиле неоклассика (современная классика) с белыми стенами, светлым паркетным полом и бежевым полом
На фото: большой коридор в стиле неоклассика (современная классика) с белыми стенами, светлым паркетным полом и бежевым полом
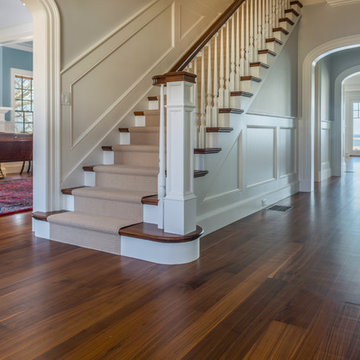
Ocean front home first floor hall features white wainscotting with dark walnut hardwood floors and a traditional staircase with walnut stair treads. Walnut floors are custom made by Hull Forest Products, www.hullforest.com. 1-800-928-9602.
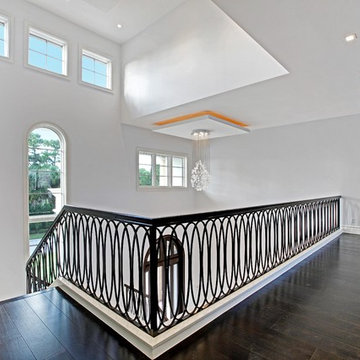
Hidden next to the fairways of The Bears Club in Jupiter Florida, this classic 8,200 square foot Mediterranean estate is complete with contemporary flare. Custom built for our client, this home is comprised of all the essentials including five bedrooms, six full baths in addition to two half baths, grand room featuring a marble fireplace, dining room adjacent to a large wine room, family room overlooking the loggia and pool as well as a master wing complete with separate his and her closets and bathrooms.
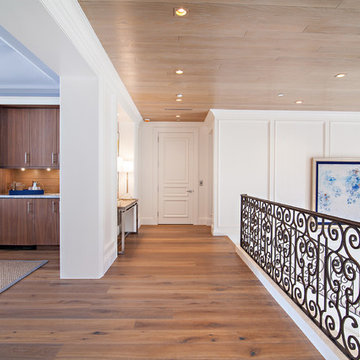
Dean Matthews
Идея дизайна: огромный коридор в стиле неоклассика (современная классика) с белыми стенами и паркетным полом среднего тона
Идея дизайна: огромный коридор в стиле неоклассика (современная классика) с белыми стенами и паркетным полом среднего тона
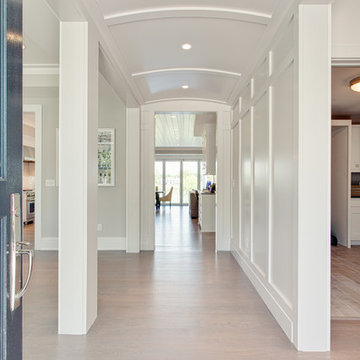
Источник вдохновения для домашнего уюта: большой коридор в стиле неоклассика (современная классика) с белыми стенами, светлым паркетным полом и коричневым полом

Свежая идея для дизайна: коридор среднего размера в классическом стиле с белыми стенами и паркетным полом среднего тона - отличное фото интерьера
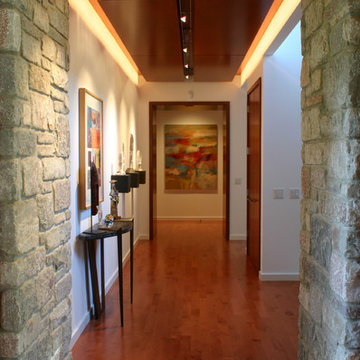
Designed for a family with four younger children, it was important that the house feel comfortable, open, and that family activities be encouraged. The study is directly accessible and visible to the family room in order that these would not be isolated from one another.
Primary living areas and decks are oriented to the south, opening the spacious interior to views of the yard and wooded flood plain beyond. Southern exposure provides ample internal light, shaded by trees and deep overhangs; electronically controlled shades block low afternoon sun. Clerestory glazing offers light above the second floor hall serving the bedrooms and upper foyer. Stone and various woods are utilized throughout the exterior and interior providing continuity and a unified natural setting.
A swimming pool, second garage and courtyard are located to the east and out of the primary view, but with convenient access to the screened porch and kitchen.
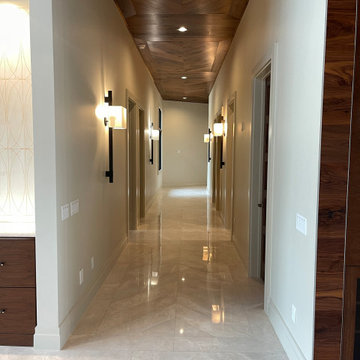
Hallway
Hall
Ceiling matches floor pattern
Chevron
Marble Floors
Walnut ceiling
Restoration Hardware lights
Стильный дизайн: коридор в стиле модернизм с белыми стенами, мраморным полом, белым полом и деревянным потолком - последний тренд
Стильный дизайн: коридор в стиле модернизм с белыми стенами, мраморным полом, белым полом и деревянным потолком - последний тренд
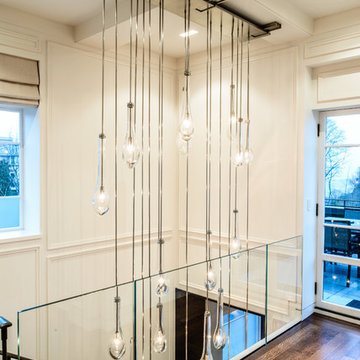
This project is a great example of how to transform a historic architectural home into a very livable and modern aesthetic. The home was completely gutted and reworked. All lighting and furnishings were custom designed for the project by Garret Cord Werner. The interior architecture was also completed by our firm to create interesting balance between old and new.
Please note that due to the volume of inquiries & client privacy regarding our projects we unfortunately do not have the ability to answer basic questions about materials, specifications, construction methods, or paint colors. Thank you for taking the time to review our projects. We look forward to hearing from you if you are considering to hire an architect or interior Designer.
Historic preservation on this project was completed by Stuart Silk.
Andrew Giammarco Photography

На фото: большой коридор в стиле модернизм с белыми стенами, полом из известняка и серым полом
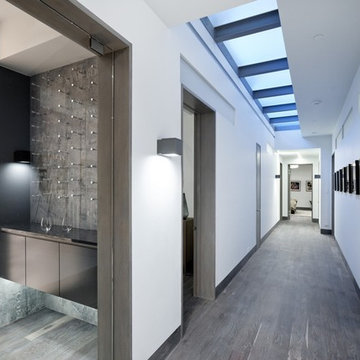
Lower level hallway flooded by glass panel from floor above.
Michael Brands
Источник вдохновения для домашнего уюта: большой коридор в современном стиле с белыми стенами, темным паркетным полом и серым полом
Источник вдохновения для домашнего уюта: большой коридор в современном стиле с белыми стенами, темным паркетным полом и серым полом
Коридор с белыми стенами – фото дизайна интерьера класса люкс
2
