Коридор с балками на потолке и любой отделкой стен – фото дизайна интерьера
Сортировать:
Бюджет
Сортировать:Популярное за сегодня
21 - 40 из 231 фото
1 из 3
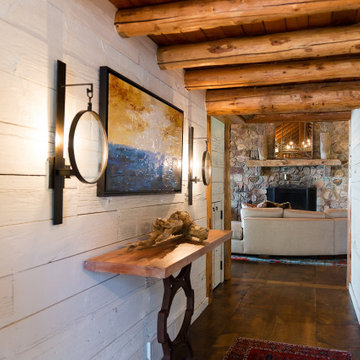
Стильный дизайн: коридор в морском стиле с белыми стенами, коричневым полом, балками на потолке и деревянными стенами - последний тренд
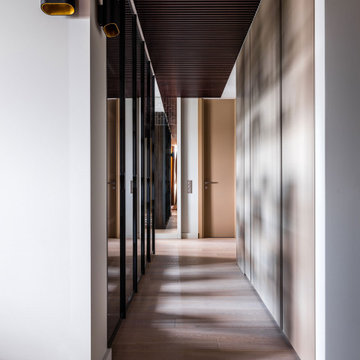
Коридор, ведущий в приватную часть квартиры и отделяющий гостиную через библиотеку со стеклянными фасадами. Разборный реечный потолок для доступа к коммуникациям.
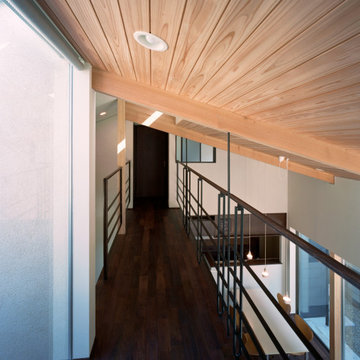
Идея дизайна: коридор в стиле модернизм с белыми стенами, темным паркетным полом, коричневым полом, балками на потолке и стенами из вагонки
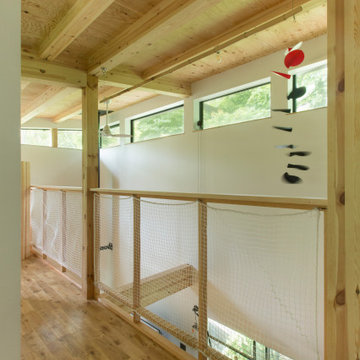
3F吹き抜け。ランドリールームも兼ねる。
Пример оригинального дизайна: коридор в стиле модернизм с белыми стенами, паркетным полом среднего тона, балками на потолке и стенами из вагонки
Пример оригинального дизайна: коридор в стиле модернизм с белыми стенами, паркетным полом среднего тона, балками на потолке и стенами из вагонки

Before Start of Services
Prepared and Covered all Flooring, Furnishings and Logs Patched all Cracks, Nail Holes, Dents and Dings
Lightly Pole Sanded Walls for a smooth finish
Spot Primed all Patches
Painted all Walls
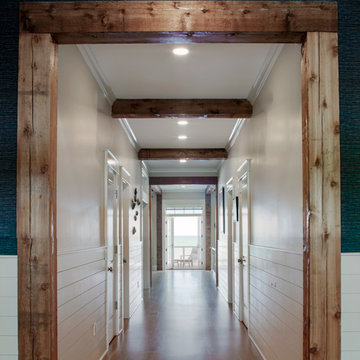
На фото: коридор в морском стиле с белыми стенами, светлым паркетным полом, коричневым полом, балками на потолке и стенами из вагонки с
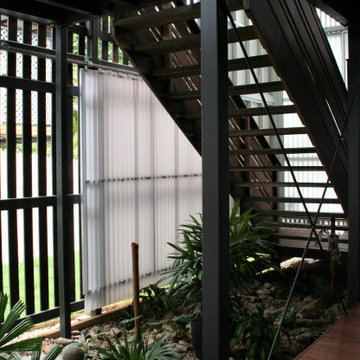
This landscape is internal to the envelope of the house. The family will pass through this zone daily to access the front door, garage, laundry and lower floor spaces.
The battens allow cooling breezes to pass through the plantings, and filter through the undercroft spaces.
With secure screening all around, this area provides a protected place for the children of the house to play, and sit in nature, whilst being safe and shaded.
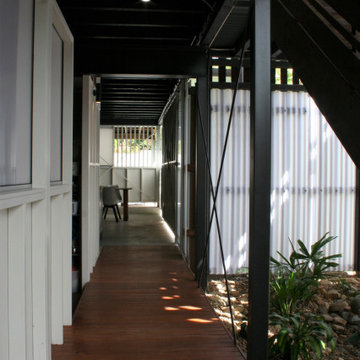
This landscape is internal to the envelope of the house. The family will pass through this zone daily to access the garage, laundry and lower floor spaces.
The battens allow cooling breezes to pass through the plantings, and filter through the undercroft spaces, cooling both the ground floor and existing upper floor of the home.
With secure screening all around, this area provides a protected place for the children of the house to play, and sit in nature, whilst being safe and shaded.
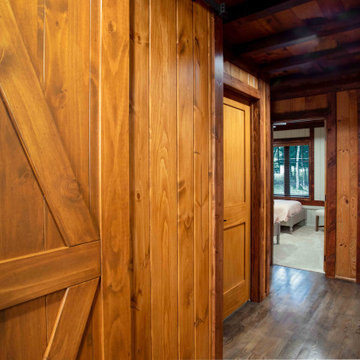
The client came to us to assist with transforming their small family cabin into a year-round residence that would continue the family legacy. The home was originally built by our client’s grandfather so keeping much of the existing interior woodwork and stone masonry fireplace was a must. They did not want to lose the rustic look and the warmth of the pine paneling. The view of Lake Michigan was also to be maintained. It was important to keep the home nestled within its surroundings.
There was a need to update the kitchen, add a laundry & mud room, install insulation, add a heating & cooling system, provide additional bedrooms and more bathrooms. The addition to the home needed to look intentional and provide plenty of room for the entire family to be together. Low maintenance exterior finish materials were used for the siding and trims as well as natural field stones at the base to match the original cabin’s charm.
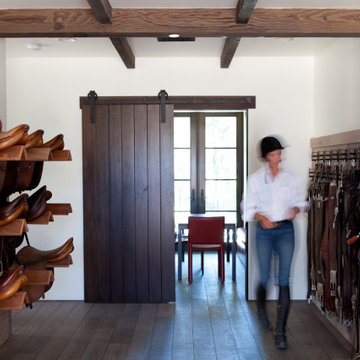
The tackroom in the Clubhouse. We used luxury vinyl flooring on the walls to provide a wood wainscot finish.
На фото: коридор среднего размера в стиле фьюжн с белыми стенами, паркетным полом среднего тона, коричневым полом, балками на потолке и деревянными стенами
На фото: коридор среднего размера в стиле фьюжн с белыми стенами, паркетным полом среднего тона, коричневым полом, балками на потолке и деревянными стенами

Remodeled mid-century home with terrazzo floors, original doors, hardware, and brick interior wall. Exposed beams and sconces by In Common With
На фото: коридор среднего размера в стиле ретро с белыми стенами, полом из терраццо, серым полом, балками на потолке и кирпичными стенами
На фото: коридор среднего размера в стиле ретро с белыми стенами, полом из терраццо, серым полом, балками на потолке и кирпичными стенами
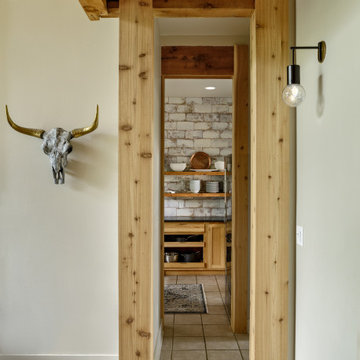
Come on in.
Источник вдохновения для домашнего уюта: коридор в стиле фьюжн с полом из керамической плитки, бежевым полом, балками на потолке и деревянными стенами
Источник вдохновения для домашнего уюта: коридор в стиле фьюжн с полом из керамической плитки, бежевым полом, балками на потолке и деревянными стенами

Tadeo 4909 is a building that takes place in a high-growth zone of the city, seeking out to offer an urban, expressive and custom housing. It consists of 8 two-level lofts, each of which is distinct to the others.
The area where the building is set is highly chaotic in terms of architectural typologies, textures and colors, so it was therefore chosen to generate a building that would constitute itself as the order within the neighborhood’s chaos. For the facade, three types of screens were used: white, satin and light. This achieved a dynamic design that simultaneously allows the most passage of natural light to the various environments while providing the necessary privacy as required by each of the spaces.
Additionally, it was determined to use apparent materials such as concrete and brick, which given their rugged texture contrast with the clearness of the building’s crystal outer structure.
Another guiding idea of the project is to provide proactive and ludic spaces of habitation. The spaces’ distribution is variable. The communal areas and one room are located on the main floor, whereas the main room / studio are located in another level – depending on its location within the building this second level may be either upper or lower.
In order to achieve a total customization, the closets and the kitchens were exclusively designed. Additionally, tubing and handles in bathrooms as well as the kitchen’s range hoods and lights were designed with utmost attention to detail.
Tadeo 4909 is an innovative building that seeks to step out of conventional paradigms, creating spaces that combine industrial aesthetics within an inviting environment.
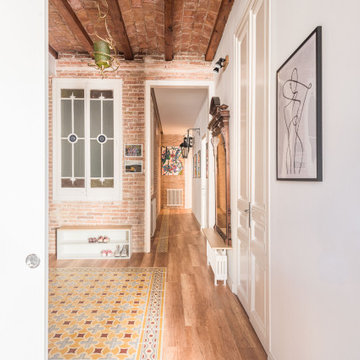
Recuperamos algunas paredes de ladrillo. Nos dan textura a zonas de paso y también nos ayudan a controlar los niveles de humedad y, por tanto, un mayor confort climático.
Mantenemos una línea dirigiendo la mirada a lo largo del pasillo con las baldosas hidráulicas y la luz empotrada del techo.
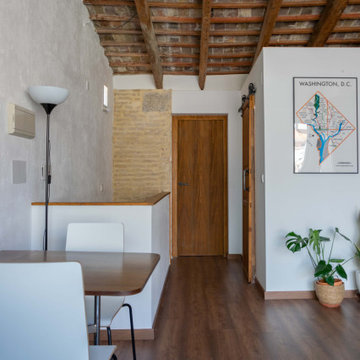
Zona de la mesa del comedor y pasillo hacia la habitación y baño en la derecha.
На фото: маленький коридор в средиземноморском стиле с белыми стенами, темным паркетным полом, балками на потолке и кирпичными стенами для на участке и в саду
На фото: маленький коридор в средиземноморском стиле с белыми стенами, темным паркетным полом, балками на потолке и кирпичными стенами для на участке и в саду
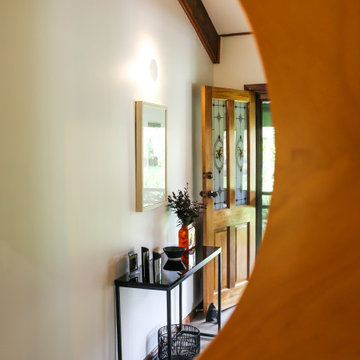
Farm House renovation vaulted ceilings & contemporary fit out.
Свежая идея для дизайна: большой коридор в современном стиле с белыми стенами, полом из ламината, коричневым полом, балками на потолке и стенами из вагонки - отличное фото интерьера
Свежая идея для дизайна: большой коридор в современном стиле с белыми стенами, полом из ламината, коричневым полом, балками на потолке и стенами из вагонки - отличное фото интерьера
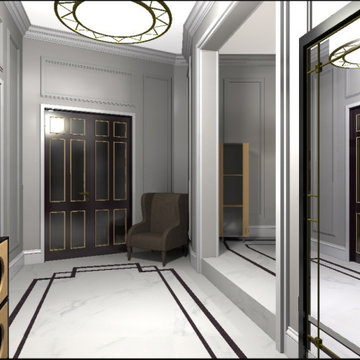
визуализация прихожей в 5 к.кв.
Пример оригинального дизайна: большой коридор в классическом стиле с полом из керамогранита, белым полом, серыми стенами, балками на потолке и панелями на части стены
Пример оригинального дизайна: большой коридор в классическом стиле с полом из керамогранита, белым полом, серыми стенами, балками на потолке и панелями на части стены
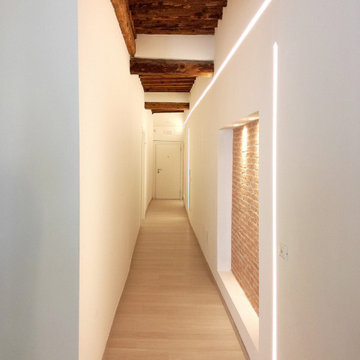
Corridoio moderno con nicchie in mattoni e travi a vista
На фото: коридор в стиле модернизм с белыми стенами, полом из керамогранита, бежевым полом, балками на потолке и кирпичными стенами с
На фото: коридор в стиле модернизм с белыми стенами, полом из керамогранита, бежевым полом, балками на потолке и кирпичными стенами с
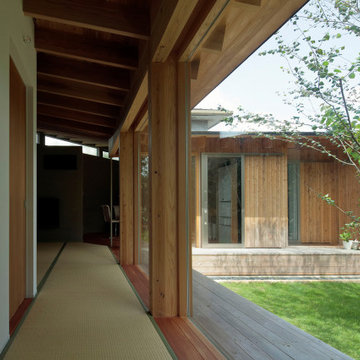
子供たちがゴロゴロと寝転がる縁側廊下。
Пример оригинального дизайна: маленький коридор с белыми стенами, балками на потолке и обоями на стенах для на участке и в саду
Пример оригинального дизайна: маленький коридор с белыми стенами, балками на потолке и обоями на стенах для на участке и в саду
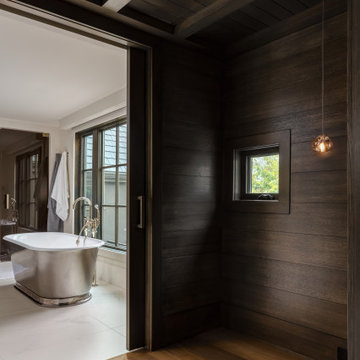
Стильный дизайн: коридор в стиле рустика с коричневыми стенами, паркетным полом среднего тона, коричневым полом, балками на потолке и деревянными стенами - последний тренд
Коридор с балками на потолке и любой отделкой стен – фото дизайна интерьера
2