Коридор – фото дизайна интерьера со средним бюджетом, класса люкс
Сортировать:
Бюджет
Сортировать:Популярное за сегодня
141 - 160 из 23 043 фото
1 из 3
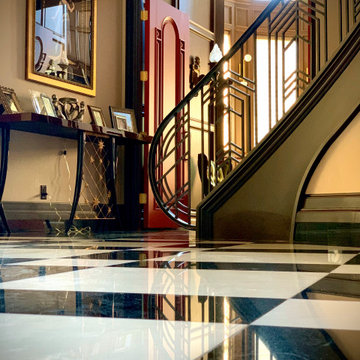
Again a wonderful touch of Art Deco for a Home
Свежая идея для дизайна: большой коридор в современном стиле - отличное фото интерьера
Свежая идея для дизайна: большой коридор в современном стиле - отличное фото интерьера
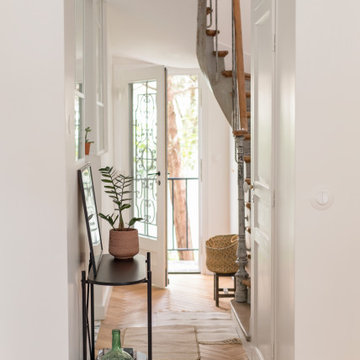
Идея дизайна: коридор среднего размера с белыми стенами и светлым паркетным полом
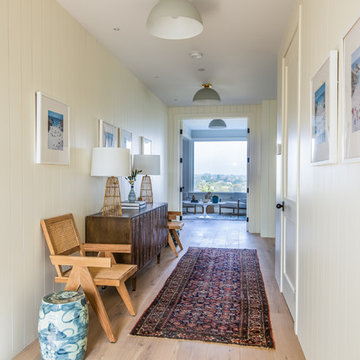
Beach chic farmhouse offers sensational ocean views spanning from the tree tops of the Pacific Palisades through Santa Monica
Свежая идея для дизайна: большой коридор в морском стиле с белыми стенами, светлым паркетным полом и коричневым полом - отличное фото интерьера
Свежая идея для дизайна: большой коридор в морском стиле с белыми стенами, светлым паркетным полом и коричневым полом - отличное фото интерьера
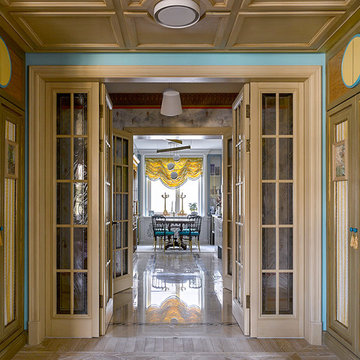
Вид на кухню из гостиной. Проект Илья и Света Хомяковы, студия Quatrobase. Фото Сергей Ананьев
Источник вдохновения для домашнего уюта: коридор среднего размера в стиле фьюжн
Источник вдохновения для домашнего уюта: коридор среднего размера в стиле фьюжн
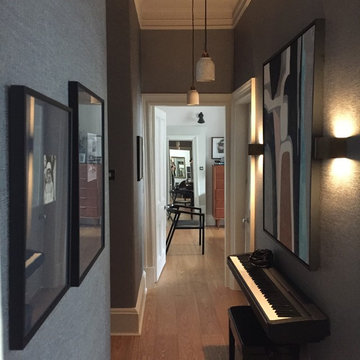
Studio Hoyna
Стильный дизайн: маленький коридор в стиле модернизм с синими стенами и светлым паркетным полом для на участке и в саду - последний тренд
Стильный дизайн: маленький коридор в стиле модернизм с синими стенами и светлым паркетным полом для на участке и в саду - последний тренд
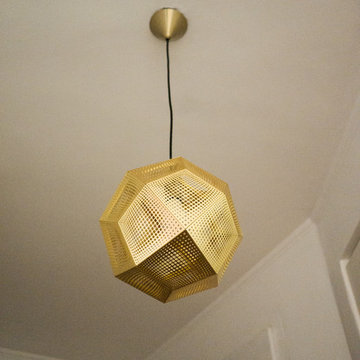
Liadesign
Идея дизайна: маленький коридор в современном стиле с белыми стенами, паркетным полом среднего тона и коричневым полом для на участке и в саду
Идея дизайна: маленький коридор в современном стиле с белыми стенами, паркетным полом среднего тона и коричневым полом для на участке и в саду
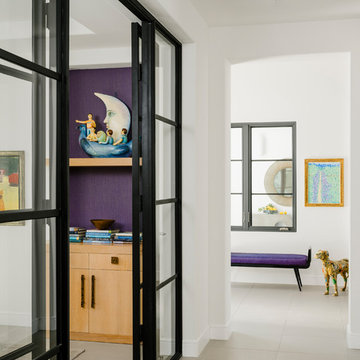
Photo by Lance Gerber
На фото: коридор среднего размера в стиле модернизм с белыми стенами, полом из керамогранита и серым полом
На фото: коридор среднего размера в стиле модернизм с белыми стенами, полом из керамогранита и серым полом
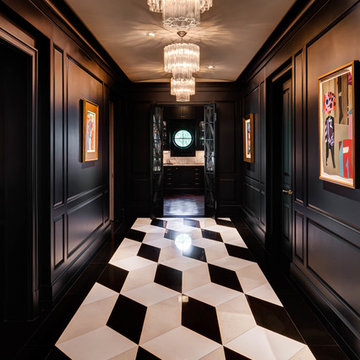
River Oaks, 2014 - Remodel and Additions
Стильный дизайн: коридор в стиле неоклассика (современная классика) с черными стенами, мраморным полом и разноцветным полом - последний тренд
Стильный дизайн: коридор в стиле неоклассика (современная классика) с черными стенами, мраморным полом и разноцветным полом - последний тренд

Свежая идея для дизайна: коридор среднего размера в стиле фьюжн с оранжевыми стенами, паркетным полом среднего тона и коричневым полом - отличное фото интерьера
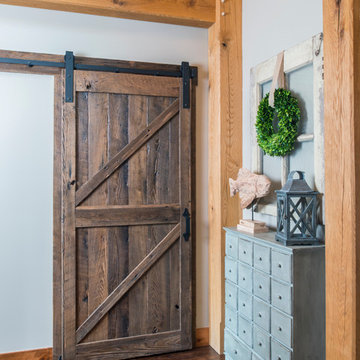
Shrock Premier Custom Construction often partners with Oakbridge Timber Framing to create memorable homes reflecting time honored traditions, superior quality, and rich detail. This stunning timber frame lake front home instantly surrounds you with warmth and luxury. The inviting floorplan welcomes family and friends to gather in the open concept kitchen, great room, and dining areas. The home caters to soothing lake views which span the back. Interior spaces transition beautifully out to a covered deck for comfortable outdoor living. For additional outdoor fun, Shrock Construction built a spacious walk-out patio with a firepit, a hot tub area, and plenty of space for seating. The luxurious lake side master suite is on the main level. The fully timber framed lower level is certainly a favorite gathering area featuring a bar area, a sitting area with a fireplace , a game area, and sleeping quarters. Guests can also sleep in comfort on the top floor. The amazing exposed timers showcase the craftsmanship invested into this lovely home and its finishing details reflect the high standards of Shrock Premier Custom Construction.
Fred Hanson

Hand-forged railing pickets, hewn posts, expansive window, custom masonry.
На фото: огромный коридор в стиле рустика с коричневыми стенами и паркетным полом среднего тона с
На фото: огромный коридор в стиле рустика с коричневыми стенами и паркетным полом среднего тона с

Open concept home built for entertaining, Spanish inspired colors & details, known as the Hacienda Chic style from Interior Designer Ashley Astleford, ASID, TBAE, BPN Photography: Dan Piassick of PiassickPhoto
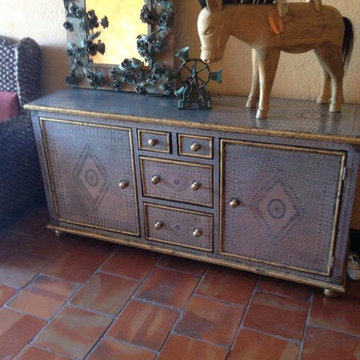
Стильный дизайн: коридор среднего размера в средиземноморском стиле с бежевыми стенами, полом из терракотовой плитки и коричневым полом - последний тренд

Aperture Vision Photography
Свежая идея для дизайна: большой коридор в стиле рустика с паркетным полом среднего тона и бежевыми стенами - отличное фото интерьера
Свежая идея для дизайна: большой коридор в стиле рустика с паркетным полом среднего тона и бежевыми стенами - отличное фото интерьера
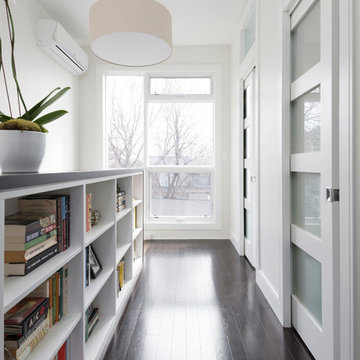
Ryan Fung
Идея дизайна: коридор среднего размера в современном стиле с белыми стенами и темным паркетным полом
Идея дизайна: коридор среднего размера в современном стиле с белыми стенами и темным паркетным полом
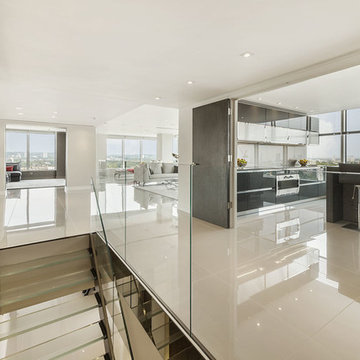
The polished China Clay porcelain floor tiles from the Mono collection perfectly compliment the high gloss, glass and natural materials that are a feature of the hallway and landing of this stunning London penthouse apartment.
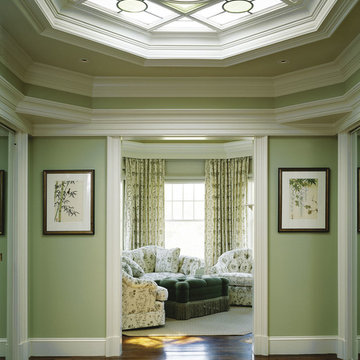
Идея дизайна: коридор среднего размера в классическом стиле с зелеными стенами и темным паркетным полом

James Lockhart photo
Свежая идея для дизайна: большой коридор: освещение в средиземноморском стиле с белыми стенами, полом из известняка и бежевым полом - отличное фото интерьера
Свежая идея для дизайна: большой коридор: освещение в средиземноморском стиле с белыми стенами, полом из известняка и бежевым полом - отличное фото интерьера

Having been neglected for nearly 50 years, this home was rescued by new owners who sought to restore the home to its original grandeur. Prominently located on the rocky shoreline, its presence welcomes all who enter into Marblehead from the Boston area. The exterior respects tradition; the interior combines tradition with a sparse respect for proportion, scale and unadorned beauty of space and light.
This project was featured in Design New England Magazine.
http://bit.ly/SVResurrection
Photo Credit: Eric Roth
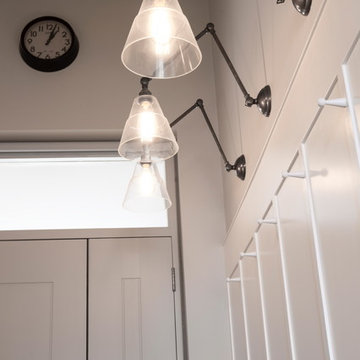
The brief for this project involved completely re configuring the space inside this industrial warehouse style apartment in Chiswick to form a one bedroomed/ two bathroomed space with an office mezzanine level. The client wanted a look that had a clean lined contemporary feel, but with warmth, texture and industrial styling. The space features a colour palette of dark grey, white and neutral tones with a bespoke kitchen designed by us, and also a bespoke mural on the master bedroom wall.
Коридор – фото дизайна интерьера со средним бюджетом, класса люкс
8