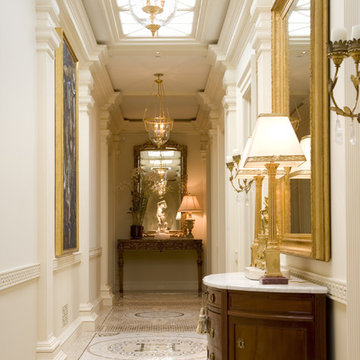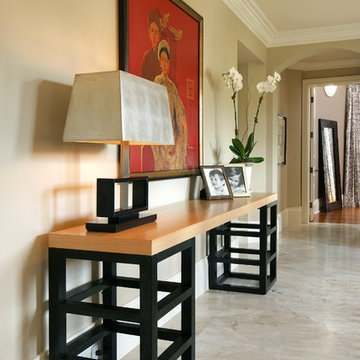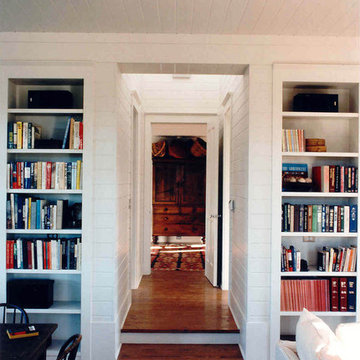Коридор – фото дизайна интерьера
Сортировать:
Бюджет
Сортировать:Популярное за сегодня
101 - 120 из 206 фото
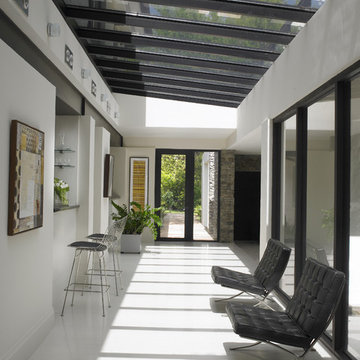
Walk through the hallway with an overhead skylight providing natural light, the existing wood floor was lightened. The chairs, inspired by the iconic Barcelona design, and the bar stools are a few of the clients’ own pieces incorporated into the design.
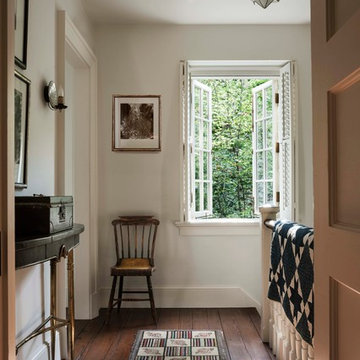
Second Floor Landing - Residence along the Hudson - John B. Murray Architect - Interior Design by Sam Blount - Martha Baker Landscape Design - Photography by Durston Saylor
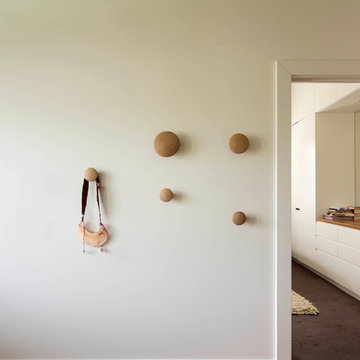
Ben Hosking Photography
Стильный дизайн: коридор среднего размера в современном стиле с белыми стенами и паркетным полом среднего тона - последний тренд
Стильный дизайн: коридор среднего размера в современном стиле с белыми стенами и паркетным полом среднего тона - последний тренд
Find the right local pro for your project
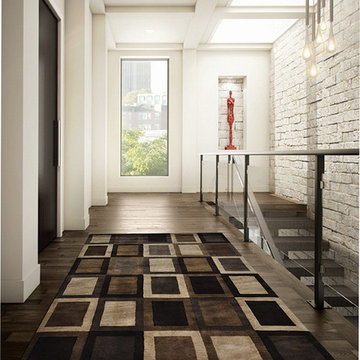
Стильный дизайн: коридор в современном стиле с белыми стенами и темным паркетным полом - последний тренд
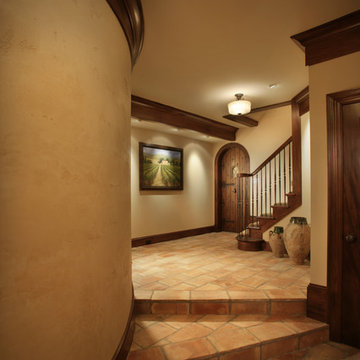
Photo by Phillip Mueller
На фото: коридор: освещение в классическом стиле с бежевыми стенами и красным полом
На фото: коридор: освещение в классическом стиле с бежевыми стенами и красным полом
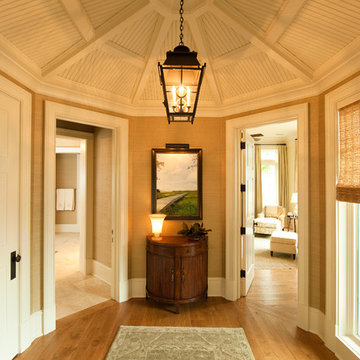
Octagonal Hallway with Painted Wood Ceiling
На фото: коридор среднего размера в классическом стиле с паркетным полом среднего тона, бежевыми стенами и желтым полом
На фото: коридор среднего размера в классическом стиле с паркетным полом среднего тона, бежевыми стенами и желтым полом
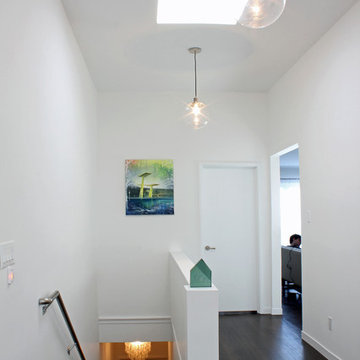
An extensive Remodel of of an existing 1,500 square foot Flat, resulting in an open expansive Kitchen, Dining and Entry. Three large skylights and expansive windows were introduced into the main open space, creating a significantly brightened interior. Clean, Modern Design is emphasized. The main space now spans the length of the building, over 60 feet. The New Open Kitchen, Dining and Entry was created from an existing dark and underutilized Hallway. The new space includes a reconfigured Living Room, Bedroom, Master Bedroom and Bath, 2 Bedrooms, and the open main Kitchen, Dining and Entry. The Bright, Clean, Modern Design also creates a galleried space for Modern Art and Furnishings.
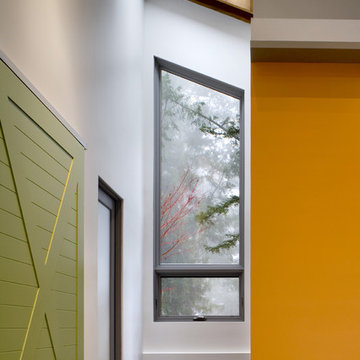
Entry Hall at SE end of studio.
Cathy Schwabe Architecture.
Photograph by David Wakely
Пример оригинального дизайна: коридор в современном стиле с бетонным полом
Пример оригинального дизайна: коридор в современном стиле с бетонным полом
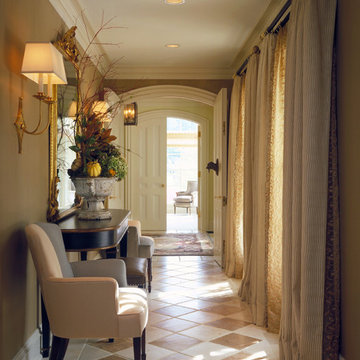
Пример оригинального дизайна: коридор в классическом стиле с коричневыми стенами
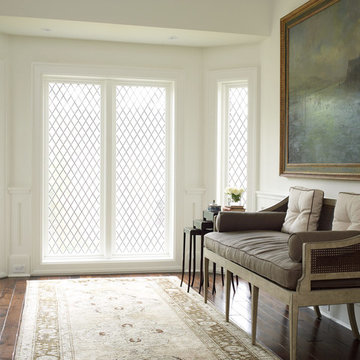
На фото: коридор в стиле неоклассика (современная классика) с белыми стенами, темным паркетным полом и коричневым полом с
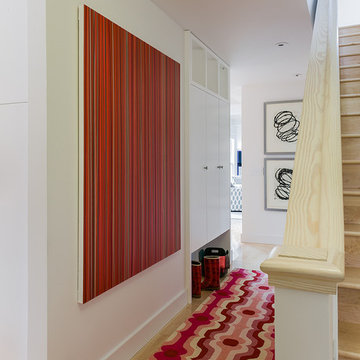
На фото: коридор среднего размера в скандинавском стиле с белыми стенами и светлым паркетным полом с
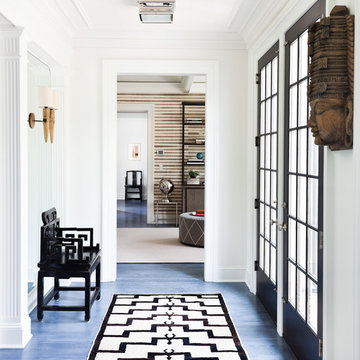
Zach DeSart
Свежая идея для дизайна: коридор в стиле неоклассика (современная классика) с белыми стенами и синим полом - отличное фото интерьера
Свежая идея для дизайна: коридор в стиле неоклассика (современная классика) с белыми стенами и синим полом - отличное фото интерьера
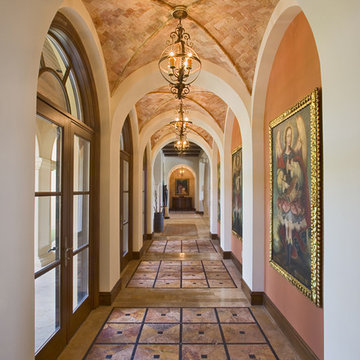
Spanish Mission style
Идея дизайна: коридор в стиле рустика с оранжевыми стенами
Идея дизайна: коридор в стиле рустика с оранжевыми стенами
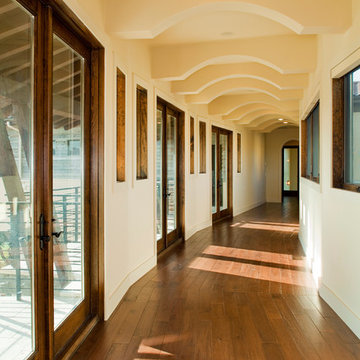
The hallway leading to the Master Suite is arched with wood floors and french doors each with balconettes.
На фото: коридор в средиземноморском стиле с бежевыми стенами, паркетным полом среднего тона и оранжевым полом
На фото: коридор в средиземноморском стиле с бежевыми стенами, паркетным полом среднего тона и оранжевым полом
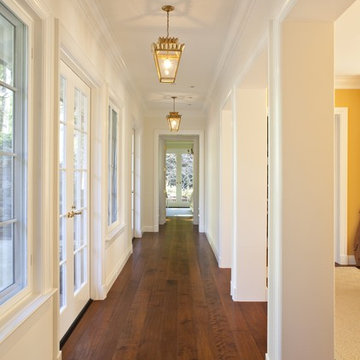
An existing house was deconstructed to make room for 7200 SF of new ground up construction including a main house, pool house, and lanai. This hillside home was built through a phased sequence of extensive excavation and site work, complicated by a single point of entry. Site walls were built using true dry stacked stone and concrete retaining walls faced with sawn veneer. Sustainable features include FSC certified lumber, solar hot water, fly ash concrete, and low emitting insulation with 75% recycled content.
Photos: Mariko Reed
Architect: Ian Moller
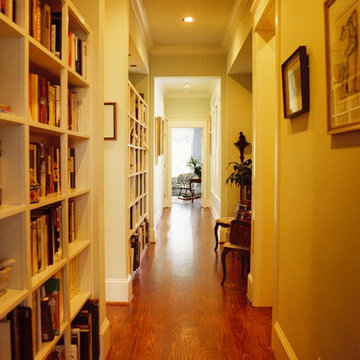
Стильный дизайн: коридор в классическом стиле с бежевыми стенами и паркетным полом среднего тона - последний тренд
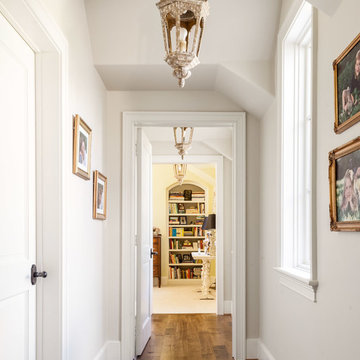
Photography: Nathan Schroder
Источник вдохновения для домашнего уюта: коридор в средиземноморском стиле с серыми стенами и темным паркетным полом
Источник вдохновения для домашнего уюта: коридор в средиземноморском стиле с серыми стенами и темным паркетным полом
Коридор – фото дизайна интерьера
6
