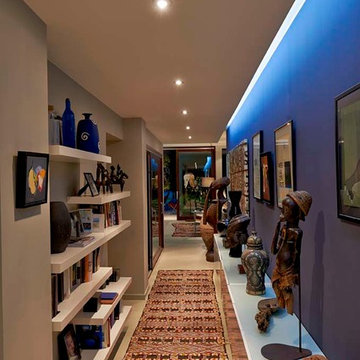Коридор – фото дизайна интерьера
Сортировать:
Бюджет
Сортировать:Популярное за сегодня
181 - 200 из 523 фото
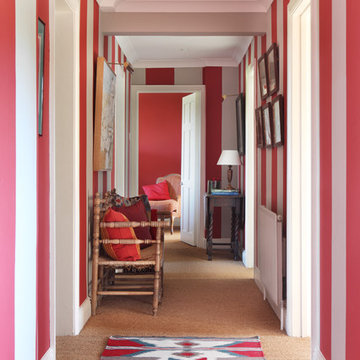
Свежая идея для дизайна: коридор в стиле кантри с разноцветными стенами и ковровым покрытием - отличное фото интерьера
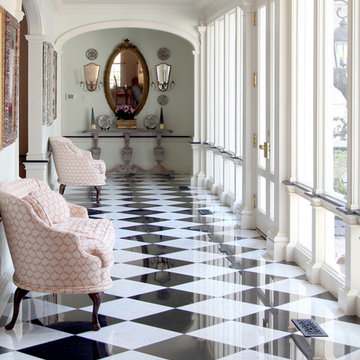
Стильный дизайн: коридор в классическом стиле с белыми стенами и разноцветным полом - последний тренд
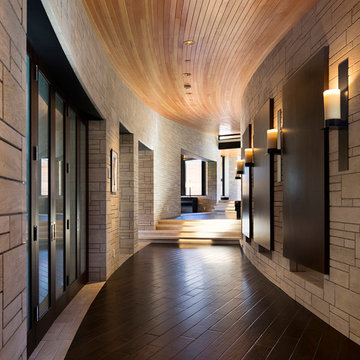
Curving corridor with stone walls and dark wood floor in a home built in Wilson, Wyoming by Ward+Blake Architects
Photo Credit: Paul Warchol
Источник вдохновения для домашнего уюта: большой коридор в современном стиле с темным паркетным полом
Источник вдохновения для домашнего уюта: большой коридор в современном стиле с темным паркетным полом
Find the right local pro for your project
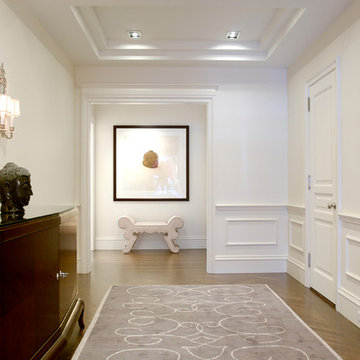
Свежая идея для дизайна: большой коридор в стиле неоклассика (современная классика) с белыми стенами и паркетным полом среднего тона - отличное фото интерьера
Идея дизайна: огромный коридор в современном стиле с бежевыми стенами и серым полом
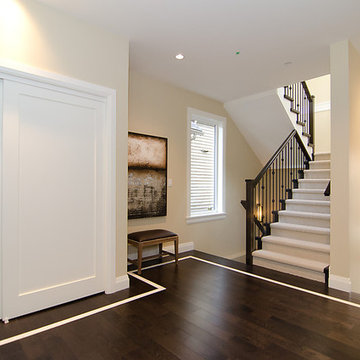
Built in the heart of Kerrisdale in Vancouver British Columbia, Canada.
На фото: коридор в классическом стиле с бежевыми стенами, темным паркетным полом и коричневым полом с
На фото: коридор в классическом стиле с бежевыми стенами, темным паркетным полом и коричневым полом с
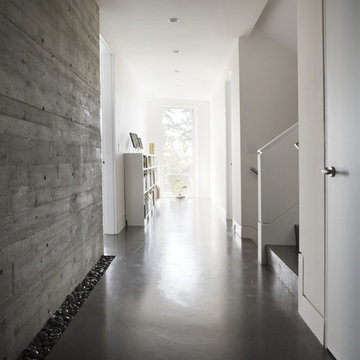
With a clear connection between the home and the Pacific Ocean beyond, this modern dwelling provides a west coast retreat for a young family. Forethought was given to future green advancements such as being completely solar ready and having plans in place to install a living green roof. Generous use of fully retractable window walls allow sea breezes to naturally cool living spaces which extend into the outdoors. Indoor air is filtered through an exchange system, providing a healthier air quality. Concrete surfaces on floors and walls add strength and ease of maintenance. Personality is expressed with the punches of colour seen in the Italian made and designed kitchen and furnishings within the home. Thoughtful consideration was given to areas committed to the clients’ hobbies and lifestyle.
photography by www.robcampbellphotography.com
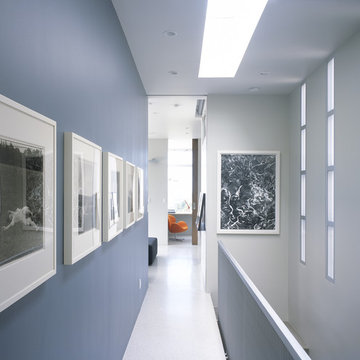
Свежая идея для дизайна: коридор в современном стиле с синими стенами и белым полом - отличное фото интерьера
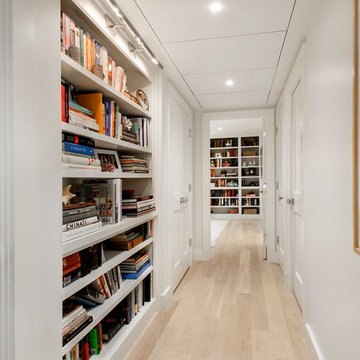
Versatile Imaging
Свежая идея для дизайна: коридор среднего размера в стиле неоклассика (современная классика) с белыми стенами, светлым паркетным полом и бежевым полом - отличное фото интерьера
Свежая идея для дизайна: коридор среднего размера в стиле неоклассика (современная классика) с белыми стенами, светлым паркетным полом и бежевым полом - отличное фото интерьера
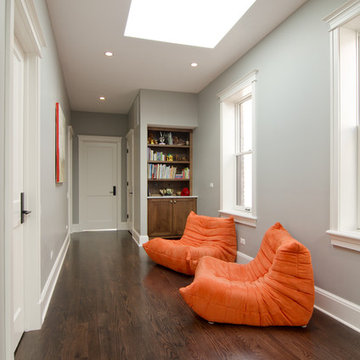
Small hall loft area acts as a reading area for the kids outside their bedrooms. Comfy chairs for lounging in and a book shelf for kids books.
Peter Nilson
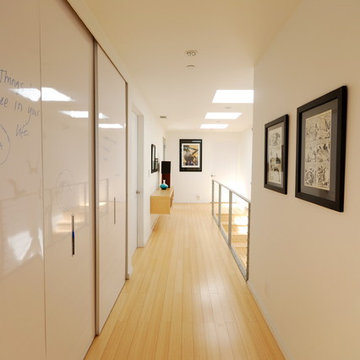
DLFstudio ©
Идея дизайна: коридор в стиле модернизм с светлым паркетным полом, белыми стенами и желтым полом
Идея дизайна: коридор в стиле модернизм с светлым паркетным полом, белыми стенами и желтым полом
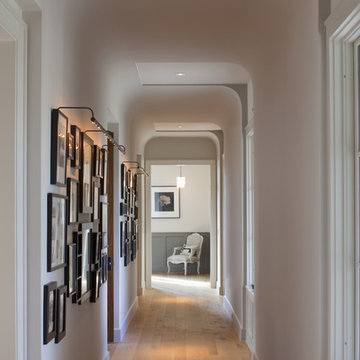
All images by Paul Bardagjy & Jonathan Jackson
Пример оригинального дизайна: коридор: освещение в классическом стиле с белыми стенами и паркетным полом среднего тона
Пример оригинального дизайна: коридор: освещение в классическом стиле с белыми стенами и паркетным полом среднего тона
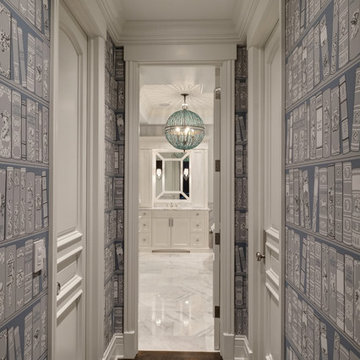
Eric Hausman
Источник вдохновения для домашнего уюта: маленький коридор в стиле неоклассика (современная классика) с разноцветными стенами и темным паркетным полом для на участке и в саду
Источник вдохновения для домашнего уюта: маленький коридор в стиле неоклассика (современная классика) с разноцветными стенами и темным паркетным полом для на участке и в саду
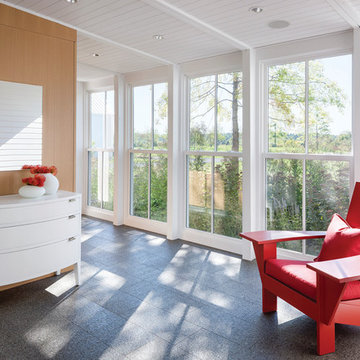
Architect: Michael Waters, AIA, LDa Architecture & Interiors
Photography By: Greg Premru
“This project succeeds not only in creating beautiful architecture, but in making us better understand the nature of the site and context. It has a presence that feels completely rooted in its site and raised above any appeal to fashion. It clarifies local traditions while extending them.”
This single-family residential estate in Upstate New York includes a farmhouse-inspired residence along with a timber-framed barn and attached greenhouse adjacent to an enclosed garden area and surrounded by an orchard. The ultimate goal was to create a home that would have an authentic presence in the surrounding agricultural landscape and strong visual and physical connections to the site. The design incorporated an existing colonial residence, resituated on the site and preserved along with contemporary additions on three sides. The resulting home strikes a perfect balance between traditional farmhouse architecture and sophisticated contemporary living.
Inspiration came from the hilltop site and mountain views, the existing colonial residence, and the traditional forms of New England farm and barn architecture. The house and barn were designed to be a modern interpretation of classic forms.
The living room and kitchen are combined in a large two-story space. Large windows on three sides of the room and at both first and second floor levels reveal a panoramic view of the surrounding farmland and flood the space with daylight. Marvin Windows helped create this unique space as well as the airy glass galleries that connect the three main areas of the home. Marvin Windows were also used in the barn.
MARVIN PRODUCTS USED:
Marvin Ultimate Casement Window
Marvin Ultimate Double Hung Window
Marvin Ultimate Venting Picture Window
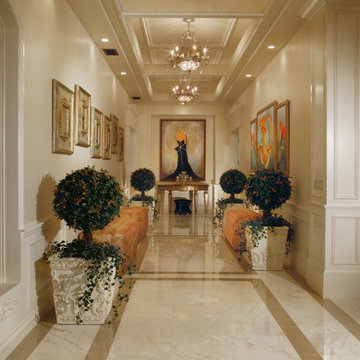
Joe Cotitta
Epic Photography
joecotitta@cox.net:
Builder: Eagle Luxury Property
На фото: огромный коридор в классическом стиле с белыми стенами, мраморным полом и бежевым полом с
На фото: огромный коридор в классическом стиле с белыми стенами, мраморным полом и бежевым полом с
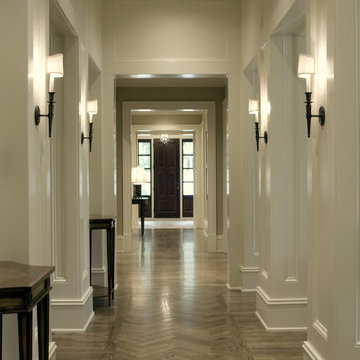
Стильный дизайн: коридор: освещение в классическом стиле с белыми стенами, серым полом и светлым паркетным полом - последний тренд

rolling barn doors conceal additional sleeping bunks.
© Ken Gutmaker Photography
Пример оригинального дизайна: маленький коридор в стиле рустика с темным паркетным полом и зелеными стенами для на участке и в саду
Пример оригинального дизайна: маленький коридор в стиле рустика с темным паркетным полом и зелеными стенами для на участке и в саду

На фото: узкий коридор среднего размера в современном стиле с серыми стенами и бежевым полом
Коридор – фото дизайна интерьера
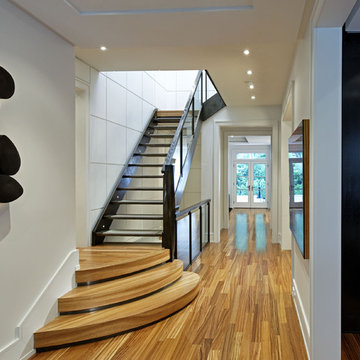
Photographer: David Whittaker
Стильный дизайн: коридор в современном стиле с белыми стенами - последний тренд
Стильный дизайн: коридор в современном стиле с белыми стенами - последний тренд
10
