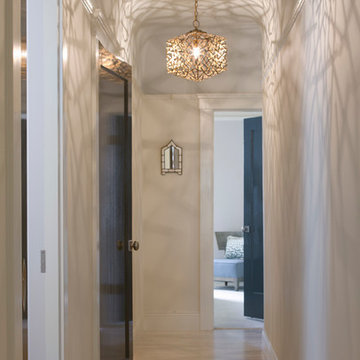Коридор – фото дизайна интерьера
Сортировать:
Бюджет
Сортировать:Популярное за сегодня
101 - 120 из 13 293 фото

Идея дизайна: коридор среднего размера в классическом стиле с белыми стенами, темным паркетным полом и коричневым полом
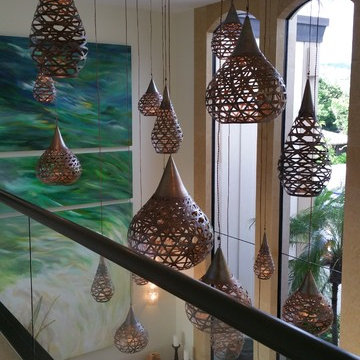
На фото: большой коридор в морском стиле с бежевыми стенами и полом из известняка с
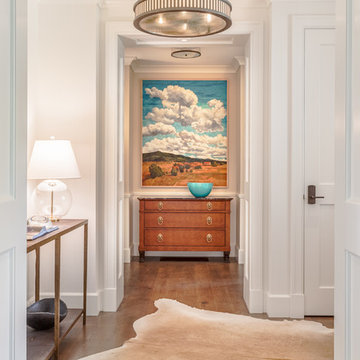
We achieve aesthetic harmony: by our design, East Coast elements balance the mountain immersion of Jackson Hole Golf & Tennis. We informed every element of this new construction, from placing staircases to sourcing flooring and furnishings.
Find the right local pro for your project
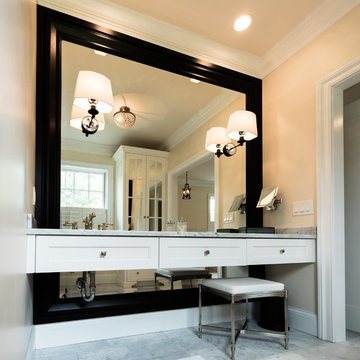
Vanity with large frame Mirror and sconce lighting
Photos by George Paxton.
На фото: коридор среднего размера в стиле неоклассика (современная классика) с бежевыми стенами, полом из керамической плитки и серым полом с
На фото: коридор среднего размера в стиле неоклассика (современная классика) с бежевыми стенами, полом из керамической плитки и серым полом с
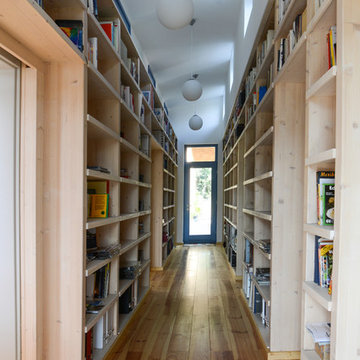
Architekturfotografie: Felix Quittenbaum
Die Tragstruktur in der Mitte des Hauses bildet ein Holzregal, das Platz für die vielen Bücher der Bauherren bietet.
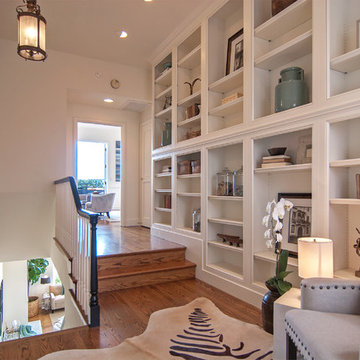
Sean Poreda Photography
Стильный дизайн: коридор: освещение в стиле неоклассика (современная классика) с белыми стенами и паркетным полом среднего тона - последний тренд
Стильный дизайн: коридор: освещение в стиле неоклассика (современная классика) с белыми стенами и паркетным полом среднего тона - последний тренд
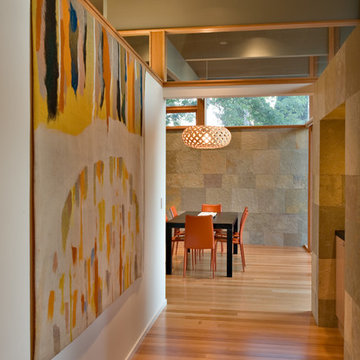
Reverse Shed Eichler
This project is part tear-down, part remodel. The original L-shaped plan allowed the living/ dining/ kitchen wing to be completely re-built while retaining the shell of the bedroom wing virtually intact. The rebuilt entertainment wing was enlarged 50% and covered with a low-slope reverse-shed roof sloping from eleven to thirteen feet. The shed roof floats on a continuous glass clerestory with eight foot transom. Cantilevered steel frames support wood roof beams with eaves of up to ten feet. An interior glass clerestory separates the kitchen and livingroom for sound control. A wall-to-wall skylight illuminates the north wall of the kitchen/family room. New additions at the back of the house add several “sliding” wall planes, where interior walls continue past full-height windows to the exterior, complimenting the typical Eichler indoor-outdoor ceiling and floor planes. The existing bedroom wing has been re-configured on the interior, changing three small bedrooms into two larger ones, and adding a guest suite in part of the original garage. A previous den addition provided the perfect spot for a large master ensuite bath and walk-in closet. Natural materials predominate, with fir ceilings, limestone veneer fireplace walls, anigre veneer cabinets, fir sliding windows and interior doors, bamboo floors, and concrete patios and walks. Landscape design by Bernard Trainor: www.bernardtrainor.com (see “Concrete Jungle” in April 2014 edition of Dwell magazine). Microsoft Media Center installation of the Year, 2008: www.cybermanor.com/ultimate_install.html (automated shades, radiant heating system, and lights, as well as security & sound).
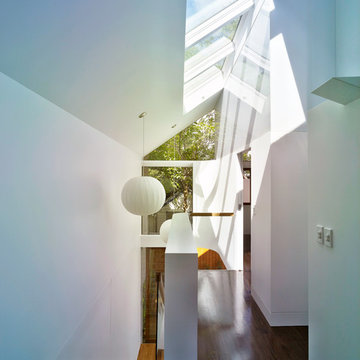
Brett Boardman
Свежая идея для дизайна: коридор в современном стиле с белыми стенами и паркетным полом среднего тона - отличное фото интерьера
Свежая идея для дизайна: коридор в современном стиле с белыми стенами и паркетным полом среднего тона - отличное фото интерьера
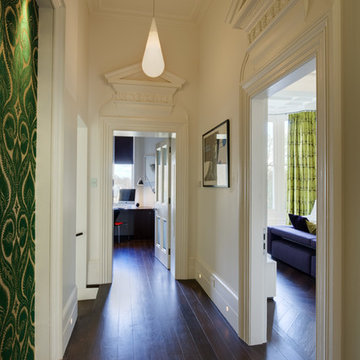
We were commissioned to transform a large run-down flat occupying the ground floor and basement of a grand house in Hampstead into a spectacular contemporary apartment.
The property was originally built for a gentleman artist in the 1870s who installed various features including the gothic panelling and stained glass in the living room, acquired from a French church.
Since its conversion into a boarding house soon after the First World War, and then flats in the 1960s, hardly any remedial work had been undertaken and the property was in a parlous state.
Photography: Bruce Heming
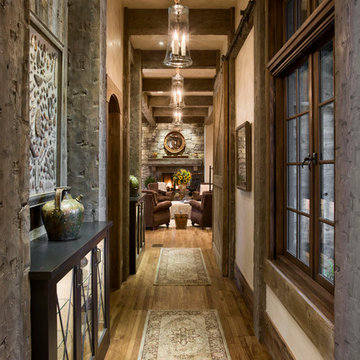
Roger Wade Studio
Свежая идея для дизайна: коридор в стиле рустика с бежевыми стенами и темным паркетным полом - отличное фото интерьера
Свежая идея для дизайна: коридор в стиле рустика с бежевыми стенами и темным паркетным полом - отличное фото интерьера
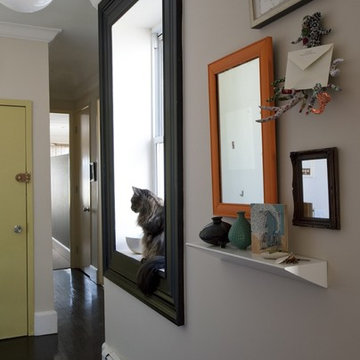
photography by Elizabeth Felicella
styling by Katherine Hammond
Идея дизайна: узкий коридор в современном стиле с бежевыми стенами
Идея дизайна: узкий коридор в современном стиле с бежевыми стенами
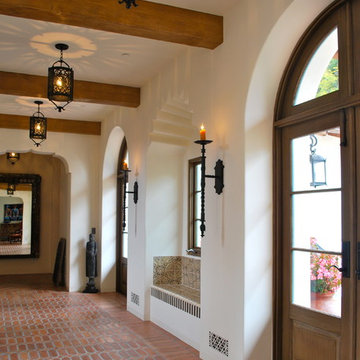
Свежая идея для дизайна: большой коридор в средиземноморском стиле с белыми стенами и полом из терракотовой плитки - отличное фото интерьера
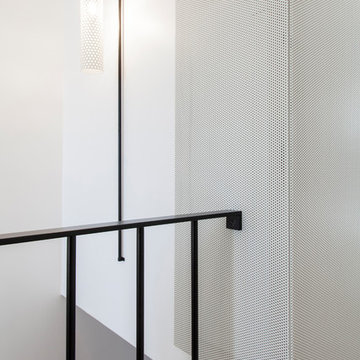
Photo : BCDF Studio
На фото: коридор среднего размера в современном стиле с белыми стенами, светлым паркетным полом и бежевым полом
На фото: коридор среднего размера в современном стиле с белыми стенами, светлым паркетным полом и бежевым полом
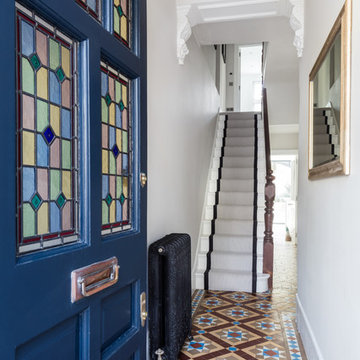
Andrew Beasley
Источник вдохновения для домашнего уюта: коридор среднего размера в классическом стиле с белыми стенами и разноцветным полом
Источник вдохновения для домашнего уюта: коридор среднего размера в классическом стиле с белыми стенами и разноцветным полом
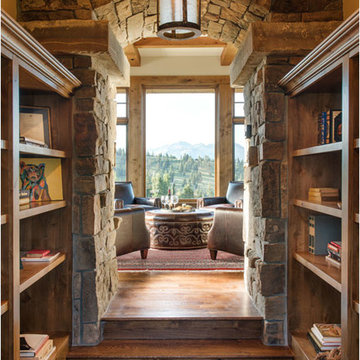
This rustic mountain home is located with in the Big EZ of Big Sky, Montana. Set high up in the mountains, the views from the home are breath taking. Large glazing throughout the home captures these views no matter what room you are in. The heavy timbers, stone accents, and natural building materials give the home a rustic feel, which pairs nicely with the rugged, remote location of the home. We balanced this out with high ceilings, lots of natural lighting, and an open floor plan to give the interior spaces a lighter feel.
Photos by Whitney Kamman
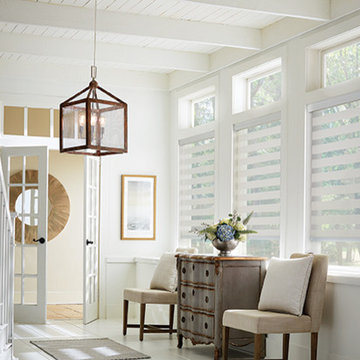
Свежая идея для дизайна: коридор среднего размера в стиле неоклассика (современная классика) с белыми стенами, полом из керамической плитки и белым полом - отличное фото интерьера
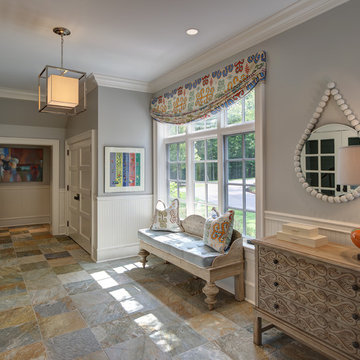
Tricia Shay Photography
Источник вдохновения для домашнего уюта: большой коридор в классическом стиле с серыми стенами и полом из керамической плитки
Источник вдохновения для домашнего уюта: большой коридор в классическом стиле с серыми стенами и полом из керамической плитки
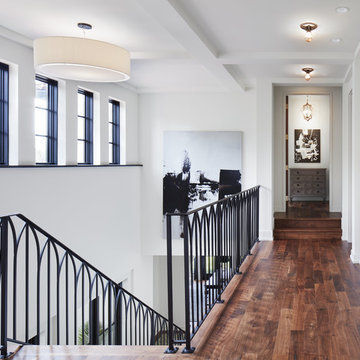
Corey Gaffer
На фото: коридор в стиле неоклассика (современная классика) с белыми стенами и темным паркетным полом с
На фото: коридор в стиле неоклассика (современная классика) с белыми стенами и темным паркетным полом с
Коридор – фото дизайна интерьера
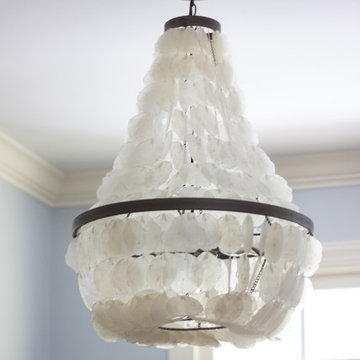
Источник вдохновения для домашнего уюта: коридор среднего размера в стиле неоклассика (современная классика) с синими стенами
6
