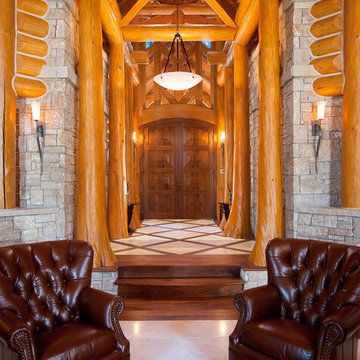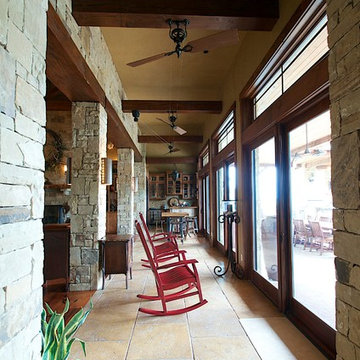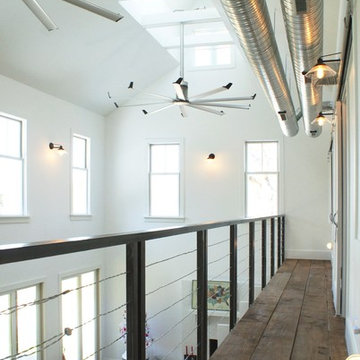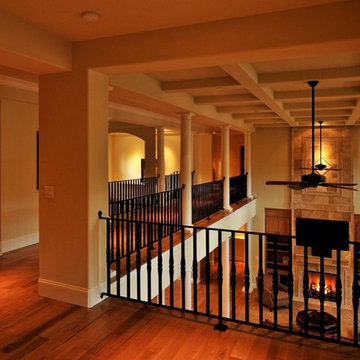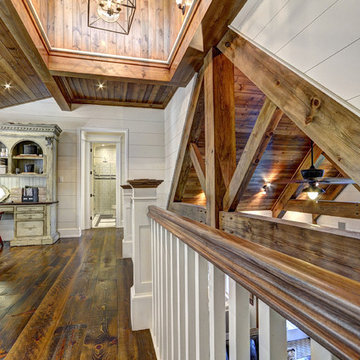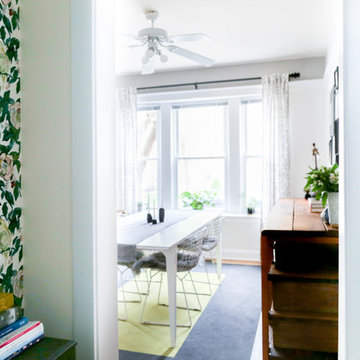Коридор – фото дизайна интерьера
Сортировать:
Бюджет
Сортировать:Популярное за сегодня
201 - 220 из 2 776 фото
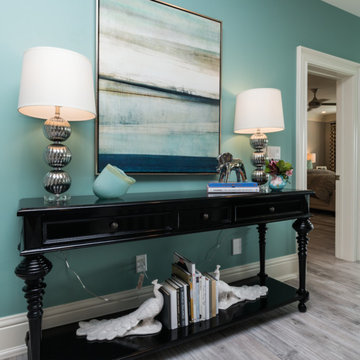
Свежая идея для дизайна: коридор среднего размера в стиле модернизм с синими стенами и деревянным полом - отличное фото интерьера
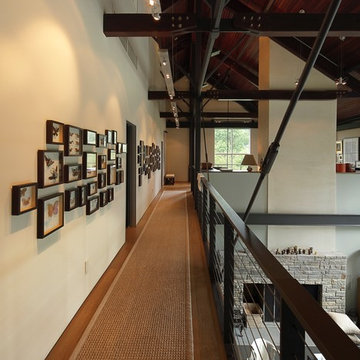
Bedroom Loft Balcony
Overlooking the Living Room, this balcony accesses two bedrooms and laundry room. Distressed Hemlock floors, steel and cable railing, composite steel/wood trusses, custom designed light fixtures (Delta)
Photo: Alyssha Csuk
Find the right local pro for your project
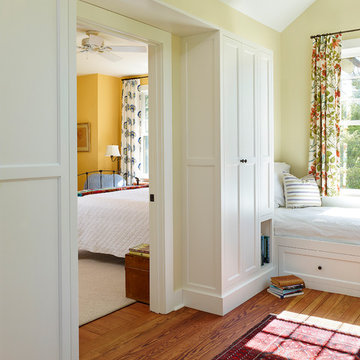
Pinemar, Inc.- Philadelphia General Contractor & Home Builder.
Kenneth Mitchell Architect, LLC
Photos: Jeffrey Totaro
Свежая идея для дизайна: коридор в стиле кантри - отличное фото интерьера
Свежая идея для дизайна: коридор в стиле кантри - отличное фото интерьера
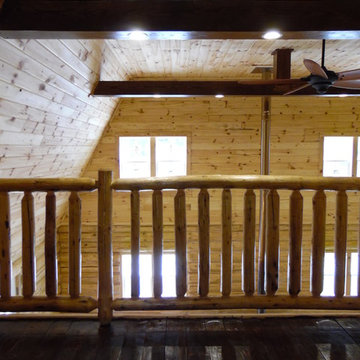
26’ x 32’ two story, two bedroom log cabin with covered porch. Authentic hand-peeled, hand-crafted logs with butt and pass tight pinned style construction. This is the real McCoy and built to last! Features a barn-style roof for a spacious half loft that opens to a living area below with a beautiful knotty-pine cathedral ceiling. Phone 716-640-7132
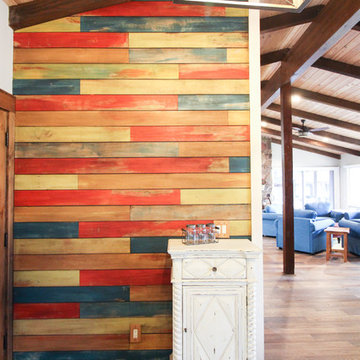
Пример оригинального дизайна: большой коридор в стиле рустика с белыми стенами, паркетным полом среднего тона и коричневым полом
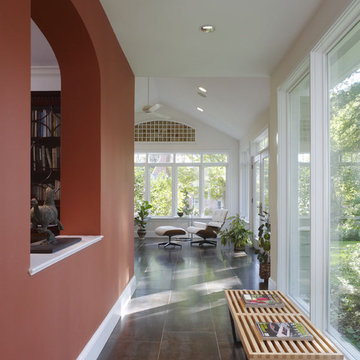
SERENITY ROW. A tether of reconfigured space with floor-to-ceiling glazing now pulls the design together, connecting the kitchen, sunroom, and rear foyer. A former window becomes a striking arched opening, opening up clear sight lines from the living room to the outdoors.
Photography by Maxwell MacKenzie.

Стильный дизайн: коридор в стиле модернизм с белыми стенами, паркетным полом среднего тона и коричневым полом - последний тренд
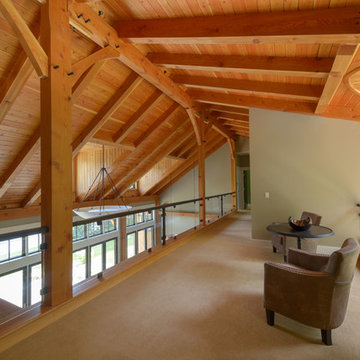
John. W. Hession, photographer.
Built by Old Hampshire Designs, Inc.
Пример оригинального дизайна: огромный коридор в современном стиле с бежевыми стенами, ковровым покрытием и бежевым полом
Пример оригинального дизайна: огромный коридор в современном стиле с бежевыми стенами, ковровым покрытием и бежевым полом
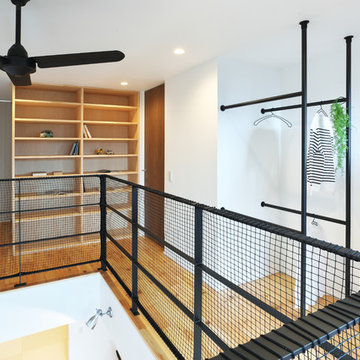
На фото: большой коридор в стиле лофт с белыми стенами, паркетным полом среднего тона и разноцветным полом с
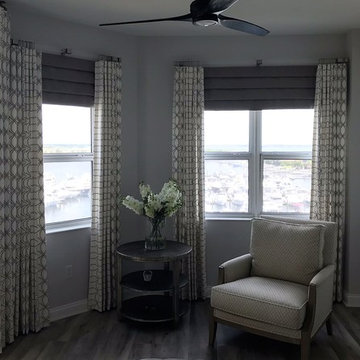
Custom decorative draperies with contemporary acrylic hardware. To compliment the draperies there is a mock roman valance to help elongate the look of the window.
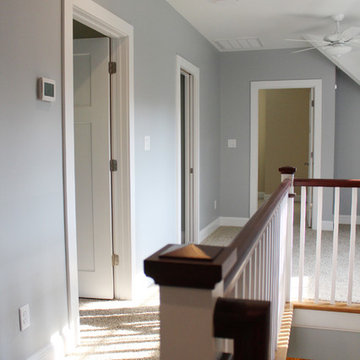
Sarah Afflerbach
Источник вдохновения для домашнего уюта: коридор среднего размера в стиле неоклассика (современная классика) с серыми стенами и полом из керамогранита
Источник вдохновения для домашнего уюта: коридор среднего размера в стиле неоклассика (современная классика) с серыми стенами и полом из керамогранита
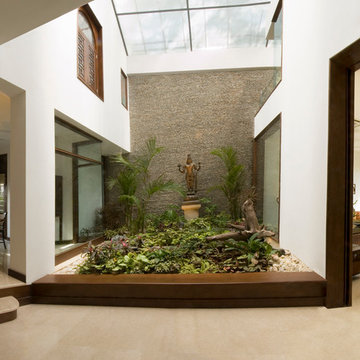
Свежая идея для дизайна: коридор: освещение в восточном стиле - отличное фото интерьера
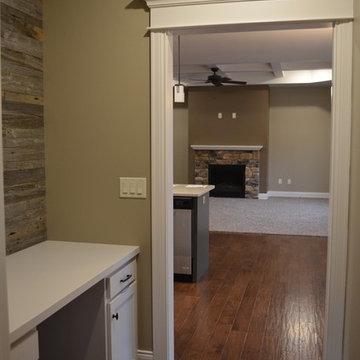
Between the dining room and the entrance to the master bedroom, we added a small desk to this plan. The floor plan has a large office in the from to the home, but this space gives a nice noise barrier for the master suite and can act as a catchall for the rest of the house. It could also be utilized as a small home office, if the office were to be used as a bedroom.
Коридор – фото дизайна интерьера
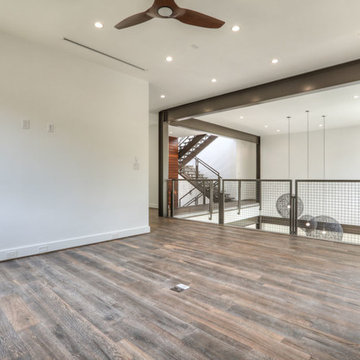
Источник вдохновения для домашнего уюта: коридор среднего размера в стиле модернизм с белыми стенами, темным паркетным полом и коричневым полом
11
