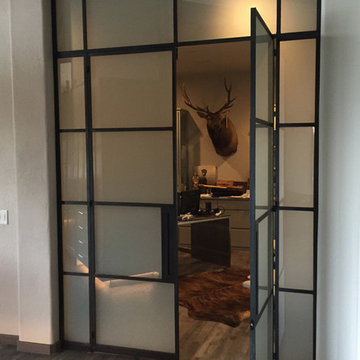Коричневый, зеленый кабинет – фото дизайна интерьера
Сортировать:
Бюджет
Сортировать:Популярное за сегодня
101 - 120 из 81 119 фото
1 из 3
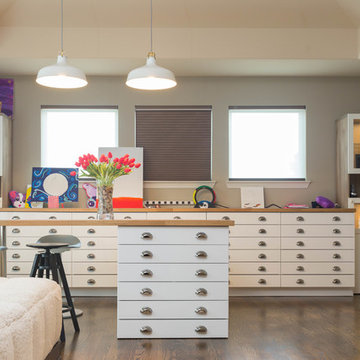
Свежая идея для дизайна: большой кабинет в современном стиле с местом для рукоделия, серыми стенами, темным паркетным полом, встроенным рабочим столом и коричневым полом без камина - отличное фото интерьера
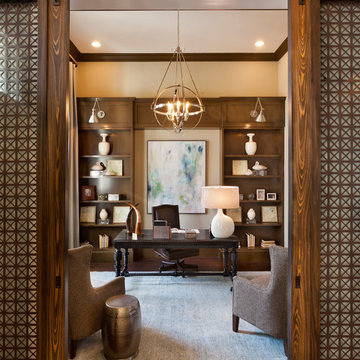
Muted colors lead you to The Victoria, a 5,193 SF model home where architectural elements, features and details delight you in every room. This estate-sized home is located in The Concession, an exclusive, gated community off University Parkway at 8341 Lindrick Lane. John Cannon Homes, newest model offers 3 bedrooms, 3.5 baths, great room, dining room and kitchen with separate dining area. Completing the home is a separate executive-sized suite, bonus room, her studio and his study and 3-car garage.
Gene Pollux Photography

Location: Denver, CO, USA
Dado designed this 4,000 SF condo from top to bottom. A full-scale buildout was required, with custom fittings throughout. The brief called for design solutions that catered to both the client’s desire for comfort and easy functionality, along with a modern aesthetic that could support their bold and colorful art collection.
The name of the game - calm modernism. Neutral colors and natural materials were used throughout.
"After a couple of failed attempts with other design firms we were fortunate to find Megan Moore. We were looking for a modern, somewhat minimalist design for our newly built condo in Cherry Creek North. We especially liked Megan’s approach to design: specifically to look at the entire space and consider its flow from every perspective. Megan is a gifted designer who understands the needs of her clients. She spent considerable time talking to us to fully understand what we wanted. Our work together felt like a collaboration and partnership. We always felt engaged and informed. We also appreciated the transparency with product selection and pricing.
Megan brought together a talented team of artisans and skilled craftsmen to complete the design vision. From wall coverings to custom furniture pieces we were always impressed with the quality of the workmanship. And, we were never surprised about costs or timing.
We’ve gone back to Megan several times since our first project together. Our condo is now a Zen-like place of calm and beauty that we enjoy every day. We highly recommend Megan as a designer."
Dado Interior Design

The game room was converted to a light industrial sewing room
Идея дизайна: большая домашняя мастерская в стиле неоклассика (современная классика) с белыми стенами, светлым паркетным полом, отдельно стоящим рабочим столом и бежевым полом без камина
Идея дизайна: большая домашняя мастерская в стиле неоклассика (современная классика) с белыми стенами, светлым паркетным полом, отдельно стоящим рабочим столом и бежевым полом без камина
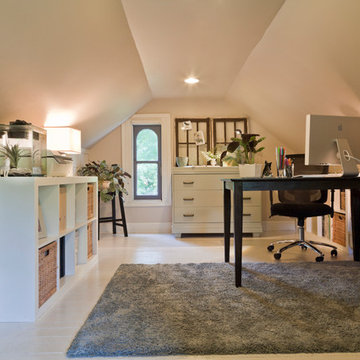
Trying to find a quiet corner in one's house for an office can be tough, but it also can be an adventure!
Reworking spaces in our homes so that they work better for our families as they grow and change is something we all need to do from time to time-- and it can give your house a new lease on life.
One room that took on a new identity in this old farmhouse was the third floor attic space--a room that is much like a treehouse with its small footprint, high perch, lofty views of the landscape, and sloping ceiling.
The space has been many things over the past two decades- a bedroom, a guest room, a hang-out for kids... but NOW it is the 'world headquarters' for my client's business. :)
Adding all the funky touches that make it a cozy personal space made all the difference...like lots of live green plants, vintage original artwork, architectural salvage window sashes, a repurposed and repainted dresser from the 1940's, and, of course, my client's favorite photos.
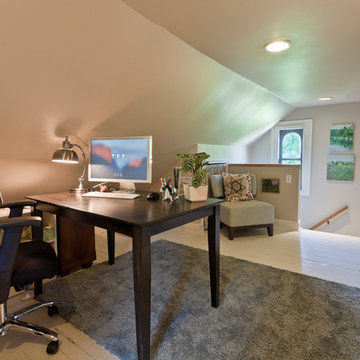
Trying to find a quiet corner in one's house for an office can be tough, but it also can be an adventure!
Reworking spaces in our homes so that they work better for our families as they grow and change is something we all need to do from time to time-- and it can give your house a new lease on life.
One room that took on a new identity in this old farmhouse was the third floor attic space--a room that is much like a treehouse with its small footprint, high perch, lofty views of the landscape, and sloping ceiling.
The space has been many things over the past two decades- a bedroom, a guest room, a hang-out for kids... but NOW it is the 'world headquarters' for my client's business. :)
Adding all the funky touches that make it a cozy personal space made all the difference...like lots of live green plants, vintage original artwork, architectural salvage window sashes, a repurposed and repainted dresser from the 1940's, and, of course, my client's favorite photos.
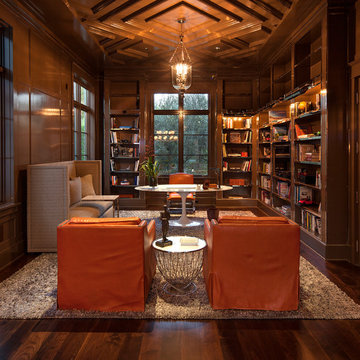
Пример оригинального дизайна: рабочее место в классическом стиле с коричневыми стенами, темным паркетным полом, отдельно стоящим рабочим столом и коричневым полом
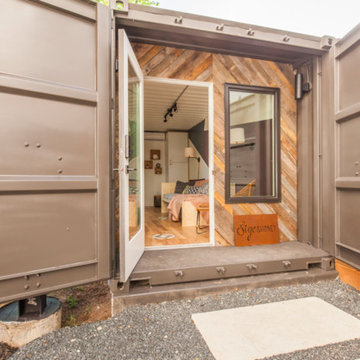
Shipping Container Renovation by Sige & Honey. Glass cutouts in shipping container to allow for natural light. Wood and tile mixed flooring design. Track lighting. Pendant bulb lighting. Wood wall.
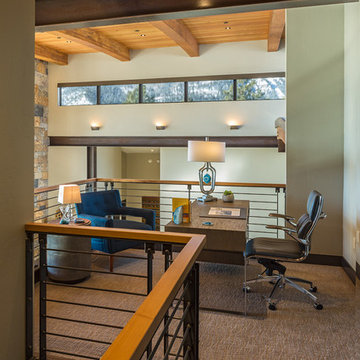
Marona Photography
Идея дизайна: маленькое рабочее место в стиле модернизм с бежевыми стенами, ковровым покрытием и отдельно стоящим рабочим столом для на участке и в саду
Идея дизайна: маленькое рабочее место в стиле модернизм с бежевыми стенами, ковровым покрытием и отдельно стоящим рабочим столом для на участке и в саду
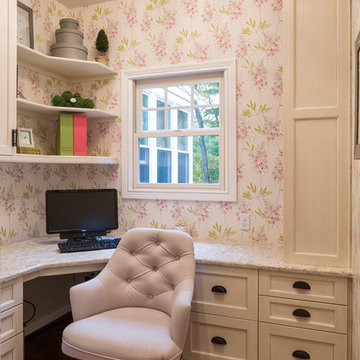
На фото: маленький кабинет в стиле неоклассика (современная классика) с темным паркетным полом и встроенным рабочим столом для на участке и в саду с
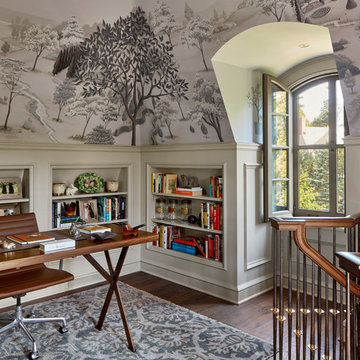
HOBI Award 2013 - Winner - Custom Home of the Year
HOBI Award 2013 - Winner - Project of the Year
HOBI Award 2013 - Winner - Best Custom Home 6,000-7,000 SF
HOBI Award 2013 - Winner - Best Remodeled Home $2 Million - $3 Million
Brick Industry Associates 2013 Brick in Architecture Awards 2013 - Best in Class - Residential- Single Family
AIA Connecticut 2014 Alice Washburn Awards 2014 - Honorable Mention - New Construction
athome alist Award 2014 - Finalist - Residential Architecture
Charles Hilton Architects
Robert Benson Photography
Davenport North Interior Design
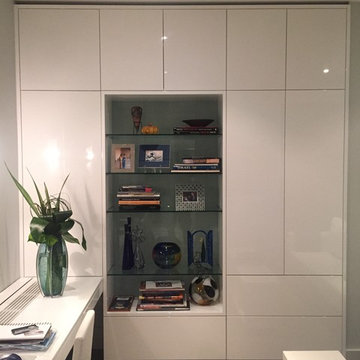
LED lights off, all doors and drawers closed
Идея дизайна: рабочее место среднего размера в стиле модернизм с белыми стенами, светлым паркетным полом и встроенным рабочим столом
Идея дизайна: рабочее место среднего размера в стиле модернизм с белыми стенами, светлым паркетным полом и встроенным рабочим столом

Beautiful executive office with wood ceiling, stone fireplace, built-in cabinets and floating desk. Visionart TV in Fireplace. Cabinets are redwood burl and desk is Mahogany.
Project designed by Susie Hersker’s Scottsdale interior design firm Design Directives. Design Directives is active in Phoenix, Paradise Valley, Cave Creek, Carefree, Sedona, and beyond.
For more about Design Directives, click here: https://susanherskerasid.com/
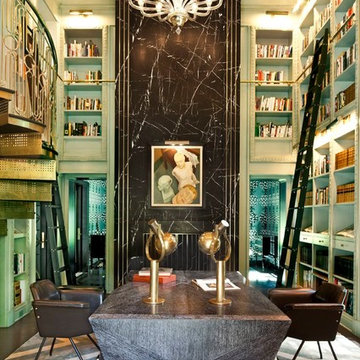
Grey Crawford
На фото: огромное рабочее место в стиле фьюжн с зелеными стенами и отдельно стоящим рабочим столом
На фото: огромное рабочее место в стиле фьюжн с зелеными стенами и отдельно стоящим рабочим столом
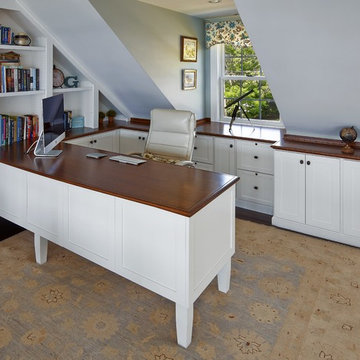
Chuck Pappas
Пример оригинального дизайна: рабочее место среднего размера в классическом стиле с синими стенами, темным паркетным полом и встроенным рабочим столом без камина
Пример оригинального дизайна: рабочее место среднего размера в классическом стиле с синими стенами, темным паркетным полом и встроенным рабочим столом без камина
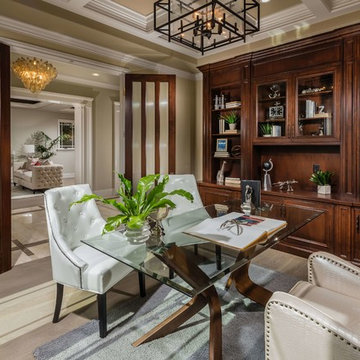
Пример оригинального дизайна: большое рабочее место в морском стиле с бежевыми стенами, светлым паркетным полом, отдельно стоящим рабочим столом и бежевым полом без камина
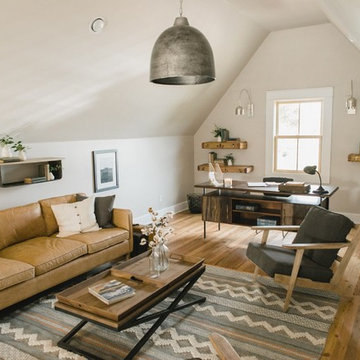
На фото: рабочее место в стиле неоклассика (современная классика) с бежевыми стенами, паркетным полом среднего тона и отдельно стоящим рабочим столом с
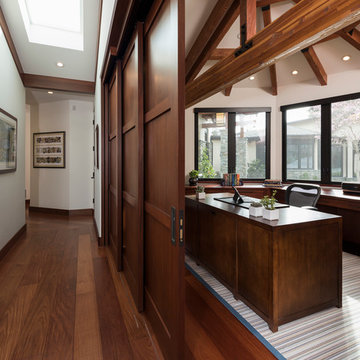
На фото: огромное рабочее место в стиле модернизм с белыми стенами, паркетным полом среднего тона, встроенным рабочим столом и коричневым полом без камина
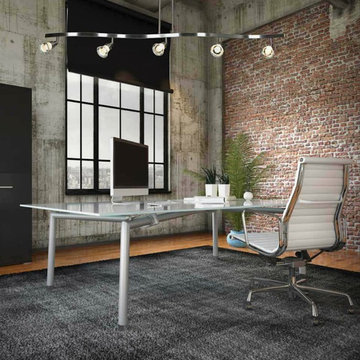
Свежая идея для дизайна: рабочее место среднего размера в стиле лофт с красными стенами, паркетным полом среднего тона, отдельно стоящим рабочим столом и коричневым полом без камина - отличное фото интерьера
Коричневый, зеленый кабинет – фото дизайна интерьера
6
