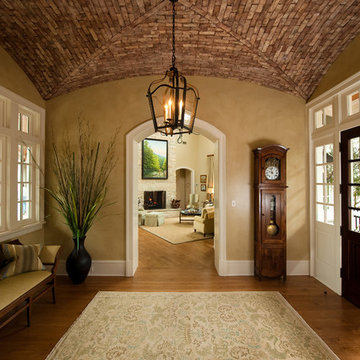Коричневый вестибюль – фото дизайна интерьера
Сортировать:
Бюджет
Сортировать:Популярное за сегодня
41 - 60 из 764 фото
1 из 3
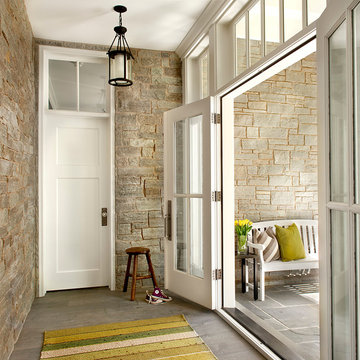
Elmhurst, IL Residence by
Charles Vincent George Architects
Photographs by
Tony Soluri
Идея дизайна: вестибюль в стиле кантри с двустворчатой входной дверью и стеклянной входной дверью
Идея дизайна: вестибюль в стиле кантри с двустворчатой входной дверью и стеклянной входной дверью

Entry hall with inlay marble floor and raised panel led glass door
Свежая идея для дизайна: вестибюль среднего размера в классическом стиле с бежевыми стенами, мраморным полом, двустворчатой входной дверью, входной дверью из дерева среднего тона, бежевым полом, кессонным потолком и панелями на стенах - отличное фото интерьера
Свежая идея для дизайна: вестибюль среднего размера в классическом стиле с бежевыми стенами, мраморным полом, двустворчатой входной дверью, входной дверью из дерева среднего тона, бежевым полом, кессонным потолком и панелями на стенах - отличное фото интерьера

Источник вдохновения для домашнего уюта: маленький вестибюль в классическом стиле с бежевыми стенами, мраморным полом, двустворчатой входной дверью, входной дверью из светлого дерева, бежевым полом и многоуровневым потолком для на участке и в саду
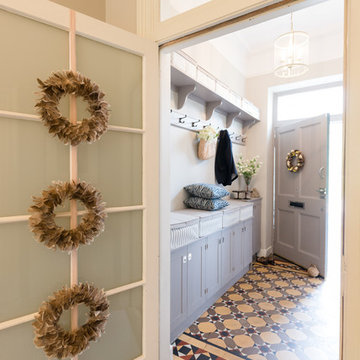
A space saving solution to make the most of the hallway in a period property in Edinburgh. Traditional style built in cabinets, shelving and hangers provide storage in the vestibule whilst blending in with the character of the victorian encaustic tile hallway floor
Mairi Helena

This 1919 bungalow was lovingly taken care of but just needed a few things to make it complete. The owner, an avid gardener wanted someplace to bring in plants during the winter months. This small addition accomplishes many things in one small footprint. This potting room, just off the dining room, doubles as a mudroom. Design by Meriwether Felt, Photos by Susan Gilmore
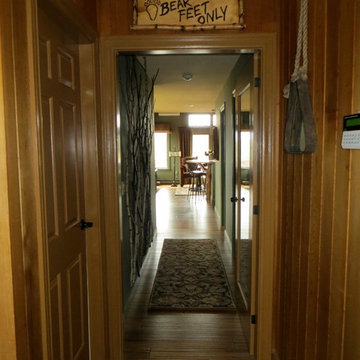
Beginning at the entry, the foyer welcomes guests with a custom-made, magnetic chalkboard which will provide great opportunities for messages and do not feed the bear warnings. The chalkboard was strategically planned to conceal discoloration marks left behind by the former condo owner's snowshoes which hung on the wall and left ghostly reminders of their presence.
Photo by Sandra J. Curtis, ASID
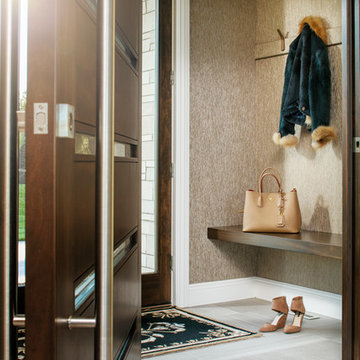
Источник вдохновения для домашнего уюта: вестибюль среднего размера в стиле неоклассика (современная классика) с коричневыми стенами, полом из керамогранита, одностворчатой входной дверью и серым полом
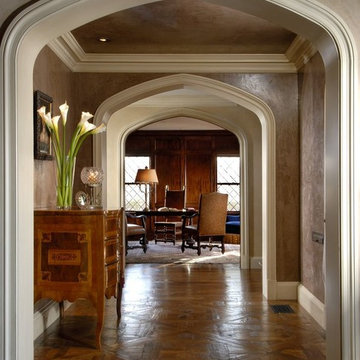
Стильный дизайн: вестибюль с коричневыми стенами и паркетным полом среднего тона - последний тренд
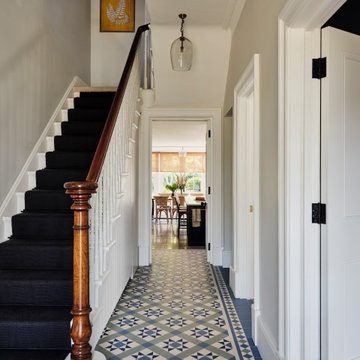
We laid mosaic floor tiles in the hallway of this Isle of Wight holiday home, redecorated, changed the ironmongery & added a dark stair runner with black stair rods.
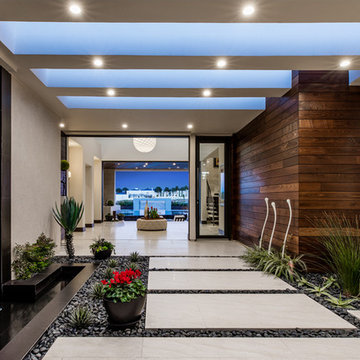
На фото: огромный вестибюль в современном стиле с стеклянной входной дверью, бетонным полом и серым полом с
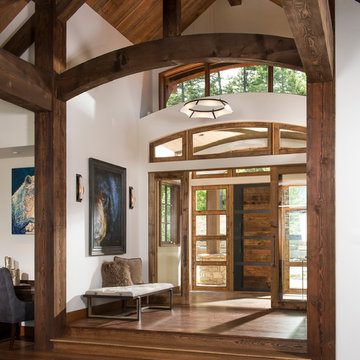
Пример оригинального дизайна: вестибюль в стиле рустика с белыми стенами, темным паркетным полом, одностворчатой входной дверью, входной дверью из темного дерева и коричневым полом
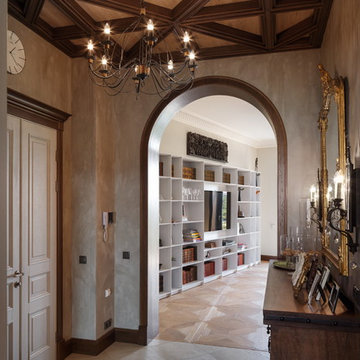
На фото: вестибюль в средиземноморском стиле с серыми стенами, двустворчатой входной дверью и белой входной дверью
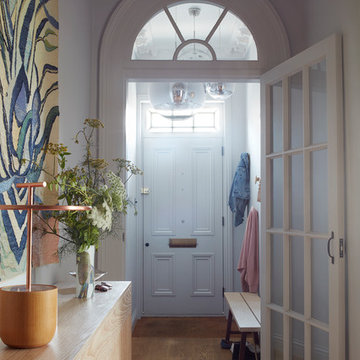
Photo by Simon Upton
Идея дизайна: вестибюль среднего размера в стиле неоклассика (современная классика) с серыми стенами, паркетным полом среднего тона, коричневым полом, одностворчатой входной дверью и белой входной дверью
Идея дизайна: вестибюль среднего размера в стиле неоклассика (современная классика) с серыми стенами, паркетным полом среднего тона, коричневым полом, одностворчатой входной дверью и белой входной дверью
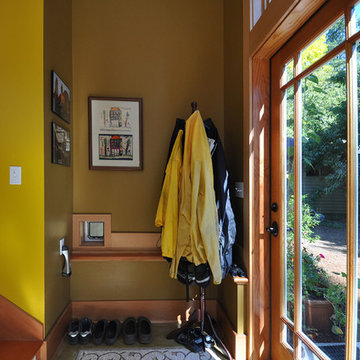
Architect: Grouparchitect.
General Contractor: S2 Builders.
Photography: Grouparchitect.
Стильный дизайн: маленький вестибюль в стиле кантри с зелеными стенами, бетонным полом, одностворчатой входной дверью и входной дверью из светлого дерева для на участке и в саду - последний тренд
Стильный дизайн: маленький вестибюль в стиле кантри с зелеными стенами, бетонным полом, одностворчатой входной дверью и входной дверью из светлого дерева для на участке и в саду - последний тренд
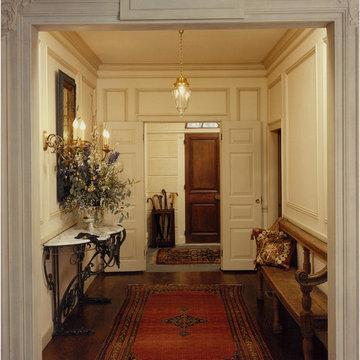
Entrance Hall/ Mudroom
Bruce Martin
На фото: вестибюль в стиле рустика с входной дверью из темного дерева с
На фото: вестибюль в стиле рустика с входной дверью из темного дерева с

Photo de l'entrée fermée par une verrière type atelier. Le verre est structuré afin de ne pas être parfaitement transparent.
Un empilement de valises d'époques incitent au voyage.
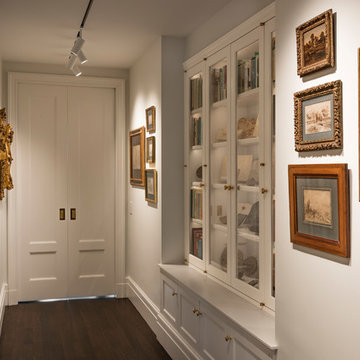
In combining three apartments, a Gallery space, was created to connect the Entry Foyer with Living Room, Dining Room, Family Room and Kitchen. The center of the Gallery features a display cabinet for a collection of fossils and related books. To protect the paintings, the walls surfaces were carefully oriented to avoid direct sunlight in this otherwise light filled apartment.
photo by Josh Nefsky
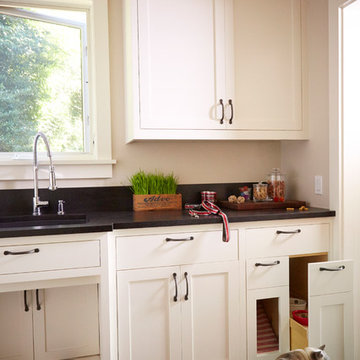
Whole-house remodel of a hillside home in Seattle. The historically-significant ballroom was repurposed as a family/music room, and the once-small kitchen and adjacent spaces were combined to create an open area for cooking and gathering.
A compact master bath was reconfigured to maximize the use of space, and a new main floor powder room provides knee space for accessibility.
Built-in cabinets provide much-needed coat & shoe storage close to the front door.
©Kathryn Barnard, 2014
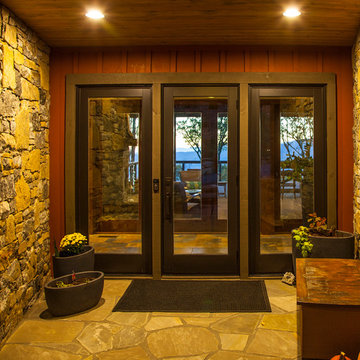
This new mountain-contemporary home was designed and built in the private club of Balsam Mountain Preserve, just outside of Asheville, NC. The homeowners wanted a contemporary styled residence that felt at home in the NC mountains.
Rising above the stone base that connects the house to the earth is cedar board and batten siding, Timber corners and entrance porch add a sturdy mountain posture to the overall aesthetic. The top is finished with mono pitched roofs to create dramatic lines and reinforce the contemporary feel.
Коричневый вестибюль – фото дизайна интерьера
3
