Коричневый туалет с столешницей из кварцита – фото дизайна интерьера
Сортировать:
Бюджет
Сортировать:Популярное за сегодня
61 - 80 из 385 фото
1 из 3
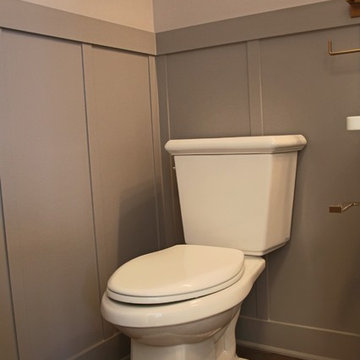
Deanna Kriskovich
Свежая идея для дизайна: маленький туалет в современном стиле с фасадами в стиле шейкер, белыми фасадами, раздельным унитазом, бежевыми стенами, темным паркетным полом, врезной раковиной, столешницей из кварцита, коричневым полом и белой столешницей для на участке и в саду - отличное фото интерьера
Свежая идея для дизайна: маленький туалет в современном стиле с фасадами в стиле шейкер, белыми фасадами, раздельным унитазом, бежевыми стенами, темным паркетным полом, врезной раковиной, столешницей из кварцита, коричневым полом и белой столешницей для на участке и в саду - отличное фото интерьера
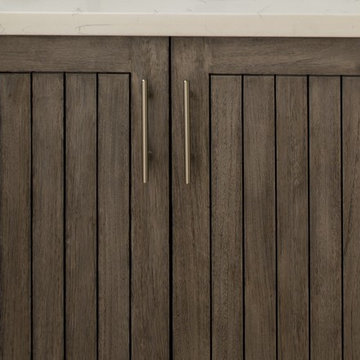
Farrell Scott
На фото: туалет среднего размера в стиле рустика с плоскими фасадами, темными деревянными фасадами, бежевыми стенами, темным паркетным полом, врезной раковиной, столешницей из кварцита и коричневым полом с
На фото: туалет среднего размера в стиле рустика с плоскими фасадами, темными деревянными фасадами, бежевыми стенами, темным паркетным полом, врезной раковиной, столешницей из кварцита и коричневым полом с
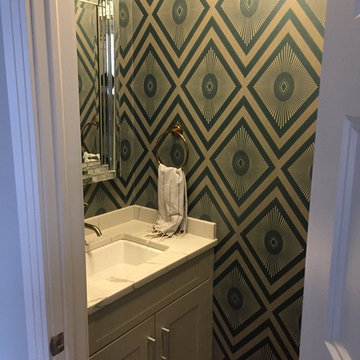
Свежая идея для дизайна: туалет среднего размера в стиле неоклассика (современная классика) с фасадами в стиле шейкер, серыми фасадами, серой плиткой, белой плиткой, плиткой из листового камня, разноцветными стенами, темным паркетным полом, врезной раковиной, столешницей из кварцита и белой столешницей - отличное фото интерьера

Inspiro8
Стильный дизайн: маленький туалет в средиземноморском стиле с фасадами цвета дерева среднего тона, фасадами с утопленной филенкой, унитазом-моноблоком, разноцветными стенами, темным паркетным полом, настольной раковиной, столешницей из кварцита и коричневым полом для на участке и в саду - последний тренд
Стильный дизайн: маленький туалет в средиземноморском стиле с фасадами цвета дерева среднего тона, фасадами с утопленной филенкой, унитазом-моноблоком, разноцветными стенами, темным паркетным полом, настольной раковиной, столешницей из кварцита и коричневым полом для на участке и в саду - последний тренд
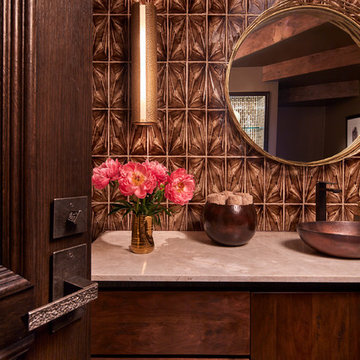
Recipient of the "Best Powder Room" award in the national 2018 Kitchen & Bath Design Awards. The judges at Kitchen & Bath Design News Magazine called it “unique and architectural.” Mixed textures generate energy and interest in this main level powder room just off the foyer, from the richly patterned tile backsplash to the leathered quartzite countertop and the pebbly finish of the bronze door handle. Photo by Brian Gassel
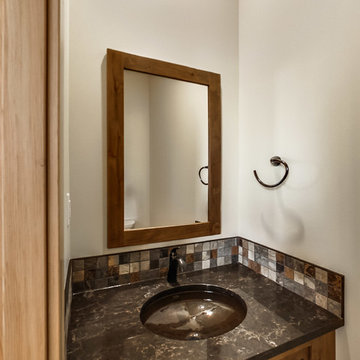
3D Scan Experts
На фото: маленький туалет в стиле кантри с фасадами в стиле шейкер, фасадами цвета дерева среднего тона, разноцветной плиткой, врезной раковиной и столешницей из кварцита для на участке и в саду
На фото: маленький туалет в стиле кантри с фасадами в стиле шейкер, фасадами цвета дерева среднего тона, разноцветной плиткой, врезной раковиной и столешницей из кварцита для на участке и в саду

MPI 360
Источник вдохновения для домашнего уюта: туалет среднего размера в стиле неоклассика (современная классика) с фасадами с утопленной филенкой, белыми фасадами, унитазом-моноблоком, серой плиткой, каменной плиткой, светлым паркетным полом, монолитной раковиной, столешницей из кварцита, разноцветной столешницей, бежевыми стенами и коричневым полом
Источник вдохновения для домашнего уюта: туалет среднего размера в стиле неоклассика (современная классика) с фасадами с утопленной филенкой, белыми фасадами, унитазом-моноблоком, серой плиткой, каменной плиткой, светлым паркетным полом, монолитной раковиной, столешницей из кварцита, разноцветной столешницей, бежевыми стенами и коричневым полом
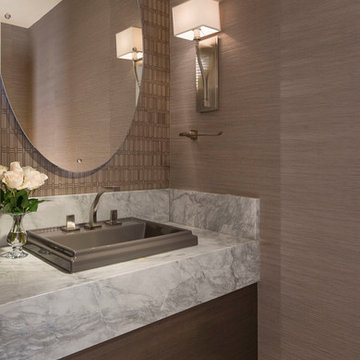
A transitional powder room with modern lines in a home designed by AVID Associates in University Park, Dallas, Texas. The back wall is clad in mosaic tile, while the adjacent walls are covering in a rich grasscloth.
Dan Piassick
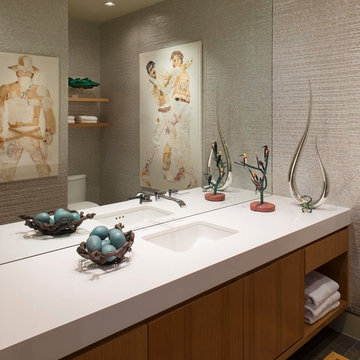
Danny Piassick
Пример оригинального дизайна: туалет среднего размера в стиле ретро с плоскими фасадами, фасадами цвета дерева среднего тона, унитазом-моноблоком, серыми стенами, полом из керамогранита, врезной раковиной и столешницей из кварцита
Пример оригинального дизайна: туалет среднего размера в стиле ретро с плоскими фасадами, фасадами цвета дерева среднего тона, унитазом-моноблоком, серыми стенами, полом из керамогранита, врезной раковиной и столешницей из кварцита
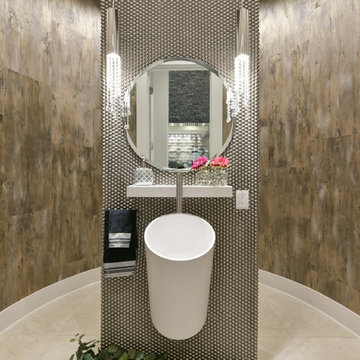
На фото: туалет среднего размера в современном стиле с металлической плиткой, настольной раковиной, плоскими фасадами, белыми фасадами, раздельным унитазом, серой плиткой, коричневыми стенами, полом из керамогранита, столешницей из кварцита и бежевым полом
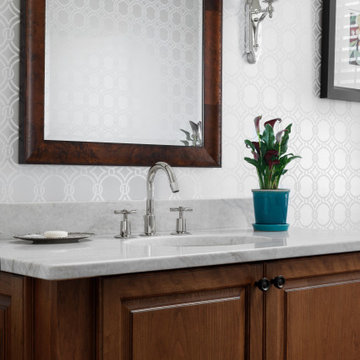
Powder room with Crosswater faucet and quartzite countertop
Свежая идея для дизайна: туалет среднего размера в классическом стиле с фасадами с выступающей филенкой, фасадами цвета дерева среднего тона, унитазом-моноблоком, серыми стенами, паркетным полом среднего тона, врезной раковиной, столешницей из кварцита, синим полом, серой столешницей, напольной тумбой и обоями на стенах - отличное фото интерьера
Свежая идея для дизайна: туалет среднего размера в классическом стиле с фасадами с выступающей филенкой, фасадами цвета дерева среднего тона, унитазом-моноблоком, серыми стенами, паркетным полом среднего тона, врезной раковиной, столешницей из кварцита, синим полом, серой столешницей, напольной тумбой и обоями на стенах - отличное фото интерьера
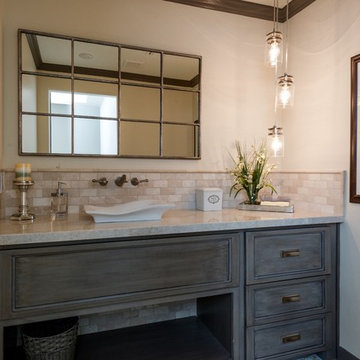
The barn door opens to reveal eclectic powder bath with custom cement floor tiles and quartzite countertop.
Стильный дизайн: туалет среднего размера в стиле неоклассика (современная классика) с фасадами с выступающей филенкой, фасадами цвета дерева среднего тона, унитазом-моноблоком, разноцветной плиткой, каменной плиткой, бежевыми стенами, настольной раковиной, столешницей из кварцита и полом из цементной плитки - последний тренд
Стильный дизайн: туалет среднего размера в стиле неоклассика (современная классика) с фасадами с выступающей филенкой, фасадами цвета дерева среднего тона, унитазом-моноблоком, разноцветной плиткой, каменной плиткой, бежевыми стенами, настольной раковиной, столешницей из кварцита и полом из цементной плитки - последний тренд

Источник вдохновения для домашнего уюта: маленький туалет в современном стиле с фасадами в стиле шейкер, бежевыми фасадами, раздельным унитазом, серой плиткой, керамогранитной плиткой, серыми стенами, полом из керамогранита, настольной раковиной, столешницей из кварцита, серым полом, белой столешницей и встроенной тумбой для на участке и в саду
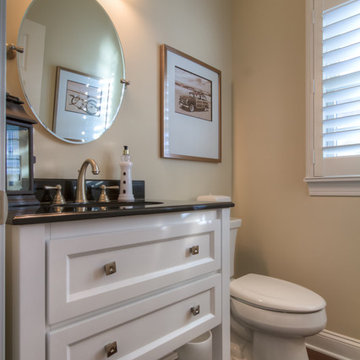
Jim Rambo Photography
Свежая идея для дизайна: маленький туалет в морском стиле с фасадами с утопленной филенкой, белыми фасадами, раздельным унитазом, бежевыми стенами, паркетным полом среднего тона, врезной раковиной, столешницей из кварцита и черной столешницей для на участке и в саду - отличное фото интерьера
Свежая идея для дизайна: маленький туалет в морском стиле с фасадами с утопленной филенкой, белыми фасадами, раздельным унитазом, бежевыми стенами, паркетным полом среднего тона, врезной раковиной, столешницей из кварцита и черной столешницей для на участке и в саду - отличное фото интерьера
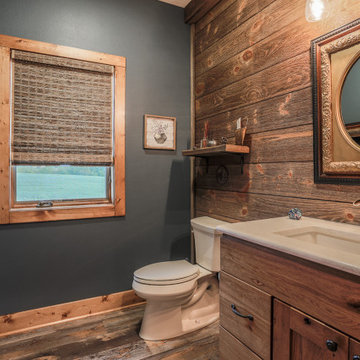
Using a dark wall color really balanced well with the barn wood wall.
Свежая идея для дизайна: маленький туалет в стиле рустика с синими стенами, полом из винила и столешницей из кварцита для на участке и в саду - отличное фото интерьера
Свежая идея для дизайна: маленький туалет в стиле рустика с синими стенами, полом из винила и столешницей из кварцита для на участке и в саду - отличное фото интерьера
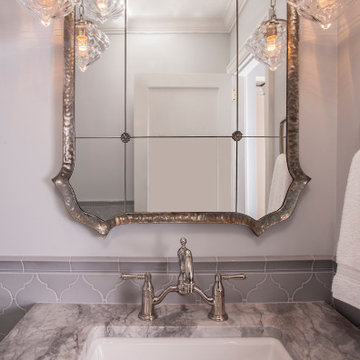
Источник вдохновения для домашнего уюта: маленький туалет в классическом стиле с фасадами в стиле шейкер, синими фасадами, раздельным унитазом, синей плиткой, керамогранитной плиткой, синими стенами, полом из керамогранита, врезной раковиной, столешницей из кварцита, белым полом, белой столешницей, напольной тумбой и панелями на стенах для на участке и в саду
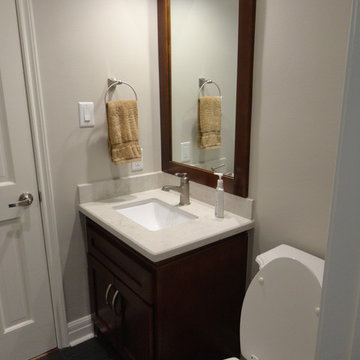
Xtreme Renovations has completed a Major Renovation Project near the Tomball area of Harris County. This project required demolition of the existing Kitchen Cabinetry and removing fur downs, rerouting HVAC Registers, Electrical and installation of Natural Gas lines for converting from an All Electric Kitchen to Natural Gas cooktop with an Xtreme Exhaust System above the new gas cooktop. Existing walls wear moved during the demolition process to expand the original footprint of the Kitchen to include additional cabinetry and relocation of the new Double Oven as well as an open Pantry area. All new Custom Built Cabinetry were installed made from Maple wood and stained to the specification of our clients. New Quartz countertops were fabricated and installed throughout the Kitchen as well as a Bar Area in the Great Room which also included Custom Built Cabinetry. New tile flooring was installed throughout the Mud Room, Kitchen, Breakfast Area, Hall Way adjoining the Formal Dining Room and Powder Bath. Back splash included both Ceramic and Glass Tile to and a touch of class and the Wow Factor our clients desired and deserved. Major drywall work was required throughout the Kitchen, Great Room, Powder Bath and Breakfast Area. Many added features such as LED lighting on dimmers were installed throughout the Kitchen including under cabinet lighting. Installation of all new appliances was included in the Kitchen as well as the Bar Area in the Great Room. Custom Built Corner Cabinetry was also installed in the Formal Dining Room.
Custom Built Crown Molding was also part of this project in the Great Room designed to match Crown Molding above doorways. Existing paneling was removed and replaced with drywall to add to this Major Update of the 1970’s constructed home. Floating, texturing and painting throughout both levels of this 2 Story Home was also completed.
The existing stairway in the Great Room was removed and new Wrought Iron Spindles, Handrails, Hardwood Flooring were installed. New Carpeting and Hardwood Flooring were included in the Renovation Project.
State of the Art CAT 6 cabling was installed in the entire home adding to the functionality of the New Home Entertainment and Computer Networking System as well as connectivity throughout the home. The Central hub area for the new cabling is climate controlled and vented for precise temperature control. Many other items were addressed during this Renovation Project including upgrading the Main Electrical Service, Custom Built Cabinetry throughout the Mud Room and creating a closet where the existing Double Oven was located with access to new shelving and coat racks in the Mud Room Area. At Xtreme Renovations, “It’s All In The Details” and our Xtreme Team from Design Concept to delivering the final product to our clients is Job One.

© Lassiter Photography | ReVisionCharlotte.com
Стильный дизайн: туалет среднего размера в стиле кантри с фасадами в стиле шейкер, фасадами цвета дерева среднего тона, разноцветными стенами, полом из керамогранита, врезной раковиной, столешницей из кварцита, серым полом, серой столешницей, подвесной тумбой и панелями на стенах - последний тренд
Стильный дизайн: туалет среднего размера в стиле кантри с фасадами в стиле шейкер, фасадами цвета дерева среднего тона, разноцветными стенами, полом из керамогранита, врезной раковиной, столешницей из кварцита, серым полом, серой столешницей, подвесной тумбой и панелями на стенах - последний тренд
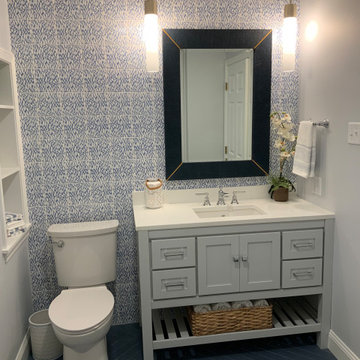
Пример оригинального дизайна: туалет среднего размера в морском стиле с фасадами в стиле шейкер, серыми фасадами, раздельным унитазом, синей плиткой, керамической плиткой, серыми стенами, полом из керамической плитки, врезной раковиной, столешницей из кварцита, синим полом, белой столешницей и напольной тумбой

TEAM
Architect: Mellowes & Paladino Architects
Interior Design: LDa Architecture & Interiors
Builder: Kistler & Knapp Builders
Photographer: Sean Litchfield Photography
Коричневый туалет с столешницей из кварцита – фото дизайна интерьера
4