Коричневый туалет с столешницей из гранита – фото дизайна интерьера
Сортировать:
Бюджет
Сортировать:Популярное за сегодня
241 - 260 из 1 124 фото
1 из 3
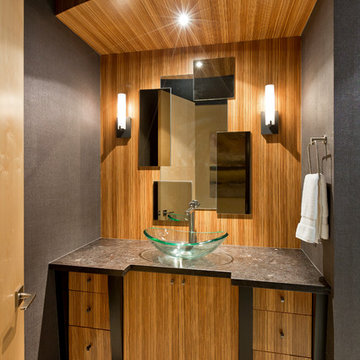
Jason Roehner Photography, Elitis Wallcovering
Источник вдохновения для домашнего уюта: туалет среднего размера в современном стиле с настольной раковиной, фасадами островного типа, фасадами цвета дерева среднего тона, столешницей из гранита и мраморным полом
Источник вдохновения для домашнего уюта: туалет среднего размера в современном стиле с настольной раковиной, фасадами островного типа, фасадами цвета дерева среднего тона, столешницей из гранита и мраморным полом
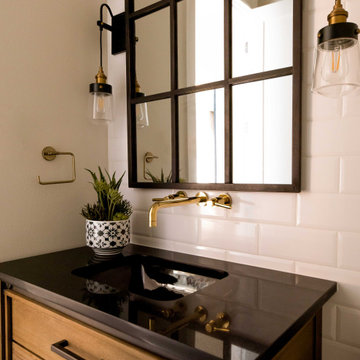
Masculine bathroom with light window pane mirror and black & brass accents
Photographer: Costa Christ Media
Идея дизайна: туалет среднего размера в стиле неоклассика (современная классика) с плоскими фасадами, фасадами цвета дерева среднего тона, белой плиткой, керамической плиткой, белыми стенами, врезной раковиной, столешницей из гранита, черной столешницей и напольной тумбой
Идея дизайна: туалет среднего размера в стиле неоклассика (современная классика) с плоскими фасадами, фасадами цвета дерева среднего тона, белой плиткой, керамической плиткой, белыми стенами, врезной раковиной, столешницей из гранита, черной столешницей и напольной тумбой
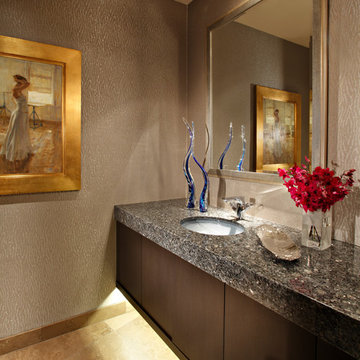
This bathroom features floating cabinets, thick granite countertop, Lori Weitzner wallpaper, art glass, blue pearl granite, Stockett tile, blue granite countertop, and a silver leaf mirror.
Homes located in Scottsdale, Arizona. Designed by Design Directives, LLC. who also serves Phoenix, Paradise Valley, Cave Creek, Carefree, and Sedona.
For more about Design Directives, click here: https://susanherskerasid.com/
To learn more about this project, click here: https://susanherskerasid.com/scottsdale-modern-remodel/
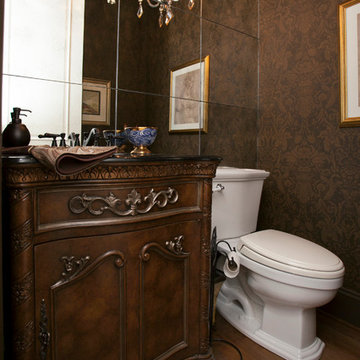
Whitney Lyons Photography
На фото: огромный туалет в викторианском стиле с врезной раковиной, темными деревянными фасадами, столешницей из гранита, раздельным унитазом, коричневыми стенами и паркетным полом среднего тона
На фото: огромный туалет в викторианском стиле с врезной раковиной, темными деревянными фасадами, столешницей из гранита, раздельным унитазом, коричневыми стенами и паркетным полом среднего тона
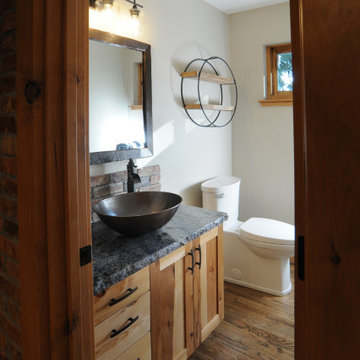
Hammered copper vessel sink on Blue Bahia granite countertops over knotty hickory cabinets. Reclaimed historic Chicago brick. Reclaimed historic beam mirror surround. Milgard window with stained pine interior. Panasonic fan.
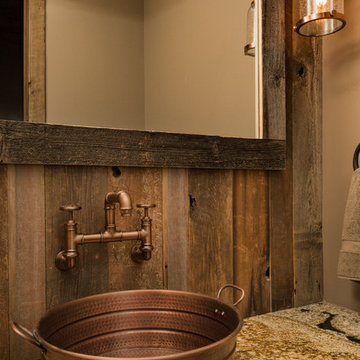
Scott Griggs Photography
Источник вдохновения для домашнего уюта: маленький туалет в стиле рустика с коричневыми стенами, паркетным полом среднего тона, настольной раковиной, столешницей из гранита, коричневым полом и бежевой столешницей для на участке и в саду
Источник вдохновения для домашнего уюта: маленький туалет в стиле рустика с коричневыми стенами, паркетным полом среднего тона, настольной раковиной, столешницей из гранита, коричневым полом и бежевой столешницей для на участке и в саду
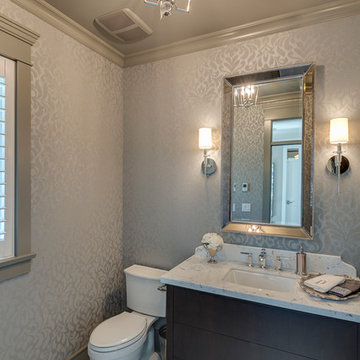
Стильный дизайн: туалет среднего размера в классическом стиле с врезной раковиной, плоскими фасадами, столешницей из гранита, раздельным унитазом, полом из керамогранита, серыми стенами и темными деревянными фасадами - последний тренд
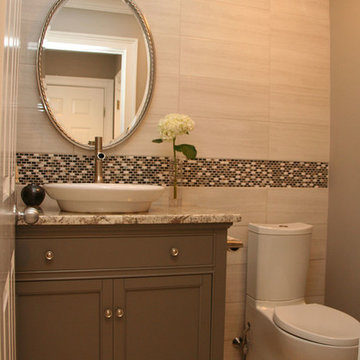
Идея дизайна: маленький туалет в современном стиле с настольной раковиной, фасадами с декоративным кантом, серыми фасадами, столешницей из гранита, раздельным унитазом, серой плиткой, бежевой плиткой, керамической плиткой, бежевыми стенами и полом из керамической плитки для на участке и в саду
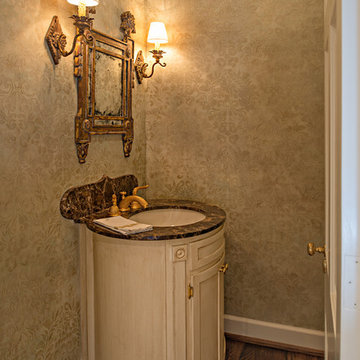
Classic designs for discerning clients. Ridley Wills' architectural designs are recognized as both practical and elegant. Integrating the new and the old requires and understanding of history and scale which are hallmarks of the firm.
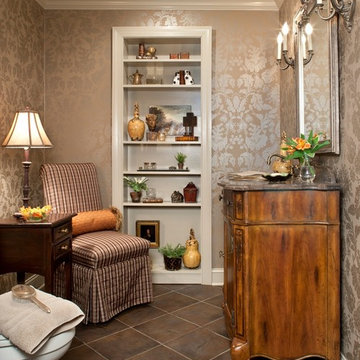
Powder Room
Стильный дизайн: маленький туалет в классическом стиле с фасадами островного типа, фасадами цвета дерева среднего тона, коричневыми стенами, полом из керамической плитки, настольной раковиной, столешницей из гранита и коричневым полом для на участке и в саду - последний тренд
Стильный дизайн: маленький туалет в классическом стиле с фасадами островного типа, фасадами цвета дерева среднего тона, коричневыми стенами, полом из керамической плитки, настольной раковиной, столешницей из гранита и коричневым полом для на участке и в саду - последний тренд
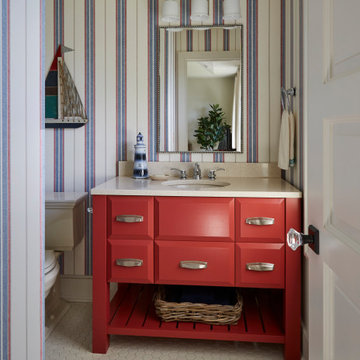
Red white and blue powder room.
Идея дизайна: туалет среднего размера в стиле кантри с фасадами с выступающей филенкой, красными фасадами, раздельным унитазом, разноцветными стенами, полом из керамогранита, врезной раковиной, столешницей из гранита и белым полом
Идея дизайна: туалет среднего размера в стиле кантри с фасадами с выступающей филенкой, красными фасадами, раздельным унитазом, разноцветными стенами, полом из керамогранита, врезной раковиной, столешницей из гранита и белым полом
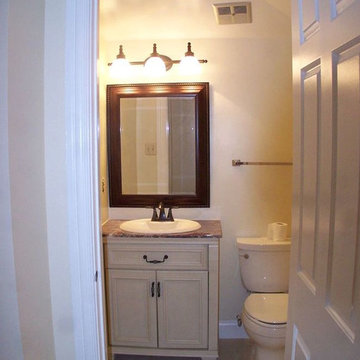
На фото: туалет среднего размера в классическом стиле с бежевыми фасадами, бежевыми стенами, полом из керамической плитки, столешницей из гранита, фасадами с утопленной филенкой, раздельным унитазом, накладной раковиной и бежевым полом с
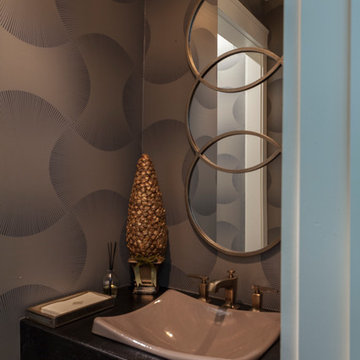
Пример оригинального дизайна: маленький туалет в стиле модернизм с накладной раковиной, черной столешницей, коричневыми стенами, столешницей из гранита, подвесной тумбой и обоями на стенах для на участке и в саду
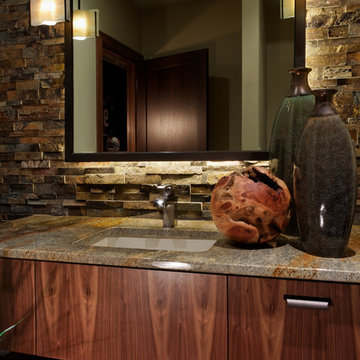
Jeffrey Bebee Photography
Идея дизайна: огромный туалет в современном стиле с врезной раковиной, плоскими фасадами, фасадами цвета дерева среднего тона, столешницей из гранита и каменной плиткой
Идея дизайна: огромный туалет в современном стиле с врезной раковиной, плоскими фасадами, фасадами цвета дерева среднего тона, столешницей из гранита и каменной плиткой
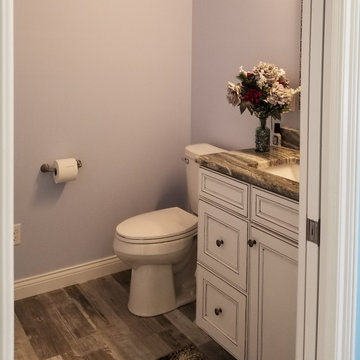
На фото: маленький туалет в стиле неоклассика (современная классика) с фасадами с утопленной филенкой, бежевыми фасадами, унитазом-моноблоком, серыми стенами, светлым паркетным полом, столешницей из гранита, серым полом, коричневой столешницей и встроенной тумбой для на участке и в саду с
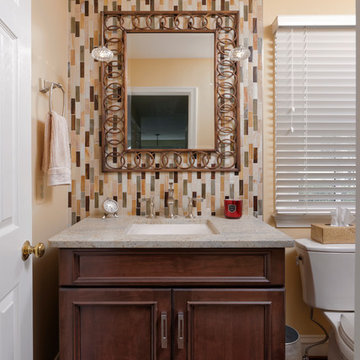
Пример оригинального дизайна: маленький туалет в стиле неоклассика (современная классика) с плоскими фасадами, фасадами цвета дерева среднего тона, раздельным унитазом, разноцветной плиткой, плиткой мозаикой, бежевыми стенами, паркетным полом среднего тона, врезной раковиной, столешницей из гранита, коричневым полом и бежевой столешницей для на участке и в саду
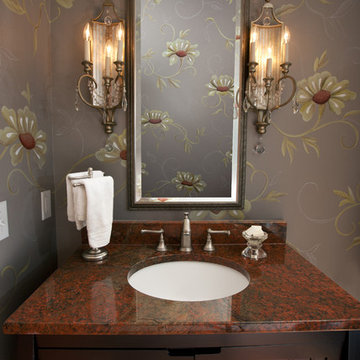
Powder room sophistication is achieved with a floral inspired mural and elegant accents. Photographer: Eric Baillies Photography
На фото: маленький туалет в стиле фьюжн с фасадами островного типа, темными деревянными фасадами, раздельным унитазом, разноцветными стенами, врезной раковиной, столешницей из гранита и красной столешницей для на участке и в саду с
На фото: маленький туалет в стиле фьюжн с фасадами островного типа, темными деревянными фасадами, раздельным унитазом, разноцветными стенами, врезной раковиной, столешницей из гранита и красной столешницей для на участке и в саду с
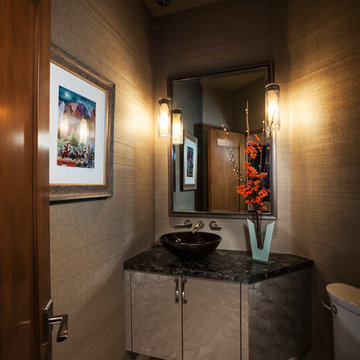
A dramatic space with deep taupe wall covering and unique finish to the floating vanity, this powder room is a little gem in the home.
Пример оригинального дизайна: маленький туалет в стиле неоклассика (современная классика) с плоскими фасадами, серыми фасадами, серыми стенами, полом из керамогранита, настольной раковиной, столешницей из гранита и бежевым полом для на участке и в саду
Пример оригинального дизайна: маленький туалет в стиле неоклассика (современная классика) с плоскими фасадами, серыми фасадами, серыми стенами, полом из керамогранита, настольной раковиной, столешницей из гранита и бежевым полом для на участке и в саду
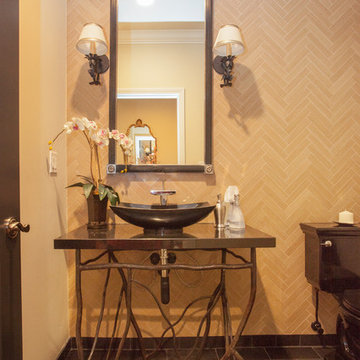
We were excited when the homeowners of this project approached us to help them with their whole house remodel as this is a historic preservation project. The historical society has approved this remodel. As part of that distinction we had to honor the original look of the home; keeping the façade updated but intact. For example the doors and windows are new but they were made as replicas to the originals. The homeowners were relocating from the Inland Empire to be closer to their daughter and grandchildren. One of their requests was additional living space. In order to achieve this we added a second story to the home while ensuring that it was in character with the original structure. The interior of the home is all new. It features all new plumbing, electrical and HVAC. Although the home is a Spanish Revival the homeowners style on the interior of the home is very traditional. The project features a home gym as it is important to the homeowners to stay healthy and fit. The kitchen / great room was designed so that the homewoners could spend time with their daughter and her children. The home features two master bedroom suites. One is upstairs and the other one is down stairs. The homeowners prefer to use the downstairs version as they are not forced to use the stairs. They have left the upstairs master suite as a guest suite.
Enjoy some of the before and after images of this project:
http://www.houzz.com/discussions/3549200/old-garage-office-turned-gym-in-los-angeles
http://www.houzz.com/discussions/3558821/la-face-lift-for-the-patio
http://www.houzz.com/discussions/3569717/la-kitchen-remodel
http://www.houzz.com/discussions/3579013/los-angeles-entry-hall
http://www.houzz.com/discussions/3592549/exterior-shots-of-a-whole-house-remodel-in-la
http://www.houzz.com/discussions/3607481/living-dining-rooms-become-a-library-and-formal-dining-room-in-la
http://www.houzz.com/discussions/3628842/bathroom-makeover-in-los-angeles-ca
http://www.houzz.com/discussions/3640770/sweet-dreams-la-bedroom-remodels
Exterior: Approved by the historical society as a Spanish Revival, the second story of this home was an addition. All of the windows and doors were replicated to match the original styling of the house. The roof is a combination of Gable and Hip and is made of red clay tile. The arched door and windows are typical of Spanish Revival. The home also features a Juliette Balcony and window.
Library / Living Room: The library offers Pocket Doors and custom bookcases.
Powder Room: This powder room has a black toilet and Herringbone travertine.
Kitchen: This kitchen was designed for someone who likes to cook! It features a Pot Filler, a peninsula and an island, a prep sink in the island, and cookbook storage on the end of the peninsula. The homeowners opted for a mix of stainless and paneled appliances. Although they have a formal dining room they wanted a casual breakfast area to enjoy informal meals with their grandchildren. The kitchen also utilizes a mix of recessed lighting and pendant lights. A wine refrigerator and outlets conveniently located on the island and around the backsplash are the modern updates that were important to the homeowners.
Master bath: The master bath enjoys both a soaking tub and a large shower with body sprayers and hand held. For privacy, the bidet was placed in a water closet next to the shower. There is plenty of counter space in this bathroom which even includes a makeup table.
Staircase: The staircase features a decorative niche
Upstairs master suite: The upstairs master suite features the Juliette balcony
Outside: Wanting to take advantage of southern California living the homeowners requested an outdoor kitchen complete with retractable awning. The fountain and lounging furniture keep it light.
Home gym: This gym comes completed with rubberized floor covering and dedicated bathroom. It also features its own HVAC system and wall mounted TV.
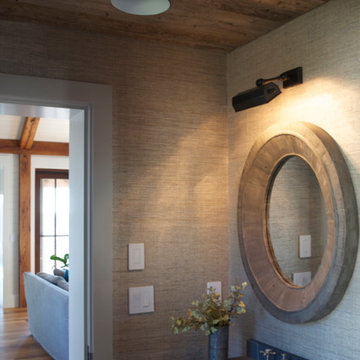
Powder Room with grass cloth Wall coverings and Barn Board Ceiling.
Photography: Lara Fuller
Идея дизайна: туалет среднего размера в морском стиле с столешницей из гранита, врезной раковиной, инсталляцией, паркетным полом среднего тона, плоскими фасадами, фасадами цвета дерева среднего тона и бежевыми стенами
Идея дизайна: туалет среднего размера в морском стиле с столешницей из гранита, врезной раковиной, инсталляцией, паркетным полом среднего тона, плоскими фасадами, фасадами цвета дерева среднего тона и бежевыми стенами
Коричневый туалет с столешницей из гранита – фото дизайна интерьера
13