Коричневый туалет с коричневой столешницей – фото дизайна интерьера
Сортировать:
Бюджет
Сортировать:Популярное за сегодня
141 - 160 из 824 фото
1 из 3
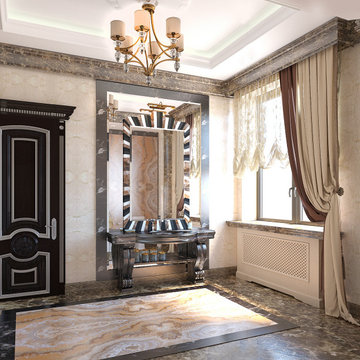
Санузел,туалет,санузел арт деко, арт деко,
На фото: большой туалет в классическом стиле с коричневыми фасадами, инсталляцией, бежевой плиткой, мраморной плиткой, мраморным полом, врезной раковиной, мраморной столешницей, разноцветным полом, коричневой столешницей, напольной тумбой и кессонным потолком с
На фото: большой туалет в классическом стиле с коричневыми фасадами, инсталляцией, бежевой плиткой, мраморной плиткой, мраморным полом, врезной раковиной, мраморной столешницей, разноцветным полом, коричневой столешницей, напольной тумбой и кессонным потолком с
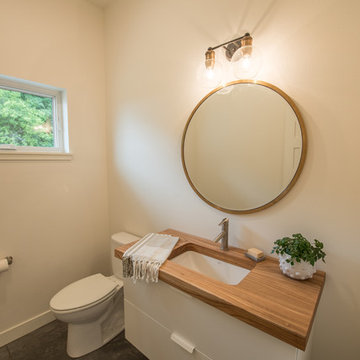
Идея дизайна: туалет среднего размера в стиле кантри с плоскими фасадами, белыми фасадами, раздельным унитазом, белыми стенами, врезной раковиной, столешницей из дерева, коричневой столешницей, бетонным полом и черным полом
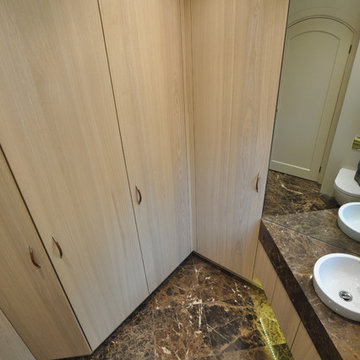
Complete refurbishment of an old downstairs cloakroom and toilet which had to allow for storage of visitor's coats. Installation included the marble floors with a matching vanity top. LED lighting under the vanity unit and LED strip lighting for the cupboards with door activated switches. All cupboards are bespoke and featured matched veneers

床と洗面台にアプローチと同じ大理石を施したレストルーム。
Стильный дизайн: туалет в стиле модернизм с коричневыми фасадами, унитазом-моноблоком, черно-белой плиткой, разноцветными стенами, мраморным полом, врезной раковиной, мраморной столешницей, коричневым полом и коричневой столешницей - последний тренд
Стильный дизайн: туалет в стиле модернизм с коричневыми фасадами, унитазом-моноблоком, черно-белой плиткой, разноцветными стенами, мраморным полом, врезной раковиной, мраморной столешницей, коричневым полом и коричневой столешницей - последний тренд
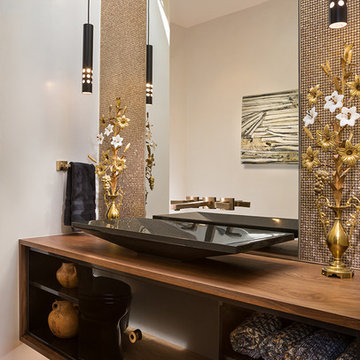
Wendy McEahern
Свежая идея для дизайна: туалет среднего размера в стиле модернизм с открытыми фасадами, черными фасадами, унитазом-моноблоком, коричневой плиткой, металлической плиткой, бежевыми стенами, светлым паркетным полом, настольной раковиной, столешницей из дерева, бежевым полом и коричневой столешницей - отличное фото интерьера
Свежая идея для дизайна: туалет среднего размера в стиле модернизм с открытыми фасадами, черными фасадами, унитазом-моноблоком, коричневой плиткой, металлической плиткой, бежевыми стенами, светлым паркетным полом, настольной раковиной, столешницей из дерева, бежевым полом и коричневой столешницей - отличное фото интерьера
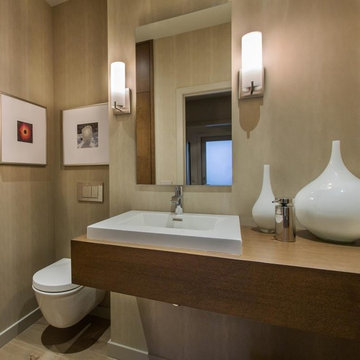
Brandon Heiser
Источник вдохновения для домашнего уюта: маленький туалет в современном стиле с плоскими фасадами, фасадами цвета дерева среднего тона, инсталляцией, бежевыми стенами, светлым паркетным полом, столешницей из дерева, накладной раковиной и коричневой столешницей для на участке и в саду
Источник вдохновения для домашнего уюта: маленький туалет в современном стиле с плоскими фасадами, фасадами цвета дерева среднего тона, инсталляцией, бежевыми стенами, светлым паркетным полом, столешницей из дерева, накладной раковиной и коричневой столешницей для на участке и в саду
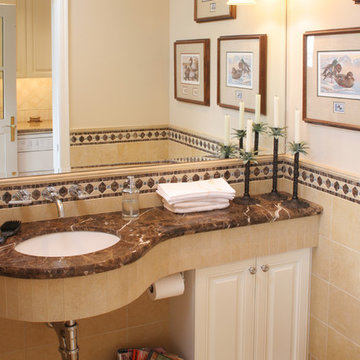
Идея дизайна: туалет среднего размера в классическом стиле с врезной раковиной, фасадами с выступающей филенкой, мраморной столешницей, белыми фасадами, бежевыми стенами и коричневой столешницей
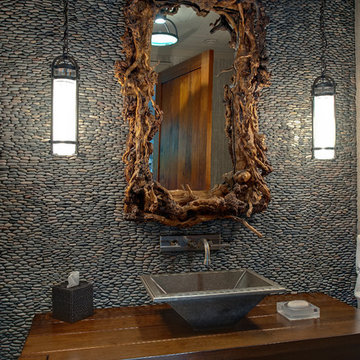
Powder room in Modern new home in North Georgia Mountains
Photography by Galina Coada
Свежая идея для дизайна: туалет: освещение в стиле рустика с настольной раковиной, столешницей из дерева, галечной плиткой и коричневой столешницей - отличное фото интерьера
Свежая идея для дизайна: туалет: освещение в стиле рустика с настольной раковиной, столешницей из дерева, галечной плиткой и коричневой столешницей - отличное фото интерьера
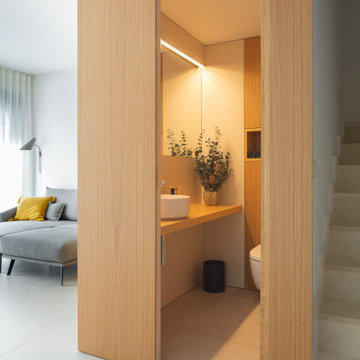
Свежая идея для дизайна: маленький туалет в скандинавском стиле с белыми фасадами, полом из керамогранита, настольной раковиной, столешницей из дерева, бежевым полом, коричневой столешницей и встроенной тумбой для на участке и в саду - отличное фото интерьера
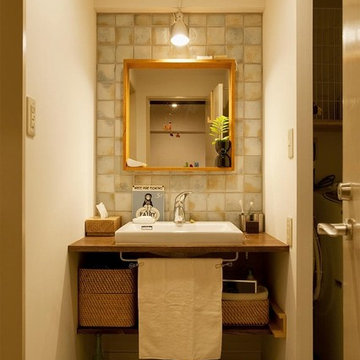
住まいづくりの専門店 スタイル工房_stylekoubou
Идея дизайна: туалет в стиле фьюжн с открытыми фасадами, коричневыми фасадами, белыми стенами, настольной раковиной, столешницей из дерева, серым полом и коричневой столешницей
Идея дизайна: туалет в стиле фьюжн с открытыми фасадами, коричневыми фасадами, белыми стенами, настольной раковиной, столешницей из дерева, серым полом и коричневой столешницей
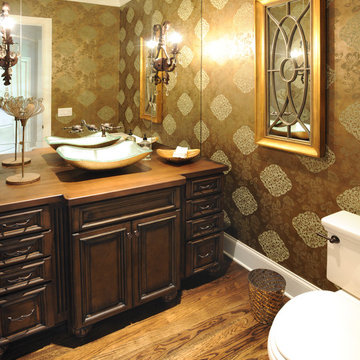
Источник вдохновения для домашнего уюта: туалет в классическом стиле с фасадами с утопленной филенкой, темными деревянными фасадами, раздельным унитазом, коричневыми стенами, паркетным полом среднего тона, настольной раковиной, столешницей из дерева, коричневым полом и коричневой столешницей
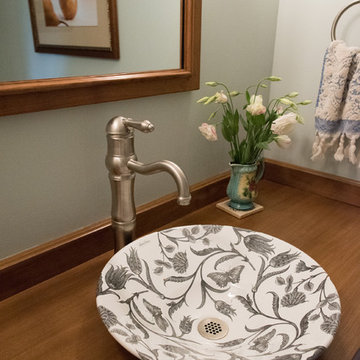
Jarrett Design is grateful for repeat clients, especially when they have impeccable taste.
In this case, we started with their guest bath. An antique-inspired, hand-pegged vanity from our Nest collection, in hand-planed quarter-sawn cherry with metal capped feet, sets the tone. Calcutta Gold marble warms the room while being complimented by a white marble top and traditional backsplash. Polished nickel fixtures, lighting, and hardware selected by the client add elegance. A special bathroom for special guests.
Next on the list were the laundry area, bar and fireplace. The laundry area greets those who enter through the casual back foyer of the home. It also backs up to the kitchen and breakfast nook. The clients wanted this area to be as beautiful as the other areas of the home and the visible washer and dryer were detracting from their vision. They also were hoping to allow this area to serve double duty as a buffet when they were entertaining. So, the decision was made to hide the washer and dryer with pocket doors. The new cabinetry had to match the existing wall cabinets in style and finish, which is no small task. Our Nest artist came to the rescue. A five-piece soapstone sink and distressed counter top complete the space with a nod to the past.
Our clients wished to add a beverage refrigerator to the existing bar. The wall cabinets were kept in place again. Inspired by a beloved antique corner cupboard also in this sitting room, we decided to use stained cabinetry for the base and refrigerator panel. Soapstone was used for the top and new fireplace surround, bringing continuity from the nearby back foyer.
Last, but definitely not least, the kitchen, banquette and powder room were addressed. The clients removed a glass door in lieu of a wide window to create a cozy breakfast nook featuring a Nest banquette base and table. Brackets for the bench were designed in keeping with the traditional details of the home. A handy drawer was incorporated. The double vase pedestal table with breadboard ends seats six comfortably.
The powder room was updated with another antique reproduction vanity and beautiful vessel sink.
While the kitchen was beautifully done, it was showing its age and functional improvements were desired. This room, like the laundry room, was a project that included existing cabinetry mixed with matching new cabinetry. Precision was necessary. For better function and flow, the cooking surface was relocated from the island to the side wall. Instead of a cooktop with separate wall ovens, the clients opted for a pro style range. These design changes not only make prepping and cooking in the space much more enjoyable, but also allow for a wood hood flanked by bracketed glass cabinets to act a gorgeous focal point. Other changes included removing a small desk in lieu of a dresser style counter height base cabinet. This provided improved counter space and storage. The new island gave better storage, uninterrupted counter space and a perch for the cook or company. Calacatta Gold quartz tops are complimented by a natural limestone floor. A classic apron sink and faucet along with thoughtful cabinetry details are the icing on the cake. Don’t miss the clients’ fabulous collection of serving and display pieces! We told you they have impeccable taste!
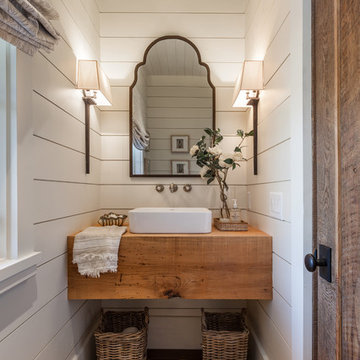
На фото: туалет в морском стиле с белыми стенами, темным паркетным полом, настольной раковиной, столешницей из дерева и коричневой столешницей с

Builder: Thompson Properties,
Interior Designer: Allard & Roberts Interior Design,
Cabinetry: Advance Cabinetry,
Countertops: Mountain Marble & Granite,
Lighting Fixtures: Lux Lighting and Allard & Roberts,
Doors: Sun Mountain Door,
Plumbing & Appliances: Ferguson,
Door & Cabinet Hardware: Bella Hardware & Bath
Photography: David Dietrich Photography
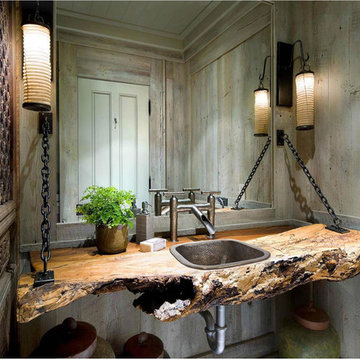
This Linkasink bathroom is a rustic dream!
Свежая идея для дизайна: туалет в стиле рустика с накладной раковиной, столешницей из дерева и коричневой столешницей - отличное фото интерьера
Свежая идея для дизайна: туалет в стиле рустика с накладной раковиной, столешницей из дерева и коричневой столешницей - отличное фото интерьера
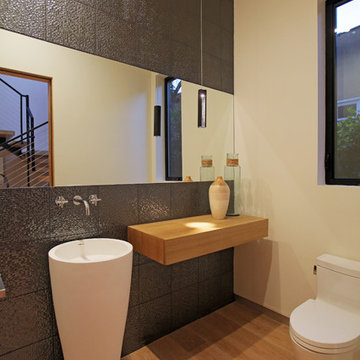
Пример оригинального дизайна: туалет в современном стиле с раковиной с пьедесталом, столешницей из дерева, унитазом-моноблоком, серой плиткой и коричневой столешницей
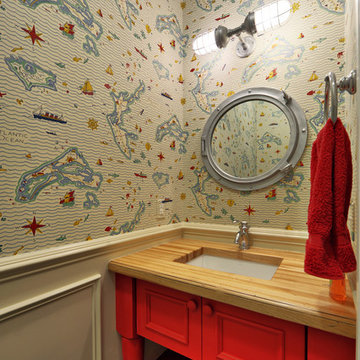
Идея дизайна: туалет в морском стиле с столешницей из дерева, красными фасадами и коричневой столешницей
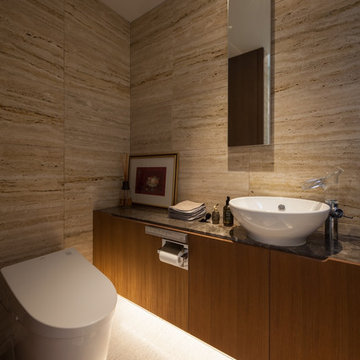
東灘の家 撮影:小川重雄
Идея дизайна: туалет в восточном стиле с плоскими фасадами, фасадами цвета дерева среднего тона, коричневыми стенами, настольной раковиной, мраморной столешницей, белым полом и коричневой столешницей
Идея дизайна: туалет в восточном стиле с плоскими фасадами, фасадами цвета дерева среднего тона, коричневыми стенами, настольной раковиной, мраморной столешницей, белым полом и коричневой столешницей
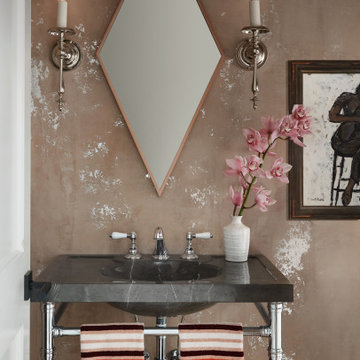
Silver Leaf Plaster Walls in this Old World meets New World Powder Room
Пример оригинального дизайна: туалет среднего размера в стиле неоклассика (современная классика) с фасадами островного типа, унитазом-моноблоком, розовыми стенами, светлым паркетным полом, монолитной раковиной, мраморной столешницей, бежевым полом и коричневой столешницей
Пример оригинального дизайна: туалет среднего размера в стиле неоклассика (современная классика) с фасадами островного типа, унитазом-моноблоком, розовыми стенами, светлым паркетным полом, монолитной раковиной, мраморной столешницей, бежевым полом и коричневой столешницей
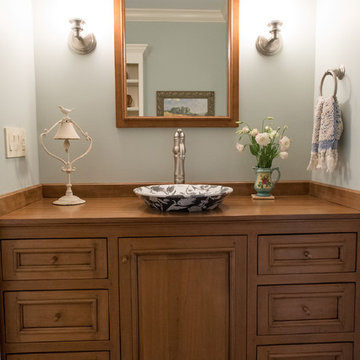
Jarrett Design is grateful for repeat clients, especially when they have impeccable taste.
In this case, we started with their guest bath. An antique-inspired, hand-pegged vanity from our Nest collection, in hand-planed quarter-sawn cherry with metal capped feet, sets the tone. Calcutta Gold marble warms the room while being complimented by a white marble top and traditional backsplash. Polished nickel fixtures, lighting, and hardware selected by the client add elegance. A special bathroom for special guests.
Next on the list were the laundry area, bar and fireplace. The laundry area greets those who enter through the casual back foyer of the home. It also backs up to the kitchen and breakfast nook. The clients wanted this area to be as beautiful as the other areas of the home and the visible washer and dryer were detracting from their vision. They also were hoping to allow this area to serve double duty as a buffet when they were entertaining. So, the decision was made to hide the washer and dryer with pocket doors. The new cabinetry had to match the existing wall cabinets in style and finish, which is no small task. Our Nest artist came to the rescue. A five-piece soapstone sink and distressed counter top complete the space with a nod to the past.
Our clients wished to add a beverage refrigerator to the existing bar. The wall cabinets were kept in place again. Inspired by a beloved antique corner cupboard also in this sitting room, we decided to use stained cabinetry for the base and refrigerator panel. Soapstone was used for the top and new fireplace surround, bringing continuity from the nearby back foyer.
Last, but definitely not least, the kitchen, banquette and powder room were addressed. The clients removed a glass door in lieu of a wide window to create a cozy breakfast nook featuring a Nest banquette base and table. Brackets for the bench were designed in keeping with the traditional details of the home. A handy drawer was incorporated. The double vase pedestal table with breadboard ends seats six comfortably.
The powder room was updated with another antique reproduction vanity and beautiful vessel sink.
While the kitchen was beautifully done, it was showing its age and functional improvements were desired. This room, like the laundry room, was a project that included existing cabinetry mixed with matching new cabinetry. Precision was necessary. For better function and flow, the cooking surface was relocated from the island to the side wall. Instead of a cooktop with separate wall ovens, the clients opted for a pro style range. These design changes not only make prepping and cooking in the space much more enjoyable, but also allow for a wood hood flanked by bracketed glass cabinets to act a gorgeous focal point. Other changes included removing a small desk in lieu of a dresser style counter height base cabinet. This provided improved counter space and storage. The new island gave better storage, uninterrupted counter space and a perch for the cook or company. Calacatta Gold quartz tops are complimented by a natural limestone floor. A classic apron sink and faucet along with thoughtful cabinetry details are the icing on the cake. Don’t miss the clients’ fabulous collection of serving and display pieces! We told you they have impeccable taste!
Коричневый туалет с коричневой столешницей – фото дизайна интерьера
8