Коричневый туалет с фасадами любого цвета – фото дизайна интерьера
Сортировать:
Бюджет
Сортировать:Популярное за сегодня
121 - 140 из 7 760 фото
1 из 3
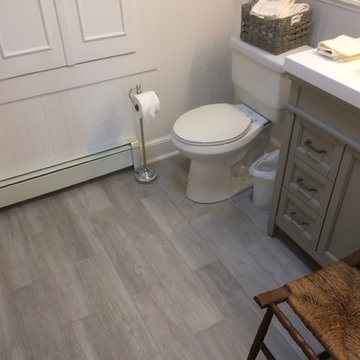
На фото: маленький туалет в стиле неоклассика (современная классика) с фасадами с утопленной филенкой, серыми фасадами, раздельным унитазом, серыми стенами, полом из керамогранита, монолитной раковиной, столешницей из искусственного камня и серым полом для на участке и в саду с

Bath | Custom home Studio of LS3P ASSOCIATES LTD. | Photo by Inspiro8 Studio.
Свежая идея для дизайна: маленький туалет в стиле рустика с фасадами островного типа, темными деревянными фасадами, серой плиткой, серыми стенами, паркетным полом среднего тона, настольной раковиной, столешницей из дерева, цементной плиткой, коричневым полом и коричневой столешницей для на участке и в саду - отличное фото интерьера
Свежая идея для дизайна: маленький туалет в стиле рустика с фасадами островного типа, темными деревянными фасадами, серой плиткой, серыми стенами, паркетным полом среднего тона, настольной раковиной, столешницей из дерева, цементной плиткой, коричневым полом и коричневой столешницей для на участке и в саду - отличное фото интерьера

Mike Schmidt
Свежая идея для дизайна: туалет среднего размера в стиле неоклассика (современная классика) с фасадами с декоративным кантом, темными деревянными фасадами, серыми стенами, мраморным полом, настольной раковиной, столешницей из дерева, серым полом и коричневой столешницей - отличное фото интерьера
Свежая идея для дизайна: туалет среднего размера в стиле неоклассика (современная классика) с фасадами с декоративным кантом, темными деревянными фасадами, серыми стенами, мраморным полом, настольной раковиной, столешницей из дерева, серым полом и коричневой столешницей - отличное фото интерьера

The room was very small so we had to install a countertop that bumped out from the corner, so a live edge piece with a natural branch formation was perfect! Custom designed live edge countertop from local wood company Meyer Wells. Dark concrete porcelain floor. Chevron glass backsplash wall. Duravit sink w/ Aquabrass faucet. Picture frame wallpaper that you can actually draw on.
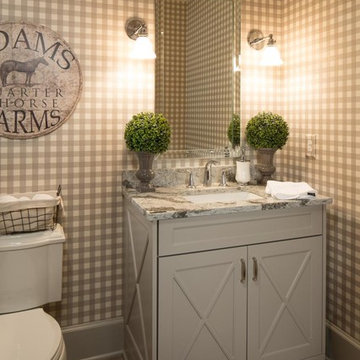
This is easily one of the most quaint, farmhouse styled bathrooms we've yet to come across. From the checkered wallpaper to the barn-styled door vanity, it is just beyond charming!

Potomac, Maryland Transitional Powder Room
#JenniferGilmer -
http://www.gilmerkitchens.com/
Photography by Bob Narod

This bathroom features floating cabinets, thick granite countertop, Lori Weitzner wallpaper, art glass, blue pearl granite, Stockett tile, blue granite countertop, and a silver leaf mirror.
Homes located in Scottsdale, Arizona. Designed by Design Directives, LLC. who also serves Phoenix, Paradise Valley, Cave Creek, Carefree, and Sedona.
For more about Design Directives, click here: https://susanherskerasid.com/
To learn more about this project, click here: https://susanherskerasid.com/scottsdale-modern-remodel/

Cathedral ceilings and seamless cabinetry complement this home’s river view.
The low ceilings in this ’70s contemporary were a nagging issue for the 6-foot-8 homeowner. Plus, drab interiors failed to do justice to the home’s Connecticut River view.
By raising ceilings and removing non-load-bearing partitions, architect Christopher Arelt was able to create a cathedral-within-a-cathedral structure in the kitchen, dining and living area. Decorative mahogany rafters open the space’s height, introduce a warmer palette and create a welcoming framework for light.
The homeowner, a Frank Lloyd Wright fan, wanted to emulate the famed architect’s use of reddish-brown concrete floors, and the result further warmed the interior. “Concrete has a connotation of cold and industrial but can be just the opposite,” explains Arelt. Clunky European hardware was replaced by hidden pivot hinges, and outside cabinet corners were mitered so there is no evidence of a drawer or door from any angle.
Photo Credit:
Read McKendree
Cathedral ceilings and seamless cabinetry complement this kitchen’s river view
The low ceilings in this ’70s contemporary were a nagging issue for the 6-foot-8 homeowner. Plus, drab interiors failed to do justice to the home’s Connecticut River view.
By raising ceilings and removing non-load-bearing partitions, architect Christopher Arelt was able to create a cathedral-within-a-cathedral structure in the kitchen, dining and living area. Decorative mahogany rafters open the space’s height, introduce a warmer palette and create a welcoming framework for light.
The homeowner, a Frank Lloyd Wright fan, wanted to emulate the famed architect’s use of reddish-brown concrete floors, and the result further warmed the interior. “Concrete has a connotation of cold and industrial but can be just the opposite,” explains Arelt.
Clunky European hardware was replaced by hidden pivot hinges, and outside cabinet corners were mitered so there is no evidence of a drawer or door from any angle.

Photo Credit: Matt Edington
На фото: туалет в современном стиле с настольной раковиной, фасадами островного типа, темными деревянными фасадами, мраморной столешницей, бежевой плиткой, стеклянной плиткой и серыми стенами
На фото: туалет в современном стиле с настольной раковиной, фасадами островного типа, темными деревянными фасадами, мраморной столешницей, бежевой плиткой, стеклянной плиткой и серыми стенами

Bernard Andre
На фото: маленький туалет в классическом стиле с настольной раковиной, фасадами островного типа, темными деревянными фасадами, мраморной столешницей, раздельным унитазом, разноцветными стенами, паркетным полом среднего тона и плиткой из листового камня для на участке и в саду
На фото: маленький туалет в классическом стиле с настольной раковиной, фасадами островного типа, темными деревянными фасадами, мраморной столешницей, раздельным унитазом, разноцветными стенами, паркетным полом среднего тона и плиткой из листового камня для на участке и в саду
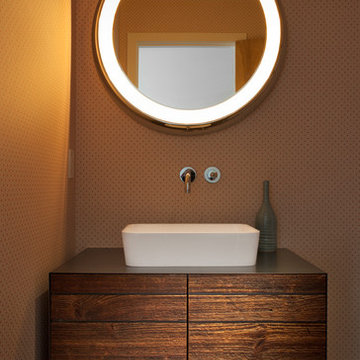
На фото: туалет среднего размера в современном стиле с настольной раковиной, коричневыми стенами, плоскими фасадами, темными деревянными фасадами, паркетным полом среднего тона, столешницей из дерева и коричневой столешницей с

Chipper Hatter
Источник вдохновения для домашнего уюта: туалет среднего размера: освещение в классическом стиле с настольной раковиной, фасадами с декоративным кантом, белыми фасадами, мраморной столешницей, желтыми стенами и белой столешницей
Источник вдохновения для домашнего уюта: туалет среднего размера: освещение в классическом стиле с настольной раковиной, фасадами с декоративным кантом, белыми фасадами, мраморной столешницей, желтыми стенами и белой столешницей
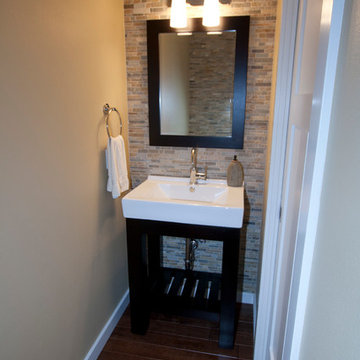
After photo - full height tile on lav wall, also on toilet wall, opposite.
На фото: маленький туалет в стиле неоклассика (современная классика) с открытыми фасадами, темными деревянными фасадами, каменной плиткой, бежевыми стенами и монолитной раковиной для на участке и в саду
На фото: маленький туалет в стиле неоклассика (современная классика) с открытыми фасадами, темными деревянными фасадами, каменной плиткой, бежевыми стенами и монолитной раковиной для на участке и в саду
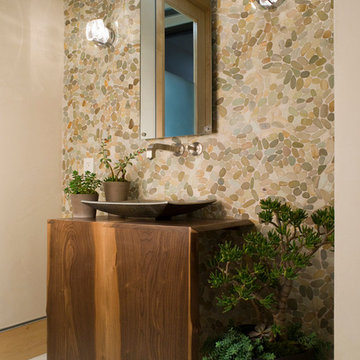
A warm, modern, rustic powder room in the Hollywood Hills
Источник вдохновения для домашнего уюта: туалет в современном стиле с настольной раковиной, фасадами цвета дерева среднего тона, столешницей из дерева, разноцветной плиткой, галечной плиткой и коричневой столешницей
Источник вдохновения для домашнего уюта: туалет в современном стиле с настольной раковиной, фасадами цвета дерева среднего тона, столешницей из дерева, разноцветной плиткой, галечной плиткой и коричневой столешницей
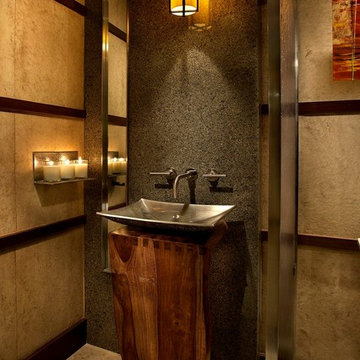
Anita Lang - IMI Design - Scottsdale, AZ
Свежая идея для дизайна: туалет среднего размера в современном стиле с настольной раковиной, темными деревянными фасадами, бежевыми стенами и бежевым полом - отличное фото интерьера
Свежая идея для дизайна: туалет среднего размера в современном стиле с настольной раковиной, темными деревянными фасадами, бежевыми стенами и бежевым полом - отличное фото интерьера

The counter in this award wining bathroom is an art photography image printed on steel and toped with glass to create a cool watery landscape for lovely handblown glass sea creatures and natural stone objects. The custom wall hung cabinet has carved panel doors for a cutting edge subtle texture.
Photographer: Dan Piassick

James Vaughan
Источник вдохновения для домашнего уюта: маленький туалет в современном стиле с настольной раковиной, плоскими фасадами, серыми фасадами, унитазом-моноблоком, бежевой плиткой, керамогранитной плиткой, бежевыми стенами, полом из керамогранита, столешницей из искусственного кварца, бежевым полом и бежевой столешницей для на участке и в саду
Источник вдохновения для домашнего уюта: маленький туалет в современном стиле с настольной раковиной, плоскими фасадами, серыми фасадами, унитазом-моноблоком, бежевой плиткой, керамогранитной плиткой, бежевыми стенами, полом из керамогранита, столешницей из искусственного кварца, бежевым полом и бежевой столешницей для на участке и в саду

На фото: туалет среднего размера в стиле модернизм с настольной раковиной, плоскими фасадами, темными деревянными фасадами, раздельным унитазом, черной плиткой, бежевой плиткой, керамической плиткой, коричневыми стенами, полом из керамической плитки и столешницей из гранита с

This powder bath from our Tuckborough Urban Farmhouse features a unique "Filigree" linen wall covering with a custom floating white oak vanity. The quartz countertops feature a bold and dark composition. We love the circle mirror that showcases the gold pendant lights, and you can’t beat these sleek and minimal plumbing fixtures!

A close friend of one of our owners asked for some help, inspiration, and advice in developing an area in the mezzanine level of their commercial office/shop so that they could entertain friends, family, and guests. They wanted a bar area, a poker area, and seating area in a large open lounge space. So although this was not a full-fledged Four Elements project, it involved a Four Elements owner's design ideas and handiwork, a few Four Elements sub-trades, and a lot of personal time to help bring it to fruition. You will recognize similar design themes as used in the Four Elements office like barn-board features, live edge wood counter-tops, and specialty LED lighting seen in many of our projects. And check out the custom poker table and beautiful rope/beam light fixture constructed by our very own Peter Russell. What a beautiful and cozy space!
Коричневый туалет с фасадами любого цвета – фото дизайна интерьера
7