Коричневый туалет – фото дизайна интерьера со средним бюджетом
Сортировать:
Бюджет
Сортировать:Популярное за сегодня
161 - 180 из 2 690 фото
1 из 3
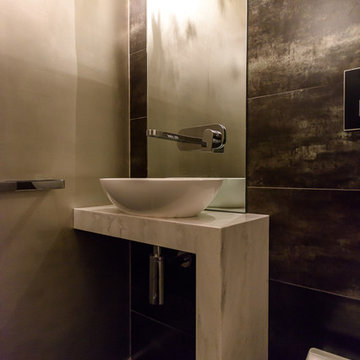
Small powder room under the stairs. Access past laundry hidden behind doors. Black & silver tiles on feature wall and floor. Silver painted walls. Corian Raincloud benchtop and support to hide plumbing point in concrete slab. Mirror to bench with wall mounted mixer tap. Back to wall toilet with in-wall cistern and black gloss backplate. Habitat light.
Photography by [V] Style+Imagery

The farmhouse feel flows from the kitchen, through the hallway and all of the way to the powder room. This hall bathroom features a rustic vanity with an integrated sink. The vanity hardware is an urban rubbed bronze and the faucet is in a brushed nickel finish. The bathroom keeps a clean cut look with the installation of the wainscoting.
Photo credit Janee Hartman.
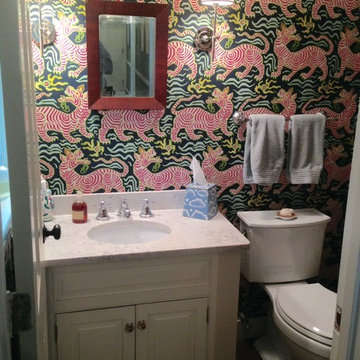
Источник вдохновения для домашнего уюта: маленький туалет в стиле модернизм с фасадами с выступающей филенкой, белыми фасадами, раздельным унитазом, разноцветными стенами, врезной раковиной и столешницей из искусственного кварца для на участке и в саду

Photography by Eduard Hueber / archphoto
North and south exposures in this 3000 square foot loft in Tribeca allowed us to line the south facing wall with two guest bedrooms and a 900 sf master suite. The trapezoid shaped plan creates an exaggerated perspective as one looks through the main living space space to the kitchen. The ceilings and columns are stripped to bring the industrial space back to its most elemental state. The blackened steel canopy and blackened steel doors were designed to complement the raw wood and wrought iron columns of the stripped space. Salvaged materials such as reclaimed barn wood for the counters and reclaimed marble slabs in the master bathroom were used to enhance the industrial feel of the space.
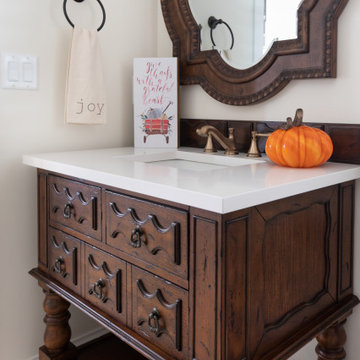
Character furniture base to add a surprise to this powder room.
Стильный дизайн: маленький туалет в классическом стиле с фасадами с выступающей филенкой, коричневыми фасадами, раздельным унитазом, бежевыми стенами, полом из известняка, врезной раковиной, столешницей из искусственного кварца, бежевым полом, белой столешницей и напольной тумбой для на участке и в саду - последний тренд
Стильный дизайн: маленький туалет в классическом стиле с фасадами с выступающей филенкой, коричневыми фасадами, раздельным унитазом, бежевыми стенами, полом из известняка, врезной раковиной, столешницей из искусственного кварца, бежевым полом, белой столешницей и напольной тумбой для на участке и в саду - последний тренд
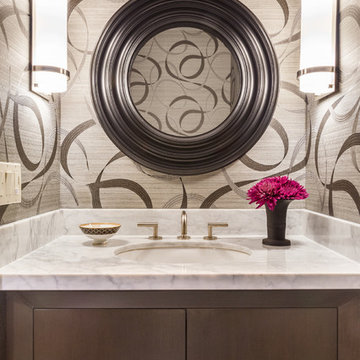
Стильный дизайн: маленький туалет в стиле неоклассика (современная классика) с плоскими фасадами, темными деревянными фасадами, бежевыми стенами, врезной раковиной, мраморной столешницей и белой столешницей для на участке и в саду - последний тренд
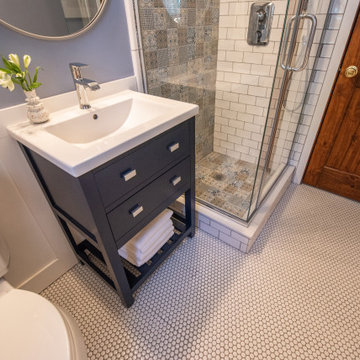
Small powder room remodel. Added a small shower to existing powder room by taking space from the adjacent laundry area.
На фото: маленький туалет в стиле неоклассика (современная классика) с открытыми фасадами, синими фасадами, раздельным унитазом, керамической плиткой, синими стенами, полом из керамической плитки, монолитной раковиной, белым полом, белой столешницей, напольной тумбой и панелями на стенах для на участке и в саду с
На фото: маленький туалет в стиле неоклассика (современная классика) с открытыми фасадами, синими фасадами, раздельным унитазом, керамической плиткой, синими стенами, полом из керамической плитки, монолитной раковиной, белым полом, белой столешницей, напольной тумбой и панелями на стенах для на участке и в саду с
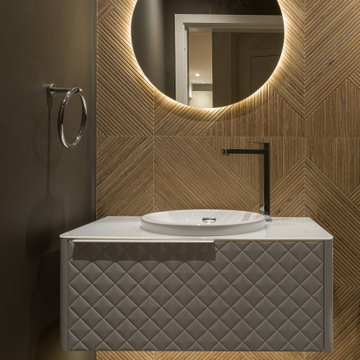
Modern powder room design
Идея дизайна: туалет среднего размера в современном стиле с фасадами островного типа, белыми фасадами, унитазом-моноблоком, коричневой плиткой, керамогранитной плиткой, серыми стенами, полом из керамогранита, накладной раковиной, стеклянной столешницей, серым полом, белой столешницей и подвесной тумбой
Идея дизайна: туалет среднего размера в современном стиле с фасадами островного типа, белыми фасадами, унитазом-моноблоком, коричневой плиткой, керамогранитной плиткой, серыми стенами, полом из керамогранита, накладной раковиной, стеклянной столешницей, серым полом, белой столешницей и подвесной тумбой

Свежая идея для дизайна: маленький туалет в стиле модернизм с унитазом-моноблоком, серой плиткой, керамогранитной плиткой, серыми стенами, настольной раковиной, столешницей из искусственного кварца и белой столешницей для на участке и в саду - отличное фото интерьера
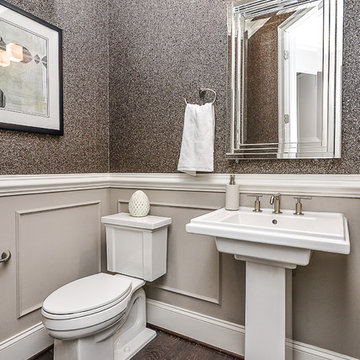
На фото: маленький туалет в стиле неоклассика (современная классика) с раздельным унитазом, серыми стенами, темным паркетным полом и раковиной с пьедесталом для на участке и в саду

A small full basement bathroom in our Modern Spanish-Style Revival project boasts a tiled focal vanity wall with floating shelves, brass details, and red penny floor tiles.

Свежая идея для дизайна: маленький туалет в современном стиле с синей плиткой, коричневой плиткой, белой плиткой, керамогранитной плиткой, бежевыми стенами, настольной раковиной и столешницей из бетона для на участке и в саду - отличное фото интерьера

Cloakroom Bathroom in Storrington, West Sussex
Plenty of stylish elements combine in this compact cloakroom, which utilises a unique tile choice and designer wallpaper option.
The Brief
This client wanted to create a unique theme in their downstairs cloakroom, which previously utilised a classic but unmemorable design.
Naturally the cloakroom was to incorporate all usual amenities, but with a design that was a little out of the ordinary.
Design Elements
Utilising some of our more unique options for a renovation, bathroom designer Martin conjured a design to tick all the requirements of this brief.
The design utilises textured neutral tiles up to half height, with the client’s own William Morris designer wallpaper then used up to the ceiling coving. Black accents are used throughout the room, like for the basin and mixer, and flush plate.
To hold hand towels and heat the small space, a compact full-height radiator has been fitted in the corner of the room.
Project Highlight
A lighter but neutral tile is used for the rear wall, which has been designed to minimise view of the toilet and other necessities.
A simple shelf area gives the client somewhere to store a decorative item or two.
The End Result
The end result is a compact cloakroom that is certainly memorable, as the client required.
With only a small amount of space our bathroom designer Martin has managed to conjure an impressive and functional theme for this Storrington client.
Discover how our expert designers can transform your own bathroom with a free design appointment and quotation. Arrange a free appointment in showroom or online.

With a few special treatments, it's easy to transform a boring powder room into a little jewel box of a space. New vanity, lighting fixtures, ceiling detail and a statement wall covering make this little powder room an unexpected treasure.

We designed an update to this small guest cloakroom in a period property in Edgbaston. We used a calming colour palette and introduced texture in some of the tiled areas which are highlighted with the placement of lights. A bespoke vanity was created from Caeserstone Quartz to fit the space perfectly and create a streamlined design.
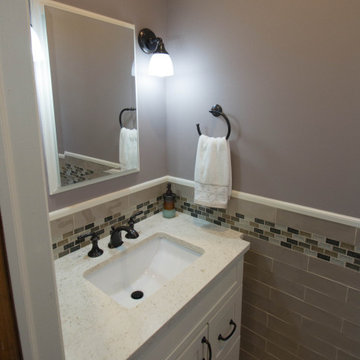
Small powder room off a family room was updated with all new plumbing and electric, and all new interior - vanity, flooring, wall tiles, toilet, lighting.

Пример оригинального дизайна: маленький туалет в стиле кантри с плоскими фасадами, искусственно-состаренными фасадами, унитазом-моноблоком, серыми стенами, паркетным полом среднего тона, настольной раковиной, мраморной столешницей, коричневым полом и белой столешницей для на участке и в саду
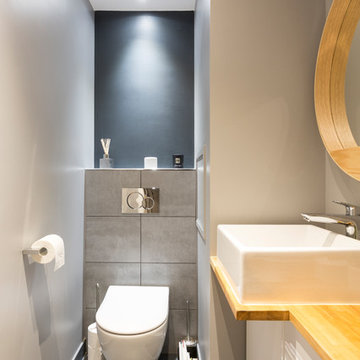
STEPHANE VASCO
Источник вдохновения для домашнего уюта: большой туалет в скандинавском стиле с плоскими фасадами, белыми фасадами, инсталляцией, серой плиткой, серыми стенами, настольной раковиной, столешницей из дерева, серым полом, коричневой столешницей, керамогранитной плиткой и полом из керамогранита
Источник вдохновения для домашнего уюта: большой туалет в скандинавском стиле с плоскими фасадами, белыми фасадами, инсталляцией, серой плиткой, серыми стенами, настольной раковиной, столешницей из дерева, серым полом, коричневой столешницей, керамогранитной плиткой и полом из керамогранита
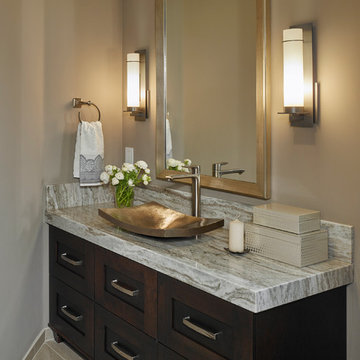
Ken Gutmaker
Свежая идея для дизайна: маленький туалет в классическом стиле с фасадами в стиле шейкер, темными деревянными фасадами, серыми стенами, полом из керамогранита, настольной раковиной, столешницей из гранита и серой столешницей для на участке и в саду - отличное фото интерьера
Свежая идея для дизайна: маленький туалет в классическом стиле с фасадами в стиле шейкер, темными деревянными фасадами, серыми стенами, полом из керамогранита, настольной раковиной, столешницей из гранита и серой столешницей для на участке и в саду - отличное фото интерьера
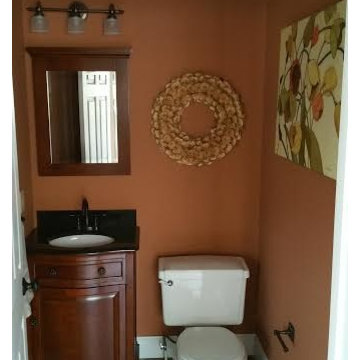
Built new, this powder room adds value to this 1926 Craftsman style home.
Пример оригинального дизайна: маленький туалет в классическом стиле с полом из керамогранита, фасадами с выступающей филенкой, фасадами цвета дерева среднего тона, раздельным унитазом, врезной раковиной, столешницей из гранита и коричневыми стенами для на участке и в саду
Пример оригинального дизайна: маленький туалет в классическом стиле с полом из керамогранита, фасадами с выступающей филенкой, фасадами цвета дерева среднего тона, раздельным унитазом, врезной раковиной, столешницей из гранита и коричневыми стенами для на участке и в саду
Коричневый туалет – фото дизайна интерьера со средним бюджетом
9