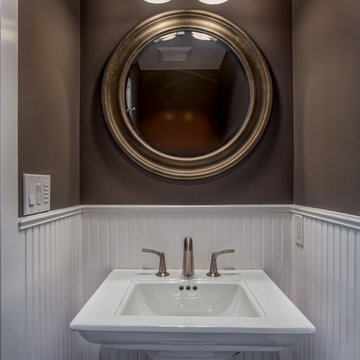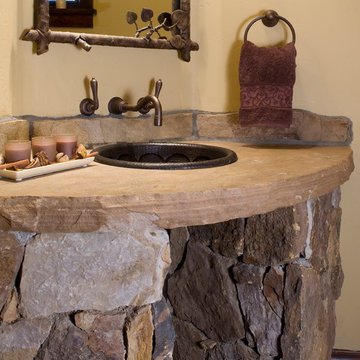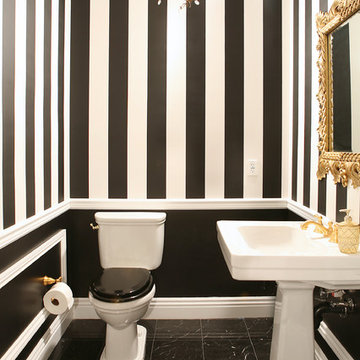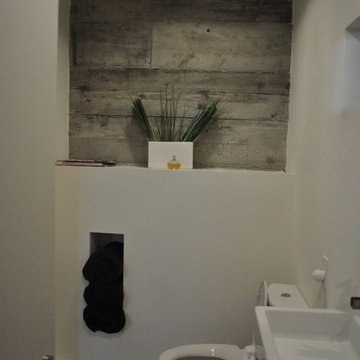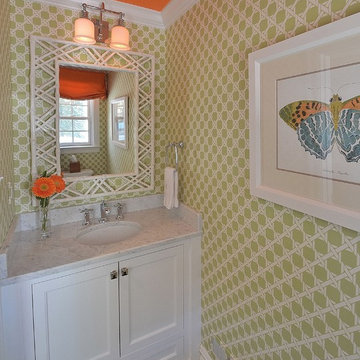Коричневый, синий туалет – фото дизайна интерьера
Сортировать:
Бюджет
Сортировать:Популярное за сегодня
161 - 180 из 48 358 фото
1 из 3
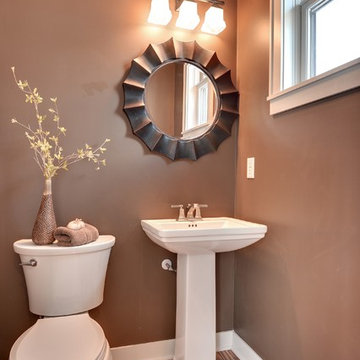
Color: Sherwin Williams Kaffee
На фото: туалет в стиле неоклассика (современная классика) с раковиной с пьедесталом с
На фото: туалет в стиле неоклассика (современная классика) с раковиной с пьедесталом с
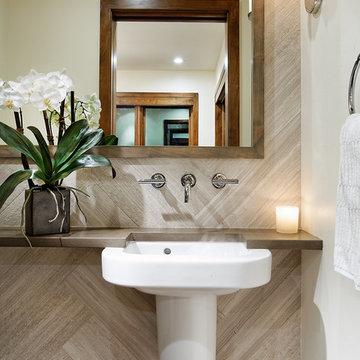
Powder Room on the main level of this four story home.
photography by Brands & Kribbs
Источник вдохновения для домашнего уюта: туалет в современном стиле с подвесной раковиной
Источник вдохновения для домашнего уюта: туалет в современном стиле с подвесной раковиной
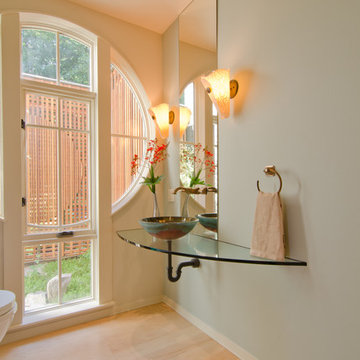
Guest Bathroom 3
Стильный дизайн: туалет среднего размера в современном стиле с настольной раковиной, синими стенами, светлым паркетным полом, стеклянной столешницей и бежевым полом - последний тренд
Стильный дизайн: туалет среднего размера в современном стиле с настольной раковиной, синими стенами, светлым паркетным полом, стеклянной столешницей и бежевым полом - последний тренд
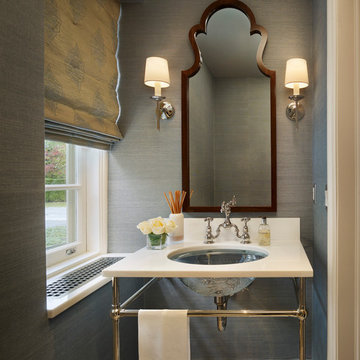
Photo: Barry Halkin
Architect: Philip Ivory Architects
Interior Design: Amy Miller Interior Design
Пример оригинального дизайна: туалет в современном стиле с врезной раковиной и белой столешницей
Пример оригинального дизайна: туалет в современном стиле с врезной раковиной и белой столешницей
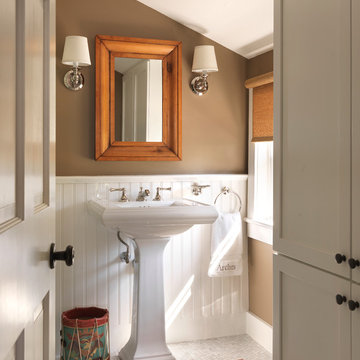
Nat Rea Photography
Стильный дизайн: туалет в морском стиле с раковиной с пьедесталом - последний тренд
Стильный дизайн: туалет в морском стиле с раковиной с пьедесталом - последний тренд

This bathroom reflects a current feel that can be classified as transitional living or soft modern. Once again an example of white contrasting beautifully with dark cherry wood. The large bathroom vanity mirror makes the bathroom feel larger than it is.
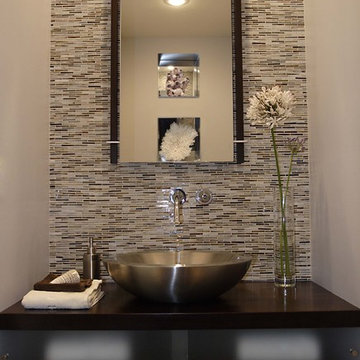
Powder room featuring Erin Adams glass mosaic tile on wall (from Ann Sacks). Kohler stainless steel vessel sink & wall mounted faucet. Espresso stained Alder wood custom floating counter with sliding frosted glass panels to conceal storage.
Photo credit: Justin Officer
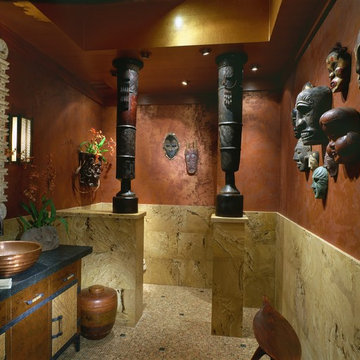
A collection of Pacific Island masks cover the copper-leafed walls of this Powder Room. The room was designed around a pair of African drums that work as columns.
Photo: Mary E. Nichols

Clean lines in this traditional Mt. Pleasant bath remodel.
Идея дизайна: маленький туалет в викторианском стиле с подвесной раковиной, раздельным унитазом, черно-белой плиткой, серой плиткой, белыми стенами, мраморным полом и мраморной плиткой для на участке и в саду
Идея дизайна: маленький туалет в викторианском стиле с подвесной раковиной, раздельным унитазом, черно-белой плиткой, серой плиткой, белыми стенами, мраморным полом и мраморной плиткой для на участке и в саду
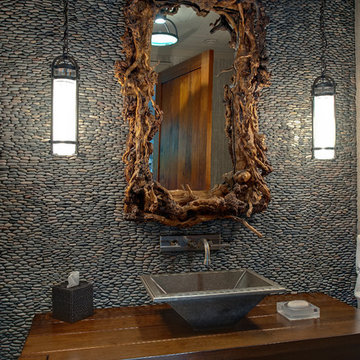
Powder room in Modern new home in North Georgia Mountains
Photography by Galina Coada
Свежая идея для дизайна: туалет: освещение в стиле рустика с настольной раковиной, столешницей из дерева, галечной плиткой и коричневой столешницей - отличное фото интерьера
Свежая идея для дизайна: туалет: освещение в стиле рустика с настольной раковиной, столешницей из дерева, галечной плиткой и коричневой столешницей - отличное фото интерьера
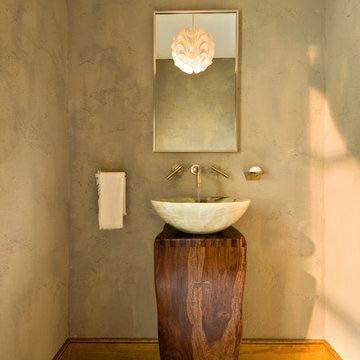
A European-California influenced Custom Home sits on a hill side with an incredible sunset view of Saratoga Lake. This exterior is finished with reclaimed Cypress, Stucco and Stone. While inside, the gourmet kitchen, dining and living areas, custom office/lounge and Witt designed and built yoga studio create a perfect space for entertaining and relaxation. Nestle in the sun soaked veranda or unwind in the spa-like master bath; this home has it all. Photos by Randall Perry Photography.
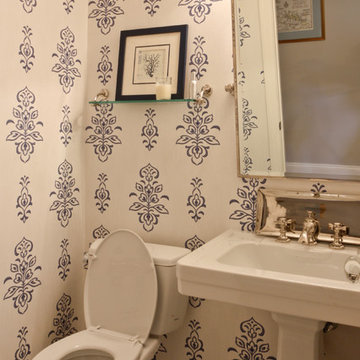
The first floor powder room continues the home's nautical color scheme of navy and white. Thibaut's St. Barth's wallpaper is a standout against the traditional pedestal sink, Restoration Hardware fixtures, and classic Carrara Marble hexagon tiled floor.
Photo by Mike Mroz of Michael Robert Construction

Photography by Eduard Hueber / archphoto
North and south exposures in this 3000 square foot loft in Tribeca allowed us to line the south facing wall with two guest bedrooms and a 900 sf master suite. The trapezoid shaped plan creates an exaggerated perspective as one looks through the main living space space to the kitchen. The ceilings and columns are stripped to bring the industrial space back to its most elemental state. The blackened steel canopy and blackened steel doors were designed to complement the raw wood and wrought iron columns of the stripped space. Salvaged materials such as reclaimed barn wood for the counters and reclaimed marble slabs in the master bathroom were used to enhance the industrial feel of the space.
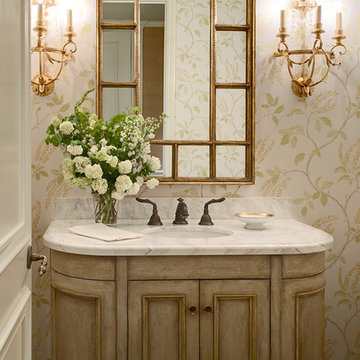
Photography: Andrew McKinney
Идея дизайна: туалет: освещение в классическом стиле с врезной раковиной, фасадами с утопленной филенкой и светлыми деревянными фасадами
Идея дизайна: туалет: освещение в классическом стиле с врезной раковиной, фасадами с утопленной филенкой и светлыми деревянными фасадами
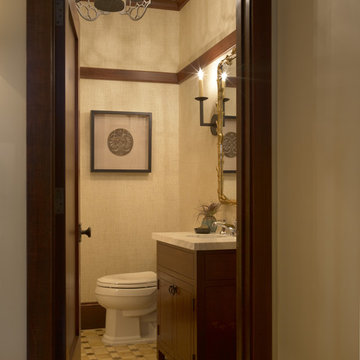
Photographer: John Sutton
Стильный дизайн: туалет в классическом стиле с врезной раковиной - последний тренд
Стильный дизайн: туалет в классическом стиле с врезной раковиной - последний тренд
Коричневый, синий туалет – фото дизайна интерьера
9
