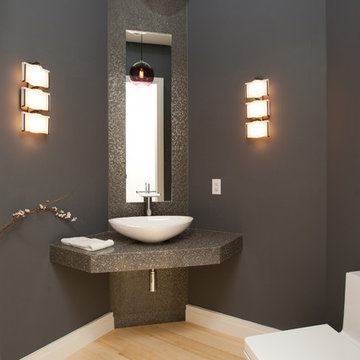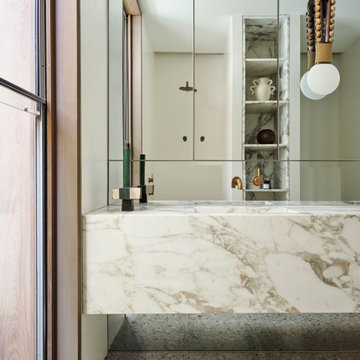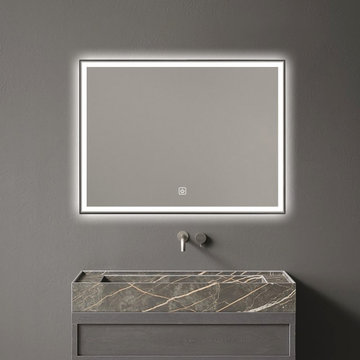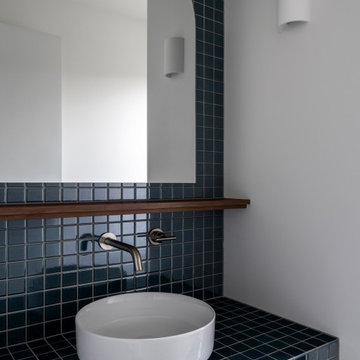Коричневый, серый туалет – фото дизайна интерьера
Сортировать:
Бюджет
Сортировать:Популярное за сегодня
201 - 220 из 61 397 фото
1 из 3
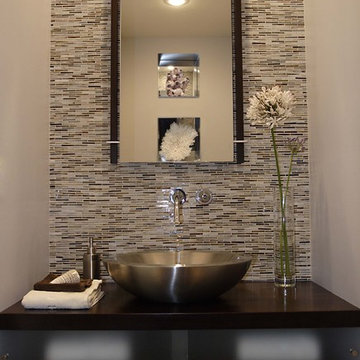
Powder room featuring Erin Adams glass mosaic tile on wall (from Ann Sacks). Kohler stainless steel vessel sink & wall mounted faucet. Espresso stained Alder wood custom floating counter with sliding frosted glass panels to conceal storage.
Photo credit: Justin Officer
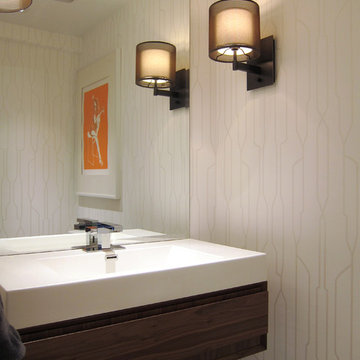
A custom made wall-hung cabinet supports a ready-made sink and creates a feeling of openness in an otherwise small powder room. The full height mirror visually doubles the space.
Photo by Croma Design Inc.

Photography by Eduard Hueber / archphoto
North and south exposures in this 3000 square foot loft in Tribeca allowed us to line the south facing wall with two guest bedrooms and a 900 sf master suite. The trapezoid shaped plan creates an exaggerated perspective as one looks through the main living space space to the kitchen. The ceilings and columns are stripped to bring the industrial space back to its most elemental state. The blackened steel canopy and blackened steel doors were designed to complement the raw wood and wrought iron columns of the stripped space. Salvaged materials such as reclaimed barn wood for the counters and reclaimed marble slabs in the master bathroom were used to enhance the industrial feel of the space.

Clean lines in this traditional Mt. Pleasant bath remodel.
Идея дизайна: маленький туалет в викторианском стиле с подвесной раковиной, раздельным унитазом, черно-белой плиткой, серой плиткой, белыми стенами, мраморным полом и мраморной плиткой для на участке и в саду
Идея дизайна: маленький туалет в викторианском стиле с подвесной раковиной, раздельным унитазом, черно-белой плиткой, серой плиткой, белыми стенами, мраморным полом и мраморной плиткой для на участке и в саду
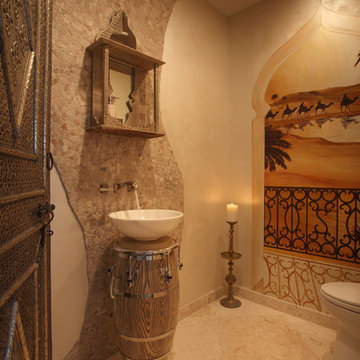
Design By Catherine Caporaso
Brown's Interior Design
Boca Raton, FL
На фото: туалет среднего размера в средиземноморском стиле с бежевыми стенами, полом из керамической плитки, настольной раковиной, бежевой плиткой и плиткой из травертина
На фото: туалет среднего размера в средиземноморском стиле с бежевыми стенами, полом из керамической плитки, настольной раковиной, бежевой плиткой и плиткой из травертина
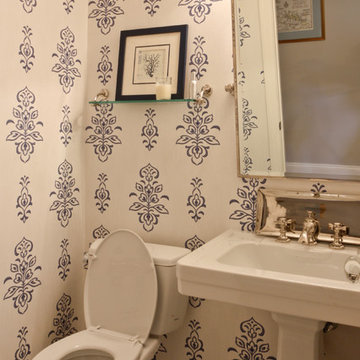
The first floor powder room continues the home's nautical color scheme of navy and white. Thibaut's St. Barth's wallpaper is a standout against the traditional pedestal sink, Restoration Hardware fixtures, and classic Carrara Marble hexagon tiled floor.
Photo by Mike Mroz of Michael Robert Construction
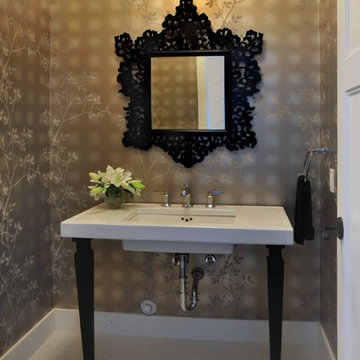
wanted to create a feeling of symmetry in this formal dining area, with a chandelier suspended centrally from the custom coffered ceiling, framed by matching glass detailed cabinets.
Photography by Vicky Tan
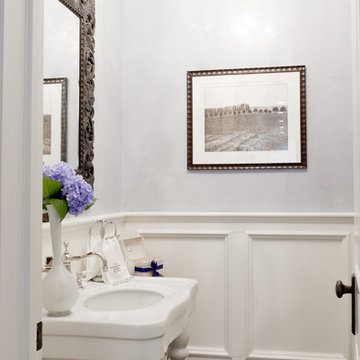
Photo: Rikki Snyder © 2013 Houzz
Стильный дизайн: туалет в классическом стиле с консольной раковиной - последний тренд
Стильный дизайн: туалет в классическом стиле с консольной раковиной - последний тренд
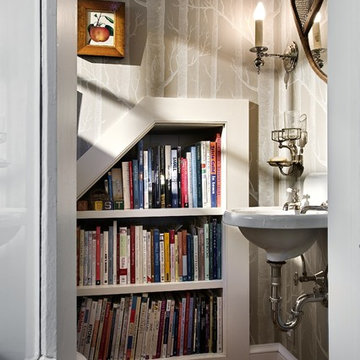
The high natural light behind the toilet as well as the frosted glass in the door help fill this small powder room with natural light. The built-in bookcase is carved out of the underside of the stairs. The small salvage sink, wallpaper, antique soap dish, and repurposed snowshoe as the mirror help make this snug room quite elegant.
Renovation/Addition. Rob Karosis Photography
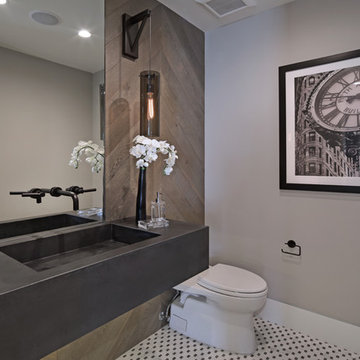
Jeri Koegel
Стильный дизайн: туалет в современном стиле с серыми стенами, монолитной раковиной и белым полом - последний тренд
Стильный дизайн: туалет в современном стиле с серыми стенами, монолитной раковиной и белым полом - последний тренд
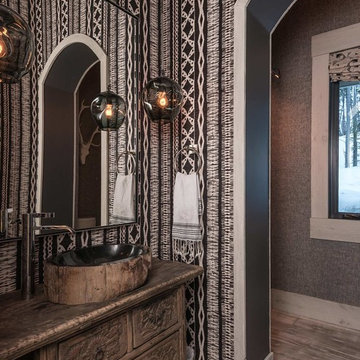
Rustic Zen Residence by Locati Architects, Interior Design by Cashmere Interior, Photography by Audrey Hall
Свежая идея для дизайна: туалет в стиле рустика с фасадами островного типа, разноцветными стенами, светлым паркетным полом, настольной раковиной, столешницей из дерева, темными деревянными фасадами и коричневой столешницей - отличное фото интерьера
Свежая идея для дизайна: туалет в стиле рустика с фасадами островного типа, разноцветными стенами, светлым паркетным полом, настольной раковиной, столешницей из дерева, темными деревянными фасадами и коричневой столешницей - отличное фото интерьера
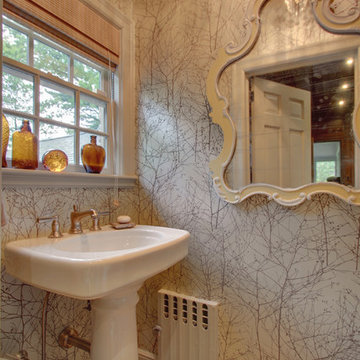
На фото: маленький туалет в классическом стиле с раковиной с пьедесталом для на участке и в саду
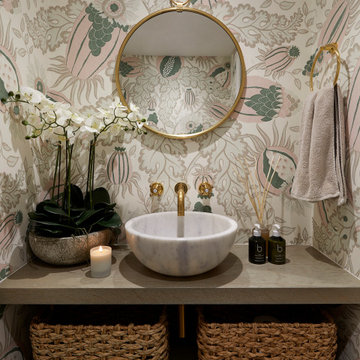
Свежая идея для дизайна: туалет в стиле неоклассика (современная классика) - отличное фото интерьера

Стильный дизайн: туалет среднего размера в современном стиле с плоскими фасадами, черными фасадами, унитазом-моноблоком, полом из керамогранита, монолитной раковиной, столешницей из искусственного камня, бежевым полом, белой столешницей, напольной тумбой и обоями на стенах - последний тренд

How do you bring a small space to the next level? Tile all the way up to the ceiling! This 3 dimensional, marble tile bounces off the wall and gives the space the wow it desires. It compliments the soapstone vanity top and the floating, custom vanity but neither get ignored.
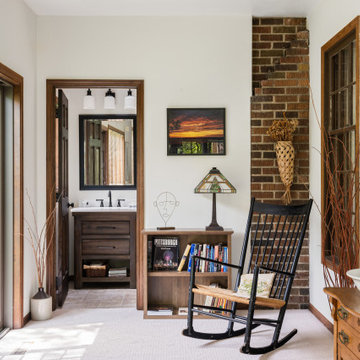
These Minneapolis homeowners had wished for a 1st floor powder room for many years. Wise Design & Remodel found a way! We transformed an unused area into a space that functioned and also fitted cohesively into the home.
This was achieved by partitioning the existing space, extensive plumbing and drainage relocation. With trim finishes that felt like they belonged and also leaving the original chimney brick exposed to add character!
Коричневый, серый туалет – фото дизайна интерьера
11
