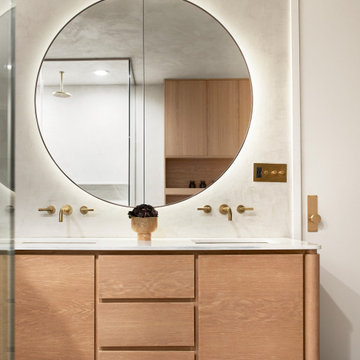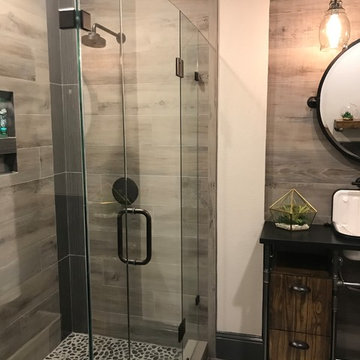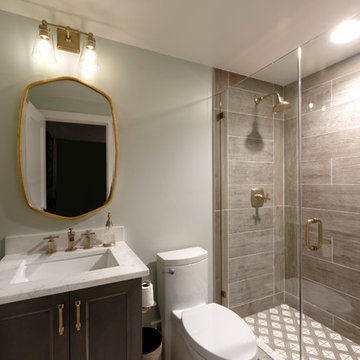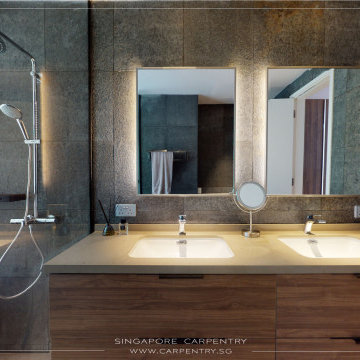Коричневый санузел в стиле лофт – фото дизайна интерьера
Сортировать:
Бюджет
Сортировать:Популярное за сегодня
141 - 160 из 4 098 фото
1 из 3
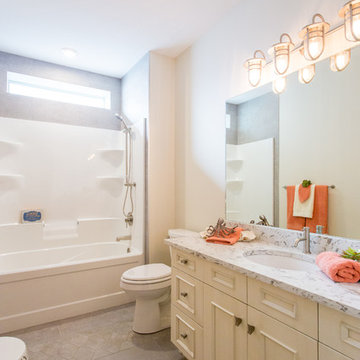
Ian Hennes Photography
Стильный дизайн: большая детская ванная комната в стиле лофт с фасадами с утопленной филенкой, белыми фасадами, душем над ванной, унитазом-моноблоком, белыми стенами, полом из керамической плитки, врезной раковиной и столешницей из искусственного кварца - последний тренд
Стильный дизайн: большая детская ванная комната в стиле лофт с фасадами с утопленной филенкой, белыми фасадами, душем над ванной, унитазом-моноблоком, белыми стенами, полом из керамической плитки, врезной раковиной и столешницей из искусственного кварца - последний тренд
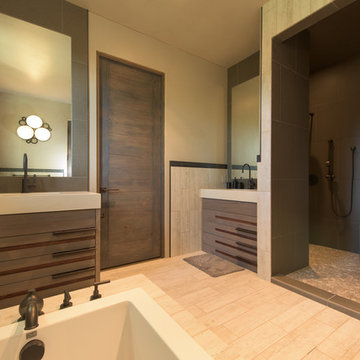
Jon M Photography
Идея дизайна: большая главная ванная комната в стиле лофт с плоскими фасадами, фасадами цвета дерева среднего тона, отдельно стоящей ванной, открытым душем, белой плиткой, каменной плиткой, бежевыми стенами, полом из известняка, монолитной раковиной и столешницей из искусственного кварца
Идея дизайна: большая главная ванная комната в стиле лофт с плоскими фасадами, фасадами цвета дерева среднего тона, отдельно стоящей ванной, открытым душем, белой плиткой, каменной плиткой, бежевыми стенами, полом из известняка, монолитной раковиной и столешницей из искусственного кварца
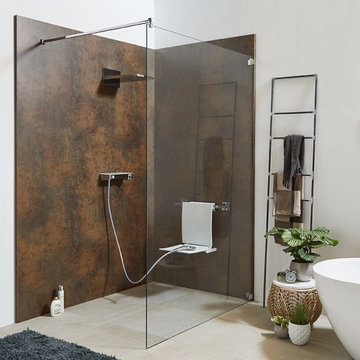
На фото: огромная ванная комната в стиле лофт с душем без бортиков, коричневой плиткой, белыми стенами, мраморным полом, душевой кабиной, бежевым полом, открытым душем, потолком с обоями и обоями на стенах с
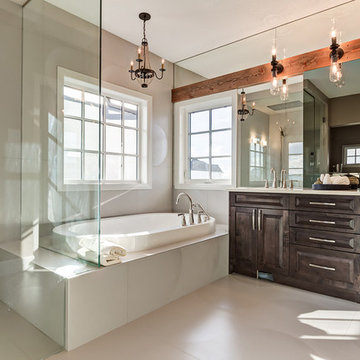
Ensuite
Свежая идея для дизайна: главная ванная комната среднего размера в стиле лофт с фасадами с выступающей филенкой, темными деревянными фасадами, ванной в нише, душем без бортиков, бежевой плиткой, керамогранитной плиткой, бежевыми стенами, полом из керамогранита, врезной раковиной и столешницей из искусственного камня - отличное фото интерьера
Свежая идея для дизайна: главная ванная комната среднего размера в стиле лофт с фасадами с выступающей филенкой, темными деревянными фасадами, ванной в нише, душем без бортиков, бежевой плиткой, керамогранитной плиткой, бежевыми стенами, полом из керамогранита, врезной раковиной и столешницей из искусственного камня - отличное фото интерьера
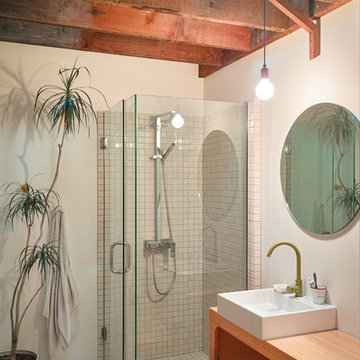
Стильный дизайн: ванная комната в стиле лофт с настольной раковиной, плоскими фасадами, фасадами цвета дерева среднего тона, угловым душем, бежевой плиткой, плиткой мозаикой и полом из мозаичной плитки - последний тренд
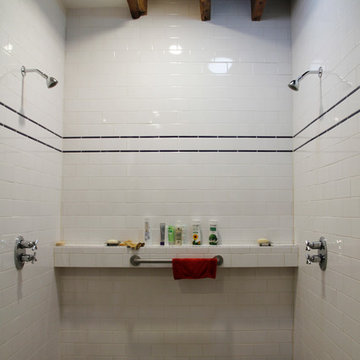
Photo: Esther Hershcovic © 2013 Houzz
Design: Studio MMA
Стильный дизайн: ванная комната в стиле лофт - последний тренд
Стильный дизайн: ванная комната в стиле лофт - последний тренд

На фото: большая ванная комната в стиле лофт с плоскими фасадами, фасадами цвета дерева среднего тона, отдельно стоящей ванной, синими стенами, черным полом, белой столешницей, тумбой под одну раковину, подвесной тумбой, полом из керамогранита и нишей
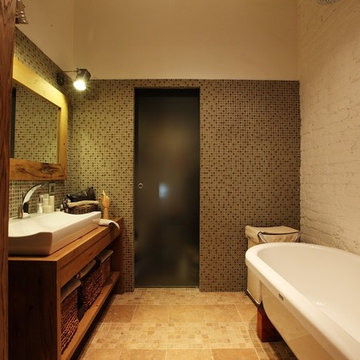
Стильный дизайн: главная ванная комната в стиле лофт с ванной на ножках, плиткой мозаикой, белыми стенами, настольной раковиной и столешницей из дерева - последний тренд
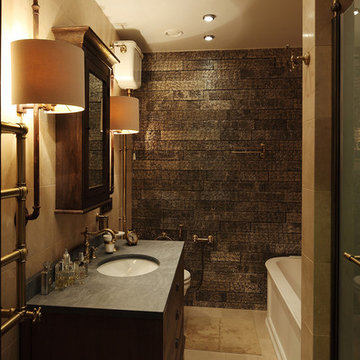
Zinon Razutdinov
Свежая идея для дизайна: ванная комната в стиле лофт - отличное фото интерьера
Свежая идея для дизайна: ванная комната в стиле лофт - отличное фото интерьера
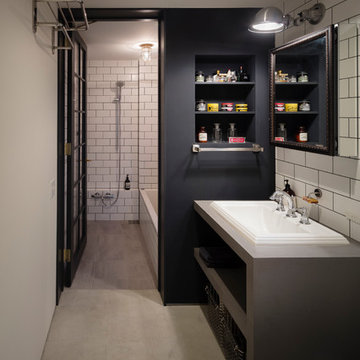
撮影:上田宏
Идея дизайна: туалет в стиле лофт с открытыми фасадами, серыми фасадами, белыми стенами, бетонным полом, накладной раковиной, столешницей из бетона и серым полом
Идея дизайна: туалет в стиле лофт с открытыми фасадами, серыми фасадами, белыми стенами, бетонным полом, накладной раковиной, столешницей из бетона и серым полом

Ванная отделена от мастер-спальни стеклянной перегородкой. Здесь располагается просторная душевая на две лейки, большая двойная раковина, подвесной унитаз и вместительный шкаф для хранения гигиенических средств и полотенец. Одна из душевых леек закреплена на тонированном стекле, за которым виден рельефный подсвеченный кирпич, вторая - на полированной мраморной панели с подсветкой. Исторический кирпич так же сохранили в арке над умывальником и за стеклом на акцентной стене в душевой.
Потолок и пол отделаны микроцементом и прекрасно гармонируют с монохромной цветовой гаммой помещения.

Published around the world: Master Bathroom with low window inside shower stall for natural light. Shower is a true-divided lite design with tempered glass for safety. Shower floor is of small cararra marble tile. Interior by Robert Nebolon and Sarah Bertram.
Robert Nebolon Architects; California Coastal design
San Francisco Modern, Bay Area modern residential design architects, Sustainability and green design
Matthew Millman: photographer
Link to New York Times May 2013 article about the house: http://www.nytimes.com/2013/05/16/greathomesanddestinations/the-houseboat-of-their-dreams.html?_r=0

This 1600+ square foot basement was a diamond in the rough. We were tasked with keeping farmhouse elements in the design plan while implementing industrial elements. The client requested the space include a gym, ample seating and viewing area for movies, a full bar , banquette seating as well as area for their gaming tables - shuffleboard, pool table and ping pong. By shifting two support columns we were able to bury one in the powder room wall and implement two in the custom design of the bar. Custom finishes are provided throughout the space to complete this entertainers dream.

Photography by Eduard Hueber / archphoto
North and south exposures in this 3000 square foot loft in Tribeca allowed us to line the south facing wall with two guest bedrooms and a 900 sf master suite. The trapezoid shaped plan creates an exaggerated perspective as one looks through the main living space space to the kitchen. The ceilings and columns are stripped to bring the industrial space back to its most elemental state. The blackened steel canopy and blackened steel doors were designed to complement the raw wood and wrought iron columns of the stripped space. Salvaged materials such as reclaimed barn wood for the counters and reclaimed marble slabs in the master bathroom were used to enhance the industrial feel of the space.
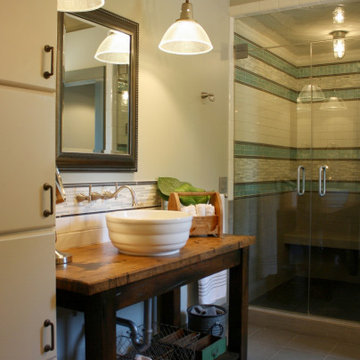
Идея дизайна: главный совмещенный санузел среднего размера в стиле лофт с открытыми фасадами, коричневыми фасадами, душем в нише, разноцветной плиткой, стеклянной плиткой, зелеными стенами, полом из керамогранита, настольной раковиной, столешницей из дерева, серым полом, душем с распашными дверями, коричневой столешницей, тумбой под одну раковину и напольной тумбой
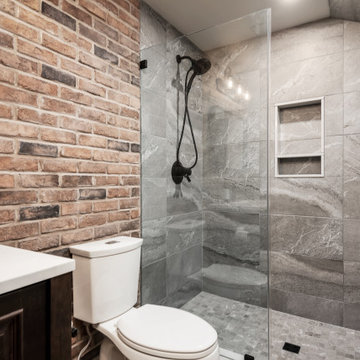
This 1600+ square foot basement was a diamond in the rough. We were tasked with keeping farmhouse elements in the design plan while implementing industrial elements. The client requested the space include a gym, ample seating and viewing area for movies, a full bar , banquette seating as well as area for their gaming tables - shuffleboard, pool table and ping pong. By shifting two support columns we were able to bury one in the powder room wall and implement two in the custom design of the bar. Custom finishes are provided throughout the space to complete this entertainers dream.
Коричневый санузел в стиле лофт – фото дизайна интерьера
8


