Коричневый санузел с желтой плиткой – фото дизайна интерьера
Сортировать:
Бюджет
Сортировать:Популярное за сегодня
101 - 120 из 544 фото
1 из 3
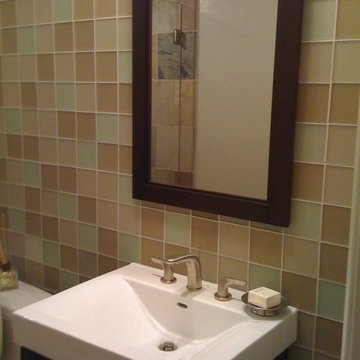
Picketfence Design Studio
Идея дизайна: большая ванная комната в современном стиле с угловой ванной, открытым душем, унитазом-моноблоком, бежевой плиткой, коричневой плиткой, зеленой плиткой, желтой плиткой, стеклянной плиткой, разноцветными стенами, темным паркетным полом, душевой кабиной и накладной раковиной
Идея дизайна: большая ванная комната в современном стиле с угловой ванной, открытым душем, унитазом-моноблоком, бежевой плиткой, коричневой плиткой, зеленой плиткой, желтой плиткой, стеклянной плиткой, разноцветными стенами, темным паркетным полом, душевой кабиной и накладной раковиной
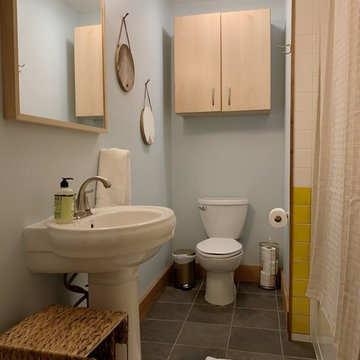
Идея дизайна: маленькая ванная комната в стиле неоклассика (современная классика) с ванной в нише, душем над ванной, раздельным унитазом, белой плиткой, желтой плиткой, керамической плиткой, синими стенами, полом из сланца, раковиной с пьедесталом, серым полом и шторкой для ванной для на участке и в саду
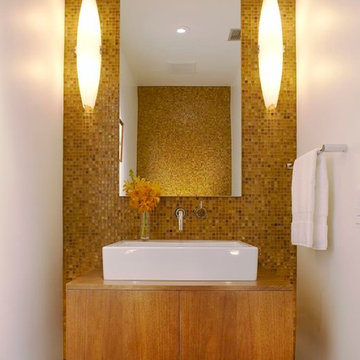
Benny Chan/Fotoworks & Nick Springett
Пример оригинального дизайна: туалет в стиле модернизм с настольной раковиной, плоскими фасадами, фасадами цвета дерева среднего тона, столешницей из дерева, желтой плиткой, плиткой мозаикой, полом из керамогранита, желтыми стенами и коричневой столешницей
Пример оригинального дизайна: туалет в стиле модернизм с настольной раковиной, плоскими фасадами, фасадами цвета дерева среднего тона, столешницей из дерева, желтой плиткой, плиткой мозаикой, полом из керамогранита, желтыми стенами и коричневой столешницей
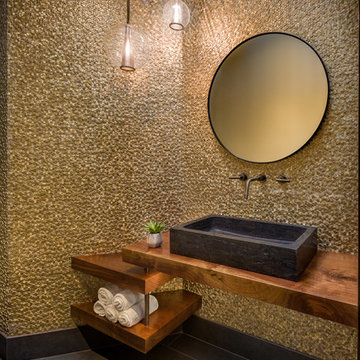
Preliminary designs and finished pieces for a beautiful custom home we contributed to in 2018. The basic layout and specifications were provided, we designed and created the finished product. The interior designer had envisioned an floating slab vanity. We did the rest!
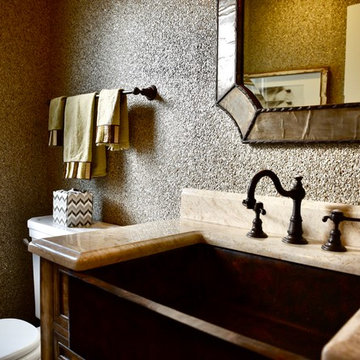
This powder room received the attention to detail that it deserved. From the floor to the ceiling it is beautiful. The rustic hand glazed cabinet, copper farm sink, marble counter-tops, gold cork wall paper and metal mirror just glow.
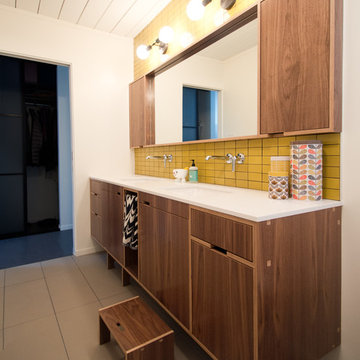
A long double bowl vanity floats on the wall under a mirror and pair of shallow medicine cabinets. There is room under the vanity to store some custom stools for the kids.
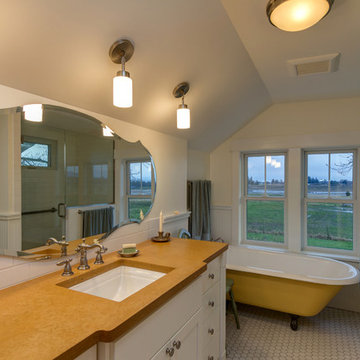
Blanchard Mountain Farm, a small certified organic vegetable farm, sits in an idyllic location; where the Chuckanut Mountains come down to meet the Samish river basin. The owners found and fell in love with the land, knew it was the right place to start their farm, but realized the existing farmhouse was riddled with water damage, poor energy efficiency, and ill-conceived additions. Our remodel team focused their efforts on returning the farmhouse to its craftsman roots, while addressing the structure’s issues, salvaging building materials, and upgrading the home’s performance. Despite removing the roof and taking the entire home down to the studs, we were able to preserve the original fir floors and repurpose much of the original roof framing as rustic wainscoting and paneling. The indoor air quality and heating efficiency were vastly improved with the additions of a heat recovery ventilator and ductless heat pump. The building envelope was upgraded with focused air-sealing, new insulation, and the installation of a ventilation cavity behind the cedar siding. All of these details work together to create an efficient, highly durable home that preserves all the charms a century old farmhouse.
Design by Deborah Todd Building Design Services
Photography by C9 Photography
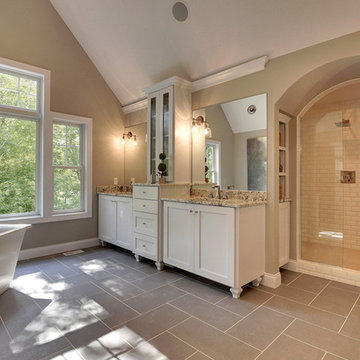
Luxurious master bathroom with peaked roof. Through the archway, a double shower. Concealed towel storage. Separate soaker tub. Twin vanities with central storage tower.
Photography by Spacecrafting
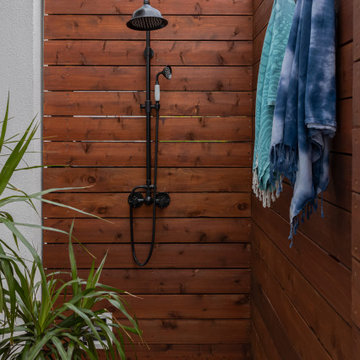
Пример оригинального дизайна: главная ванная комната среднего размера в скандинавском стиле с фасадами в стиле шейкер, фасадами цвета дерева среднего тона, отдельно стоящей ванной, двойным душем, желтой плиткой, керамической плиткой, белыми стенами, бетонным полом, врезной раковиной, столешницей из искусственного кварца, бежевым полом, белой столешницей, тумбой под две раковины и встроенной тумбой
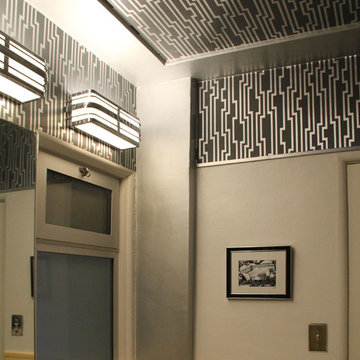
corner shot showing how all the new facelift elements come together with the existing bright tiles.
На фото: ванная комната среднего размера в стиле фьюжн с фасадами островного типа, темными деревянными фасадами, угловой ванной, душем над ванной, желтой плиткой, керамической плиткой, серыми стенами, полом из линолеума, врезной раковиной и столешницей из гранита
На фото: ванная комната среднего размера в стиле фьюжн с фасадами островного типа, темными деревянными фасадами, угловой ванной, душем над ванной, желтой плиткой, керамической плиткой, серыми стенами, полом из линолеума, врезной раковиной и столешницей из гранита
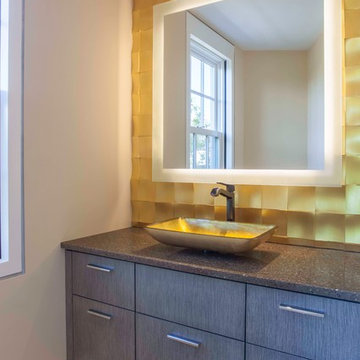
Daniel Sutherland - Photography
На фото: туалет среднего размера в стиле модернизм с плоскими фасадами, серыми фасадами, желтой плиткой, стеклянной плиткой, бежевыми стенами, полом из керамогранита, настольной раковиной, столешницей из гранита и серой столешницей
На фото: туалет среднего размера в стиле модернизм с плоскими фасадами, серыми фасадами, желтой плиткой, стеклянной плиткой, бежевыми стенами, полом из керамогранита, настольной раковиной, столешницей из гранита и серой столешницей
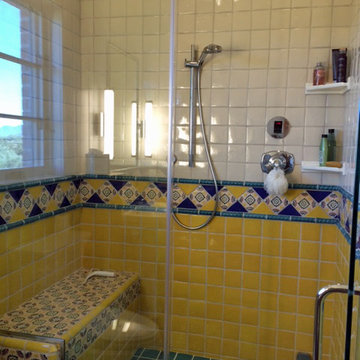
This beautiful spacious guest house shower features, Mexican tile, a steam shower, handheld shower and tiled bench.
Photo By Milestone Homes
Источник вдохновения для домашнего уюта: ванная комната среднего размера в стиле фьюжн с желтой плиткой, терракотовой плиткой, белыми стенами и бетонным полом
Источник вдохновения для домашнего уюта: ванная комната среднего размера в стиле фьюжн с желтой плиткой, терракотовой плиткой, белыми стенами и бетонным полом
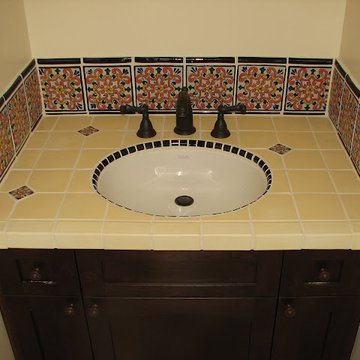
Свежая идея для дизайна: ванная комната среднего размера в средиземноморском стиле с фасадами в стиле шейкер, темными деревянными фасадами, душем в нише, черной плиткой, разноцветной плиткой, желтой плиткой, керамической плиткой, бежевыми стенами, душевой кабиной, монолитной раковиной, столешницей из плитки, открытым душем и желтой столешницей - отличное фото интерьера
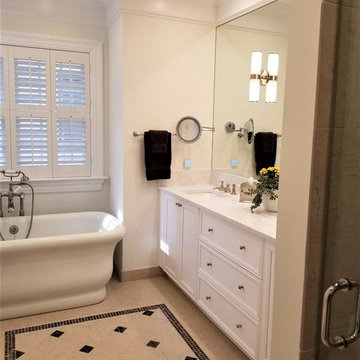
Relaxing Master Bathroom design with warm material applications to inspire a soothing space. Design and Photos by True Identity Concepts.
На фото: главная ванная комната среднего размера в стиле неоклассика (современная классика) с фасадами с утопленной филенкой, белыми фасадами, отдельно стоящей ванной, душем в нише, унитазом-моноблоком, желтой плиткой, желтыми стенами, полом из керамогранита, врезной раковиной, столешницей из искусственного кварца, бежевым полом, душем с распашными дверями и бежевой столешницей
На фото: главная ванная комната среднего размера в стиле неоклассика (современная классика) с фасадами с утопленной филенкой, белыми фасадами, отдельно стоящей ванной, душем в нише, унитазом-моноблоком, желтой плиткой, желтыми стенами, полом из керамогранита, врезной раковиной, столешницей из искусственного кварца, бежевым полом, душем с распашными дверями и бежевой столешницей
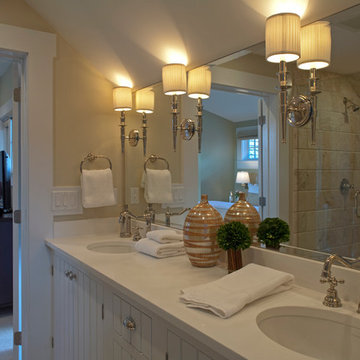
This home is an oasis of calming color and sophisticated, transitional design. The kitchen has a dark wood floor with a farmhouse sink, white louvered cabinets, marble countertops, a white marble backsplash, stainless steel appliances, and an island. The great room and living room also have dark wood floors with white walls and comfortable furniture. The dining room and sunroom flaunt calming hues with a printed rug adding a dash of bright color. The master bedrooms and guest room showcase a green and yellow palette with luxe linen and furnishing, while the kid's room is a light green with comfy bunkbeds. The master bathroom has a yellow tile and stone tile limestone floor with white shaker cabinets, a one-piece toilet, beige walls, an undermount sink, and quartz countertops.
---
Our interior design service area is all of New York City including the Upper East Side and Upper West Side, as well as the Hamptons, Scarsdale, Mamaroneck, Rye, Rye City, Edgemont, Harrison, Bronxville, and Greenwich CT.
For more about Darci Hether, click here: https://darcihether.com/
To learn more about this project, click here:
https://darcihether.com/portfolio/turnkey-family-home-in-watersound-beach/
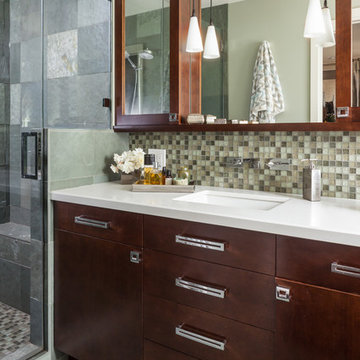
Пример оригинального дизайна: главная ванная комната среднего размера в современном стиле с врезной раковиной, плоскими фасадами, фасадами цвета дерева среднего тона, столешницей из искусственного кварца, душем в нише, унитазом-моноблоком, желтой плиткой, стеклянной плиткой, зелеными стенами и полом из сланца
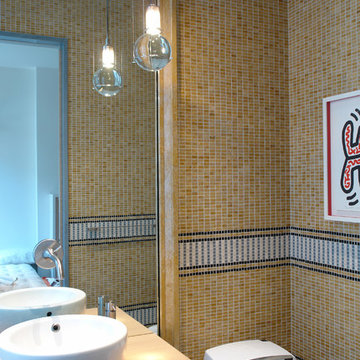
Стильный дизайн: туалет в современном стиле с унитазом-моноблоком, желтой плиткой, плиткой мозаикой, мраморным полом, настольной раковиной и серым полом - последний тренд
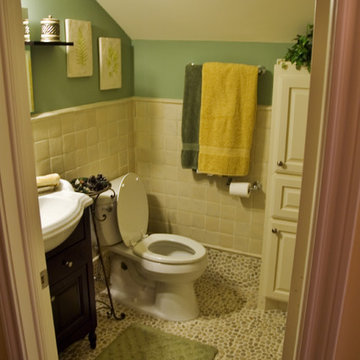
Пример оригинального дизайна: маленькая ванная комната в классическом стиле с настольной раковиной, фасадами с утопленной филенкой, белыми фасадами, унитазом-моноблоком, желтой плиткой, керамической плиткой, зелеными стенами и полом из галечной плитки для на участке и в саду
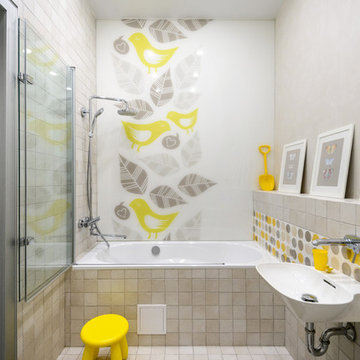
Дизайн-проект мастерской интерьера "M.Int".
Авторы проекта: Ксения Глазачева, Анастасия Вельгушева.
Фотограф: Анастасия Розонова.
Свежая идея для дизайна: ванная комната в современном стиле с накладной ванной, душем над ванной, серой плиткой, белой плиткой, желтой плиткой, подвесной раковиной, бежевым полом, душем с распашными дверями, белой столешницей и фартуком - отличное фото интерьера
Свежая идея для дизайна: ванная комната в современном стиле с накладной ванной, душем над ванной, серой плиткой, белой плиткой, желтой плиткой, подвесной раковиной, бежевым полом, душем с распашными дверями, белой столешницей и фартуком - отличное фото интерьера
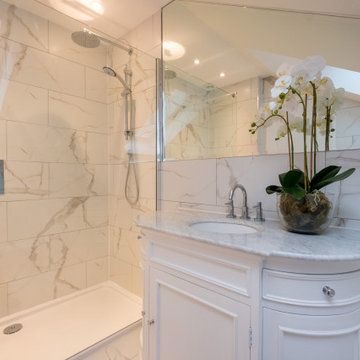
Isle of Wight interior designers, Hampton style, coastal property full refurbishment project.
www.wooldridgeinteriors.co.uk
На фото: главная ванная комната среднего размера в морском стиле с фасадами в стиле шейкер, белыми фасадами, открытым душем, унитазом-моноблоком, желтой плиткой, мраморной плиткой, белыми стенами, полом из ламината, мраморной столешницей, белым полом, открытым душем, белой столешницей, тумбой под одну раковину и напольной тумбой
На фото: главная ванная комната среднего размера в морском стиле с фасадами в стиле шейкер, белыми фасадами, открытым душем, унитазом-моноблоком, желтой плиткой, мраморной плиткой, белыми стенами, полом из ламината, мраморной столешницей, белым полом, открытым душем, белой столешницей, тумбой под одну раковину и напольной тумбой
Коричневый санузел с желтой плиткой – фото дизайна интерьера
6

