Коричневый санузел с зелеными стенами – фото дизайна интерьера
Сортировать:
Бюджет
Сортировать:Популярное за сегодня
41 - 60 из 6 201 фото
1 из 3

Modern bathroom remodel. Design features ceramic tile with glass tile accent shower and floor, wall mounted bathroom vanity, modern sink, and tiled countertop,
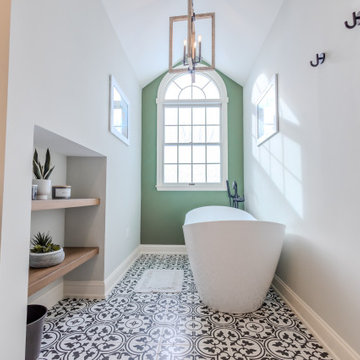
Источник вдохновения для домашнего уюта: главная ванная комната среднего размера в стиле кантри с фасадами в стиле шейкер, светлыми деревянными фасадами, отдельно стоящей ванной, душем в нише, белой плиткой, керамогранитной плиткой, зелеными стенами, полом из керамогранита, врезной раковиной, столешницей из искусственного кварца, черным полом, душем с распашными дверями, белой столешницей, тумбой под две раковины и встроенной тумбой

Luscious Bathroom in Storrington, West Sussex
A luscious green bathroom design is complemented by matt black accents and unique platform for a feature bath.
The Brief
The aim of this project was to transform a former bedroom into a contemporary family bathroom, complete with a walk-in shower and freestanding bath.
This Storrington client had some strong design ideas, favouring a green theme with contemporary additions to modernise the space.
Storage was also a key design element. To help minimise clutter and create space for decorative items an inventive solution was required.
Design Elements
The design utilises some key desirables from the client as well as some clever suggestions from our bathroom designer Martin.
The green theme has been deployed spectacularly, with metro tiles utilised as a strong accent within the shower area and multiple storage niches. All other walls make use of neutral matt white tiles at half height, with William Morris wallpaper used as a leafy and natural addition to the space.
A freestanding bath has been placed central to the window as a focal point. The bathing area is raised to create separation within the room, and three pendant lights fitted above help to create a relaxing ambience for bathing.
Special Inclusions
Storage was an important part of the design.
A wall hung storage unit has been chosen in a Fjord Green Gloss finish, which works well with green tiling and the wallpaper choice. Elsewhere plenty of storage niches feature within the room. These add storage for everyday essentials, decorative items, and conceal items the client may not want on display.
A sizeable walk-in shower was also required as part of the renovation, with designer Martin opting for a Crosswater enclosure in a matt black finish. The matt black finish teams well with other accents in the room like the Vado brassware and Eastbrook towel rail.
Project Highlight
The platformed bathing area is a great highlight of this family bathroom space.
It delivers upon the freestanding bath requirement of the brief, with soothing lighting additions that elevate the design. Wood-effect porcelain floor tiling adds an additional natural element to this renovation.
The End Result
The end result is a complete transformation from the former bedroom that utilised this space.
The client and our designer Martin have combined multiple great finishes and design ideas to create a dramatic and contemporary, yet functional, family bathroom space.
Discover how our expert designers can transform your own bathroom with a free design appointment and quotation. Arrange a free appointment in showroom or online.

Bath needed an update after 20+ years. Narrow bath room with full tub and shower. Quartzite countertop called Taj Mahal with the brushed gold fixtures.

Источник вдохновения для домашнего уюта: маленький туалет в стиле неоклассика (современная классика) с фасадами в стиле шейкер, фасадами цвета дерева среднего тона, инсталляцией, белой плиткой, керамической плиткой, зелеными стенами, полом из керамической плитки, врезной раковиной, столешницей из искусственного кварца, черным полом, белой столешницей и напольной тумбой для на участке и в саду

Powder room with preppy green high gloss paint, pedestal sink and brass fixtures. Flooring is marble basketweave tile.
Пример оригинального дизайна: маленький туалет в классическом стиле с мраморным полом, черным полом, белыми фасадами, зелеными стенами, раковиной с пьедесталом, напольной тумбой и сводчатым потолком для на участке и в саду
Пример оригинального дизайна: маленький туалет в классическом стиле с мраморным полом, черным полом, белыми фасадами, зелеными стенами, раковиной с пьедесталом, напольной тумбой и сводчатым потолком для на участке и в саду

Пример оригинального дизайна: маленькая главная ванная комната в стиле фьюжн с отдельно стоящей ванной, душем над ванной, разноцветной плиткой, керамической плиткой, полом из керамогранита, разноцветным полом, зелеными стенами, открытым душем и окном для на участке и в саду
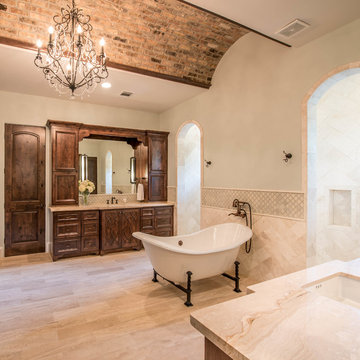
Свежая идея для дизайна: большая главная ванная комната в средиземноморском стиле с фасадами с выступающей филенкой, темными деревянными фасадами, отдельно стоящей ванной, бежевой плиткой, керамической плиткой, зелеными стенами, полом из керамической плитки, врезной раковиной, мраморной столешницей, бежевым полом, двойным душем и открытым душем - отличное фото интерьера
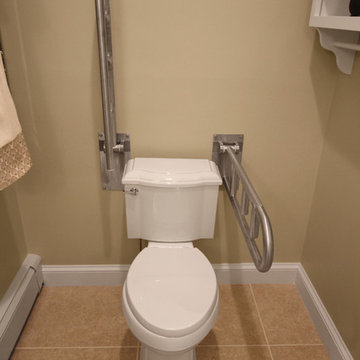
It’s no surprise these Hanover clients reached out to Cathy and Ed of Renovisions for design and build services as they wanted a local professional bath specialist to turn their plain builder-grade bath into a luxurious handicapped accessible master bath.
Renovisions had safety and universal design in mind while creating this customized two-person super shower and well-appointed master bath so their clients could escape to a special place to relax and energize their senses while also helping to conserve time and water as it is used simultaneously by them.
This completely water proofed spacious 4’x8’ walk-in curb-less shower with lineal drain system and larger format porcelain tiles was a must have for our senior client –with larger tiles there are less grout lines, easier to clean and easier to maneuver using a walker to enter and exit the master bath.
Renovisions collaborated with their clients to design a spa-like bath with several amenities and added conveniences with safety considerations. The bench seat that spans the width of the wall was a great addition to the shower. It’s a comfortable place to sit down and stretch out and also to keep warm as electric mesh warming materials were used along with a programmable thermostat to keep these homeowners toasty and cozy!
Careful attention to all of the details in this master suite created a peaceful and elegant environment that, simply put, feels divine. Adding details such as the warming towel rack, mosaic tiled shower niche, shiny polished chrome decorative safety grab bars that also serve as towel racks and a towel rack inside the shower area added a measure of style. A stately framed mirror over the pedestal sink matches the warm white painted finish of the linen storage cabinetry that provides functionality and good looks to this space. Pull-down safety grab bars on either side of the comfort height high-efficiency toilet was essential to keep safety as a top priority.
Water, water everywhere for this well deserving couple – multiple shower heads enhances the bathing experience for our client with mobility issues as 54 soft sprays from each wall jet provide a soothing and cleansing effect – a great choice because they do not require gripping and manipulating handles yet provide a sleek look with easy cleaning. The thermostatic valve maintains desired water temperature and volume controls allows the bather to utilize the adjustable hand-held shower on a slide-bar- an ideal fixture to shower and spray down shower area when done.
A beautiful, frameless clear glass enclosure maintains a clean, open look without taking away from the stunning and richly grained marble-look tiles and decorative elements inside the shower. In addition to its therapeutic value, this shower is truly a design focal point of the master bath with striking tile work, beautiful chrome fixtures including several safety grab bars adding aesthetic value as well as safety benefits.
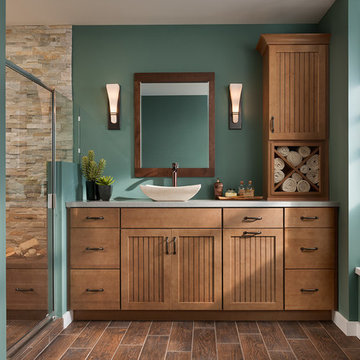
Пример оригинального дизайна: главная ванная комната в стиле фьюжн с врезной раковиной, фасадами с утопленной филенкой, фасадами цвета дерева среднего тона, столешницей из искусственного кварца, накладной ванной, душем в нише, бежевой плиткой, каменной плиткой, зелеными стенами и полом из керамической плитки
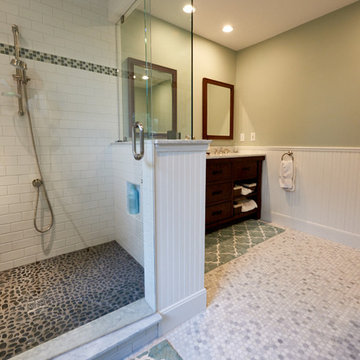
На фото: главная ванная комната среднего размера в стиле кантри с плоскими фасадами, темными деревянными фасадами, угловым душем, белой плиткой, плиткой кабанчик, зелеными стенами, полом из керамической плитки, врезной раковиной и столешницей из гранита с
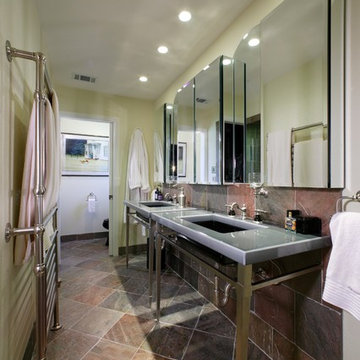
Dave Adams Photographer
Свежая идея для дизайна: большая главная ванная комната в современном стиле с раковиной с несколькими смесителями, открытыми фасадами, зелеными фасадами, столешницей из нержавеющей стали, угловым душем, зеленой плиткой, каменной плиткой, зелеными стенами и полом из керамической плитки - отличное фото интерьера
Свежая идея для дизайна: большая главная ванная комната в современном стиле с раковиной с несколькими смесителями, открытыми фасадами, зелеными фасадами, столешницей из нержавеющей стали, угловым душем, зеленой плиткой, каменной плиткой, зелеными стенами и полом из керамической плитки - отличное фото интерьера

Cal Mitchner Photography
Пример оригинального дизайна: ванная комната в стиле кантри с врезной раковиной, фасадами цвета дерева среднего тона, зелеными стенами, паркетным полом среднего тона, раздельным унитазом и плоскими фасадами
Пример оригинального дизайна: ванная комната в стиле кантри с врезной раковиной, фасадами цвета дерева среднего тона, зелеными стенами, паркетным полом среднего тона, раздельным унитазом и плоскими фасадами

Пример оригинального дизайна: маленькая ванная комната в современном стиле с светлыми деревянными фасадами, душем в нише, унитазом-моноблоком, белой плиткой, плиткой мозаикой, зелеными стенами, полом из керамогранита, душевой кабиной, подвесной раковиной, столешницей из искусственного камня, серым полом, открытым душем, белой столешницей, подвесной тумбой и плоскими фасадами для на участке и в саду

Patterned seagrass wallpaper was combined with muted green paint and reeded glass wall lights in this restful downstairs cloakroom
Идея дизайна: маленький туалет в современном стиле с подвесной раковиной, синим полом и зелеными стенами для на участке и в саду
Идея дизайна: маленький туалет в современном стиле с подвесной раковиной, синим полом и зелеными стенами для на участке и в саду

We used the concept of a European wet room to maximize shower space. The natural and aqua color scheme is carried through here and seen in the unique tile inset. The straight lines of the brick set tile are offset by the organic pebble floor.
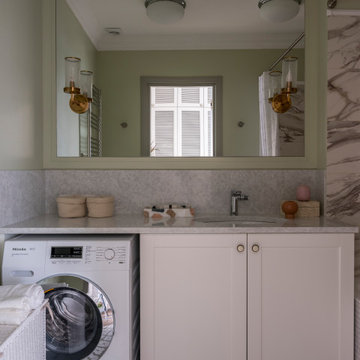
ванная комната
Стильный дизайн: маленькая главная ванная комната в стиле неоклассика (современная классика) с фасадами с выступающей филенкой, белыми фасадами, ванной в нише, душем над ванной, разноцветной плиткой, керамической плиткой, зелеными стенами, полом из керамической плитки, врезной раковиной, столешницей из искусственного камня, разноцветным полом и серой столешницей для на участке и в саду - последний тренд
Стильный дизайн: маленькая главная ванная комната в стиле неоклассика (современная классика) с фасадами с выступающей филенкой, белыми фасадами, ванной в нише, душем над ванной, разноцветной плиткой, керамической плиткой, зелеными стенами, полом из керамической плитки, врезной раковиной, столешницей из искусственного камня, разноцветным полом и серой столешницей для на участке и в саду - последний тренд

Glöckner
Стильный дизайн: маленькая ванная комната в современном стиле с душем без бортиков, раздельным унитазом, бежевой плиткой, плиткой из известняка, зелеными стенами, полом из известняка, душевой кабиной, подвесной раковиной, столешницей из известняка, бежевым полом и открытым душем для на участке и в саду - последний тренд
Стильный дизайн: маленькая ванная комната в современном стиле с душем без бортиков, раздельным унитазом, бежевой плиткой, плиткой из известняка, зелеными стенами, полом из известняка, душевой кабиной, подвесной раковиной, столешницей из известняка, бежевым полом и открытым душем для на участке и в саду - последний тренд

Il pavimento è, e deve essere, anche il gioco di materie: nella loro successione, deve istituire “sequenze” di materie e così di colore, come di dimensioni e di forme: il pavimento è un “finito” fantastico e preciso, è una progressione o successione. Nei abbiamo creato pattern geometrici usando le cementine esagonali.
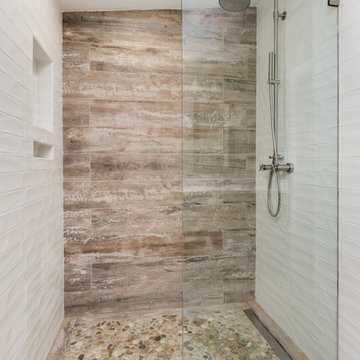
Photography by Jenn Verrier
На фото: ванная комната среднего размера в стиле кантри с плоскими фасадами, темными деревянными фасадами, душем в нише, раздельным унитазом, разноцветной плиткой, керамогранитной плиткой, зелеными стенами, полом из галечной плитки, душевой кабиной, врезной раковиной и мраморной столешницей с
На фото: ванная комната среднего размера в стиле кантри с плоскими фасадами, темными деревянными фасадами, душем в нише, раздельным унитазом, разноцветной плиткой, керамогранитной плиткой, зелеными стенами, полом из галечной плитки, душевой кабиной, врезной раковиной и мраморной столешницей с
Коричневый санузел с зелеными стенами – фото дизайна интерьера
3

