Коричневый санузел с зеленым полом – фото дизайна интерьера
Сортировать:
Бюджет
Сортировать:Популярное за сегодня
81 - 100 из 323 фото
1 из 3
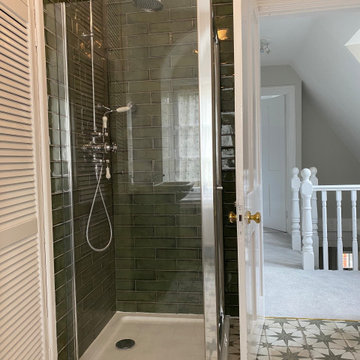
На фото: большая детская ванная комната в викторианском стиле с фасадами в стиле шейкер, зелеными фасадами, угловым душем, унитазом-моноблоком, зеленой плиткой, керамогранитной плиткой, белыми стенами, полом из керамогранита, накладной раковиной, столешницей из искусственного кварца, зеленым полом, душем с распашными дверями, белой столешницей, тумбой под одну раковину и напольной тумбой с
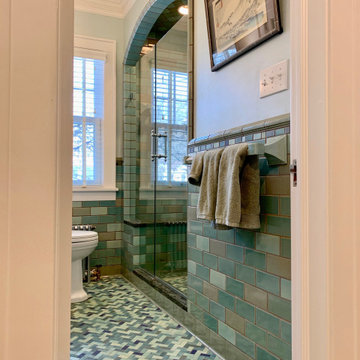
These homeowners wanted an elegant and highly-crafted second-floor bath remodel. Starting with custom tile, stone accents and custom cabinetry, the finishing touch was to install gorgeous fixtures by Rohl, DXV and a retro radiator spray-painted silver. Photos by Greg Schmidt.
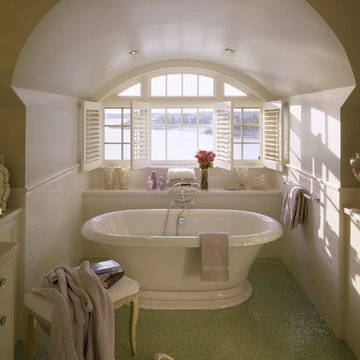
На фото: ванная комната в классическом стиле с отдельно стоящей ванной, плиткой кабанчик, полом из мозаичной плитки и зеленым полом с
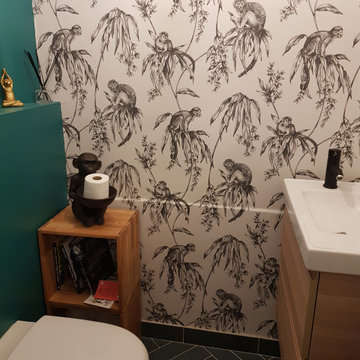
Rénovation complète de toilettes, mise en place de toilettes suspendues dans une ambiance exotique et originale.
Стильный дизайн: туалет в морском стиле с инсталляцией, зелеными стенами, полом из керамической плитки, подвесной раковиной, зеленым полом и обоями на стенах - последний тренд
Стильный дизайн: туалет в морском стиле с инсталляцией, зелеными стенами, полом из керамической плитки, подвесной раковиной, зеленым полом и обоями на стенах - последний тренд

It’s week 6 and I made it through the One Room Challenge! I had 32 days to flip a bathroom and as I type this realize how crazy that sounds. During those 32 short days I was also be running a full time design studio with multiple deadlines. I definitely felt the pressure of completing the room in time.
We tell our design clients 2-3 months minimum for a bathroom remodel, without hesitation. And there is clearly a reason that is the response because, while possible to do it in a shorter amount of time, I basically didn’t sleep for 4 weeks. The good news is, I love the results and now have a finished remodeled bathroom!
The biggest transformation is the tile. The Ranchalow was built in 1966 and the tile, I think, was original. You can see from Week 1 the transformation. I also demo’ed an awkward closet (there was a door in that mirror reflection) that was difficult to get in and out of because of the door. The space had to remain because it’s the only way into my crawl space.
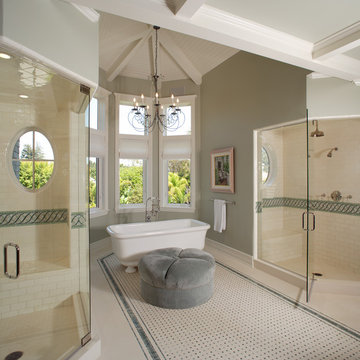
Идея дизайна: ванная комната в классическом стиле с ванной на ножках, двойным душем и зеленым полом
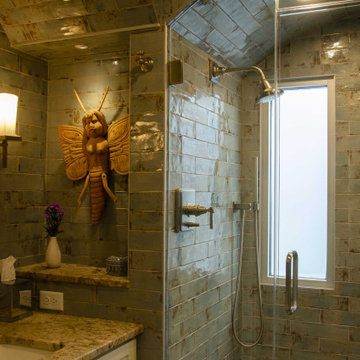
The owners of this classic “old-growth Oak trim-work and arches” 1½ story 2 BR Tudor were looking to increase the size and functionality of their first-floor bath. Their wish list included a walk-in steam shower, tiled floors and walls. They wanted to incorporate those arches where possible – a style echoed throughout the home. They also were looking for a way for someone using a wheelchair to easily access the room.
The project began by taking the former bath down to the studs and removing part of the east wall. Space was created by relocating a portion of a closet in the adjacent bedroom and part of a linen closet located in the hallway. Moving the commode and a new cabinet into the newly created space creates an illusion of a much larger bath and showcases the shower. The linen closet was converted into a shallow medicine cabinet accessed using the existing linen closet door.
The door to the bath itself was enlarged, and a pocket door installed to enhance traffic flow.
The walk-in steam shower uses a large glass door that opens in or out. The steam generator is in the basement below, saving space. The tiled shower floor is crafted with sliced earth pebbles mosaic tiling. Coy fish are incorporated in the design surrounding the drain.
Shower walls and vanity area ceilings are constructed with 3” X 6” Kyle Subway tile in dark green. The light from the two bright windows plays off the surface of the Subway tile is an added feature.
The remaining bath floor is made 2” X 2” ceramic tile, surrounded with more of the pebble tiling found in the shower and trying the two rooms together. The right choice of grout is the final design touch for this beautiful floor.
The new vanity is located where the original tub had been, repeating the arch as a key design feature. The Vanity features a granite countertop and large under-mounted sink with brushed nickel fixtures. The white vanity cabinet features two sets of large drawers.
The untiled walls feature a custom wallpaper of Henri Rousseau’s “The Equatorial Jungle, 1909,” featured in the national gallery of art. https://www.nga.gov/collection/art-object-page.46688.html
The owners are delighted in the results. This is their forever home.
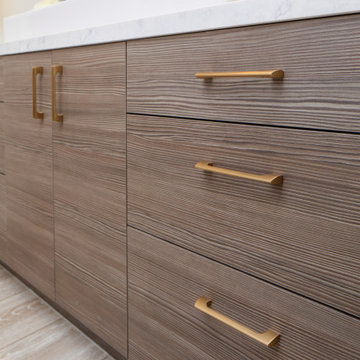
Идея дизайна: большая главная ванная комната с плоскими фасадами, темными деревянными фасадами, душевой комнатой, унитазом-моноблоком, синей плиткой, белыми стенами, настольной раковиной, столешницей из искусственного кварца, зеленым полом, душем с распашными дверями и белой столешницей
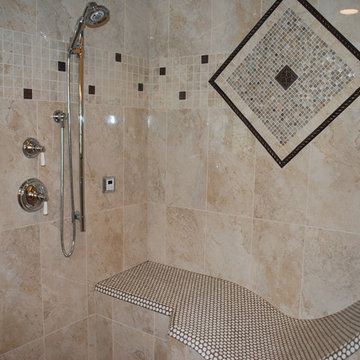
Jonathan Nutt
Стильный дизайн: главная ванная комната среднего размера в стиле неоклассика (современная классика) с фасадами островного типа, искусственно-состаренными фасадами, накладной ванной, душем в нише, бежевой плиткой, полом из керамогранита, настольной раковиной, столешницей из гранита, зеленым полом и душем с распашными дверями - последний тренд
Стильный дизайн: главная ванная комната среднего размера в стиле неоклассика (современная классика) с фасадами островного типа, искусственно-состаренными фасадами, накладной ванной, душем в нише, бежевой плиткой, полом из керамогранита, настольной раковиной, столешницей из гранита, зеленым полом и душем с распашными дверями - последний тренд
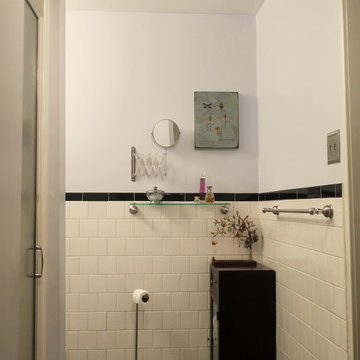
Стильный дизайн: маленькая ванная комната в стиле неоклассика (современная классика) с плоскими фасадами, темными деревянными фасадами, душем в нише, раздельным унитазом, белой плиткой, керамической плиткой, серыми стенами, полом из винила, душевой кабиной, монолитной раковиной, зеленым полом, душем с распашными дверями и белой столешницей для на участке и в саду - последний тренд
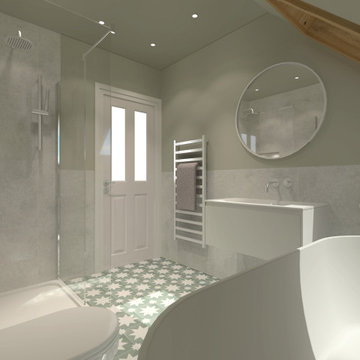
Contemporary bathroom in a Goegian townhouse in Edinburgh, modernising while maintaining traditional elements. Freestanding bathtub on a plinth with LED lighting details underneath, wall mounted vanity with integrated washbasin and wall mounted basin mixer, wall hung toilet, walk-in shower with concealed shower valves.
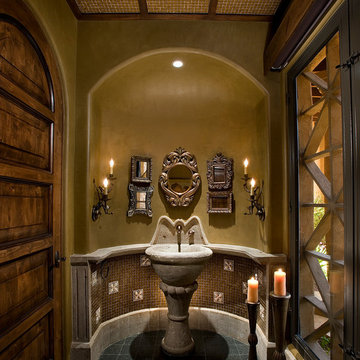
Anita Lang - IMI Design - Scottsdale, AZ
Пример оригинального дизайна: большой туалет в классическом стиле с раковиной с пьедесталом, коричневой плиткой, плиткой мозаикой, бежевыми стенами, полом из мозаичной плитки и зеленым полом
Пример оригинального дизайна: большой туалет в классическом стиле с раковиной с пьедесталом, коричневой плиткой, плиткой мозаикой, бежевыми стенами, полом из мозаичной плитки и зеленым полом
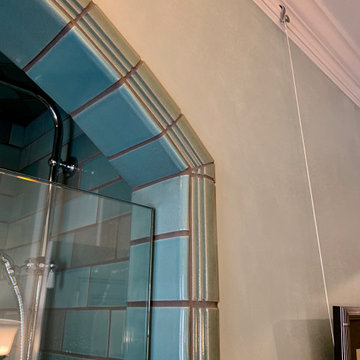
These homeowners wanted an elegant and highly-crafted second-floor bath remodel. Starting with custom tile, stone accents and custom cabinetry, the finishing touch was to install gorgeous fixtures by Rohl, DXV and a retro radiator spray-painted silver. Photos by Greg Schmidt.
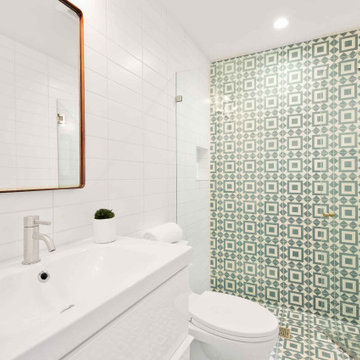
На фото: ванная комната среднего размера в современном стиле с плоскими фасадами, белыми фасадами, унитазом-моноблоком, белой плиткой, керамической плиткой, белыми стенами, монолитной раковиной, душем с распашными дверями, белой столешницей, душем без бортиков, полом из цементной плитки, душевой кабиной, зеленым полом, нишей, тумбой под одну раковину и встроенной тумбой с

Bespoke design guest lavatory.
На фото: маленький туалет в современном стиле с плоскими фасадами, светлыми деревянными фасадами, инсталляцией, зеленой плиткой, каменной плиткой, белыми стенами, полом из известняка, накладной раковиной, столешницей из известняка, зеленым полом и зеленой столешницей для на участке и в саду с
На фото: маленький туалет в современном стиле с плоскими фасадами, светлыми деревянными фасадами, инсталляцией, зеленой плиткой, каменной плиткой, белыми стенами, полом из известняка, накладной раковиной, столешницей из известняка, зеленым полом и зеленой столешницей для на участке и в саду с
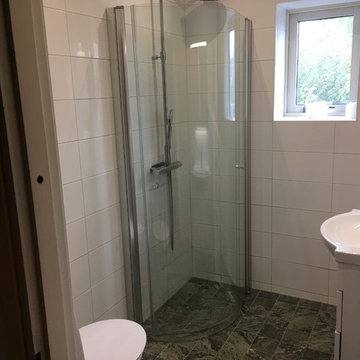
Husmästarna AB
Стильный дизайн: маленькая главная ванная комната с плоскими фасадами, белыми фасадами, угловым душем, унитазом-моноблоком, белой плиткой, керамической плиткой, белыми стенами, полом из керамической плитки, столешницей из плитки, зеленым полом и душем с распашными дверями для на участке и в саду - последний тренд
Стильный дизайн: маленькая главная ванная комната с плоскими фасадами, белыми фасадами, угловым душем, унитазом-моноблоком, белой плиткой, керамической плиткой, белыми стенами, полом из керамической плитки, столешницей из плитки, зеленым полом и душем с распашными дверями для на участке и в саду - последний тренд
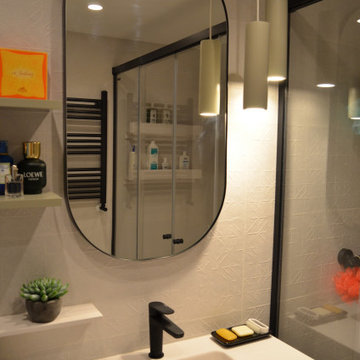
Encimera con lavabo integrado en masa sólida Durian
На фото: маленькая ванная комната в современном стиле с фасадами с утопленной филенкой, белыми фасадами, душем без бортиков, инсталляцией, зеленой плиткой, цементной плиткой, зелеными стенами, бетонным полом, душевой кабиной, монолитной раковиной, столешницей из искусственного кварца, зеленым полом, душем с раздвижными дверями, белой столешницей, зеркалом с подсветкой, тумбой под одну раковину, встроенной тумбой и многоуровневым потолком для на участке и в саду с
На фото: маленькая ванная комната в современном стиле с фасадами с утопленной филенкой, белыми фасадами, душем без бортиков, инсталляцией, зеленой плиткой, цементной плиткой, зелеными стенами, бетонным полом, душевой кабиной, монолитной раковиной, столешницей из искусственного кварца, зеленым полом, душем с раздвижными дверями, белой столешницей, зеркалом с подсветкой, тумбой под одну раковину, встроенной тумбой и многоуровневым потолком для на участке и в саду с
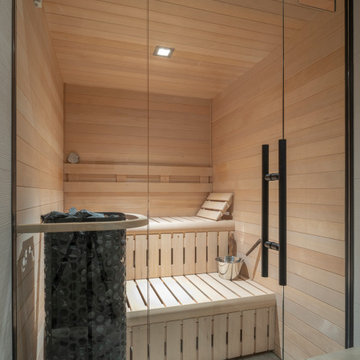
Пример оригинального дизайна: баня и сауна среднего размера в стиле кантри с фасадами островного типа, светлыми деревянными фасадами, душем без бортиков, унитазом-моноблоком, белой плиткой, керамической плиткой, разноцветными стенами, полом из керамогранита, настольной раковиной, столешницей из искусственного кварца, зеленым полом, душем с распашными дверями и белой столешницей
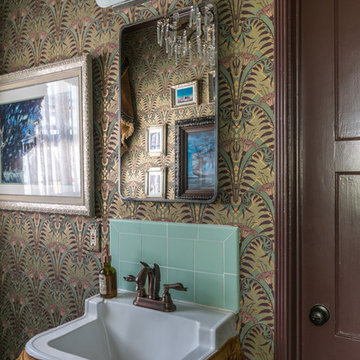
I designed the sink skirt in the same style as the curtains, which I matched to those in the Haunted Mansion’s foyer. You can see the full Haunted Bathroom Makeover here: https://disneytravelbabble.com/blog/2016/10/18/our-haunted-mansion-bathroom-makeover/
Photo © Bethany Nauert

Accessory Dwelling Unit. Bathroom / shower area. Green cement tile with a shower bench/seat with a safety bar for bathroom safety. Stainless steel faucets and shower head.
Коричневый санузел с зеленым полом – фото дизайна интерьера
5

