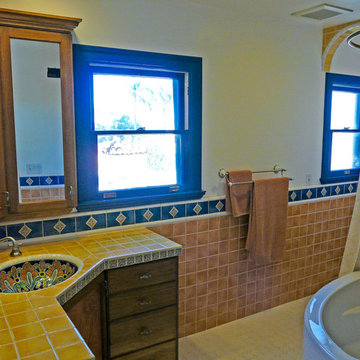Коричневый санузел с угловой ванной – фото дизайна интерьера
Сортировать:
Бюджет
Сортировать:Популярное за сегодня
81 - 100 из 5 489 фото
1 из 3
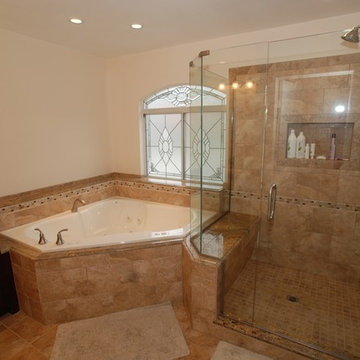
Lester O'Malley
Источник вдохновения для домашнего уюта: огромная главная ванная комната в классическом стиле с врезной раковиной, фасадами с выступающей филенкой, темными деревянными фасадами, столешницей из гранита, угловой ванной, угловым душем, раздельным унитазом, коричневой плиткой, керамогранитной плиткой, белыми стенами и полом из керамогранита
Источник вдохновения для домашнего уюта: огромная главная ванная комната в классическом стиле с врезной раковиной, фасадами с выступающей филенкой, темными деревянными фасадами, столешницей из гранита, угловой ванной, угловым душем, раздельным унитазом, коричневой плиткой, керамогранитной плиткой, белыми стенами и полом из керамогранита
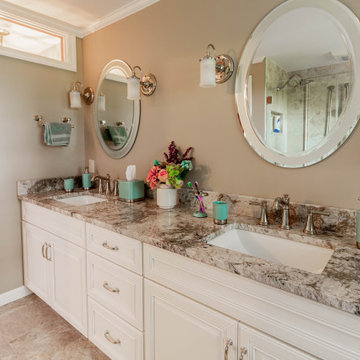
На фото: главная ванная комната среднего размера в классическом стиле с фасадами с выступающей филенкой, белыми фасадами, угловой ванной, угловым душем, раздельным унитазом, бежевой плиткой, керамогранитной плиткой, бежевыми стенами, полом из керамогранита, врезной раковиной, столешницей из гранита, бежевым полом, душем с распашными дверями, бежевой столешницей, сиденьем для душа, тумбой под две раковины, встроенной тумбой и панелями на стенах
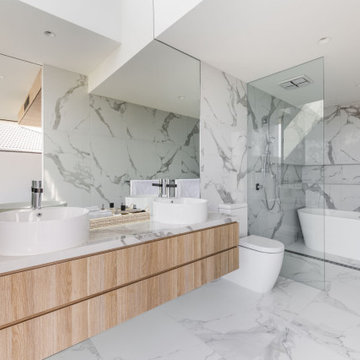
The main bathroom features the same palette of materials as the kitchen, while also incorporating a tall, reflective full-length mirror, a skylight with high light transmission and low solar heat gain and floor to ceiling double-glazed sashless window set next to a wall-hung vanity.
Combined, these features add up to a great sense of space and natural light. A free-standing bathtub in the centre of the room, allows for relaxation while enjoying a magnificent ocean view.
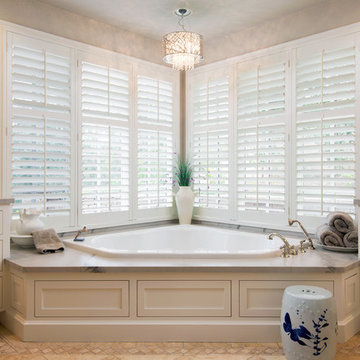
©Listing views/Nick Jones 2017
Источник вдохновения для домашнего уюта: главная ванная комната в классическом стиле с белыми фасадами, угловой ванной и столешницей из гранита
Источник вдохновения для домашнего уюта: главная ванная комната в классическом стиле с белыми фасадами, угловой ванной и столешницей из гранита
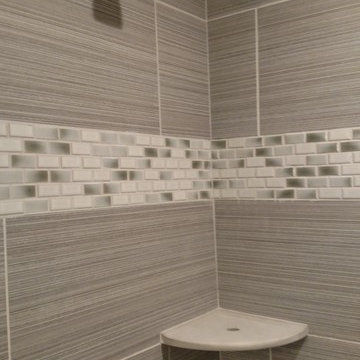
Пример оригинального дизайна: маленькая ванная комната в стиле неоклассика (современная классика) с плоскими фасадами, белыми фасадами, угловой ванной, угловым душем, унитазом-моноблоком, серой плиткой, разноцветной плиткой, белой плиткой, керамической плиткой, бежевыми стенами, полом из керамогранита, душевой кабиной, накладной раковиной и столешницей из гранита для на участке и в саду
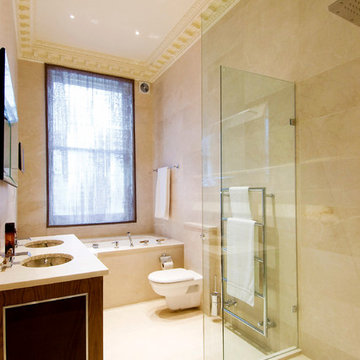
Light, bright, stylish bathroom.
На фото: ванная комната среднего размера в стиле модернизм с угловой ванной, открытым душем, инсталляцией, бежевой плиткой, бежевыми стенами и накладной раковиной с
На фото: ванная комната среднего размера в стиле модернизм с угловой ванной, открытым душем, инсталляцией, бежевой плиткой, бежевыми стенами и накладной раковиной с
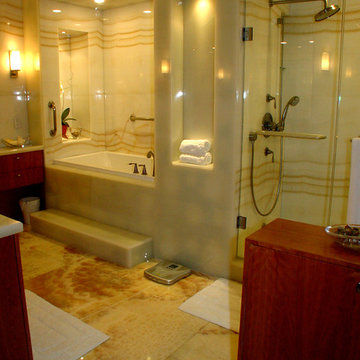
An other Magnificent Interior design in Miami by J Design Group.
From our initial meeting, Ms. Corridor had the ability to catch my vision and quickly paint a picture for me of the new interior design for my three bedrooms, 2 ½ baths, and 3,000 sq. ft. penthouse apartment. Regardless of the complexity of the design, her details were always clear and concise. She handled our project with the greatest of integrity and loyalty. The craftsmanship and quality of our furniture, flooring, and cabinetry was superb.
The uniqueness of the final interior design confirms Ms. Jennifer Corredor’s tremendous talent, education, and experience she attains to manifest her miraculous designs with and impressive turnaround time. Her ability to lead and give insight as needed from a construction phase not originally in the scope of the project was impeccable. Finally, Ms. Jennifer Corredor’s ability to convey and interpret the interior design budge far exceeded my highest expectations leaving me with the utmost satisfaction of our project.
Ms. Jennifer Corredor has made me so pleased with the delivery of her interior design work as well as her keen ability to work with tight schedules, various personalities, and still maintain the highest degree of motivation and enthusiasm. I have already given her as a recommended interior designer to my friends, family, and colleagues as the Interior Designer to hire: Not only in Florida, but in my home state of New York as well.
S S
Bal Harbour – Miami.
Thanks for your interest in our Contemporary Interior Design projects and if you have any question please do not hesitate to ask us.
225 Malaga Ave.
Coral Gable, FL 33134
http://www.JDesignGroup.com
305.444.4611
"Miami modern"
“Contemporary Interior Designers”
“Modern Interior Designers”
“Coco Plum Interior Designers”
“Sunny Isles Interior Designers”
“Pinecrest Interior Designers”
"J Design Group interiors"
"South Florida designers"
“Best Miami Designers”
"Miami interiors"
"Miami decor"
“Miami Beach Designers”
“Best Miami Interior Designers”
“Miami Beach Interiors”
“Luxurious Design in Miami”
"Top designers"
"Deco Miami"
"Luxury interiors"
“Miami Beach Luxury Interiors”
“Miami Interior Design”
“Miami Interior Design Firms”
"Beach front"
“Top Interior Designers”
"top decor"
“Top Miami Decorators”
"Miami luxury condos"
"modern interiors"
"Modern”
"Pent house design"
"white interiors"
“Top Miami Interior Decorators”
“Top Miami Interior Designers”
“Modern Designers in Miami”
http://www.JDesignGroup.com
305.444.4611
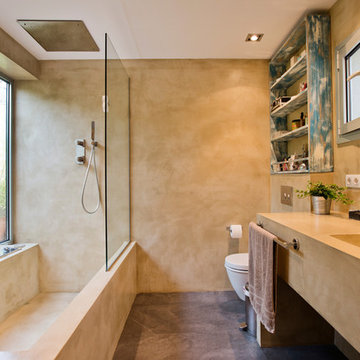
bluetomatophotos/©Houzz España 2018
Пример оригинального дизайна: ванная комната в современном стиле с бежевыми фасадами, душем над ванной, монолитной раковиной, угловой ванной, бежевыми стенами, бетонным полом, коричневым полом, открытым душем и бежевой столешницей
Пример оригинального дизайна: ванная комната в современном стиле с бежевыми фасадами, душем над ванной, монолитной раковиной, угловой ванной, бежевыми стенами, бетонным полом, коричневым полом, открытым душем и бежевой столешницей
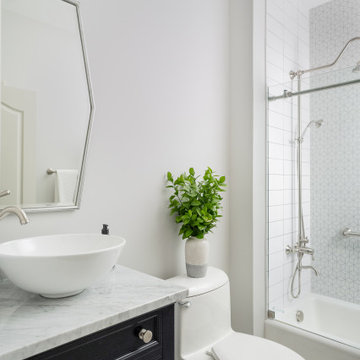
Our design studio worked magic on this dated '90s home, turning it into a stylish haven for our delighted clients. Through meticulous design and planning, we executed a refreshing modern transformation, breathing new life into the space.
In this bathroom, a neutral palette sets the stage for relaxation and rejuvenation. The shower boasts an accent wall adorned with captivating patterned tiles, while a dark vanity provides a striking contrast. Elegant fixtures add a touch of sophistication to this space.
---
Project completed by Wendy Langston's Everything Home interior design firm, which serves Carmel, Zionsville, Fishers, Westfield, Noblesville, and Indianapolis.
For more about Everything Home, see here: https://everythinghomedesigns.com/
To learn more about this project, see here:
https://everythinghomedesigns.com/portfolio/shades-of-blue/
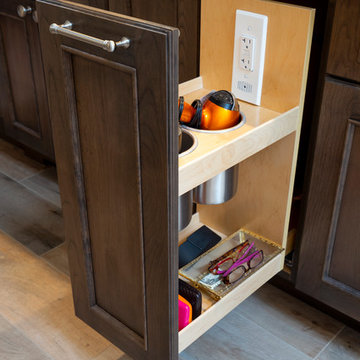
This traditional bathroom design in Dresher, PA combines comfort, style, and customized storage in an elegant space packed with amazing design details. The DuraSupreme vanity cabinet has a Marley door style and hammered glass Mullion doors, with caraway stain color on cherry wood and a decorative valance. The cabinets are accented by TopKnobs polished nickel hardware and a Caesarstone Statuario Nuvo countertop with a built up ogee edge. The cabinetry includes specialized features like a grooming cabinet pull out, jewelry insert, and laundry hamper pull out. The open shower design is perfect for relaxation. It includes a Ceasarstone shower bench and wall, white geology 12 x 24 tiled walls, Island Stone tan and beige random stone mix shower floor, and VogueBay Botticino Bullet tiled shower niches. The shower plumbing is all Toto in satin nickel, and towel bars and robe hooks are perfectly positioned by the shower entrance. The bathtub has a Caesarstone Collarada Drift tub deck and Flaviker Natural tile tub sides, with the same tile used on the bathroom floor. A Toto Drake II toilet sits next to the bathtub, separated by a half wall from the bathroom's pocket door entrance.
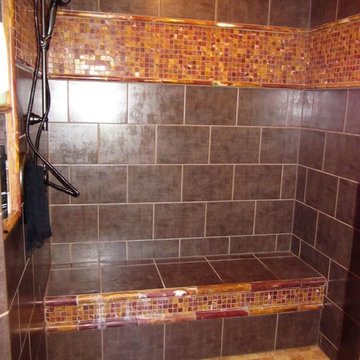
Свежая идея для дизайна: большая главная ванная комната с фасадами с выступающей филенкой, темными деревянными фасадами, угловой ванной, открытым душем, унитазом-моноблоком, серой плиткой, керамической плиткой, серыми стенами, полом из мозаичной плитки, накладной раковиной и столешницей из плитки - отличное фото интерьера
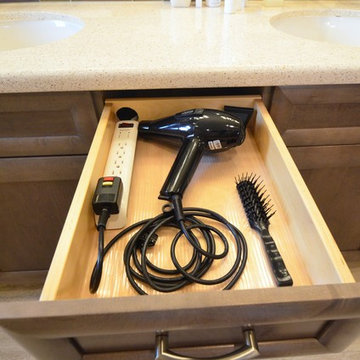
Minimizing clutter by electrifying drawers and cabinets in the vanity is often high on people's list when it comes time to plan how the owner wants the space to function. Iridescence in the tile mosaic brings a bit of whimsy to the design. Design: Laura Lerond. Photo: Dan Bawden.
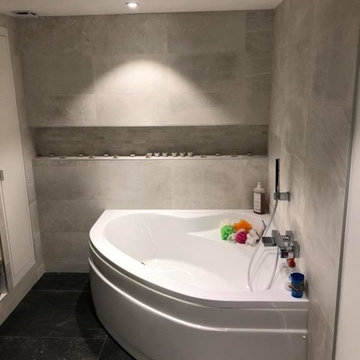
Rénovation complète de maison ancienne. Ouvrir les murs pour la création d’un nouvel espace pour cette famille, d’une nouvelle atmosphère et ambiance.
Dans cette ancienne maison familiale plutôt sombre, les habitants ne se sentaient plus à l’aise. Ils nous ont donc demandé de repenser l’espace et l’agrandir. Un projet d’extension a donc été mis en place pour permettre l’entrée de la lumière dans la pièce principale. Celui-ci recueillera aussi un nouveau salon et une ouverture vers le jardin ainsi qu’une chambre d’amis.
De grandes ouvertures ont donc été faites afin que le soleil entre le plus possible dans l’ancien corps de maison.
Nous avons repensé l’espace en modifiant les caractéristiques des pièces. Nous avons donc ouvert plusieurs petites pièces pour en créer une grande. Celle-ci accueille aujourd’hui la nouvelle cuisine, la salle à manger et un petit salon / bureau. Tout cela formant un L avec l’extension comportant le nouveau salon.
Un sol entièrement en lame de parquet chêne permet d’agrandir aussi la pièce et de renvoyer la lumière. Le mur en pierre rappelle le côté ancien de cette maison et lui donne du cachet. Tout cela s’harmonise parfaitement avec les murs blancs et simple du reste de la pièce. De plus, un grand mur de rangement à été mis en place afin d’optimiser l’espace.
La cuisine noire et blanche est l’élément principal de l’espace. Elle est optimisée, harmonieuse et reprend les codes couleurs. Elle offre un espace bar pour les petits déjeuner ou les repas plus simples.
Cette grande pièce à vivre est entièrement tournée vers les fenêtres, la lumière et le jardin. La liaison entre les deux se fait facilement grâce à une toute nouvelle terrasse.
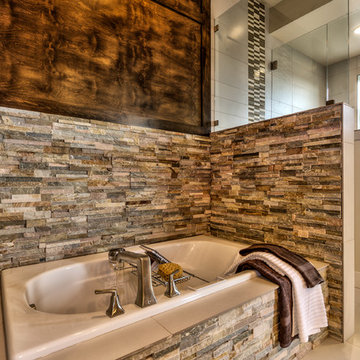
Стильный дизайн: главная ванная комната среднего размера в стиле рустика с фасадами с выступающей филенкой, темными деревянными фасадами, угловой ванной, открытым душем, унитазом-моноблоком, бежевой плиткой, белой плиткой, каменной плиткой, бежевыми стенами, полом из керамической плитки и накладной раковиной - последний тренд
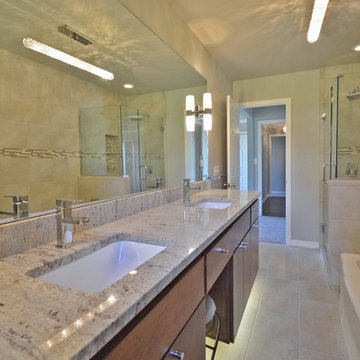
Источник вдохновения для домашнего уюта: главная ванная комната среднего размера в классическом стиле с плоскими фасадами, фасадами цвета дерева среднего тона, угловой ванной, угловым душем, унитазом-моноблоком, коричневыми стенами, полом из керамической плитки, врезной раковиной и столешницей из кварцита
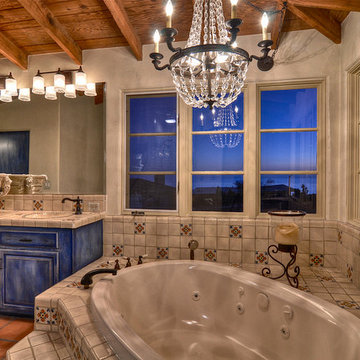
На фото: огромная главная ванная комната в средиземноморском стиле с фасадами с декоративным кантом, искусственно-состаренными фасадами, угловой ванной, угловым душем, белой плиткой, керамической плиткой, белыми стенами, полом из керамической плитки, монолитной раковиной и столешницей из плитки
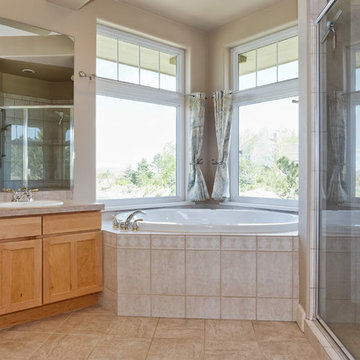
Стильный дизайн: ванная комната в средиземноморском стиле с фасадами в стиле шейкер, светлыми деревянными фасадами, угловой ванной, двойным душем, бежевой плиткой, керамической плиткой, бежевыми стенами, полом из керамической плитки, накладной раковиной и столешницей из плитки - последний тренд
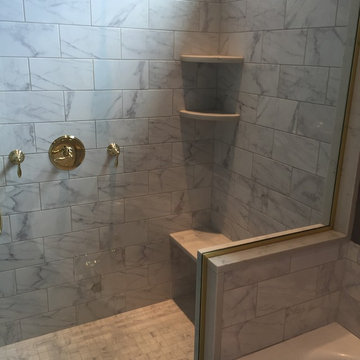
This client hired us to remodel the original builder grade shower in his townhome. We expanded the shower footprint to 6X3.5. Installed Wedi wateproofing before we tiled. Quartz was used for the jambs, threshold, seat and shelves. Client matched the plumbing fixture finish to the rest of the brass fixtures. And the finishing touch is the frameless shower inclosure.
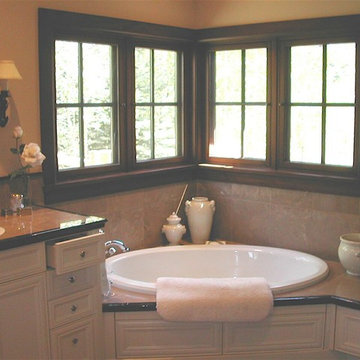
Свежая идея для дизайна: главная ванная комната среднего размера в средиземноморском стиле с фасадами с декоративным кантом, врезной раковиной, бежевыми фасадами, столешницей из плитки, угловой ванной, коричневой плиткой, керамической плиткой, бежевыми стенами и полом из керамической плитки - отличное фото интерьера
Коричневый санузел с угловой ванной – фото дизайна интерьера
5


