Коричневый санузел с темными деревянными фасадами – фото дизайна интерьера
Сортировать:
Бюджет
Сортировать:Популярное за сегодня
121 - 140 из 37 203 фото
1 из 3

This family bathroom was a delight to design.
The only tiled wall is straight ahead, behind the bespoke wall hung vanity unit, with grid-like grout lines abutting the seamless, natural flow of the other wall, floor and ceiling.
Notice the large, hand crafted liquid metal veins in the walls. The rimless LED puddle mirror provides a contemporary feature for the space.

Стильный дизайн: главная ванная комната в стиле ретро с плоскими фасадами, темными деревянными фасадами, душем без бортиков, биде, разноцветной плиткой, стеклянной плиткой, синими стенами, полом из сланца, врезной раковиной, столешницей из искусственного кварца, черным полом, душем с распашными дверями, белой столешницей, сиденьем для душа, тумбой под две раковины и встроенной тумбой - последний тренд
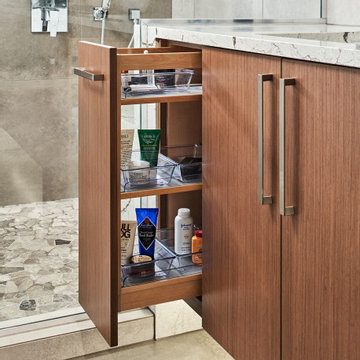
The large, expansive shower is the shining star of this project! A standard shower head, a handheld shower installed at the bench, and a ceiling mounted rain showerhead installed for added luxury. A large format 24" x 24" porcelain tile was designed for the main flooring and was also carried to the back wall. This tile is separated by the contrasting tiled shower curb and the stone mosaic at the shower floor. Of course it doesn't stop there with the waterfall edge of the vanity countertop cascading into the shower with a matching quartz bench. The decision to tile the entire vanity wall was made with a clean and contemporary porcelain tile adding an additional "wow" factor. The overall lighting is enhanced in the new design by adding four linear contemporary wall sconces on each side of the vanity mirror. Under cabinet lighting is added under the floating vanity as an accent and also subtle late night illumination
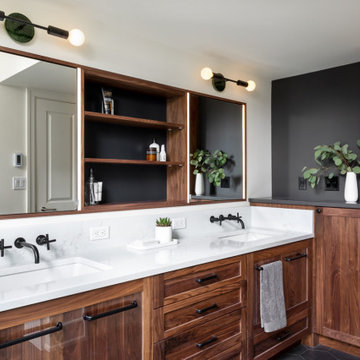
Masculine wood, black and white bathroom with modern lighting and sleek fixtures
На фото: ванная комната среднего размера в стиле модернизм с фасадами в стиле шейкер, темными деревянными фасадами, белыми стенами, полом из керамогранита, душевой кабиной, врезной раковиной, столешницей из искусственного кварца, черным полом, белой столешницей, тумбой под две раковины и встроенной тумбой с
На фото: ванная комната среднего размера в стиле модернизм с фасадами в стиле шейкер, темными деревянными фасадами, белыми стенами, полом из керамогранита, душевой кабиной, врезной раковиной, столешницей из искусственного кварца, черным полом, белой столешницей, тумбой под две раковины и встроенной тумбой с

Идея дизайна: большая главная ванная комната в современном стиле с плоскими фасадами, темными деревянными фасадами, отдельно стоящей ванной, серой плиткой, плиткой под дерево, настольной раковиной, серым полом, душем с распашными дверями, черной столешницей, встроенной тумбой, столешницей из гранита и тумбой под две раковины

[Our Clients]
We were so excited to help these new homeowners re-envision their split-level diamond in the rough. There was so much potential in those walls, and we couldn’t wait to delve in and start transforming spaces. Our primary goal was to re-imagine the main level of the home and create an open flow between the space. So, we started by converting the existing single car garage into their living room (complete with a new fireplace) and opening up the kitchen to the rest of the level.
[Kitchen]
The original kitchen had been on the small side and cut-off from the rest of the home, but after we removed the coat closet, this kitchen opened up beautifully. Our plan was to create an open and light filled kitchen with a design that translated well to the other spaces in this home, and a layout that offered plenty of space for multiple cooks. We utilized clean white cabinets around the perimeter of the kitchen and popped the island with a spunky shade of blue. To add a real element of fun, we jazzed it up with the colorful escher tile at the backsplash and brought in accents of brass in the hardware and light fixtures to tie it all together. Through out this home we brought in warm wood accents and the kitchen was no exception, with its custom floating shelves and graceful waterfall butcher block counter at the island.
[Dining Room]
The dining room had once been the home’s living room, but we had other plans in mind. With its dramatic vaulted ceiling and new custom steel railing, this room was just screaming for a dramatic light fixture and a large table to welcome one-and-all.
[Living Room]
We converted the original garage into a lovely little living room with a cozy fireplace. There is plenty of new storage in this space (that ties in with the kitchen finishes), but the real gem is the reading nook with two of the most comfortable armchairs you’ve ever sat in.
[Master Suite]
This home didn’t originally have a master suite, so we decided to convert one of the bedrooms and create a charming suite that you’d never want to leave. The master bathroom aesthetic quickly became all about the textures. With a sultry black hex on the floor and a dimensional geometric tile on the walls we set the stage for a calm space. The warm walnut vanity and touches of brass cozy up the space and relate with the feel of the rest of the home. We continued the warm wood touches into the master bedroom, but went for a rich accent wall that elevated the sophistication level and sets this space apart.
[Hall Bathroom]
The floor tile in this bathroom still makes our hearts skip a beat. We designed the rest of the space to be a clean and bright white, and really let the lovely blue of the floor tile pop. The walnut vanity cabinet (complete with hairpin legs) adds a lovely level of warmth to this bathroom, and the black and brass accents add the sophisticated touch we were looking for.
[Office]
We loved the original built-ins in this space, and knew they needed to always be a part of this house, but these 60-year-old beauties definitely needed a little help. We cleaned up the cabinets and brass hardware, switched out the formica counter for a new quartz top, and painted wall a cheery accent color to liven it up a bit. And voila! We have an office that is the envy of the neighborhood.
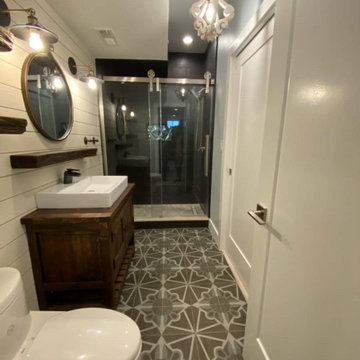
This bathroom features a shiplap accent wall, dark wood vanity, rectangular vessel sink, and rough-hewn wood shelves for a perfect blend of modern and rustic! The walk-in shower comes equipped with a barn style glass door, dark wall tile, and funky geometric shower niche tile to make this a truly unique bathroom.
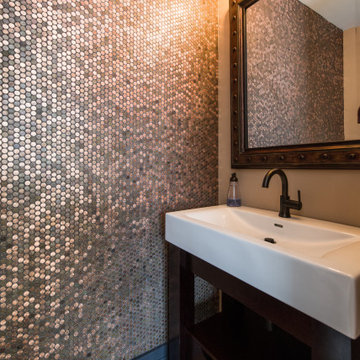
the owners glued pennies to tile sheets for the installer to create the "Penny Wall"
Свежая идея для дизайна: маленький туалет в стиле лофт с открытыми фасадами, темными деревянными фасадами, унитазом-моноблоком, паркетным полом среднего тона и консольной раковиной для на участке и в саду - отличное фото интерьера
Свежая идея для дизайна: маленький туалет в стиле лофт с открытыми фасадами, темными деревянными фасадами, унитазом-моноблоком, паркетным полом среднего тона и консольной раковиной для на участке и в саду - отличное фото интерьера
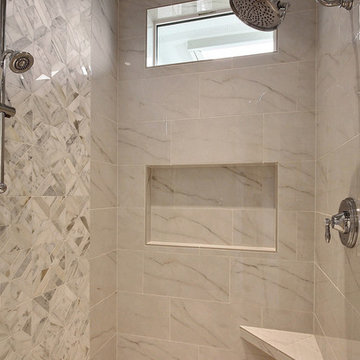
Inspired by the majesty of the Northern Lights and this family's everlasting love for Disney, this home plays host to enlighteningly open vistas and playful activity. Like its namesake, the beloved Sleeping Beauty, this home embodies family, fantasy and adventure in their truest form. Visions are seldom what they seem, but this home did begin 'Once Upon a Dream'. Welcome, to The Aurora.
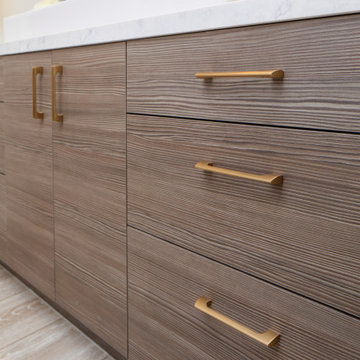
Идея дизайна: большая главная ванная комната с плоскими фасадами, темными деревянными фасадами, душевой комнатой, унитазом-моноблоком, синей плиткой, белыми стенами, настольной раковиной, столешницей из искусственного кварца, зеленым полом, душем с распашными дверями и белой столешницей
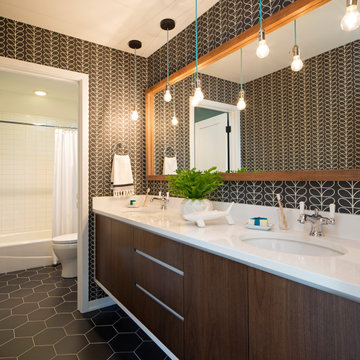
На фото: ванная комната в современном стиле с плоскими фасадами, темными деревянными фасадами, черными стенами, врезной раковиной, черным полом, белой столешницей, тумбой под две раковины и обоями на стенах
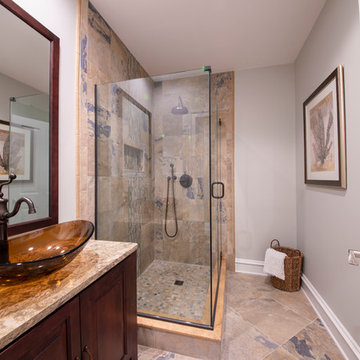
На фото: ванная комната среднего размера в стиле модернизм с фасадами с выступающей филенкой, темными деревянными фасадами, открытым душем, серыми стенами, полом из керамогранита, душевой кабиной, настольной раковиной, столешницей из гранита, разноцветным полом, душем с распашными дверями и разноцветной столешницей
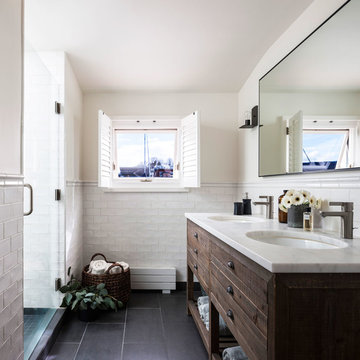
Стильный дизайн: ванная комната в морском стиле с темными деревянными фасадами, душем в нише, белой плиткой, плиткой кабанчик, белыми стенами, врезной раковиной, черным полом, душем с распашными дверями, белой столешницей и плоскими фасадами - последний тренд
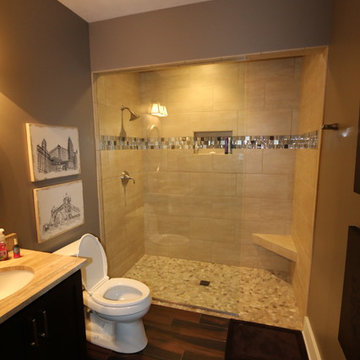
Contemporary Man-cave Bathroom
Свежая идея для дизайна: ванная комната в современном стиле с темными деревянными фасадами, душем в нише, унитазом-моноблоком, серой плиткой, керамической плиткой, серыми стенами, полом из ламината, душевой кабиной, монолитной раковиной, мраморной столешницей, коричневым полом, душем с раздвижными дверями и серой столешницей - отличное фото интерьера
Свежая идея для дизайна: ванная комната в современном стиле с темными деревянными фасадами, душем в нише, унитазом-моноблоком, серой плиткой, керамической плиткой, серыми стенами, полом из ламината, душевой кабиной, монолитной раковиной, мраморной столешницей, коричневым полом, душем с раздвижными дверями и серой столешницей - отличное фото интерьера
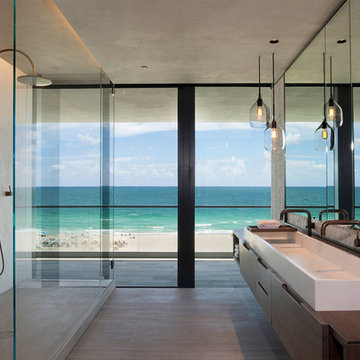
Master Bathroom
На фото: главная ванная комната среднего размера в современном стиле с плоскими фасадами, бежевыми стенами, накладной раковиной, столешницей из дерева, открытым душем, коричневой столешницей, темными деревянными фасадами, двойным душем и серым полом с
На фото: главная ванная комната среднего размера в современном стиле с плоскими фасадами, бежевыми стенами, накладной раковиной, столешницей из дерева, открытым душем, коричневой столешницей, темными деревянными фасадами, двойным душем и серым полом с

На фото: главная ванная комната среднего размера в стиле кантри с темными деревянными фасадами, отдельно стоящей ванной, душем без бортиков, белой плиткой, плиткой кабанчик, белыми стенами, светлым паркетным полом, врезной раковиной, бежевым полом, открытым душем, черной столешницей и открытыми фасадами с
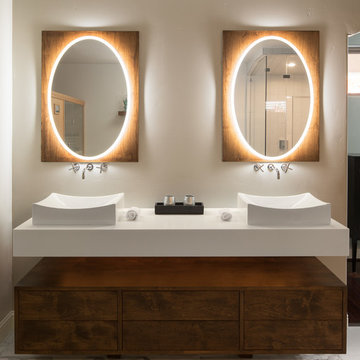
Custom Cabinets float between a stark white counter and beautiful marble floors. The double vanity sink is will-lit with LED mirror lights.
Источник вдохновения для домашнего уюта: большая главная ванная комната в стиле модернизм с плоскими фасадами, темными деревянными фасадами, бежевыми стенами, мраморным полом, настольной раковиной, белым полом, белой столешницей, отдельно стоящей ванной, душевой комнатой, столешницей из искусственного камня и душем с распашными дверями
Источник вдохновения для домашнего уюта: большая главная ванная комната в стиле модернизм с плоскими фасадами, темными деревянными фасадами, бежевыми стенами, мраморным полом, настольной раковиной, белым полом, белой столешницей, отдельно стоящей ванной, душевой комнатой, столешницей из искусственного камня и душем с распашными дверями
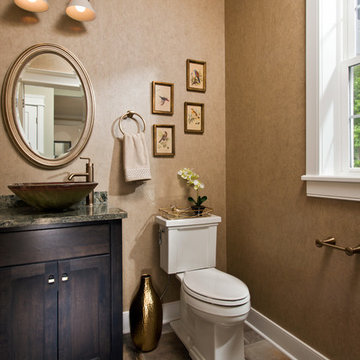
На фото: туалет в классическом стиле с фасадами в стиле шейкер, темными деревянными фасадами, коричневыми стенами, настольной раковиной, коричневым полом и серой столешницей
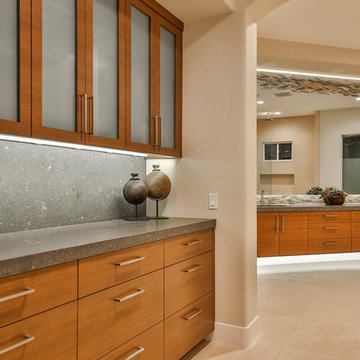
Trent Teigen
Пример оригинального дизайна: большая главная ванная комната в современном стиле с плоскими фасадами, темными деревянными фасадами, отдельно стоящей ванной, открытым душем, бежевой плиткой, плиткой из травертина, бежевыми стенами, полом из травертина, врезной раковиной, столешницей из искусственного кварца, бежевым полом и открытым душем
Пример оригинального дизайна: большая главная ванная комната в современном стиле с плоскими фасадами, темными деревянными фасадами, отдельно стоящей ванной, открытым душем, бежевой плиткой, плиткой из травертина, бежевыми стенами, полом из травертина, врезной раковиной, столешницей из искусственного кварца, бежевым полом и открытым душем
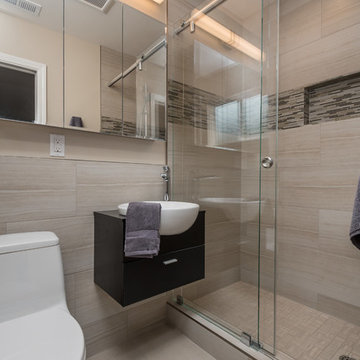
Ian Coleman
Пример оригинального дизайна: маленькая главная ванная комната в стиле модернизм с плоскими фасадами, темными деревянными фасадами, душем в нише, бежевой плиткой, керамогранитной плиткой, бежевыми стенами, полом из керамогранита, настольной раковиной, бежевым полом и душем с раздвижными дверями для на участке и в саду
Пример оригинального дизайна: маленькая главная ванная комната в стиле модернизм с плоскими фасадами, темными деревянными фасадами, душем в нише, бежевой плиткой, керамогранитной плиткой, бежевыми стенами, полом из керамогранита, настольной раковиной, бежевым полом и душем с раздвижными дверями для на участке и в саду
Коричневый санузел с темными деревянными фасадами – фото дизайна интерьера
7

