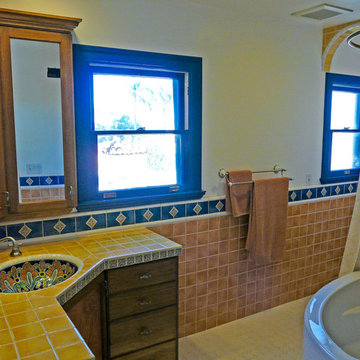Коричневый санузел с столешницей из плитки – фото дизайна интерьера
Сортировать:
Бюджет
Сортировать:Популярное за сегодня
121 - 140 из 2 468 фото
1 из 3
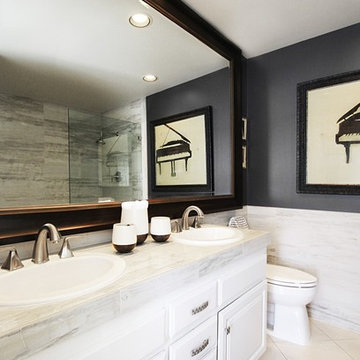
Sophisticated and modern bathroom with bold contrasting accent colors and high end finishes.
Источник вдохновения для домашнего уюта: совмещенный санузел среднего размера в стиле модернизм с белыми фасадами, открытым душем, унитазом-моноблоком, черными стенами, накладной раковиной, столешницей из плитки, белым полом, белой столешницей, мраморным полом, открытым душем, тумбой под две раковины, фасадами с выступающей филенкой, белой плиткой и встроенной тумбой
Источник вдохновения для домашнего уюта: совмещенный санузел среднего размера в стиле модернизм с белыми фасадами, открытым душем, унитазом-моноблоком, черными стенами, накладной раковиной, столешницей из плитки, белым полом, белой столешницей, мраморным полом, открытым душем, тумбой под две раковины, фасадами с выступающей филенкой, белой плиткой и встроенной тумбой
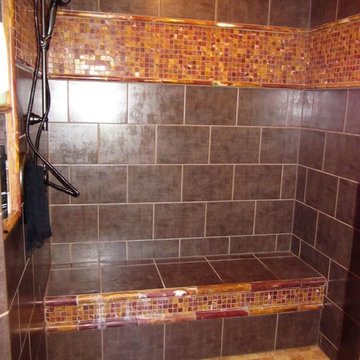
Свежая идея для дизайна: большая главная ванная комната с фасадами с выступающей филенкой, темными деревянными фасадами, угловой ванной, открытым душем, унитазом-моноблоком, серой плиткой, керамической плиткой, серыми стенами, полом из мозаичной плитки, накладной раковиной и столешницей из плитки - отличное фото интерьера
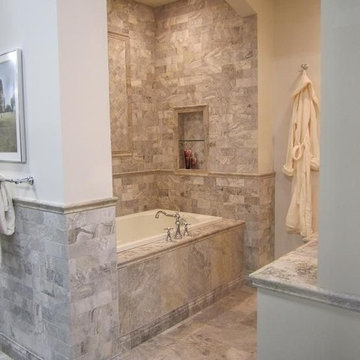
Идея дизайна: маленькая главная ванная комната в средиземноморском стиле с фасадами в стиле шейкер, белыми фасадами, накладной ванной, угловым душем, раздельным унитазом, серой плиткой, каменной плиткой, полом из травертина, накладной раковиной, столешницей из плитки, бежевыми стенами и бежевым полом для на участке и в саду
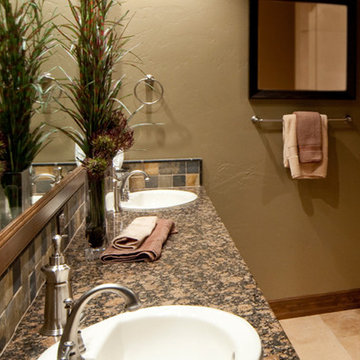
Источник вдохновения для домашнего уюта: большая главная ванная комната с накладной раковиной, столешницей из плитки, бежевой плиткой, керамической плиткой, бежевыми стенами и полом из керамической плитки

Moorish styled bathroom features hand-painted tiles from Spain, custom cabinets with custom doors, and hand-painted mirror. The alcove for the bathtub was built to form a niche with an arched top and the border thick enough to feature stone mosaic tiles. The window frame was cut to follow the same arch contour as the one above the tub. The two symmetrical cabinets resting on the counter create a separate “vanity space.
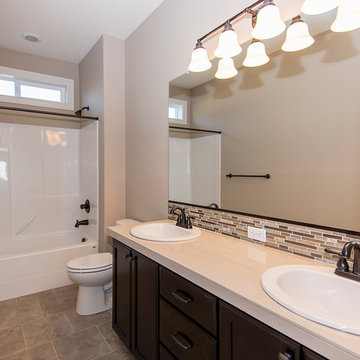
The Guest Bathroom, with beautiful glass and stone mosaic running alongside the countertop. Photo taken by the Crandall Group.
На фото: ванная комната среднего размера в стиле неоклассика (современная классика) с накладной раковиной, фасадами с утопленной филенкой, темными деревянными фасадами, столешницей из плитки, ванной в нише, душем над ванной, бежевой плиткой, керамогранитной плиткой и полом из керамогранита с
На фото: ванная комната среднего размера в стиле неоклассика (современная классика) с накладной раковиной, фасадами с утопленной филенкой, темными деревянными фасадами, столешницей из плитки, ванной в нише, душем над ванной, бежевой плиткой, керамогранитной плиткой и полом из керамогранита с
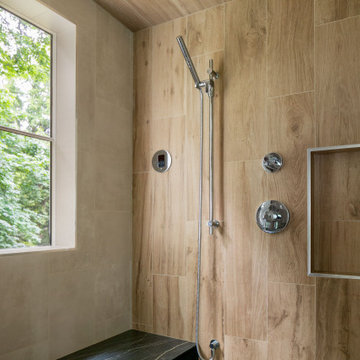
Свежая идея для дизайна: главная ванная комната среднего размера в стиле неоклассика (современная классика) с фасадами с утопленной филенкой, фасадами цвета дерева среднего тона, душем без бортиков, инсталляцией, бежевой плиткой, керамогранитной плиткой, бежевыми стенами, полом из керамогранита, врезной раковиной, столешницей из плитки, бежевым полом, душем с распашными дверями, черной столешницей, сиденьем для душа, тумбой под одну раковину и встроенной тумбой - отличное фото интерьера
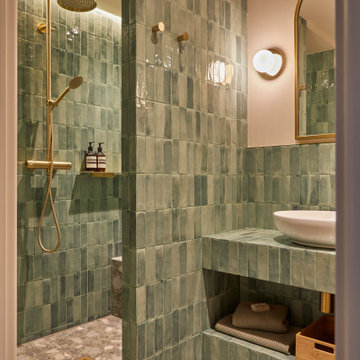
Источник вдохновения для домашнего уюта: маленькая ванная комната в современном стиле с открытым душем, инсталляцией, зеленой плиткой, керамической плиткой, зелеными стенами, полом из керамической плитки, душевой кабиной, столешницей из плитки, серым полом, открытым душем, зеленой столешницей, сиденьем для душа, тумбой под одну раковину, встроенной тумбой и многоуровневым потолком для на участке и в саду
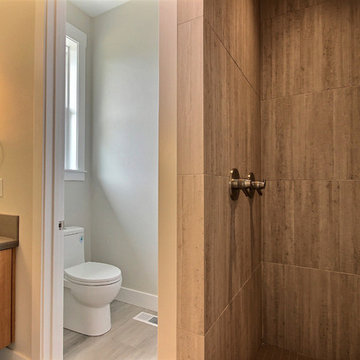
Paint by Sherwin Williams
Body Color : Coming Soon!
Trim Color : Coming Soon!
Entry Door Color by Northwood Cabinets
Door Stain : Coming Soon!
Flooring & Tile by Macadam Floor and Design
Master Bath Floor Tile by Surface Art Inc.
Tile Product : Horizon in Silver
Master Shower Wall Tile by Emser Tile
Master Shower Wall/Floor Product : Cassero in White
Master Bath Tile Countertops by Surface Art Inc.
Master Countertop Product : A La Mode in Buff
Foyer Tile by Emser Tile
Tile Product : Motion in Advance
Great Room Hardwood by Wanke Cascade
Hardwood Product : Terra Living Natural Durango
Kitchen Backsplash Tile by Florida Tile
Backsplash Tile Product : Streamline in Arctic
Slab Countertops by Cosmos Granite & Marble
Quartz, Granite & Marble provided by Wall to Wall Countertops
Countertop Product : True North Quartz in Blizzard
Great Room Fireplace by Heat & Glo
Fireplace Product : Primo 48”
Fireplace Surround by Emser Tile
Surround Product : Motion in Advance
Plumbing Fixtures by Kohler
Sink Fixtures by Decolav
Custom Storage by Northwood Cabinets
Handlesets and Door Hardware by Kwikset
Lighting by Globe/Destination Lighting
Windows by Milgard Window + Door
Window Product : Style Line Series
Supplied by TroyCo
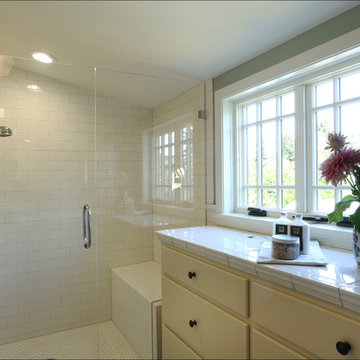
A walk in shower with subway tile and a hex tile floor includes a built in shower seat and adjustable handset shower. Designed by Chelly Wentworth. Photos by Photo Art Portraits
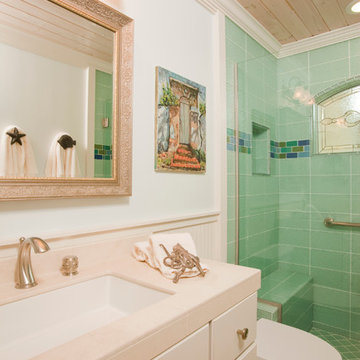
Ann Sachs Glass tile, customized stain glass shower window, frameless doors, dolphin hardware, limestone floors, built-in medicine cabinet that also works as the mirror, wood ceiling, breadboard and wainscot, special towel holders, Rocky Mountain hardware. John Durant Photography,
Chereskin Architecture

Cloakroom Bathroom in Storrington, West Sussex
Plenty of stylish elements combine in this compact cloakroom, which utilises a unique tile choice and designer wallpaper option.
The Brief
This client wanted to create a unique theme in their downstairs cloakroom, which previously utilised a classic but unmemorable design.
Naturally the cloakroom was to incorporate all usual amenities, but with a design that was a little out of the ordinary.
Design Elements
Utilising some of our more unique options for a renovation, bathroom designer Martin conjured a design to tick all the requirements of this brief.
The design utilises textured neutral tiles up to half height, with the client’s own William Morris designer wallpaper then used up to the ceiling coving. Black accents are used throughout the room, like for the basin and mixer, and flush plate.
To hold hand towels and heat the small space, a compact full-height radiator has been fitted in the corner of the room.
Project Highlight
A lighter but neutral tile is used for the rear wall, which has been designed to minimise view of the toilet and other necessities.
A simple shelf area gives the client somewhere to store a decorative item or two.
The End Result
The end result is a compact cloakroom that is certainly memorable, as the client required.
With only a small amount of space our bathroom designer Martin has managed to conjure an impressive and functional theme for this Storrington client.
Discover how our expert designers can transform your own bathroom with a free design appointment and quotation. Arrange a free appointment in showroom or online.
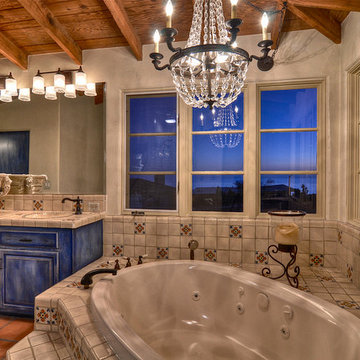
На фото: огромная главная ванная комната в средиземноморском стиле с фасадами с декоративным кантом, искусственно-состаренными фасадами, угловой ванной, угловым душем, белой плиткой, керамической плиткой, белыми стенами, полом из керамической плитки, монолитной раковиной и столешницей из плитки
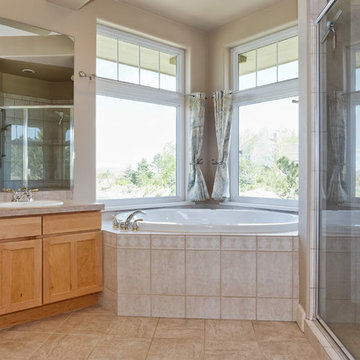
Стильный дизайн: ванная комната в средиземноморском стиле с фасадами в стиле шейкер, светлыми деревянными фасадами, угловой ванной, двойным душем, бежевой плиткой, керамической плиткой, бежевыми стенами, полом из керамической плитки, накладной раковиной и столешницей из плитки - последний тренд
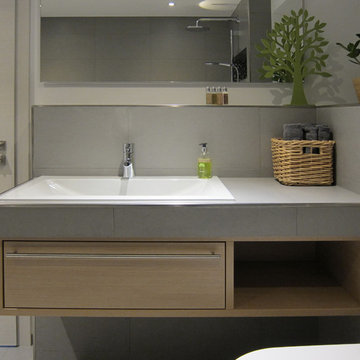
Das Waschbecken ist in eine geflieste Ablage eingelassen. Darunter bietet ein Schubladenschrank mit einem offenen Fach viel praktischen Stauraum. Gäste finden Platz für ihre Waschutensilien auf der Vorwand über dem Waschtisch und WC. Dieses ist platzsparend und unauffällig seitlich neben dem Waschtisch angeordnet. Der große Spiegel reflektiert das Tageslicht und vergrößert den Raum optisch. Ein farblich passendes Glasmosaik in verschiedenen Grautönen akzentuiert die Shampoonische. Die Einbauten in Holzoptik korrespondieren mit den Holzböden im Haus und bringen Wohnlichkeit ins Bad.
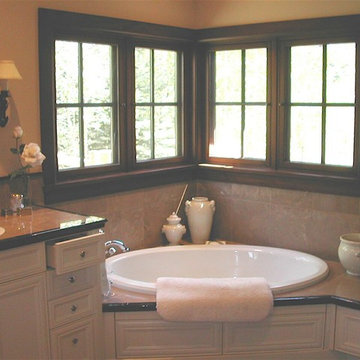
Свежая идея для дизайна: главная ванная комната среднего размера в средиземноморском стиле с фасадами с декоративным кантом, врезной раковиной, бежевыми фасадами, столешницей из плитки, угловой ванной, коричневой плиткой, керамической плиткой, бежевыми стенами и полом из керамической плитки - отличное фото интерьера

Small bathroom designed using grey wall paint and tiles, as well as blonde wood behind the bathroom mirror. Recessed bathroom shelves used to maximise on limited space, as are the wall mounted bathroom vanity, rounded white toilet and enclosed walk-in shower.
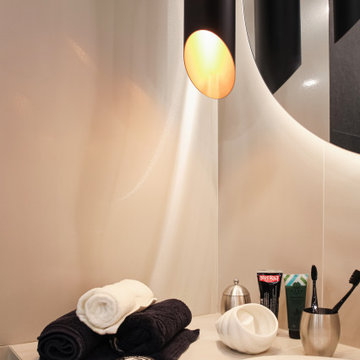
Стильный дизайн: большая ванная комната в современном стиле с плоскими фасадами, белыми фасадами, душем без бортиков, инсталляцией, черно-белой плиткой, керамогранитной плиткой, полом из керамогранита, душевой кабиной, врезной раковиной, столешницей из плитки, душем с распашными дверями и белой столешницей - последний тренд
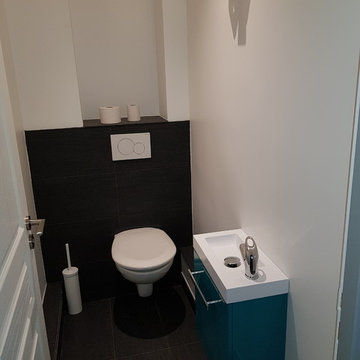
Anastasia trevogin
На фото: маленький туалет в современном стиле с плоскими фасадами, бирюзовыми фасадами, инсталляцией, черной плиткой, керамической плиткой, белыми стенами, полом из керамической плитки, подвесной раковиной, столешницей из плитки и черным полом для на участке и в саду
На фото: маленький туалет в современном стиле с плоскими фасадами, бирюзовыми фасадами, инсталляцией, черной плиткой, керамической плиткой, белыми стенами, полом из керамической плитки, подвесной раковиной, столешницей из плитки и черным полом для на участке и в саду
Коричневый санузел с столешницей из плитки – фото дизайна интерьера
7


