Коричневый санузел с столешницей из бетона – фото дизайна интерьера
Сортировать:
Бюджет
Сортировать:Популярное за сегодня
141 - 160 из 2 002 фото
1 из 3
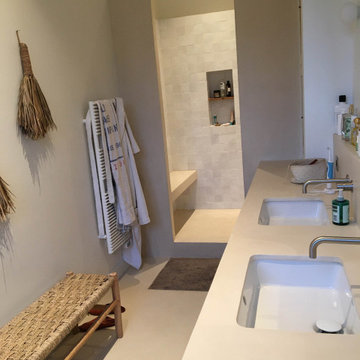
Salle d'eau béton ciré Microtopping, appartement Richelieu Paris 2.
Mise en matière du sol, plan vasque, murs, banc douche.
Enduit spatulé.
Свежая идея для дизайна: ванная комната среднего размера в стиле неоклассика (современная классика) с душевой кабиной, столешницей из бетона, бежевым полом, бежевой столешницей и тумбой под две раковины - отличное фото интерьера
Свежая идея для дизайна: ванная комната среднего размера в стиле неоклассика (современная классика) с душевой кабиной, столешницей из бетона, бежевым полом, бежевой столешницей и тумбой под две раковины - отличное фото интерьера
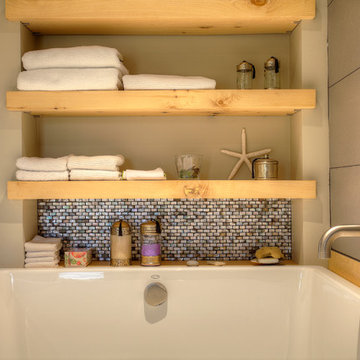
A close up of the custom cedar shelves and fish scale tiles.
Свежая идея для дизайна: большая главная ванная комната в восточном стиле с светлыми деревянными фасадами, японской ванной, серой плиткой, керамогранитной плиткой, серыми стенами и столешницей из бетона - отличное фото интерьера
Свежая идея для дизайна: большая главная ванная комната в восточном стиле с светлыми деревянными фасадами, японской ванной, серой плиткой, керамогранитной плиткой, серыми стенами и столешницей из бетона - отличное фото интерьера
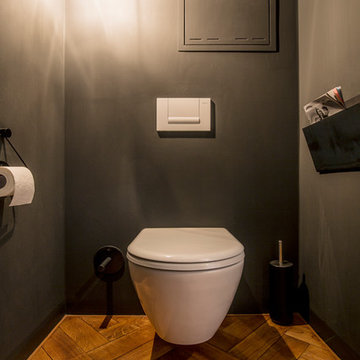
Идея дизайна: туалет среднего размера в современном стиле с открытыми фасадами, инсталляцией, черной плиткой, белыми стенами, паркетным полом среднего тона, подвесной раковиной, столешницей из бетона и коричневым полом
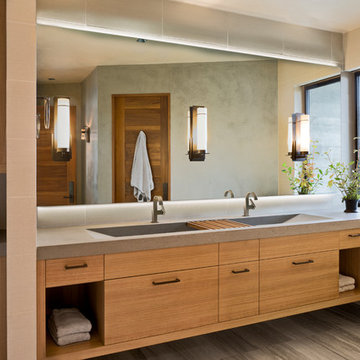
Laura Hull Photography
Cloudhidden Studios custom concrete
Пример оригинального дизайна: ванная комната среднего размера в стиле рустика с полом из травертина, столешницей из бетона, плоскими фасадами, фасадами цвета дерева среднего тона, раковиной с несколькими смесителями и серым полом
Пример оригинального дизайна: ванная комната среднего размера в стиле рустика с полом из травертина, столешницей из бетона, плоскими фасадами, фасадами цвета дерева среднего тона, раковиной с несколькими смесителями и серым полом
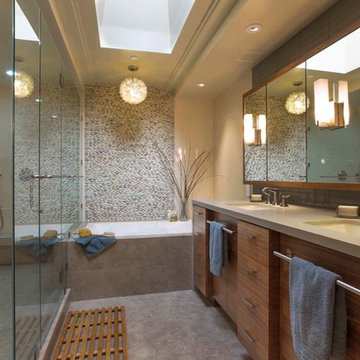
Стильный дизайн: большая главная ванная комната в современном стиле с плоскими фасадами, темными деревянными фасадами, серой плиткой, столешницей из бетона, накладной ванной, душем в нише, врезной раковиной, душем с распашными дверями, каменной плиткой, бежевыми стенами, полом из керамогранита и серым полом - последний тренд
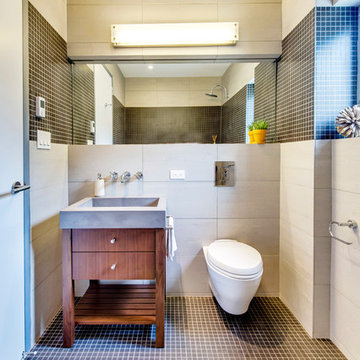
На фото: ванная комната среднего размера в современном стиле с монолитной раковиной, темными деревянными фасадами, столешницей из бетона, инсталляцией, серой плиткой, керамогранитной плиткой, полом из мозаичной плитки и плоскими фасадами с

Robert Schwerdt
Пример оригинального дизайна: большая ванная комната в стиле ретро с отдельно стоящей ванной, раковиной с несколькими смесителями, плоскими фасадами, темными деревянными фасадами, столешницей из бетона, зеленой плиткой, бежевыми стенами, раздельным унитазом, полом из керамогранита, душевой кабиной, бежевым полом, угловым душем, открытым душем и цементной плиткой
Пример оригинального дизайна: большая ванная комната в стиле ретро с отдельно стоящей ванной, раковиной с несколькими смесителями, плоскими фасадами, темными деревянными фасадами, столешницей из бетона, зеленой плиткой, бежевыми стенами, раздельным унитазом, полом из керамогранита, душевой кабиной, бежевым полом, угловым душем, открытым душем и цементной плиткой

The Tranquility Residence is a mid-century modern home perched amongst the trees in the hills of Suffern, New York. After the homeowners purchased the home in the Spring of 2021, they engaged TEROTTI to reimagine the primary and tertiary bathrooms. The peaceful and subtle material textures of the primary bathroom are rich with depth and balance, providing a calming and tranquil space for daily routines. The terra cotta floor tile in the tertiary bathroom is a nod to the history of the home while the shower walls provide a refined yet playful texture to the room.

Compact shower room with terrazzo tiles, builting storage, cement basin, black brassware mirrored cabinets
На фото: маленькая ванная комната в стиле фьюжн с оранжевыми фасадами, открытым душем, инсталляцией, серой плиткой, керамической плиткой, серыми стенами, полом из терраццо, душевой кабиной, подвесной раковиной, столешницей из бетона, оранжевым полом, душем с распашными дверями, оранжевой столешницей, тумбой под одну раковину и подвесной тумбой для на участке и в саду с
На фото: маленькая ванная комната в стиле фьюжн с оранжевыми фасадами, открытым душем, инсталляцией, серой плиткой, керамической плиткой, серыми стенами, полом из терраццо, душевой кабиной, подвесной раковиной, столешницей из бетона, оранжевым полом, душем с распашными дверями, оранжевой столешницей, тумбой под одну раковину и подвесной тумбой для на участке и в саду с

Dark stone, custom cherry cabinetry, misty forest wallpaper, and a luxurious soaker tub mix together to create this spectacular primary bathroom. These returning clients came to us with a vision to transform their builder-grade bathroom into a showpiece, inspired in part by the Japanese garden and forest surrounding their home. Our designer, Anna, incorporated several accessibility-friendly features into the bathroom design; a zero-clearance shower entrance, a tiled shower bench, stylish grab bars, and a wide ledge for transitioning into the soaking tub. Our master cabinet maker and finish carpenters collaborated to create the handmade tapered legs of the cherry cabinets, a custom mirror frame, and new wood trim.
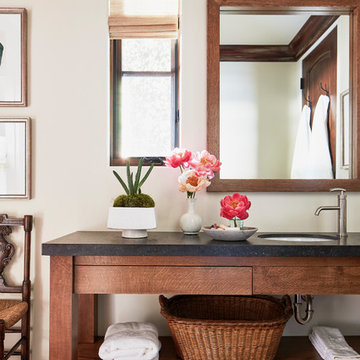
White marble and English oak juxtapose to create an over the top master bath that feels both timeless and up to the minute modern.
На фото: большая главная ванная комната в средиземноморском стиле с темными деревянными фасадами, белыми стенами, врезной раковиной, белой столешницей, открытыми фасадами, полом из терракотовой плитки, столешницей из бетона и красным полом с
На фото: большая главная ванная комната в средиземноморском стиле с темными деревянными фасадами, белыми стенами, врезной раковиной, белой столешницей, открытыми фасадами, полом из терракотовой плитки, столешницей из бетона и красным полом с

Photo Pixangle
Redesign of the master bathroom into a luxurious space with industrial finishes.
Design of the large home cinema room incorporating a moody home bar space.
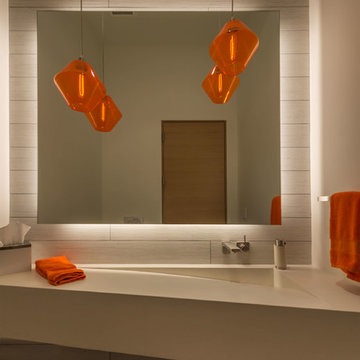
Photography, Vance Fox
На фото: туалет в современном стиле с керамической плиткой, столешницей из бетона, серой плиткой, монолитной раковиной и белыми стенами с
На фото: туалет в современном стиле с керамической плиткой, столешницей из бетона, серой плиткой, монолитной раковиной и белыми стенами с

This Boulder, Colorado remodel by fuentesdesign demonstrates the possibility of renewal in American suburbs, and Passive House design principles. Once an inefficient single story 1,000 square-foot ranch house with a forced air furnace, has been transformed into a two-story, solar powered 2500 square-foot three bedroom home ready for the next generation.
The new design for the home is modern with a sustainable theme, incorporating a palette of natural materials including; reclaimed wood finishes, FSC-certified pine Zola windows and doors, and natural earth and lime plasters that soften the interior and crisp contemporary exterior with a flavor of the west. A Ninety-percent efficient energy recovery fresh air ventilation system provides constant filtered fresh air to every room. The existing interior brick was removed and replaced with insulation. The remaining heating and cooling loads are easily met with the highest degree of comfort via a mini-split heat pump, the peak heat load has been cut by a factor of 4, despite the house doubling in size. During the coldest part of the Colorado winter, a wood stove for ambiance and low carbon back up heat creates a special place in both the living and kitchen area, and upstairs loft.
This ultra energy efficient home relies on extremely high levels of insulation, air-tight detailing and construction, and the implementation of high performance, custom made European windows and doors by Zola Windows. Zola’s ThermoPlus Clad line, which boasts R-11 triple glazing and is thermally broken with a layer of patented German Purenit®, was selected for the project. These windows also provide a seamless indoor/outdoor connection, with 9′ wide folding doors from the dining area and a matching 9′ wide custom countertop folding window that opens the kitchen up to a grassy court where mature trees provide shade and extend the living space during the summer months.
With air-tight construction, this home meets the Passive House Retrofit (EnerPHit) air-tightness standard of
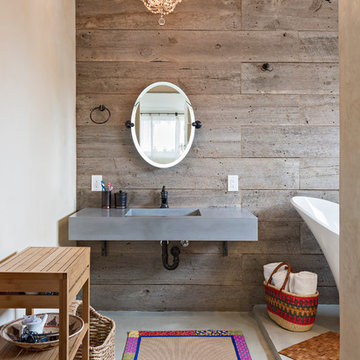
www.fuentesdesign.com, www.danecronin.com
Источник вдохновения для домашнего уюта: ванная комната в современном стиле с столешницей из бетона
Источник вдохновения для домашнего уюта: ванная комната в современном стиле с столешницей из бетона
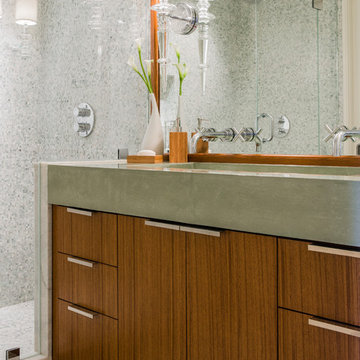
Michael Lee
На фото: ванная комната среднего размера в современном стиле с плоскими фасадами, фасадами цвета дерева среднего тона, столешницей из бетона, душем в нише, серой плиткой, каменной плиткой, душевой кабиной, раковиной с несколькими смесителями и серой столешницей с
На фото: ванная комната среднего размера в современном стиле с плоскими фасадами, фасадами цвета дерева среднего тона, столешницей из бетона, душем в нише, серой плиткой, каменной плиткой, душевой кабиной, раковиной с несколькими смесителями и серой столешницей с
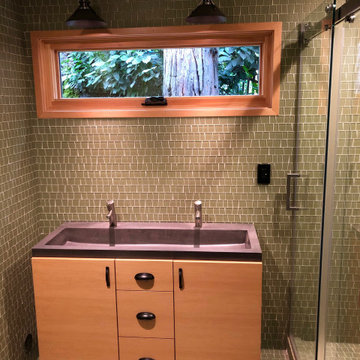
Источник вдохновения для домашнего уюта: маленькая главная ванная комната в стиле кантри с плоскими фасадами, светлыми деревянными фасадами, душем без бортиков, бежевой плиткой, полом из керамической плитки, раковиной с несколькими смесителями, столешницей из бетона, душем с раздвижными дверями, коричневой столешницей, тумбой под одну раковину и напольной тумбой для на участке и в саду

Идея дизайна: большая главная ванная комната в стиле кантри с фасадами в стиле шейкер, светлыми деревянными фасадами, накладной ванной, душем в нише, раздельным унитазом, разноцветной плиткой, керамогранитной плиткой, бежевыми стенами, полом из керамогранита, врезной раковиной, столешницей из бетона, разноцветным полом, душем с распашными дверями, серой столешницей, сиденьем для душа, тумбой под две раковины и встроенной тумбой
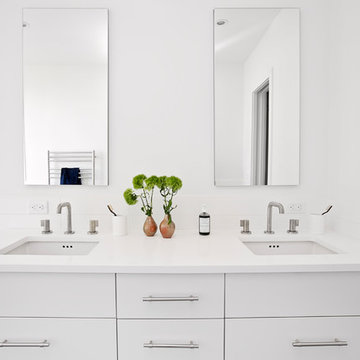
Modern, white master bathroom with Robern medicine cabinets in Lefferts Gardens, Brooklyn. Photo by Alexey Gold-Devoryadkin.
На фото: главная ванная комната среднего размера в стиле модернизм с белыми фасадами, открытым душем, унитазом-моноблоком, синей плиткой, керамогранитной плиткой, белыми стенами, полом из керамогранита, врезной раковиной, столешницей из бетона, синим полом, открытым душем, белой столешницей и плоскими фасадами с
На фото: главная ванная комната среднего размера в стиле модернизм с белыми фасадами, открытым душем, унитазом-моноблоком, синей плиткой, керамогранитной плиткой, белыми стенами, полом из керамогранита, врезной раковиной, столешницей из бетона, синим полом, открытым душем, белой столешницей и плоскими фасадами с
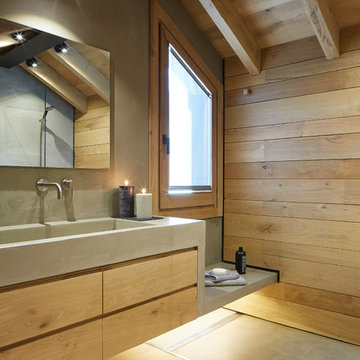
Источник вдохновения для домашнего уюта: главная ванная комната среднего размера в стиле кантри с душем без бортиков, раздельным унитазом, светлым паркетным полом, плоскими фасадами, светлыми деревянными фасадами, серыми стенами, монолитной раковиной, столешницей из бетона, коричневым полом и открытым душем
Коричневый санузел с столешницей из бетона – фото дизайна интерьера
8

