Коричневый санузел с раковиной с несколькими смесителями – фото дизайна интерьера
Сортировать:
Бюджет
Сортировать:Популярное за сегодня
81 - 100 из 2 808 фото
1 из 3
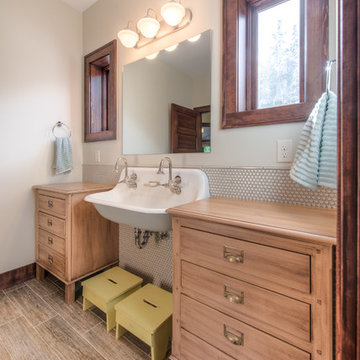
Источник вдохновения для домашнего уюта: ванная комната: освещение в стиле неоклассика (современная классика) с раковиной с несколькими смесителями, фасадами цвета дерева среднего тона, столешницей из дерева, бежевой плиткой и плоскими фасадами
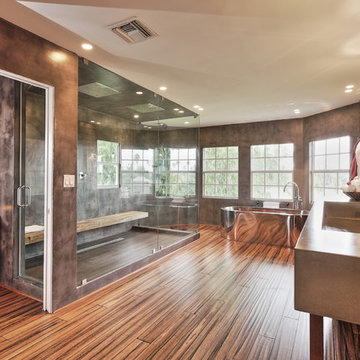
Felix Mizioznikov
Идея дизайна: огромная главная ванная комната: освещение в современном стиле с раковиной с несколькими смесителями, отдельно стоящей ванной и угловым душем
Идея дизайна: огромная главная ванная комната: освещение в современном стиле с раковиной с несколькими смесителями, отдельно стоящей ванной и угловым душем

Dans la salle de bain le travertin et le quartz évoquent des matières brutes et naturelles. Le bois foncé quant à lui met en lumière les couleurs douces et le laiton. Cette salle de bain a été conçue comme un havre de paix et de bien-être.
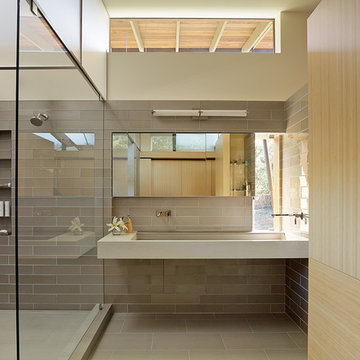
На фото: ванная комната в стиле модернизм с коричневой плиткой, бежевыми стенами, душевой кабиной, раковиной с несколькими смесителями, коричневым полом, бежевой столешницей и зеркалом с подсветкой
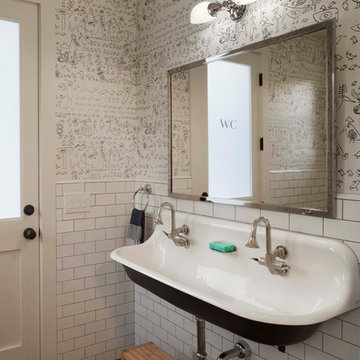
Photographer: Isabelle Eubanks
Interiors: Modern Organic Interiors, Architect: Simpson Design Group, Builder: Milne Design and Build
Источник вдохновения для домашнего уюта: детская ванная комната в стиле кантри с раковиной с несколькими смесителями, белой плиткой, плиткой кабанчик и разноцветными стенами
Источник вдохновения для домашнего уюта: детская ванная комната в стиле кантри с раковиной с несколькими смесителями, белой плиткой, плиткой кабанчик и разноцветными стенами
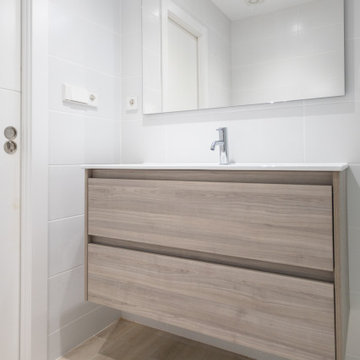
La parte inferior del cuarto de baño la ocupa un mueble con dos cajones. Así se puede mantener la estancia perfectamente organizada.
На фото: главный совмещенный санузел среднего размера в стиле модернизм с плоскими фасадами, фасадами цвета дерева среднего тона, душем без бортиков, унитазом-моноблоком, серой плиткой, керамической плиткой, полом из керамической плитки, раковиной с несколькими смесителями, коричневым полом, душем с раздвижными дверями, белой столешницей, тумбой под одну раковину и подвесной тумбой
На фото: главный совмещенный санузел среднего размера в стиле модернизм с плоскими фасадами, фасадами цвета дерева среднего тона, душем без бортиков, унитазом-моноблоком, серой плиткой, керамической плиткой, полом из керамической плитки, раковиной с несколькими смесителями, коричневым полом, душем с раздвижными дверями, белой столешницей, тумбой под одну раковину и подвесной тумбой
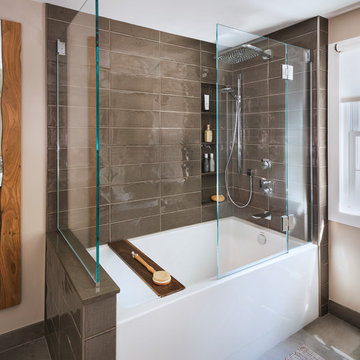
Пример оригинального дизайна: главная ванная комната среднего размера в стиле неоклассика (современная классика) с плоскими фасадами, фасадами цвета дерева среднего тона, ванной в нише, душем над ванной, унитазом-моноблоком, серой плиткой, керамогранитной плиткой, бежевыми стенами, полом из керамогранита, раковиной с несколькими смесителями, столешницей из искусственного камня, серым полом, открытым душем и белой столешницей

Martha O’Hara Interiors, Interior Design and Photo Styling | City Homes, Builder | Troy Thies, Photography | Please Note: All “related,” “similar,” and “sponsored” products tagged or listed by Houzz are not actual products pictured. They have not been approved by Martha O’Hara Interiors nor any of the professionals credited. For info about our work: design@oharainteriors.com
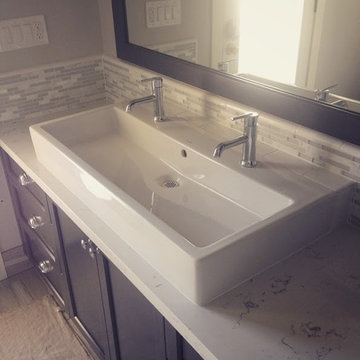
Идея дизайна: большая главная ванная комната в стиле неоклассика (современная классика) с фасадами с утопленной филенкой, темными деревянными фасадами, серой плиткой, белой плиткой, удлиненной плиткой, белыми стенами, полом из фанеры, раковиной с несколькими смесителями, столешницей из кварцита и душем в нише

Talk about your small spaces. In this case we had to squeeze a full bath into a powder room-sized room of only 5’ x 7’. The ceiling height also comes into play sloping downward from 90” to 71” under the roof of a second floor dormer in this Cape-style home.
We stripped the room bare and scrutinized how we could minimize the visual impact of each necessary bathroom utility. The bathroom was transitioning along with its occupant from young boy to teenager. The existing bathtub and shower curtain by far took up the most visual space within the room. Eliminating the tub and introducing a curbless shower with sliding glass shower doors greatly enlarged the room. Now that the floor seamlessly flows through out the room it magically feels larger. We further enhanced this concept with a floating vanity. Although a bit smaller than before, it along with the new wall-mounted medicine cabinet sufficiently handles all storage needs. We chose a comfort height toilet with a short tank so that we could extend the wood countertop completely across the sink wall. The longer countertop creates opportunity for decorative effects while creating the illusion of a larger space. Floating shelves to the right of the vanity house more nooks for storage and hide a pop-out electrical outlet.
The clefted slate target wall in the shower sets up the modern yet rustic aesthetic of this bathroom, further enhanced by a chipped high gloss stone floor and wire brushed wood countertop. I think it is the style and placement of the wall sconces (rated for wet environments) that really make this space unique. White ceiling tile keeps the shower area functional while allowing us to extend the white along the rest of the ceiling and partially down the sink wall – again a room-expanding trick.
This is a small room that makes a big splash!
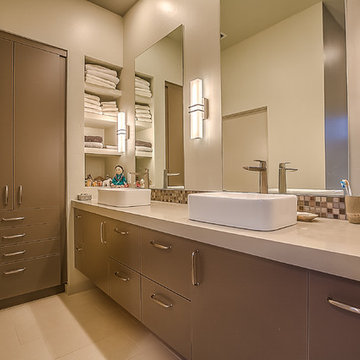
На фото: главная ванная комната среднего размера в стиле модернизм с бежевыми стенами, столешницей из искусственного кварца, плоскими фасадами, серыми фасадами, плиткой мозаикой, полом из керамической плитки и раковиной с несколькими смесителями
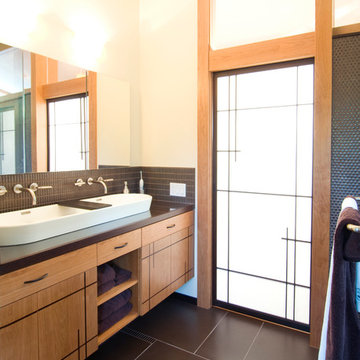
Источник вдохновения для домашнего уюта: ванная комната в современном стиле с раковиной с несколькими смесителями, плоскими фасадами, фасадами цвета дерева среднего тона, серой плиткой, плиткой мозаикой и бежевыми стенами
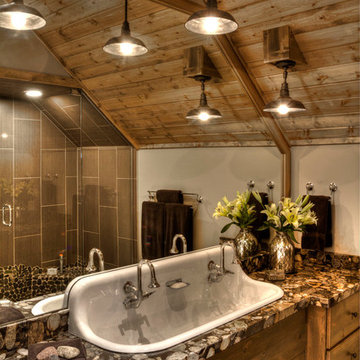
На фото: ванная комната в стиле рустика с раковиной с несколькими смесителями, фасадами в стиле шейкер, фасадами цвета дерева среднего тона, коричневой плиткой и бежевыми стенами с
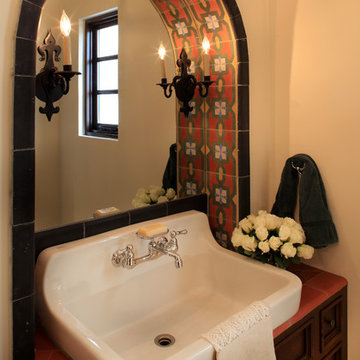
Идея дизайна: туалет в средиземноморском стиле с столешницей из плитки и раковиной с несколькими смесителями
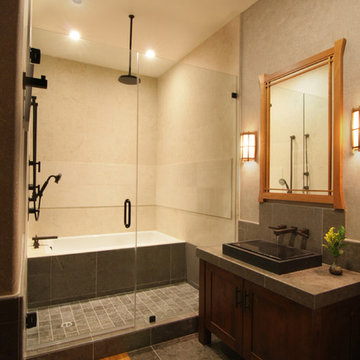
David William Photography
Идея дизайна: ванная комната среднего размера в восточном стиле с фасадами с утопленной филенкой, темными деревянными фасадами, бежевой плиткой, каменной плиткой, мраморной столешницей, ванной в нише, душем в нише, бежевыми стенами, полом из сланца, душевой кабиной и раковиной с несколькими смесителями
Идея дизайна: ванная комната среднего размера в восточном стиле с фасадами с утопленной филенкой, темными деревянными фасадами, бежевой плиткой, каменной плиткой, мраморной столешницей, ванной в нише, душем в нише, бежевыми стенами, полом из сланца, душевой кабиной и раковиной с несколькими смесителями
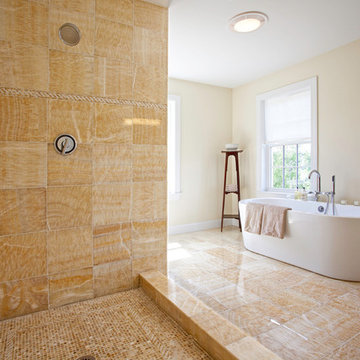
Пример оригинального дизайна: большая главная ванная комната в современном стиле с отдельно стоящей ванной, плоскими фасадами, коричневыми фасадами, угловым душем, унитазом-моноблоком, бежевой плиткой, разноцветной плиткой, бежевыми стенами, полом из керамогранита и раковиной с несколькими смесителями
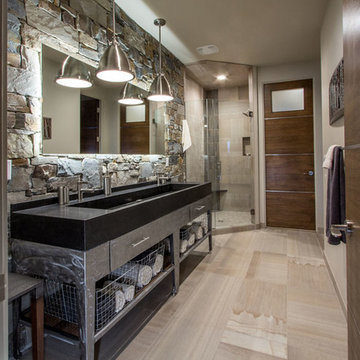
На фото: главная ванная комната среднего размера в стиле неоклассика (современная классика) с плоскими фасадами, серыми фасадами, угловым душем, бежевой плиткой, серой плиткой, каменной плиткой, бежевыми стенами, полом из керамогранита, раковиной с несколькими смесителями и столешницей из кварцита

This existing three storey Victorian Villa was completely redesigned, altering the layout on every floor and adding a new basement under the house to provide a fourth floor.
After under-pinning and constructing the new basement level, a new cinema room, wine room, and cloakroom was created, extending the existing staircase so that a central stairwell now extended over the four floors.
On the ground floor, we refurbished the existing parquet flooring and created a ‘Club Lounge’ in one of the front bay window rooms for our clients to entertain and use for evenings and parties, a new family living room linked to the large kitchen/dining area. The original cloakroom was directly off the large entrance hall under the stairs which the client disliked, so this was moved to the basement when the staircase was extended to provide the access to the new basement.
First floor was completely redesigned and changed, moving the master bedroom from one side of the house to the other, creating a new master suite with large bathroom and bay-windowed dressing room. A new lobby area was created which lead to the two children’s rooms with a feature light as this was a prominent view point from the large landing area on this floor, and finally a study room.
On the second floor the existing bedroom was remodelled and a new ensuite wet-room was created in an adjoining attic space once the structural alterations to forming a new floor and subsequent roof alterations were carried out.
A comprehensive FF&E package of loose furniture and custom designed built in furniture was installed, along with an AV system for the new cinema room and music integration for the Club Lounge and remaining floors also.
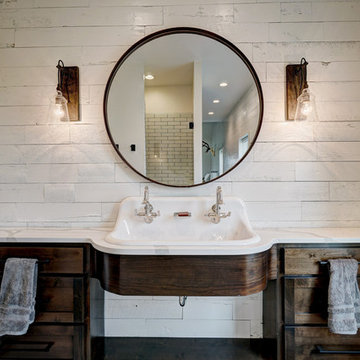
Nested Tours
Свежая идея для дизайна: ванная комната в стиле рустика с темными деревянными фасадами, белыми стенами, раковиной с несколькими смесителями, белой столешницей и фасадами в стиле шейкер - отличное фото интерьера
Свежая идея для дизайна: ванная комната в стиле рустика с темными деревянными фасадами, белыми стенами, раковиной с несколькими смесителями, белой столешницей и фасадами в стиле шейкер - отличное фото интерьера
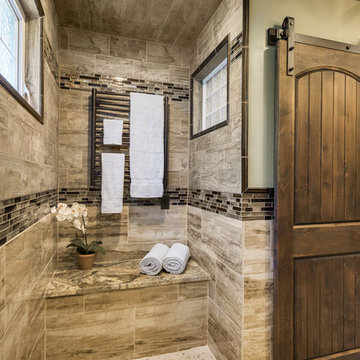
Photographs by Aaron Usher
На фото: большая главная ванная комната в стиле рустика с открытым душем, раздельным унитазом, коричневой плиткой, керамогранитной плиткой, зелеными стенами, полом из керамогранита, раковиной с несколькими смесителями и столешницей из гранита с
На фото: большая главная ванная комната в стиле рустика с открытым душем, раздельным унитазом, коричневой плиткой, керамогранитной плиткой, зелеными стенами, полом из керамогранита, раковиной с несколькими смесителями и столешницей из гранита с
Коричневый санузел с раковиной с несколькими смесителями – фото дизайна интерьера
5

