Коричневый санузел с полом из цементной плитки – фото дизайна интерьера
Сортировать:
Бюджет
Сортировать:Популярное за сегодня
141 - 160 из 2 227 фото
1 из 3
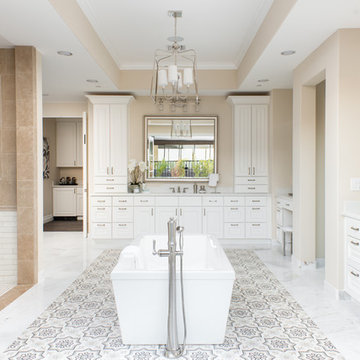
Пример оригинального дизайна: главная ванная комната в средиземноморском стиле с фасадами с выступающей филенкой, белыми фасадами, отдельно стоящей ванной, душем в нише, бежевыми стенами, полом из цементной плитки, врезной раковиной, разноцветным полом и открытым душем
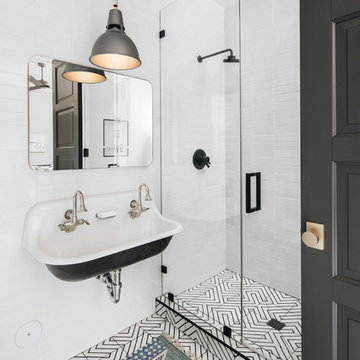
High Res Media
Свежая идея для дизайна: ванная комната среднего размера в стиле неоклассика (современная классика) с белой плиткой, плиткой кабанчик, подвесной раковиной, белым полом, душем с распашными дверями, фасадами в стиле шейкер, черными фасадами, открытым душем, унитазом-моноблоком, белыми стенами, полом из цементной плитки, столешницей из искусственного кварца и душевой кабиной - отличное фото интерьера
Свежая идея для дизайна: ванная комната среднего размера в стиле неоклассика (современная классика) с белой плиткой, плиткой кабанчик, подвесной раковиной, белым полом, душем с распашными дверями, фасадами в стиле шейкер, черными фасадами, открытым душем, унитазом-моноблоком, белыми стенами, полом из цементной плитки, столешницей из искусственного кварца и душевой кабиной - отличное фото интерьера
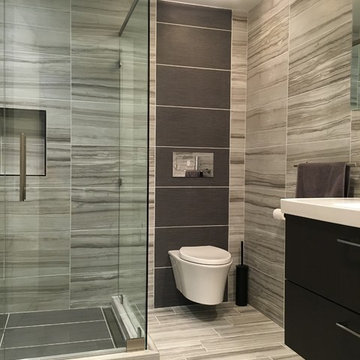
Источник вдохновения для домашнего уюта: ванная комната среднего размера в современном стиле с темными деревянными фасадами, угловым душем, инсталляцией, серыми стенами и полом из цементной плитки
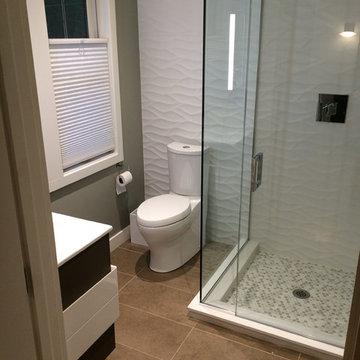
Источник вдохновения для домашнего уюта: маленькая ванная комната в стиле модернизм с угловым душем, унитазом-моноблоком, полом из цементной плитки, душевой кабиной, душем с распашными дверями, черными фасадами, белой плиткой, керамической плиткой, серыми стенами, столешницей из искусственного кварца, коричневым полом и белой столешницей для на участке и в саду
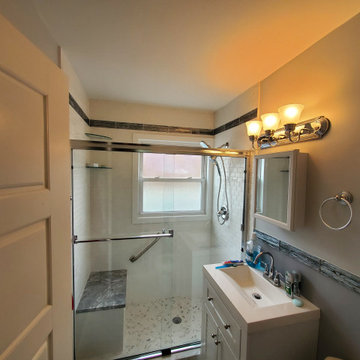
Источник вдохновения для домашнего уюта: маленькая главная ванная комната в стиле модернизм с фасадами в стиле шейкер, белыми фасадами, белой плиткой, керамической плиткой, полом из цементной плитки, мраморной столешницей, душем с раздвижными дверями, белой столешницей, тумбой под одну раковину и напольной тумбой для на участке и в саду
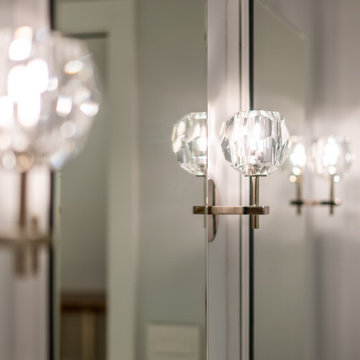
This its a guest bathroom to savor your time in. The vast shower enclosure begs to be lingered within for hours!
A trio of feature wall sconces cast beautiful light within the space.
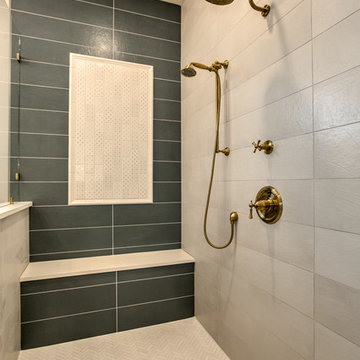
Пример оригинального дизайна: большая главная ванная комната в стиле кантри с фасадами с утопленной филенкой, белыми фасадами, отдельно стоящей ванной, угловым душем, черно-белой плиткой, белой плиткой, керамической плиткой, серыми стенами, полом из цементной плитки, настольной раковиной, разноцветным полом, душем с распашными дверями и белой столешницей
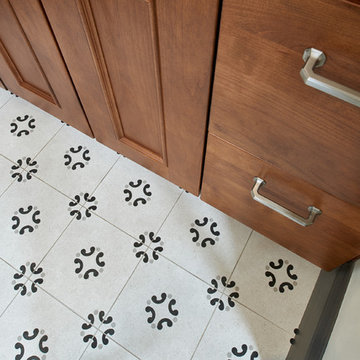
The showpiece of this bathroom is the patterned floor, created from painted Gray Cement Tiles. All of the gray finishes were warmed up with wood cabinets stained in nutmeg.
Gray Cement Tiles mixed with warm medium wood cabinets

Стильный дизайн: маленькая ванная комната в современном стиле с черными стенами, полом из цементной плитки, столешницей из гранита, черным полом, нишей, тумбой под две раковины, встроенной тумбой, плоскими фасадами, монолитной раковиной, темными деревянными фасадами и серой столешницей для на участке и в саду - последний тренд

This existing three storey Victorian Villa was completely redesigned, altering the layout on every floor and adding a new basement under the house to provide a fourth floor.
After under-pinning and constructing the new basement level, a new cinema room, wine room, and cloakroom was created, extending the existing staircase so that a central stairwell now extended over the four floors.
On the ground floor, we refurbished the existing parquet flooring and created a ‘Club Lounge’ in one of the front bay window rooms for our clients to entertain and use for evenings and parties, a new family living room linked to the large kitchen/dining area. The original cloakroom was directly off the large entrance hall under the stairs which the client disliked, so this was moved to the basement when the staircase was extended to provide the access to the new basement.
First floor was completely redesigned and changed, moving the master bedroom from one side of the house to the other, creating a new master suite with large bathroom and bay-windowed dressing room. A new lobby area was created which lead to the two children’s rooms with a feature light as this was a prominent view point from the large landing area on this floor, and finally a study room.
On the second floor the existing bedroom was remodelled and a new ensuite wet-room was created in an adjoining attic space once the structural alterations to forming a new floor and subsequent roof alterations were carried out.
A comprehensive FF&E package of loose furniture and custom designed built in furniture was installed, along with an AV system for the new cinema room and music integration for the Club Lounge and remaining floors also.

This hall 1/2 Bathroom was very outdated and needed an update. We started by tearing out a wall that separated the sink area from the toilet and shower area. We found by doing this would give the bathroom more breathing space. We installed patterned cement tile on the main floor and on the shower floor is a black hex mosaic tile, with white subway tiles wrapping the walls.

На фото: маленькая главная ванная комната в стиле фьюжн с угловым душем, инсталляцией, белой плиткой, керамогранитной плиткой, белыми стенами, полом из цементной плитки, консольной раковиной, столешницей из дерева, белым полом, душем с распашными дверями, тумбой под одну раковину, напольной тумбой и плоскими фасадами для на участке и в саду

Свежая идея для дизайна: маленькая главная ванная комната в современном стиле с коричневыми фасадами, унитазом-моноблоком, цементной плиткой, белыми стенами, полом из цементной плитки, столешницей из искусственного кварца, синим полом, нишей, тумбой под одну раковину, подвесной тумбой, сводчатым потолком и плоскими фасадами для на участке и в саду - отличное фото интерьера

This existing three storey Victorian Villa was completely redesigned, altering the layout on every floor and adding a new basement under the house to provide a fourth floor.
After under-pinning and constructing the new basement level, a new cinema room, wine room, and cloakroom was created, extending the existing staircase so that a central stairwell now extended over the four floors.
On the ground floor, we refurbished the existing parquet flooring and created a ‘Club Lounge’ in one of the front bay window rooms for our clients to entertain and use for evenings and parties, a new family living room linked to the large kitchen/dining area. The original cloakroom was directly off the large entrance hall under the stairs which the client disliked, so this was moved to the basement when the staircase was extended to provide the access to the new basement.
First floor was completely redesigned and changed, moving the master bedroom from one side of the house to the other, creating a new master suite with large bathroom and bay-windowed dressing room. A new lobby area was created which lead to the two children’s rooms with a feature light as this was a prominent view point from the large landing area on this floor, and finally a study room.
On the second floor the existing bedroom was remodelled and a new ensuite wet-room was created in an adjoining attic space once the structural alterations to forming a new floor and subsequent roof alterations were carried out.
A comprehensive FF&E package of loose furniture and custom designed built in furniture was installed, along with an AV system for the new cinema room and music integration for the Club Lounge and remaining floors also.
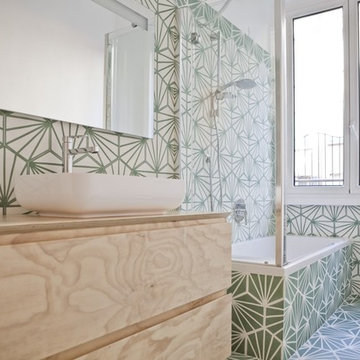
Il pavimento è, e deve essere, anche il gioco di materie: nella loro successione, deve istituire “sequenze” di materie e così di colore, come di dimensioni e di forme: il pavimento è un “finito” fantastico e preciso, è una progressione o successione. Nei abbiamo creato pattern geometrici usando le cementine esagonali.

We had the pleasure of renovating this small A-frame style house at the foot of the Minnewaska Ridge. The kitchen was a simple, Scandinavian inspired look with the flat maple fronts. In one bathroom we did a pastel pink vertical stacked-wall with a curbless shower floor. In the second bath it was light and bright with a skylight and larger subway tile up to the ceiling.
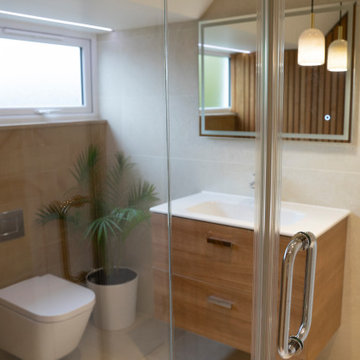
Источник вдохновения для домашнего уюта: ванная комната среднего размера со стиральной машиной в скандинавском стиле с коричневыми фасадами, открытым душем, инсталляцией, бежевой плиткой, керамической плиткой, коричневыми стенами, полом из цементной плитки, душевой кабиной, подвесной раковиной, бежевым полом, душем с распашными дверями, тумбой под одну раковину, напольной тумбой и деревянными стенами
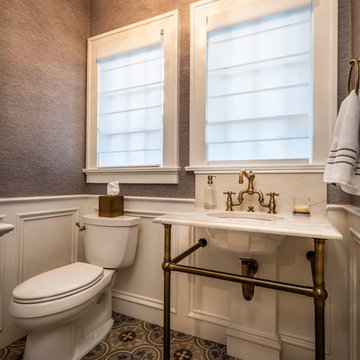
In the powder bath, we took down a wall that separated the stool room from the vanity to allow more space and added wainscot and a beautiful grass cloth wallpaper. The flooring is cement tile and adds to the aesthetic of the space. The finished result is stunning and truly honors the integrity of the original time period of this home.
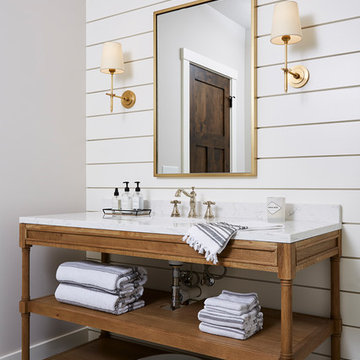
На фото: ванная комната среднего размера в стиле кантри с коричневыми фасадами, душем в нише, раздельным унитазом, белой плиткой, керамической плиткой, белыми стенами, полом из цементной плитки, душевой кабиной, врезной раковиной, мраморной столешницей, черным полом, душем с распашными дверями, серой столешницей и открытыми фасадами с
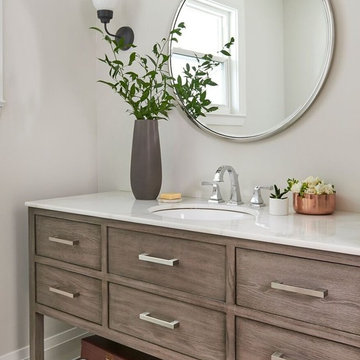
Идея дизайна: ванная комната среднего размера в современном стиле с плоскими фасадами, фасадами цвета дерева среднего тона, белыми стенами, душевой кабиной, врезной раковиной, столешницей из кварцита и полом из цементной плитки
Коричневый санузел с полом из цементной плитки – фото дизайна интерьера
8

