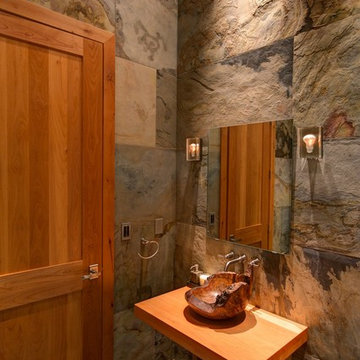Коричневый санузел с плиткой из сланца – фото дизайна интерьера
Сортировать:Популярное за сегодня
81 - 100 из 505 фото

Alpha Wellness Sensations is an international leader, pioneer and trendsetter in the high-end wellness industry for decades, supplying a wide range of exceptional quality steam baths, sunbeds, traditional and infrared saunas. The company specializes in custom-built spa, rejuvenation and wellness solutions.
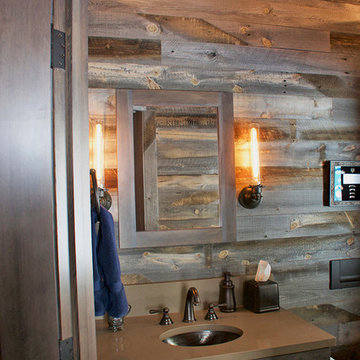
Reclaimed wood adds a biophilic element to this modern/rustic bathroom.
Идея дизайна: главная ванная комната среднего размера в стиле рустика с японской ванной, черной плиткой, плиткой из сланца, серыми стенами и коричневым полом
Идея дизайна: главная ванная комната среднего размера в стиле рустика с японской ванной, черной плиткой, плиткой из сланца, серыми стенами и коричневым полом
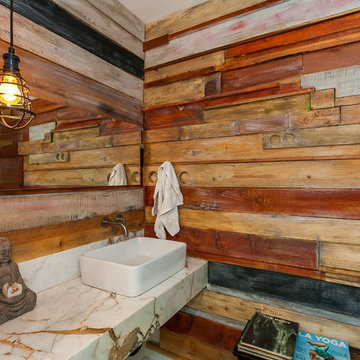
Reclaimed wood Powder Room
Пример оригинального дизайна: маленький туалет в современном стиле с белыми стенами, настольной раковиной, мраморной столешницей, белой столешницей, раздельным унитазом, коричневой плиткой, плиткой из сланца, бетонным полом и серым полом для на участке и в саду
Пример оригинального дизайна: маленький туалет в современном стиле с белыми стенами, настольной раковиной, мраморной столешницей, белой столешницей, раздельным унитазом, коричневой плиткой, плиткой из сланца, бетонным полом и серым полом для на участке и в саду
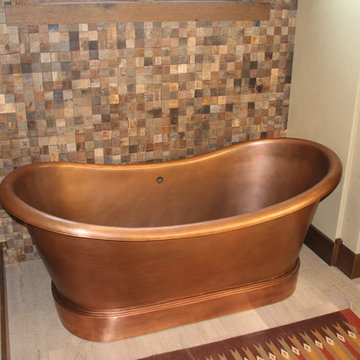
Moore Photography
На фото: большая главная ванная комната в стиле рустика с фасадами с выступающей филенкой, темными деревянными фасадами, отдельно стоящей ванной, бежевой плиткой, коричневой плиткой, серой плиткой, разноцветной плиткой, плиткой из сланца, бежевыми стенами, полом из керамогранита, столешницей из гранита и бежевым полом
На фото: большая главная ванная комната в стиле рустика с фасадами с выступающей филенкой, темными деревянными фасадами, отдельно стоящей ванной, бежевой плиткой, коричневой плиткой, серой плиткой, разноцветной плиткой, плиткой из сланца, бежевыми стенами, полом из керамогранита, столешницей из гранита и бежевым полом
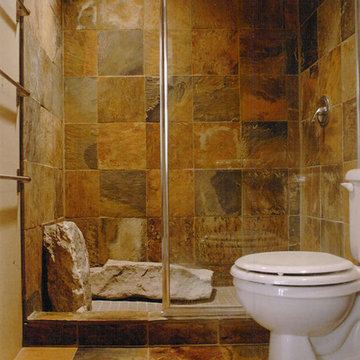
Modern Bathroom with multi-color slate tile.
Стильный дизайн: ванная комната в стиле модернизм с душем в нише и плиткой из сланца - последний тренд
Стильный дизайн: ванная комната в стиле модернизм с душем в нише и плиткой из сланца - последний тренд
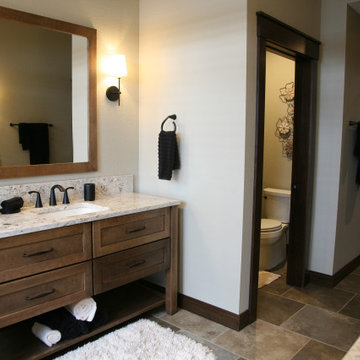
The on-suite bathroom has the mirrored floor plan of the master bed and bath above. The more rustic feel of the lower level and finishes that are geared to the natural bring the outdoors in.
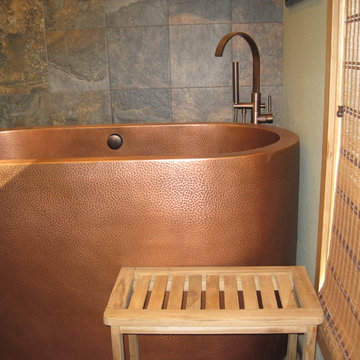
Стильный дизайн: ванная комната в восточном стиле с фасадами в стиле шейкер, светлыми деревянными фасадами, японской ванной, угловым душем, плиткой из сланца, серыми стенами, полом из сланца, душевой кабиной, настольной раковиной, столешницей из гранита, коричневым полом и душем с распашными дверями - последний тренд
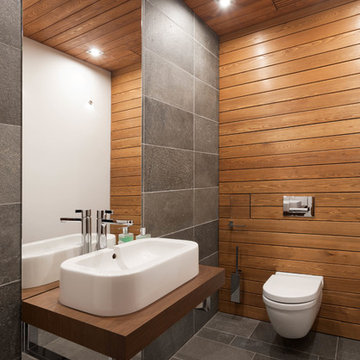
Алексей Князев
Идея дизайна: маленький туалет в современном стиле с инсталляцией, серой плиткой, плиткой из сланца, разноцветными стенами, полом из сланца, настольной раковиной, столешницей из дерева, серым полом и коричневой столешницей для на участке и в саду
Идея дизайна: маленький туалет в современном стиле с инсталляцией, серой плиткой, плиткой из сланца, разноцветными стенами, полом из сланца, настольной раковиной, столешницей из дерева, серым полом и коричневой столешницей для на участке и в саду
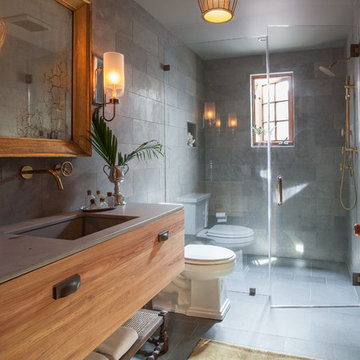
Стильный дизайн: ванная комната в стиле неоклассика (современная классика) с врезной раковиной, плоскими фасадами, душем без бортиков, раздельным унитазом, серой плиткой, серыми стенами, полом из сланца, фасадами цвета дерева среднего тона и плиткой из сланца - последний тренд
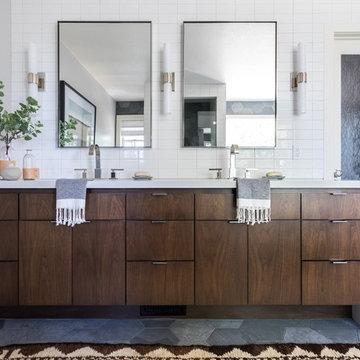
Kat Alves Photography
На фото: большая главная ванная комната в стиле модернизм с плоскими фасадами, темными деревянными фасадами, отдельно стоящей ванной, унитазом-моноблоком, серой плиткой, плиткой из сланца, белыми стенами, полом из сланца, врезной раковиной, столешницей из искусственного кварца, серым полом и душем с распашными дверями
На фото: большая главная ванная комната в стиле модернизм с плоскими фасадами, темными деревянными фасадами, отдельно стоящей ванной, унитазом-моноблоком, серой плиткой, плиткой из сланца, белыми стенами, полом из сланца, врезной раковиной, столешницей из искусственного кварца, серым полом и душем с распашными дверями

“..2 Bryant Avenue Fairfield West is a success story being one of the rare, wonderful collaborations between a great client, builder and architect, where the intention and result were to create a calm refined, modernist single storey home for a growing family and where attention to detail is evident.
Designed with Bauhaus principles in mind where architecture, technology and art unite as one and where the exemplification of the famed French early modernist Architect & painter Le Corbusier’s statement ‘machine for modern living’ is truly the result, the planning concept was to simply to wrap minimalist refined series of spaces around a large north-facing courtyard so that low-winter sun could enter the living spaces and provide passive thermal activation in winter and so that light could permeate the living spaces. The courtyard also importantly provides a visual centerpiece where outside & inside merge.
By providing solid brick walls and concrete floors, this thermal optimization is achieved with the house being cool in summer and warm in winter, making the home capable of being naturally ventilated and naturally heated. A large glass entry pivot door leads to a raised central hallway spine that leads to a modern open living dining kitchen wing. Living and bedrooms rooms are zoned separately, setting-up a spatial distinction where public vs private are working in unison, thereby creating harmony for this modern home. Spacious & well fitted laundry & bathrooms complement this home.
What cannot be understood in pictures & plans with this home, is the intangible feeling of peace, quiet and tranquility felt by all whom enter and dwell within it. The words serenity, simplicity and sublime often come to mind in attempting to describe it, being a continuation of many fine similar modernist homes by the sole practitioner Architect Ibrahim Conlon whom is a local Sydney Architect with a large tally of quality homes under his belt. The Architect stated that this house is best and purest example to date, as a true expression of the regionalist sustainable modern architectural principles he practises with.
Seeking to express the epoch of our time, this building remains a fine example of western Sydney early 21st century modernist suburban architecture that is a surprising relief…”
Kind regards
-----------------------------------------------------
Architect Ibrahim Conlon
Managing Director + Principal Architect
Nominated Responsible Architect under NSW Architect Act 2003
SEPP65 Qualified Designer under the Environmental Planning & Assessment Regulation 2000
M.Arch(UTS) B.A Arch(UTS) ADAD(CIT) AICOMOS RAIA
Chartered Architect NSW Registration No. 10042
Associate ICOMOS
M: 0404459916
E: ibrahim@iscdesign.com.au
O; Suite 1, Level 1, 115 Auburn Road Auburn NSW Australia 2144
W; www.iscdesign.com.au
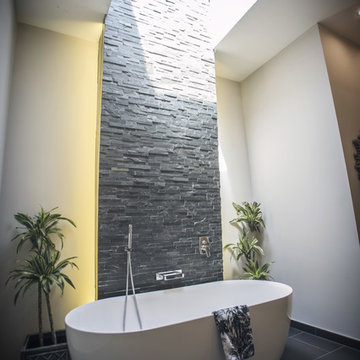
Guest Bathroom featuring bespoke bathroom storage made by the client & tiles from Porcelanosa
Идея дизайна: детская ванная комната среднего размера в современном стиле с отдельно стоящей ванной, открытым душем, бежевыми стенами, открытым душем, темными деревянными фасадами, черной плиткой, плиткой из сланца, полом из керамогранита, раковиной с пьедесталом, столешницей из дерева, бежевым полом и черной столешницей
Идея дизайна: детская ванная комната среднего размера в современном стиле с отдельно стоящей ванной, открытым душем, бежевыми стенами, открытым душем, темными деревянными фасадами, черной плиткой, плиткой из сланца, полом из керамогранита, раковиной с пьедесталом, столешницей из дерева, бежевым полом и черной столешницей

Rustic at it's finest. A chiseled face vanity contrasts with the thick modern countertop, natural stone vessel sink and basketweave wall tile. Delicate iron and glass sconces provide the perfect glow.
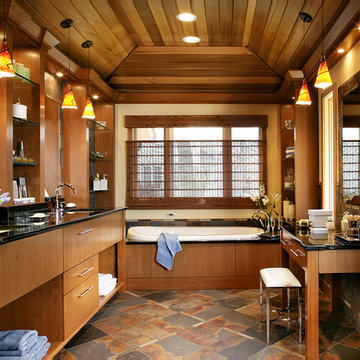
Black countertops & bathtub surround - fabricated by Stone Surfaces, Inc. of Northern NJ.
Photo Credit: Peter Rymwid
На фото: ванная комната в стиле модернизм с врезной раковиной, плоскими фасадами, фасадами цвета дерева среднего тона, накладной ванной, коричневой плиткой и плиткой из сланца с
На фото: ванная комната в стиле модернизм с врезной раковиной, плоскими фасадами, фасадами цвета дерева среднего тона, накладной ванной, коричневой плиткой и плиткой из сланца с
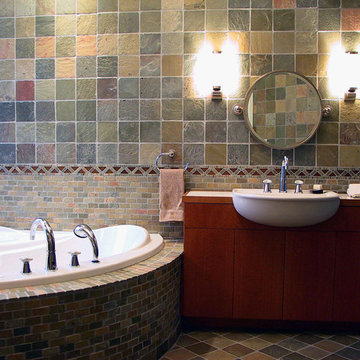
An expansive guest bath houses a luxurious bath, a sink area, separate water closet enclosure, and a distinct double shower.
Стильный дизайн: большая ванная комната в стиле модернизм с плоскими фасадами, унитазом-моноблоком, разноцветной плиткой, полом из сланца, накладной раковиной, угловой ванной, плиткой из сланца, разноцветными стенами, мраморной столешницей, фасадами цвета дерева среднего тона, двойным душем, разноцветным полом и душем с распашными дверями - последний тренд
Стильный дизайн: большая ванная комната в стиле модернизм с плоскими фасадами, унитазом-моноблоком, разноцветной плиткой, полом из сланца, накладной раковиной, угловой ванной, плиткой из сланца, разноцветными стенами, мраморной столешницей, фасадами цвета дерева среднего тона, двойным душем, разноцветным полом и душем с распашными дверями - последний тренд
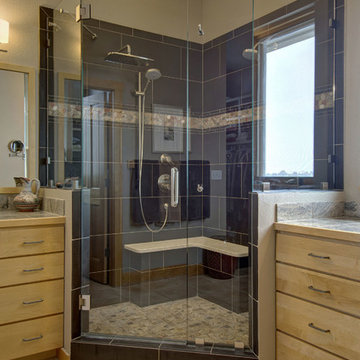
©Finished Basement Company
Spacious shower with duel shower heads and linear drain
Пример оригинального дизайна: ванная комната среднего размера в стиле неоклассика (современная классика) с плоскими фасадами, светлыми деревянными фасадами, угловым душем, раздельным унитазом, черной плиткой, плиткой из сланца, серыми стенами, полом из терракотовой плитки, врезной раковиной, столешницей из плитки, коричневым полом, душем с распашными дверями и серой столешницей
Пример оригинального дизайна: ванная комната среднего размера в стиле неоклассика (современная классика) с плоскими фасадами, светлыми деревянными фасадами, угловым душем, раздельным унитазом, черной плиткой, плиткой из сланца, серыми стенами, полом из терракотовой плитки, врезной раковиной, столешницей из плитки, коричневым полом, душем с распашными дверями и серой столешницей
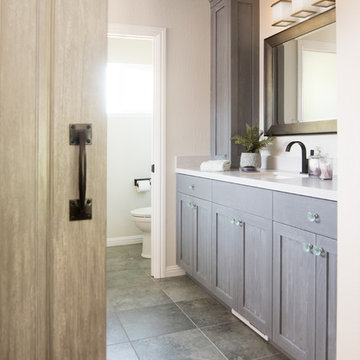
Finding a home is not easy in a seller’s market, but when my clients discovered one—even though it needed a bit of work—in a beautiful area of the Santa Cruz Mountains, they decided to jump in. Surrounded by old-growth redwood trees and a sense of old-time history, the house’s location informed the design brief for their desired remodel work. Yet I needed to balance this with my client’s preference for clean-lined, modern style.
Suffering from a previous remodel, the galley-like bathroom in the master suite was long and dank. My clients were willing to completely redesign the layout of the suite, so the bathroom became the walk-in closet. We borrowed space from the bedroom to create a new, larger master bathroom which now includes a separate tub and shower.
The look of the room nods to nature with organic elements like a pebbled shower floor and vertical accent tiles of honed green slate. A custom vanity of blue weathered wood and a ceiling that recalls the look of pressed tin evoke a time long ago when people settled this mountain region. At the same time, the hardware in the room looks to the future with sleek, modular shapes in a chic matte black finish. Harmonious, serene, with personality: just what my clients wanted.
Photo: Bernardo Grijalva
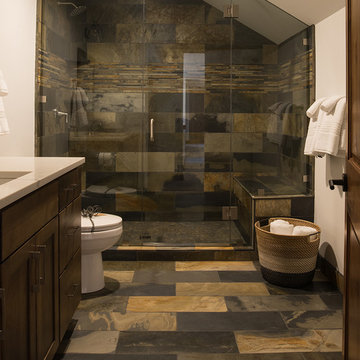
Стильный дизайн: большая ванная комната в стиле рустика с фасадами в стиле шейкер, темными деревянными фасадами, коричневой плиткой, коричневыми стенами, душевой кабиной, врезной раковиной, душем в нише, раздельным унитазом, плиткой из сланца, полом из сланца, мраморной столешницей, разноцветным полом и душем с распашными дверями - последний тренд
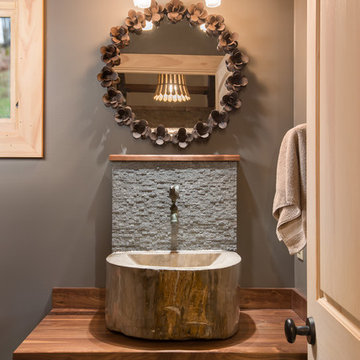
© 2017 Kim Smith Photo
Home by Timberbuilt. Please address design questions to the builder.
На фото: маленький туалет в стиле рустика с серой плиткой, плиткой из сланца, серыми стенами, настольной раковиной и столешницей из дерева для на участке и в саду
На фото: маленький туалет в стиле рустика с серой плиткой, плиткой из сланца, серыми стенами, настольной раковиной и столешницей из дерева для на участке и в саду
Коричневый санузел с плиткой из сланца – фото дизайна интерьера
5
