Коричневый санузел с панелями на части стены – фото дизайна интерьера
Сортировать:
Бюджет
Сортировать:Популярное за сегодня
141 - 160 из 419 фото
1 из 3
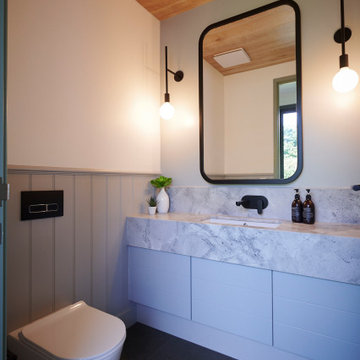
Transformation of a tired and dated holiday house into a contemporary beach house
Стильный дизайн: ванная комната среднего размера в современном стиле с плоскими фасадами, белыми фасадами, раздельным унитазом, серой плиткой, серыми стенами, полом из керамогранита, душевой кабиной, врезной раковиной, мраморной столешницей, коричневым полом, серой столешницей, тумбой под одну раковину, встроенной тумбой и панелями на части стены - последний тренд
Стильный дизайн: ванная комната среднего размера в современном стиле с плоскими фасадами, белыми фасадами, раздельным унитазом, серой плиткой, серыми стенами, полом из керамогранита, душевой кабиной, врезной раковиной, мраморной столешницей, коричневым полом, серой столешницей, тумбой под одну раковину, встроенной тумбой и панелями на части стены - последний тренд
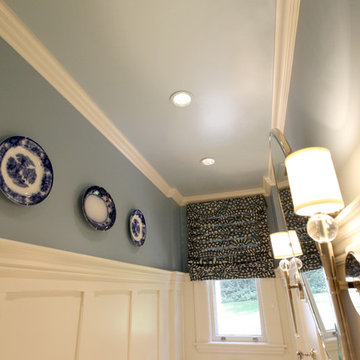
The blue coloring of the walls is tied into the decor as well. The patterned shade for the window and the decorative china plates all create a cohesive blue accent.
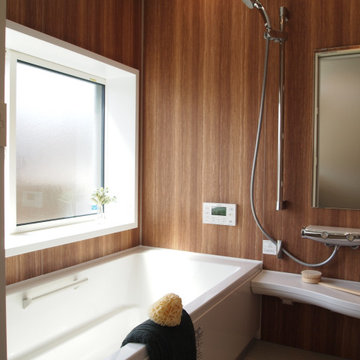
浴室(ユニットバス)
LDKの床材に色味を合わせたアクセントパネルを全面の貼っています。
Стильный дизайн: главная ванная комната среднего размера в скандинавском стиле с коричневыми стенами, бежевым полом и панелями на части стены - последний тренд
Стильный дизайн: главная ванная комната среднего размера в скандинавском стиле с коричневыми стенами, бежевым полом и панелями на части стены - последний тренд
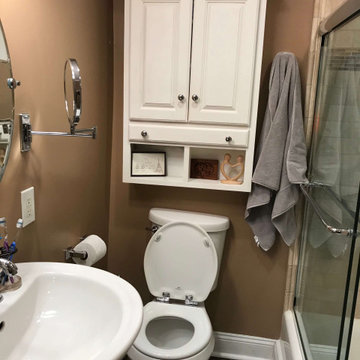
Before photo of the bathroom without paneling, new vanity with sink, or any of the new plumbing fixtures installed.
На фото: маленькая ванная комната в стиле неоклассика (современная классика) с белыми фасадами, полновстраиваемой ванной, душем над ванной, унитазом-моноблоком, бежевой плиткой, плиткой из травертина, бежевыми стенами, полом из сланца, душевой кабиной, консольной раковиной, стеклянной столешницей, коричневым полом, душем с раздвижными дверями, белой столешницей, нишей, тумбой под одну раковину, встроенной тумбой, панелями на части стены и фасадами в стиле шейкер для на участке и в саду
На фото: маленькая ванная комната в стиле неоклассика (современная классика) с белыми фасадами, полновстраиваемой ванной, душем над ванной, унитазом-моноблоком, бежевой плиткой, плиткой из травертина, бежевыми стенами, полом из сланца, душевой кабиной, консольной раковиной, стеклянной столешницей, коричневым полом, душем с раздвижными дверями, белой столешницей, нишей, тумбой под одну раковину, встроенной тумбой, панелями на части стены и фасадами в стиле шейкер для на участке и в саду
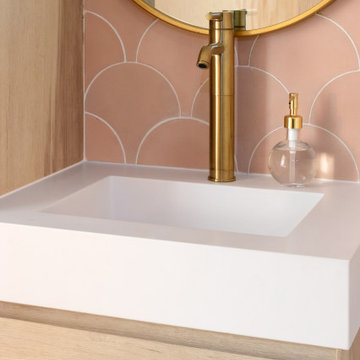
Loving this floating modern cabinets for the guest room. Simple design with a combination of rovare naturale finish cabinets, teknorit bianco opacto top, single tap hole gold color faucet and circular mirror.
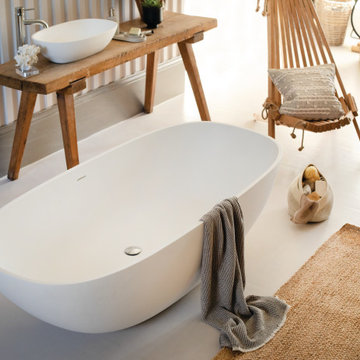
Capturing Mediterranean rustic charm, the curving silhouettes of the Dawn Freestanding Bath and Countertop Basin are crafted from a silken quartz composite, the naturally simple finish perfectly balanced here with homespun wood furniture and sleepy tones of fawn and foliage.
Organic in form and finished to a luxuriously soft quality, the Dawn Freestanding Bath and Dawn Countertop Basin bring a stylish, environmentally informed aesthetic to any bathroom, whilst having the practical benefits of keeping water warmer for longer, and being easily polished to buff out any marks or scratches.
Dawn Freestanding Bath, £2,395
1700 x 750 x 500mm (LxWxH) – Double-Ended - 22mm Profile Edge – Lifetime Guarantee
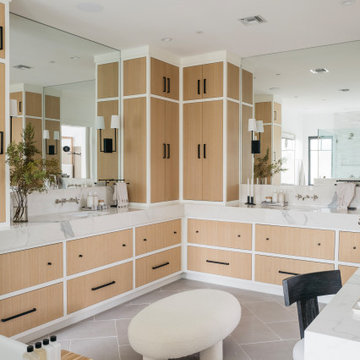
Свежая идея для дизайна: большой совмещенный санузел в стиле неоклассика (современная классика) с открытыми фасадами, коричневыми фасадами, унитазом-моноблоком, белой плиткой, белыми стенами, полом из цементной плитки, душевой кабиной, врезной раковиной, мраморной столешницей, черным полом, белой столешницей, тумбой под одну раковину, напольной тумбой, многоуровневым потолком и панелями на части стены - отличное фото интерьера
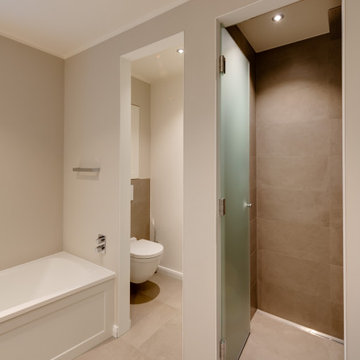
Trotz der Separierung der einzelnen Badbereiche sind die Wege kurz und unkompliziert in der Nutzung. So sind Toilettenraum und Nasszelle Wand an Wand eingeteilt, während die Badewanne in der Nutzung in einem gemütlichen Extraraum für die Wellness-Auszeit genossen werden kann.
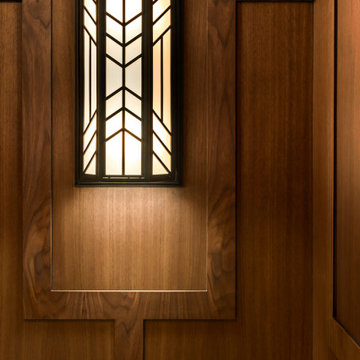
На фото: главная ванная комната в стиле кантри с фасадами островного типа, коричневыми фасадами, ванной на ножках, душем без бортиков, раздельным унитазом, черной плиткой, плиткой из листового камня, серыми стенами, полом из мозаичной плитки, врезной раковиной, мраморной столешницей, разноцветным полом, душем с распашными дверями, черной столешницей, тумбой под две раковины, встроенной тумбой и панелями на части стены
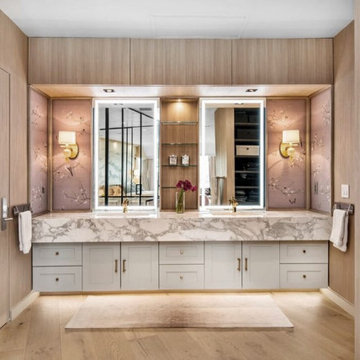
Идея дизайна: главный совмещенный санузел среднего размера в современном стиле с фасадами островного типа, серыми фасадами, накладной ванной, душевой комнатой, унитазом-моноблоком, белой плиткой, плиткой из листового камня, бежевыми стенами, светлым паркетным полом, накладной раковиной, мраморной столешницей, душем с раздвижными дверями, белой столешницей, тумбой под две раковины, подвесной тумбой и панелями на части стены
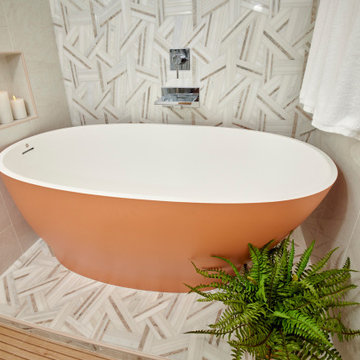
Our client desired to turn her primary suite into a perfect oasis. This space bathroom retreat is small but is layered in details. The starting point for the bathroom was her love for the colored MTI tub. The bath is far from ordinary in this exquisite home; it is a spa sanctuary. An especially stunning feature is the design of the tile throughout this wet room bathtub/shower combo.

Custom Vanities. We set an appointment for all our clients to visit our supplier and design their Vanity for their project the way they would like us to build and instal it in their bathroom remodel. Vanity lighting is custom created and can be designed with any bathroom project.
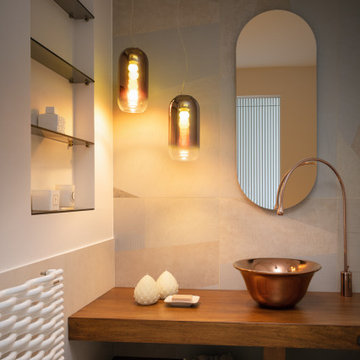
La sala da bagno piccole dimensioni, è caratterizzata da un fondale scenografico di colori e geometrie ben equilibrate tar loro. il lavabo da appoggio con l'ampio rubinetto ad arco dialogano in maniera armonica con le due lampare a sospensione e la forma ovale dello specchio a parete. i toni caldi del rivestimento e il legno del mensolone conferiscono all'ambiente una atmosfera calda rilassante.
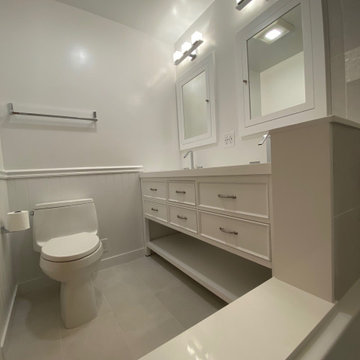
Simple and Clean Hallway Bathroom Remodel we remodeled for the customer in Moraga. We truly enjoyed working them to create these simple clean lines for their Hallway Bathroom
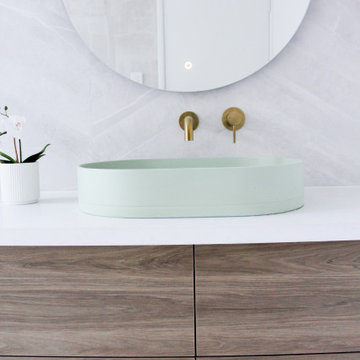
Chevron Tile, Chevron Bathroom, Grey Bathrooms, Timber Vanity, Brushed Brass Tapware, Wall Hung Vanity, Light Up Mirror, Freestanding Vanity, VJ Panel, Bathroom VJ Panels, Dado Rail Sheets, Green Basin

На фото: туалет в стиле неоклассика (современная классика) с фасадами с декоративным кантом, белыми фасадами, бежевой плиткой, плиткой из травертина, бежевыми стенами, паркетным полом среднего тона, врезной раковиной, мраморной столешницей, коричневым полом, бежевой столешницей, напольной тумбой и панелями на части стены с
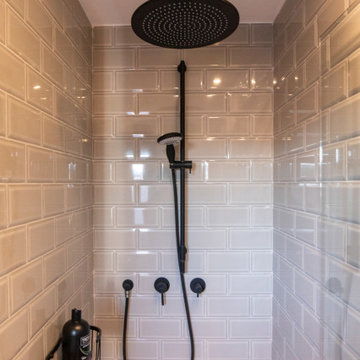
Пример оригинального дизайна: ванная комната в стиле ретро с душем без бортиков, синей плиткой, керамической плиткой, серыми стенами, темным паркетным полом, душевой кабиной, подвесной раковиной, мраморной столешницей, коричневым полом, душем с раздвижными дверями, белой столешницей, зеркалом с подсветкой, тумбой под одну раковину, подвесной тумбой, многоуровневым потолком и панелями на части стены
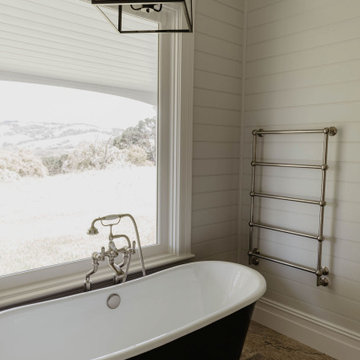
На фото: главная ванная комната в стиле кантри с белыми фасадами, отдельно стоящей ванной, угловым душем, врезной раковиной, открытым душем, тумбой под одну раковину, подвесной тумбой и панелями на части стены с
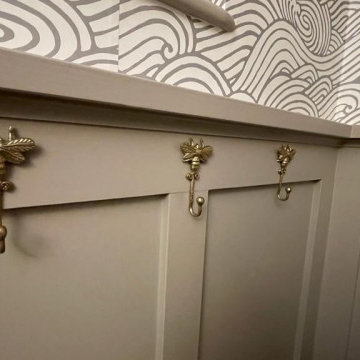
This cloakroom had an awkward vaulted ceiling and there was not a lot of room. I knew I wanted to give my client a wow factor but retaining the traditional look she desired.
I designed the wall cladding to come higher as I dearly wanted to wallpaper the ceiling to give the vaulted ceiling structure. The taupe grey tones sit well with the warm brass tones and the rock basin added a subtle wow factor
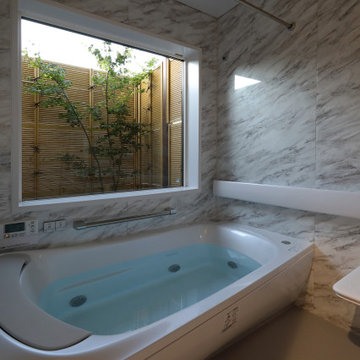
Идея дизайна: главная ванная комната среднего размера в стиле модернизм с черно-белой плиткой, серым полом, сиденьем для душа, подвесной тумбой и панелями на части стены
Коричневый санузел с панелями на части стены – фото дизайна интерьера
8

