Коричневый санузел с открытыми фасадами – фото дизайна интерьера
Сортировать:
Бюджет
Сортировать:Популярное за сегодня
161 - 180 из 4 451 фото
1 из 3
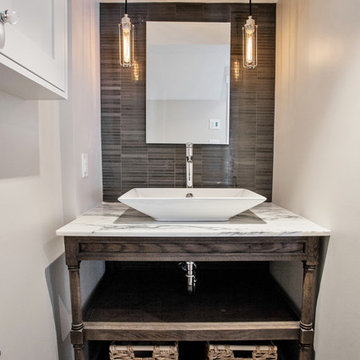
Идея дизайна: туалет в современном стиле с настольной раковиной, открытыми фасадами, серой плиткой и серыми стенами
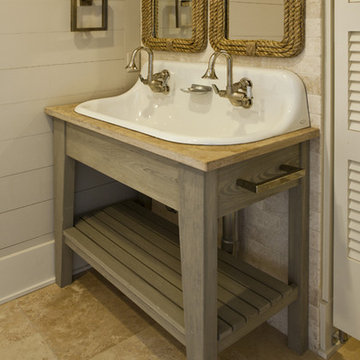
Dickson Dunlap
Свежая идея для дизайна: ванная комната среднего размера в морском стиле с открытыми фасадами, раздельным унитазом, бежевыми стенами, полом из травертина, душевой кабиной, раковиной с несколькими смесителями, столешницей из дерева, светлыми деревянными фасадами и бежевой столешницей - отличное фото интерьера
Свежая идея для дизайна: ванная комната среднего размера в морском стиле с открытыми фасадами, раздельным унитазом, бежевыми стенами, полом из травертина, душевой кабиной, раковиной с несколькими смесителями, столешницей из дерева, светлыми деревянными фасадами и бежевой столешницей - отличное фото интерьера

This Paradise Model ATU is extra tall and grand! As you would in you have a couch for lounging, a 6 drawer dresser for clothing, and a seating area and closet that mirrors the kitchen. Quartz countertops waterfall over the side of the cabinets encasing them in stone. The custom kitchen cabinetry is sealed in a clear coat keeping the wood tone light. Black hardware accents with contrast to the light wood. A main-floor bedroom- no crawling in and out of bed. The wallpaper was an owner request; what do you think of their choice?
The bathroom has natural edge Hawaiian mango wood slabs spanning the length of the bump-out: the vanity countertop and the shelf beneath. The entire bump-out-side wall is tiled floor to ceiling with a diamond print pattern. The shower follows the high contrast trend with one white wall and one black wall in matching square pearl finish. The warmth of the terra cotta floor adds earthy warmth that gives life to the wood. 3 wall lights hang down illuminating the vanity, though durning the day, you likely wont need it with the natural light shining in from two perfect angled long windows.
This Paradise model was way customized. The biggest alterations were to remove the loft altogether and have one consistent roofline throughout. We were able to make the kitchen windows a bit taller because there was no loft we had to stay below over the kitchen. This ATU was perfect for an extra tall person. After editing out a loft, we had these big interior walls to work with and although we always have the high-up octagon windows on the interior walls to keep thing light and the flow coming through, we took it a step (or should I say foot) further and made the french pocket doors extra tall. This also made the shower wall tile and shower head extra tall. We added another ceiling fan above the kitchen and when all of those awning windows are opened up, all the hot air goes right up and out.
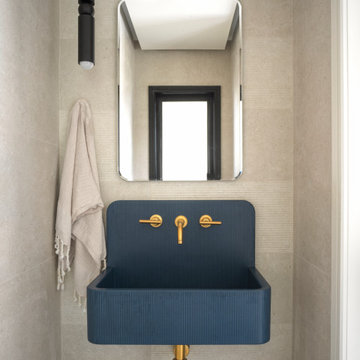
Kast Concrete Basin with Lee Broom pendant
Источник вдохновения для домашнего уюта: туалет в стиле модернизм с открытыми фасадами, бежевой плиткой, подвесной раковиной, столешницей из бетона, синей столешницей и подвесной тумбой
Источник вдохновения для домашнего уюта: туалет в стиле модернизм с открытыми фасадами, бежевой плиткой, подвесной раковиной, столешницей из бетона, синей столешницей и подвесной тумбой
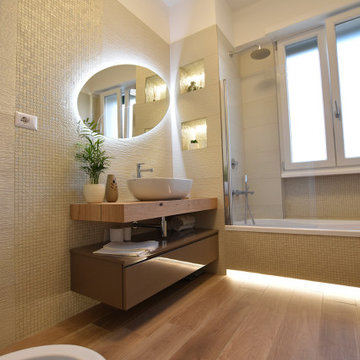
Bagno padronale, completamente rivisitato, con inserimento di una vasca utilizzabile anche come doccia, mobile bagno con piano in legno ed ampia ciotola d'appoggio, sotto un ampio cassettone. Per i rivestimenti un gres effetto 3d, con mosaico della stessa linea che va ad impreziosire la nicchia sottofinestra portaoggetti, la vasca, le nicchie e parte della parete dietro il mobile lavabo, a terra u gres effetto legno che dona calore al tutto. Tutto l'ambiente viene impreziosito dagli innumerevoli giochi di luce creati grazie ai led che vanno a bagnare le superfici.

Established in 1895 as a warehouse for the spice trade, 481 Washington was built to last. With its 25-inch-thick base and enchanting Beaux Arts facade, this regal structure later housed a thriving Hudson Square printing company. After an impeccable renovation, the magnificent loft building’s original arched windows and exquisite cornice remain a testament to the grandeur of days past. Perfectly anchored between Soho and Tribeca, Spice Warehouse has been converted into 12 spacious full-floor lofts that seamlessly fuse Old World character with modern convenience. Steps from the Hudson River, Spice Warehouse is within walking distance of renowned restaurants, famed art galleries, specialty shops and boutiques. With its golden sunsets and outstanding facilities, this is the ideal destination for those seeking the tranquil pleasures of the Hudson River waterfront.
Expansive private floor residences were designed to be both versatile and functional, each with 3 to 4 bedrooms, 3 full baths, and a home office. Several residences enjoy dramatic Hudson River views.
This open space has been designed to accommodate a perfect Tribeca city lifestyle for entertaining, relaxing and working.
This living room design reflects a tailored “old world” look, respecting the original features of the Spice Warehouse. With its high ceilings, arched windows, original brick wall and iron columns, this space is a testament of ancient time and old world elegance.
The master bathroom was designed with tradition in mind and a taste for old elegance. it is fitted with a fabulous walk in glass shower and a deep soaking tub.
The pedestal soaking tub and Italian carrera marble metal legs, double custom sinks balance classic style and modern flair.
The chosen tiles are a combination of carrera marble subway tiles and hexagonal floor tiles to create a simple yet luxurious look.
Photography: Francis Augustine
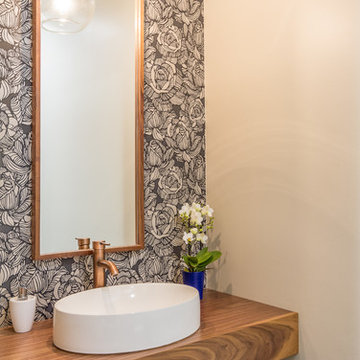
На фото: маленький туалет в стиле кантри с открытыми фасадами, фасадами цвета дерева среднего тона, паркетным полом среднего тона, настольной раковиной, столешницей из дерева, коричневым полом и коричневой столешницей для на участке и в саду
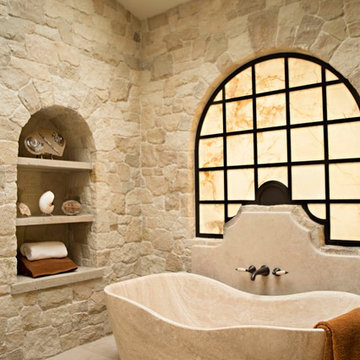
Идея дизайна: главная ванная комната в средиземноморском стиле с открытыми фасадами и отдельно стоящей ванной
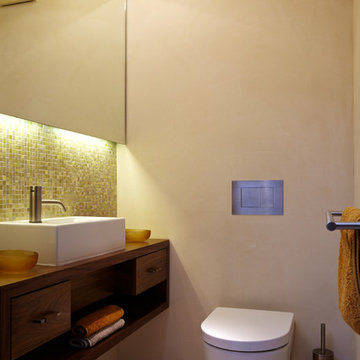
Raumeslust e.K.
На фото: ванная комната в современном стиле с инсталляцией, плиткой мозаикой, бежевыми стенами, настольной раковиной, столешницей из дерева, открытыми фасадами, темными деревянными фасадами, зеленой плиткой и коричневой столешницей
На фото: ванная комната в современном стиле с инсталляцией, плиткой мозаикой, бежевыми стенами, настольной раковиной, столешницей из дерева, открытыми фасадами, темными деревянными фасадами, зеленой плиткой и коричневой столешницей
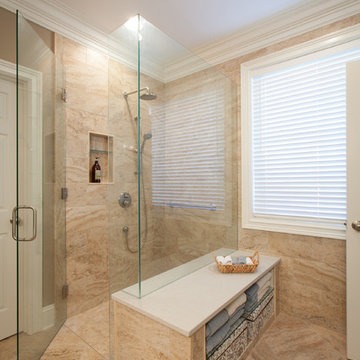
I was brought in on this Master Bathroom project to help design the floor-plan and select the materials. We started out by moving the location of the bathroom door (not pictured). Moving the door allowed the areas where the vanities are located, to have better use. I then selected this porcelain tile for the flooring and walls. We eliminated the curb from this shower and had a custom shower enclosure made. These glass doors are just about 8' high. I wanted to keep the crown molding that was already in the bathroom, so we ran the wall tile to the bottom of the crown molding. The custom built storage bench really makes the space beautiful. Photography by Mark Bealer @ Studio 66, LLC
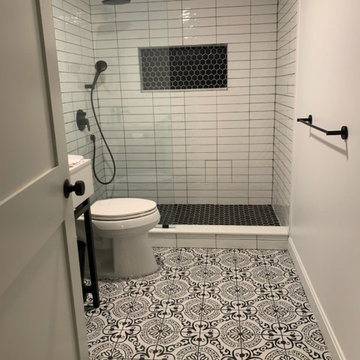
На фото: ванная комната среднего размера в стиле лофт с открытыми фасадами, белыми фасадами, открытым душем, раздельным унитазом, черно-белой плиткой, керамогранитной плиткой, белыми стенами, полом из керамогранита, душевой кабиной, врезной раковиной, открытым душем, белой столешницей, нишей, тумбой под одну раковину и напольной тумбой с
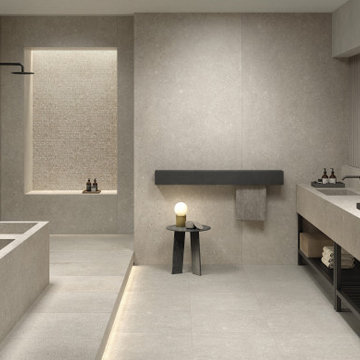
Bathroom tiles with stone and wood look. Collections: Le Reverse - Dune + Les Bois - Slavonia
Идея дизайна: большая ванная комната в современном стиле с бежевыми фасадами, бежевой плиткой, керамогранитной плиткой, бежевыми стенами, полом из керамогранита, бежевым полом, открытым душем, бежевой столешницей, тумбой под две раковины и открытыми фасадами
Идея дизайна: большая ванная комната в современном стиле с бежевыми фасадами, бежевой плиткой, керамогранитной плиткой, бежевыми стенами, полом из керамогранита, бежевым полом, открытым душем, бежевой столешницей, тумбой под две раковины и открытыми фасадами
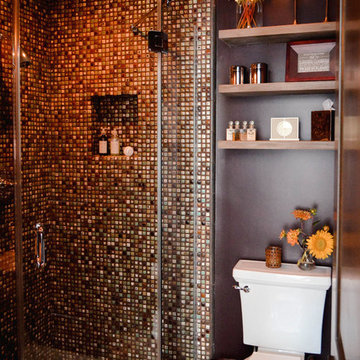
Corner showers are a perfect choice for guest bathrooms with limited space. Don't be afraid to choose bold or dark color palettes thinking that they are bad for resale. Everything, when done correctly, can leave a positive impression on even the most discerning buyer.
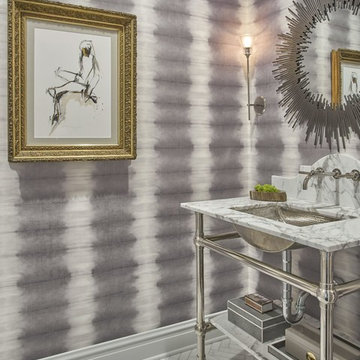
Пример оригинального дизайна: туалет в современном стиле с открытыми фасадами, серыми стенами, консольной раковиной, серым полом и серой столешницей
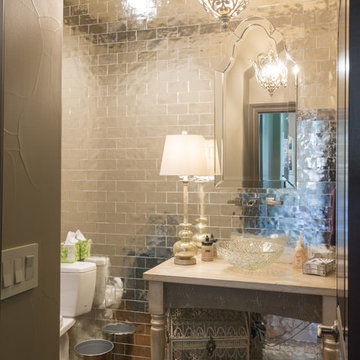
A wall of reflective, silver tiles in the powder bathroom makes for a stunning accent wall behind the vanity and toilet.
Источник вдохновения для домашнего уюта: туалет среднего размера в стиле фьюжн с открытыми фасадами, серыми фасадами, раздельным унитазом, зеркальной плиткой, бежевыми стенами, паркетным полом среднего тона, настольной раковиной и столешницей из дерева
Источник вдохновения для домашнего уюта: туалет среднего размера в стиле фьюжн с открытыми фасадами, серыми фасадами, раздельным унитазом, зеркальной плиткой, бежевыми стенами, паркетным полом среднего тона, настольной раковиной и столешницей из дерева
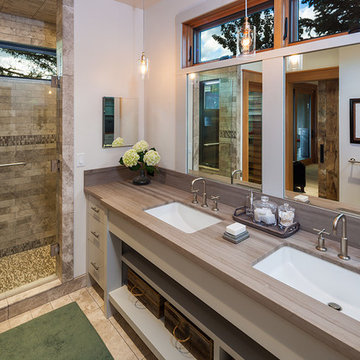
На фото: главная ванная комната в современном стиле с серыми фасадами, душем в нише, белыми стенами, полом из керамической плитки, врезной раковиной, открытыми фасадами, коричневой плиткой и зеркалом с подсветкой с
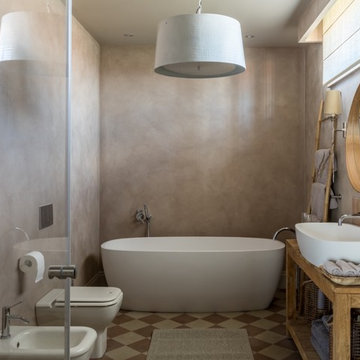
Степанов Михаил
На фото: главная ванная комната в средиземноморском стиле с открытыми фасадами, отдельно стоящей ванной, биде, бежевыми стенами и настольной раковиной
На фото: главная ванная комната в средиземноморском стиле с открытыми фасадами, отдельно стоящей ванной, биде, бежевыми стенами и настольной раковиной

This powder room has beautiful damask wallpaper with painted wainscoting that looks so delicate next to the chrome vanity and beveled mirror!
Architect: Meyer Design
Photos: Jody Kmetz
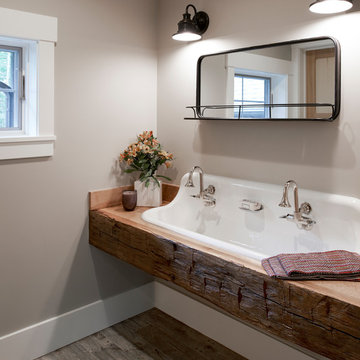
A farmhand sink is set into a custom vanity crafted from reclaimed barn wood. Rustic weather wood-look porcelain tile is used for the flooring in this custom home A two-story fireplace is the central focus in this home built by Meadowlark Design+Build in Ann Arbor, Michigan. Photos by John Carlson of Carlsonpro productions.
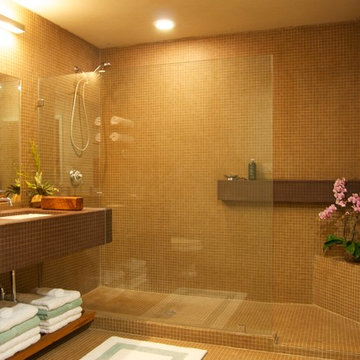
Свежая идея для дизайна: маленькая ванная комната в стиле модернизм с открытым душем, коричневой плиткой, полом из керамической плитки, душевой кабиной, врезной раковиной, столешницей из плитки, открытыми фасадами, коричневыми фасадами, унитазом-моноблоком, керамической плиткой и коричневыми стенами для на участке и в саду - отличное фото интерьера
Коричневый санузел с открытыми фасадами – фото дизайна интерьера
9

