Коричневый санузел с открытым душем – фото дизайна интерьера
Сортировать:
Бюджет
Сортировать:Популярное за сегодня
41 - 60 из 22 231 фото
1 из 3

Gary Summers
На фото: главная ванная комната среднего размера в современном стиле с серыми фасадами, отдельно стоящей ванной, открытым душем, серой плиткой, плиткой из листового камня, синими стенами, светлым паркетным полом, настольной раковиной, столешницей из ламината, инсталляцией, серым полом, открытым душем и плоскими фасадами с
На фото: главная ванная комната среднего размера в современном стиле с серыми фасадами, отдельно стоящей ванной, открытым душем, серой плиткой, плиткой из листового камня, синими стенами, светлым паркетным полом, настольной раковиной, столешницей из ламината, инсталляцией, серым полом, открытым душем и плоскими фасадами с
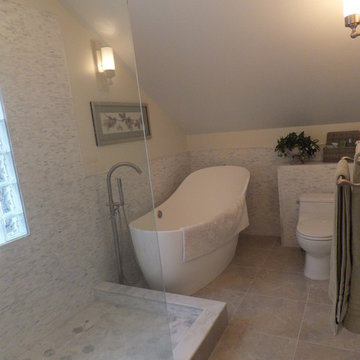
Идея дизайна: главная ванная комната среднего размера в стиле неоклассика (современная классика) с плоскими фасадами, белыми фасадами, отдельно стоящей ванной, открытым душем, унитазом-моноблоком, серой плиткой, белой плиткой, удлиненной плиткой, белыми стенами, полом из керамической плитки, настольной раковиной, столешницей из искусственного камня, бежевым полом и душем с распашными дверями

The SUMMIT, is Beechwood Homes newest display home at Craigburn Farm. This masterpiece showcases our commitment to design, quality and originality. The Summit is the epitome of luxury. From the general layout down to the tiniest finish detail, every element is flawless.
Specifically, the Summit highlights the importance of atmosphere in creating a family home. The theme throughout is warm and inviting, combining abundant natural light with soothing timber accents and an earthy palette. The stunning window design is one of the true heroes of this property, helping to break down the barrier of indoor and outdoor. An open plan kitchen and family area are essential features of a cohesive and fluid home environment.
Adoring this Ensuite displayed in "The Summit" by Beechwood Homes. There is nothing classier than the combination of delicate timber and concrete beauty.
The perfect outdoor area for entertaining friends and family. The indoor space is connected to the outdoor area making the space feel open - perfect for extending the space!
The Summit makes the most of state of the art automation technology. An electronic interface controls the home theatre systems, as well as the impressive lighting display which comes to life at night. Modern, sleek and spacious, this home uniquely combines convenient functionality and visual appeal.
The Summit is ideal for those clients who may be struggling to visualise the end product from looking at initial designs. This property encapsulates all of the senses for a complete experience. Appreciate the aesthetic features, feel the textures, and imagine yourself living in a home like this.
Tiles by Italia Ceramics!
Visit Beechwood Homes - Display Home "The Summit"
54 FERGUSSON AVENUE,
CRAIGBURN FARM
Opening Times Sat & Sun 1pm – 4:30pm
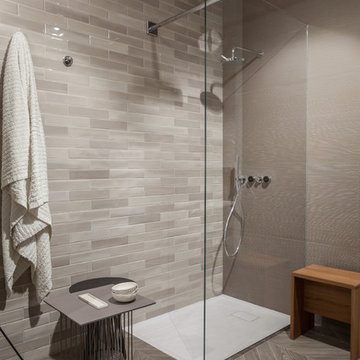
Part of the Shadebox program our shadebrick series has a contemporary colour palette and a beautiful glazed finish.
For residential and commercial walls Interior only.

In every project we complete, design, form, function and safety are all important aspects to a successful space plan.
For these homeowners, it was an absolute must. The family had some unique needs that needed to be addressed. As physical abilities continued to change, the accessibility and safety in their master bathroom was a significant concern.
The layout of the bathroom was the first to change. We swapped places with the tub and vanity to give better access to both. A beautiful chrome grab bar was added along with matching towel bar and towel ring.
The vanity was changed out and now featured an angled cut-out for easy access for a wheelchair to pull completely up to the sink while protecting knees and legs from exposed plumbing and looking gorgeous doing it.
The toilet came out of the corner and we eliminated the privacy wall, giving it far easier access with a wheelchair. The original toilet was in great shape and we were able to reuse it. But now, it is equipped with much-needed chrome grab bars for added safety and convenience.
The shower was moved and reconstructed to allow for a larger walk-in tile shower with stylish chrome grab bars, an adjustable handheld showerhead and a comfortable fold-down shower bench – proving a bathroom can (and should) be functionally safe AND aesthetically beautiful at the same time.
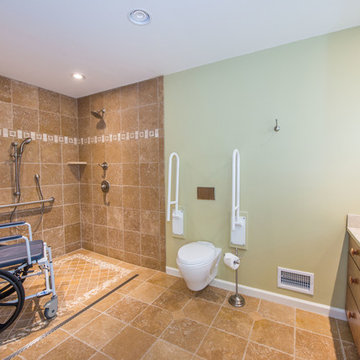
Our clients wished to remodel their master bedroom and bath to accommodate their changing mobility challenges. They expressed the importance of maximizing functionality to allow accessibility in a space that was elegant, refined and felt like home. We crafted a design plan that included converting two smaller bedrooms, a small bath and walk-in closet into a spacious master suite with a wheelchair accessible bathroom and three closets.
Custom, double pocket doors invite you into the 25-foot wide, light-filled bedroom with generous floor space to maneuver around the bed and furniture. Hardwood floors, recessed lighting and window views to the owner’s gardens make this bedroom particularly warm and inviting.
In the bathroom, the 5×7 roll-in shower features natural marble tile with a custom rug pattern. There’s also a new, accessible sink and vanity with plenty of storage. Wider hallways and pocket doors were installed throughout as well as a completely updated seated chairlift that allows access from the garage to the second floor. Altogether, it’s a beautiful space where the homeowners can comfortably live for years to come.
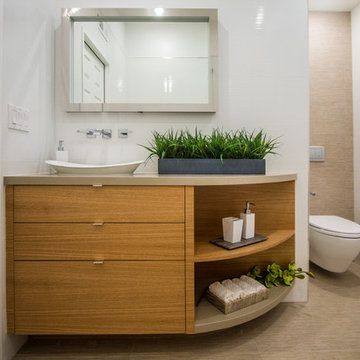
На фото: маленькая ванная комната в современном стиле с плоскими фасадами, светлыми деревянными фасадами, накладной ванной, открытым душем, инсталляцией, белой плиткой, керамической плиткой, белыми стенами, полом из керамической плитки, душевой кабиной, настольной раковиной и столешницей из искусственного кварца для на участке и в саду с

Master bathroom.
На фото: огромная главная ванная комната в современном стиле с плоскими фасадами, серыми фасадами, отдельно стоящей ванной, открытым душем, серыми стенами, монолитной раковиной, полом из керамогранита, столешницей из искусственного кварца и открытым душем с
На фото: огромная главная ванная комната в современном стиле с плоскими фасадами, серыми фасадами, отдельно стоящей ванной, открытым душем, серыми стенами, монолитной раковиной, полом из керамогранита, столешницей из искусственного кварца и открытым душем с

На фото: главная ванная комната в стиле неоклассика (современная классика) с врезной раковиной, темными деревянными фасадами, открытым душем, унитазом-моноблоком, бежевой плиткой, каменной плиткой, бежевыми стенами, полом из галечной плитки, душем с распашными дверями и фасадами с утопленной филенкой
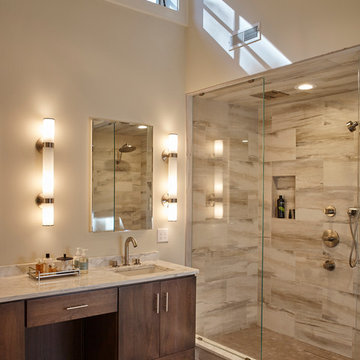
Ned Gray
На фото: главная ванная комната в современном стиле с консольной раковиной, плоскими фасадами, темными деревянными фасадами, мраморной столешницей, открытым душем, серой плиткой, белыми стенами и открытым душем с
На фото: главная ванная комната в современном стиле с консольной раковиной, плоскими фасадами, темными деревянными фасадами, мраморной столешницей, открытым душем, серой плиткой, белыми стенами и открытым душем с

Photos by Langdon Clay
Стильный дизайн: главная ванная комната среднего размера в стиле кантри с фасадами цвета дерева среднего тона, открытым душем, японской ванной, плоскими фасадами, серыми стенами, раздельным унитазом, полом из сланца, врезной раковиной, столешницей из искусственного камня и открытым душем - последний тренд
Стильный дизайн: главная ванная комната среднего размера в стиле кантри с фасадами цвета дерева среднего тона, открытым душем, японской ванной, плоскими фасадами, серыми стенами, раздельным унитазом, полом из сланца, врезной раковиной, столешницей из искусственного камня и открытым душем - последний тренд
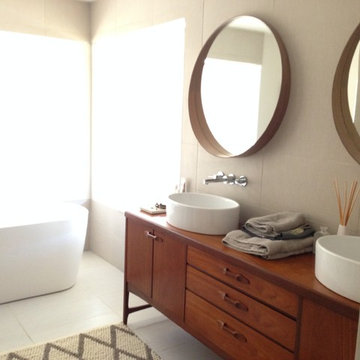
Remodel of a wine country home repurposing midcentury dressers as vanities. Ceramic floors and natural fiber rugs.
На фото: главная ванная комната среднего размера в стиле ретро с настольной раковиной, фасадами цвета дерева среднего тона, столешницей из дерева, отдельно стоящей ванной, открытым душем, унитазом-моноблоком, бежевой плиткой, керамической плиткой, бежевыми стенами, полом из керамогранита и плоскими фасадами с
На фото: главная ванная комната среднего размера в стиле ретро с настольной раковиной, фасадами цвета дерева среднего тона, столешницей из дерева, отдельно стоящей ванной, открытым душем, унитазом-моноблоком, бежевой плиткой, керамической плиткой, бежевыми стенами, полом из керамогранита и плоскими фасадами с
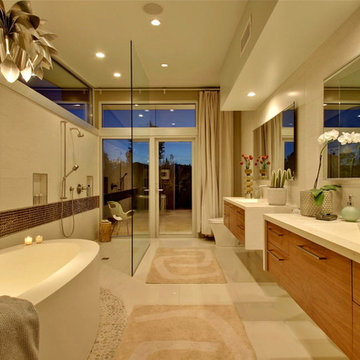
Идея дизайна: главная ванная комната в стиле ретро с плоскими фасадами, светлыми деревянными фасадами, отдельно стоящей ванной, открытым душем, унитазом-моноблоком и бежевой плиткой
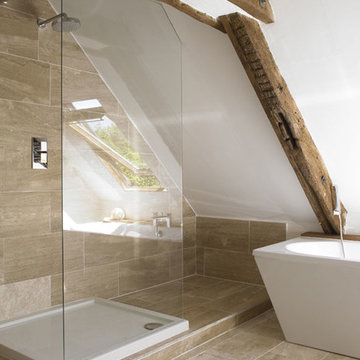
This bathroom was created in the attic space, although contemporary fittings they worked well with the traditional oak beams.
Идея дизайна: маленькая главная ванная комната в современном стиле с отдельно стоящей ванной, открытым душем, инсталляцией, бежевой плиткой, каменной плиткой, бежевыми стенами, полом из известняка, подвесной раковиной и столешницей из дерева для на участке и в саду
Идея дизайна: маленькая главная ванная комната в современном стиле с отдельно стоящей ванной, открытым душем, инсталляцией, бежевой плиткой, каменной плиткой, бежевыми стенами, полом из известняка, подвесной раковиной и столешницей из дерева для на участке и в саду
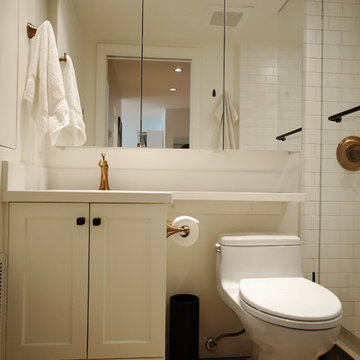
Jason Karman
Стильный дизайн: маленькая главная ванная комната в современном стиле с врезной раковиной, фасадами в стиле шейкер, белыми фасадами, столешницей из искусственного кварца, открытым душем, раздельным унитазом, белой плиткой, керамической плиткой, белыми стенами и полом из керамогранита для на участке и в саду - последний тренд
Стильный дизайн: маленькая главная ванная комната в современном стиле с врезной раковиной, фасадами в стиле шейкер, белыми фасадами, столешницей из искусственного кварца, открытым душем, раздельным унитазом, белой плиткой, керамической плиткой, белыми стенами и полом из керамогранита для на участке и в саду - последний тренд
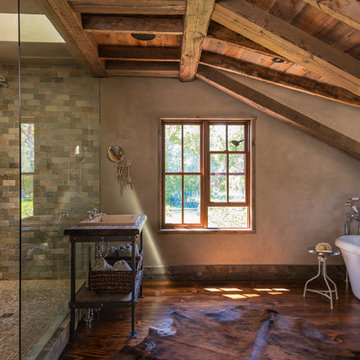
Miller Architects, PC
Идея дизайна: ванная комната в стиле рустика с накладной раковиной, отдельно стоящей ванной, открытым душем, бежевой плиткой, темным паркетным полом, коричневыми стенами и открытым душем
Идея дизайна: ванная комната в стиле рустика с накладной раковиной, отдельно стоящей ванной, открытым душем, бежевой плиткой, темным паркетным полом, коричневыми стенами и открытым душем
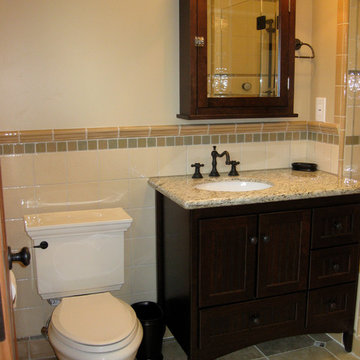
E Kretschmer
Стильный дизайн: ванная комната в стиле кантри с врезной раковиной, фасадами с утопленной филенкой, темными деревянными фасадами, столешницей из искусственного камня, отдельно стоящей ванной, открытым душем, раздельным унитазом, бежевой плиткой и керамической плиткой - последний тренд
Стильный дизайн: ванная комната в стиле кантри с врезной раковиной, фасадами с утопленной филенкой, темными деревянными фасадами, столешницей из искусственного камня, отдельно стоящей ванной, открытым душем, раздельным унитазом, бежевой плиткой и керамической плиткой - последний тренд
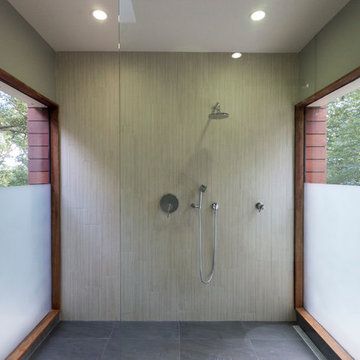
Photography by Jim Tetro
This house, built in the 1960s, sits southfacing on a terrific wooded lot in Bethesda, Maryland.
The owners desire a whole-house renovation which would improve the general building fabric and systems, and extend the sense of living out of doors in all seasons.
The original sixties-modern character is preserved and the renovation extends the design forward into a contemporary, modern approach. Connections to and through the site are enhanced through the creation of new larger window and door openings.
Screened porches and decks perch above the sloped and wooded site. The new kitchen and bathrooms allow for opportunities to feel out-of -doors while preparing, cooking, dining, and bathing.
Smart passive strategies guide the environmental choices for this project, including envelope improvements, updated mechanical systems, and on-site stormwater management.

Master Bath
Mark Schwartz Photography
На фото: большая главная ванная комната в современном стиле с японской ванной, бежевой плиткой, врезной раковиной, плоскими фасадами, фасадами цвета дерева среднего тона, открытым душем, унитазом-моноблоком, бежевыми стенами, полом из известняка, открытым душем, бежевым полом и плиткой из известняка
На фото: большая главная ванная комната в современном стиле с японской ванной, бежевой плиткой, врезной раковиной, плоскими фасадами, фасадами цвета дерева среднего тона, открытым душем, унитазом-моноблоком, бежевыми стенами, полом из известняка, открытым душем, бежевым полом и плиткой из известняка
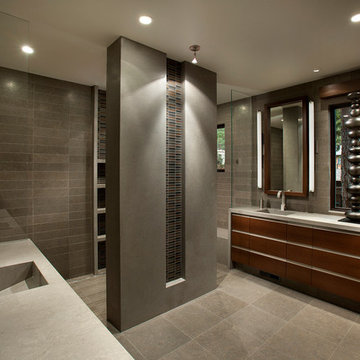
Anita Lang - IMI Design - Scottsdale, AZ
Стильный дизайн: большая главная ванная комната в современном стиле с открытым душем, открытым душем, разноцветной плиткой, накладной раковиной и серым полом - последний тренд
Стильный дизайн: большая главная ванная комната в современном стиле с открытым душем, открытым душем, разноцветной плиткой, накладной раковиной и серым полом - последний тренд
Коричневый санузел с открытым душем – фото дизайна интерьера
3

