Коричневый санузел с накладной ванной – фото дизайна интерьера
Сортировать:
Бюджет
Сортировать:Популярное за сегодня
41 - 60 из 27 979 фото
1 из 3

Builder/Remodeler: Bloedel Custom Homes, LLC- Ryan Bloedel....Materials provided by: Cherry City Interiors & Design
На фото: главная ванная комната среднего размера в стиле кантри с фасадами в стиле шейкер, светлыми деревянными фасадами, накладной ванной, душем в нише, раздельным унитазом, серой плиткой, белой плиткой, стеклянной плиткой, белыми стенами, полом из керамической плитки, накладной раковиной и столешницей из плитки с
На фото: главная ванная комната среднего размера в стиле кантри с фасадами в стиле шейкер, светлыми деревянными фасадами, накладной ванной, душем в нише, раздельным унитазом, серой плиткой, белой плиткой, стеклянной плиткой, белыми стенами, полом из керамической плитки, накладной раковиной и столешницей из плитки с
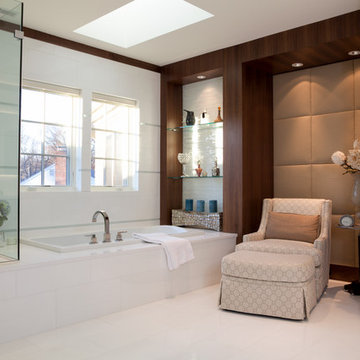
Unique mixed-media master bath remodel in Lexington, MA.
White tile built-in tub surround, white tile walls and flooring, dark hardwood trim with clear tile and tufted tan fabric accent walls. Motif accent chair and ottoman; side table with floral arrangement. White ceiling with skylight. Custom glass shower enclosure; white shower with bench. Frosted glass door to toilet room.
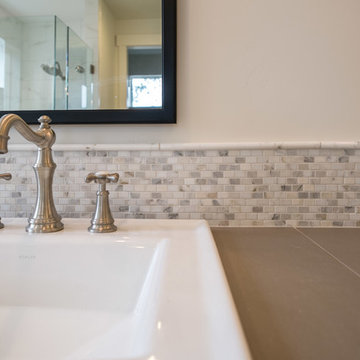
New construction build by Greg Welch Construction and interiors by Legum Design. Located in the elegant neighborhood and golf community of Tetherow in Bend, Oregon. A clean, all white palette in this spec home shows a bright kitchen off-set by the oak flooring and hickory island. Glass lighting globes, brick fireplace and wood beams provide warmth throughout. Storage for the interior of the home is found in the well-thoughtout built-ins in both natural wood finishes and pained white furniture pieces.
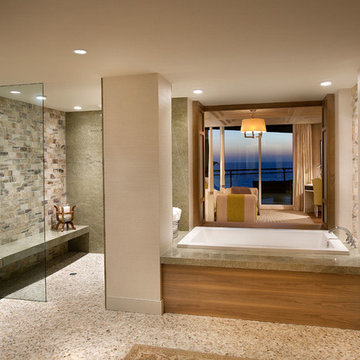
На фото: ванная комната в морском стиле с накладной ванной, открытым душем, серой плиткой, каменной плиткой, серыми стенами, полом из галечной плитки, бежевым полом и открытым душем с
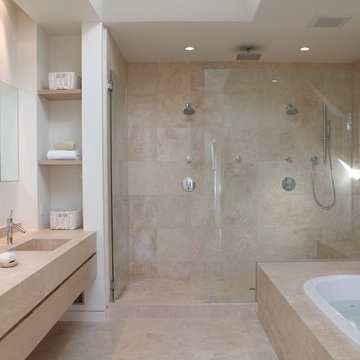
The definitive idea behind this project was to create a modest country house that was traditional in outward appearance yet minimalist from within. The harmonious scale, thick wall massing and the attention to architectural detail are reminiscent of the enduring quality and beauty of European homes built long ago.
It features a custom-built Spanish Colonial- inspired house that is characterized by an L-plan, low-pitched mission clay tile roofs, exposed wood rafter tails, broad expanses of thick white-washed stucco walls with recessed-in French patio doors and casement windows; and surrounded by native California oaks, boxwood hedges, French lavender, Mexican bush sage, and rosemary that are often found in Mediterranean landscapes.
An emphasis was placed on visually experiencing the weight of the exposed ceiling timbers and the thick wall massing between the light, airy spaces. A simple and elegant material palette, which consists of white plastered walls, timber beams, wide plank white oak floors, and pale travertine used for wash basins and bath tile flooring, was chosen to articulate the fine balance between clean, simple lines and Old World touches.
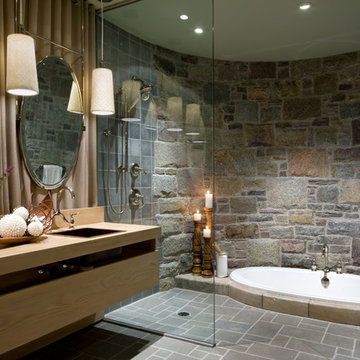
Brandon Barre Photography
Идея дизайна: ванная комната в классическом стиле с накладной раковиной, накладной ванной, серой плиткой и душем без бортиков
Идея дизайна: ванная комната в классическом стиле с накладной раковиной, накладной ванной, серой плиткой и душем без бортиков
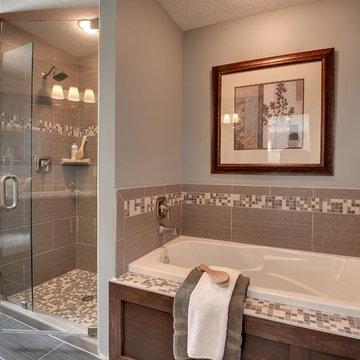
На фото: ванная комната в классическом стиле с накладной ванной, душем в нише и серой плиткой с

Warm earth tones and high-end granite are key to these bathroom designs of ours. For added detail and personalization we integrated custom mirrors and a stained glass window.
Project designed by Susie Hersker’s Scottsdale interior design firm Design Directives. Design Directives is active in Phoenix, Paradise Valley, Cave Creek, Carefree, Sedona, and beyond.
For more about Design Directives, click here: https://susanherskerasid.com/
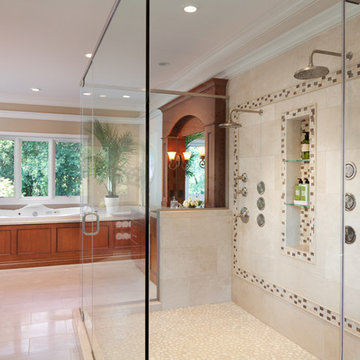
Morgan Howarth
Стильный дизайн: ванная комната в классическом стиле с фасадами с утопленной филенкой, фасадами цвета дерева среднего тона, накладной ванной, двойным душем и бежевой плиткой - последний тренд
Стильный дизайн: ванная комната в классическом стиле с фасадами с утопленной филенкой, фасадами цвета дерева среднего тона, накладной ванной, двойным душем и бежевой плиткой - последний тренд

Mr. and Mrs. Hinojos wanted to enlarge their shower and still have a tub. Space was tight, so we used a deep tub with a small footprint. The deck of the tub continues into the shower to create a bench. I used the same marble for the vanity countertop as the tub deck. The linear mosaic tile I used in the two wall recesses: the bay window and the niche in the shower.
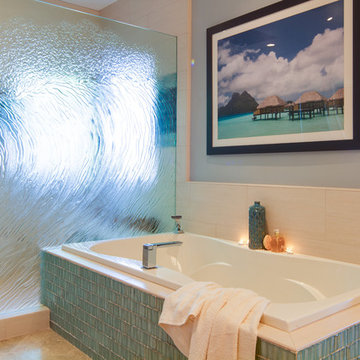
This San Diego master bathroom is located in Encinitas, California and has a open feel with large walk-in closet. The unique aspect of this ocean bathroom is the tidal wave shower door which has a 3D effect while you are standing inside it. www.remodelworks.com
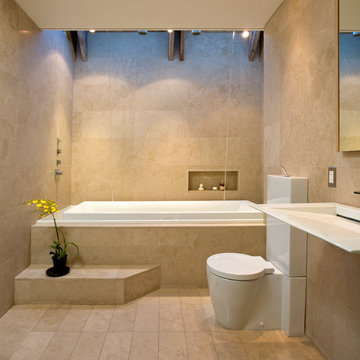
G Todd Photography
Стильный дизайн: ванная комната в современном стиле с подвесной раковиной, накладной ванной, душем над ванной, раздельным унитазом и бежевой плиткой - последний тренд
Стильный дизайн: ванная комната в современном стиле с подвесной раковиной, накладной ванной, душем над ванной, раздельным унитазом и бежевой плиткой - последний тренд
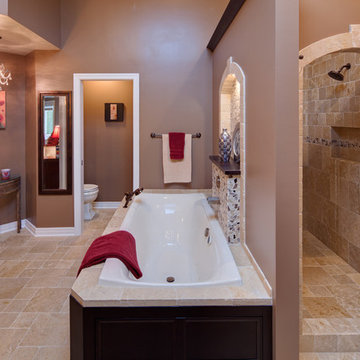
Идея дизайна: ванная комната в средиземноморском стиле с накладной ванной
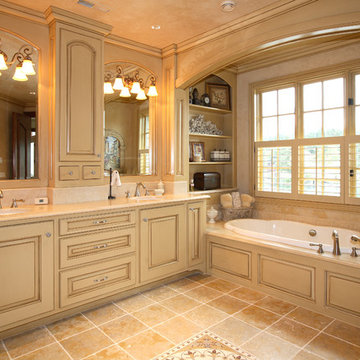
Стильный дизайн: большая главная ванная комната в классическом стиле с фасадами с выступающей филенкой, бежевыми фасадами, накладной ванной, бежевыми стенами, полом из керамической плитки, врезной раковиной, мраморной столешницей и коричневым полом - последний тренд

The renovation of this contemporary Brighton residence saw the introduction of warm natural materials to soften an otherwise cold contemporary interior. Recycled Australian hardwoods, natural stone and textural fabrics were used to add layers of interest and visual comfort.
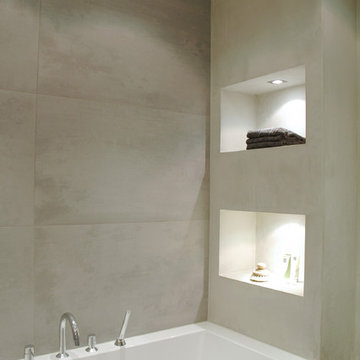
bathroom walls made of Pandomo, tiles by Mosa.
Источник вдохновения для домашнего уюта: ванная комната в стиле модернизм с накладной ванной и серой плиткой
Источник вдохновения для домашнего уюта: ванная комната в стиле модернизм с накладной ванной и серой плиткой
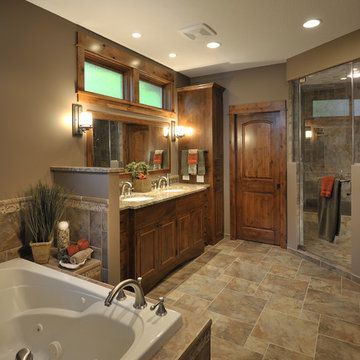
Идея дизайна: ванная комната в классическом стиле с фасадами с утопленной филенкой, фасадами цвета дерева среднего тона, накладной ванной, угловым душем, коричневой плиткой и коричневым полом
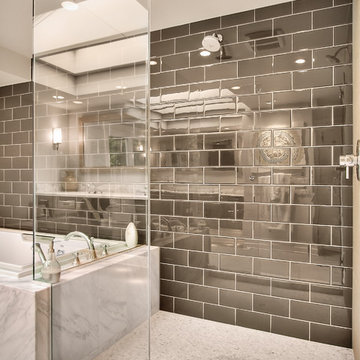
Modern master bathroom with a double shower glass enclosure and marble tub.
На фото: главная ванная комната среднего размера в современном стиле с керамической плиткой, накладной ванной, двойным душем, серой плиткой и мраморным полом
На фото: главная ванная комната среднего размера в современном стиле с керамической плиткой, накладной ванной, двойным душем, серой плиткой и мраморным полом

Eric Rorer Photography
На фото: ванная комната в классическом стиле с врезной раковиной, фасадами с выступающей филенкой, белыми фасадами, накладной ванной, душем в нише, белой плиткой, плиткой кабанчик и бежевой столешницей
На фото: ванная комната в классическом стиле с врезной раковиной, фасадами с выступающей филенкой, белыми фасадами, накладной ванной, душем в нише, белой плиткой, плиткой кабанчик и бежевой столешницей
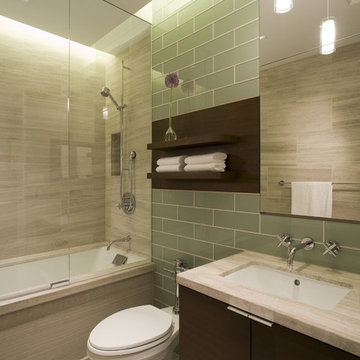
Continuity between the bathrooms was important and was created by using similar materials in each bathroom.
На фото: ванная комната среднего размера в современном стиле с врезной раковиной, темными деревянными фасадами, накладной ванной, душем над ванной, унитазом-моноблоком и серыми стенами
На фото: ванная комната среднего размера в современном стиле с врезной раковиной, темными деревянными фасадами, накладной ванной, душем над ванной, унитазом-моноблоком и серыми стенами
Коричневый санузел с накладной ванной – фото дизайна интерьера
3

