Коричневый санузел с консольной раковиной – фото дизайна интерьера
Сортировать:
Бюджет
Сортировать:Популярное за сегодня
121 - 140 из 3 988 фото
1 из 3
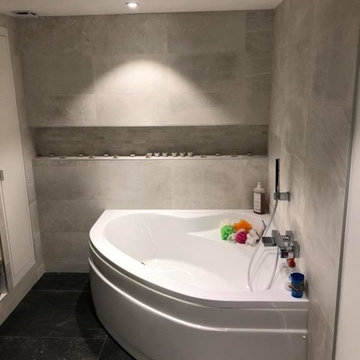
Rénovation complète de maison ancienne. Ouvrir les murs pour la création d’un nouvel espace pour cette famille, d’une nouvelle atmosphère et ambiance.
Dans cette ancienne maison familiale plutôt sombre, les habitants ne se sentaient plus à l’aise. Ils nous ont donc demandé de repenser l’espace et l’agrandir. Un projet d’extension a donc été mis en place pour permettre l’entrée de la lumière dans la pièce principale. Celui-ci recueillera aussi un nouveau salon et une ouverture vers le jardin ainsi qu’une chambre d’amis.
De grandes ouvertures ont donc été faites afin que le soleil entre le plus possible dans l’ancien corps de maison.
Nous avons repensé l’espace en modifiant les caractéristiques des pièces. Nous avons donc ouvert plusieurs petites pièces pour en créer une grande. Celle-ci accueille aujourd’hui la nouvelle cuisine, la salle à manger et un petit salon / bureau. Tout cela formant un L avec l’extension comportant le nouveau salon.
Un sol entièrement en lame de parquet chêne permet d’agrandir aussi la pièce et de renvoyer la lumière. Le mur en pierre rappelle le côté ancien de cette maison et lui donne du cachet. Tout cela s’harmonise parfaitement avec les murs blancs et simple du reste de la pièce. De plus, un grand mur de rangement à été mis en place afin d’optimiser l’espace.
La cuisine noire et blanche est l’élément principal de l’espace. Elle est optimisée, harmonieuse et reprend les codes couleurs. Elle offre un espace bar pour les petits déjeuner ou les repas plus simples.
Cette grande pièce à vivre est entièrement tournée vers les fenêtres, la lumière et le jardin. La liaison entre les deux se fait facilement grâce à une toute nouvelle terrasse.
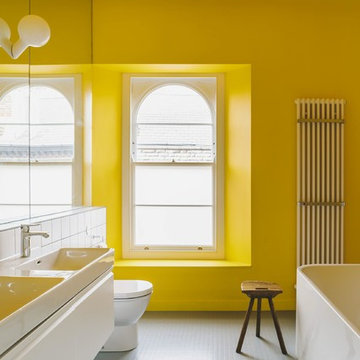
Brett Charles
Идея дизайна: ванная комната в современном стиле с плоскими фасадами, белыми фасадами, отдельно стоящей ванной, унитазом-моноблоком, белой плиткой, желтыми стенами, консольной раковиной, серым полом и зеркалом с подсветкой
Идея дизайна: ванная комната в современном стиле с плоскими фасадами, белыми фасадами, отдельно стоящей ванной, унитазом-моноблоком, белой плиткой, желтыми стенами, консольной раковиной, серым полом и зеркалом с подсветкой
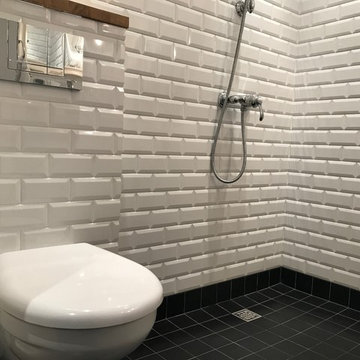
Стильный дизайн: маленькая главная ванная комната в скандинавском стиле с плоскими фасадами, белыми фасадами, открытым душем, инсталляцией, белой плиткой, керамогранитной плиткой, белыми стенами, полом из керамогранита, консольной раковиной, черным полом и шторкой для ванной для на участке и в саду - последний тренд
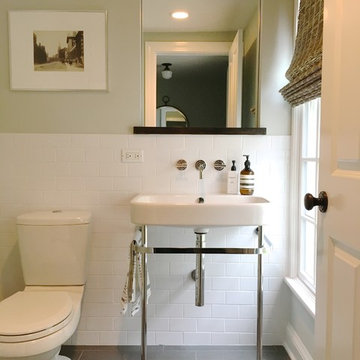
Идея дизайна: ванная комната среднего размера в стиле кантри с раздельным унитазом, бежевыми стенами, душевой кабиной, консольной раковиной, белой плиткой, плиткой кабанчик, открытыми фасадами, полом из керамогранита и серым полом
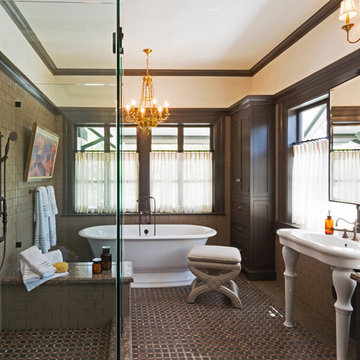
Photo: Carolyn Reyes © 2015 Houzz
Master Bathroom, main house
Design team: Saxony Design Build
Источник вдохновения для домашнего уюта: ванная комната в классическом стиле с консольной раковиной, коричневой плиткой, отдельно стоящей ванной и коричневым полом
Источник вдохновения для домашнего уюта: ванная комната в классическом стиле с консольной раковиной, коричневой плиткой, отдельно стоящей ванной и коричневым полом
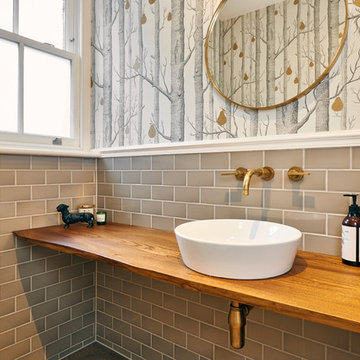
Marco J Fazio
Идея дизайна: большой туалет в стиле фьюжн с открытыми фасадами, фасадами цвета дерева среднего тона, унитазом-моноблоком, серой плиткой, плиткой кабанчик, серыми стенами, паркетным полом среднего тона, консольной раковиной и столешницей из дерева
Идея дизайна: большой туалет в стиле фьюжн с открытыми фасадами, фасадами цвета дерева среднего тона, унитазом-моноблоком, серой плиткой, плиткой кабанчик, серыми стенами, паркетным полом среднего тона, консольной раковиной и столешницей из дерева
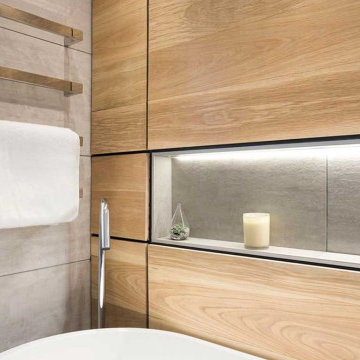
На фото: детская ванная комната среднего размера в скандинавском стиле с плоскими фасадами, светлыми деревянными фасадами, отдельно стоящей ванной, открытым душем, унитазом-моноблоком, коричневой плиткой, плиткой под дерево, серыми стенами, полом из керамической плитки, консольной раковиной, столешницей из искусственного камня, серым полом, открытым душем, белой столешницей, тумбой под одну раковину и напольной тумбой с
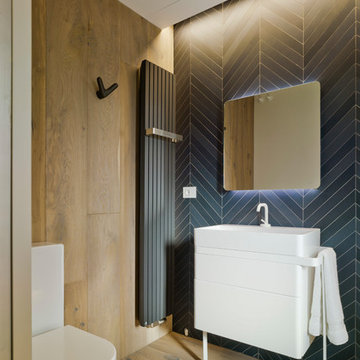
Fotografía David Frutos. Proyecto ESTUDIO CODE
Пример оригинального дизайна: маленький туалет в современном стиле с раздельным унитазом, черной плиткой, черными стенами, паркетным полом среднего тона, коричневым полом, плоскими фасадами, белыми фасадами и консольной раковиной для на участке и в саду
Пример оригинального дизайна: маленький туалет в современном стиле с раздельным унитазом, черной плиткой, черными стенами, паркетным полом среднего тона, коричневым полом, плоскими фасадами, белыми фасадами и консольной раковиной для на участке и в саду

Luxuriously finished bath with steam shower and modern finishes is the perfect place to relax and pamper yourself. Complete with steam shower and freestanding copper tub with outstanding views of the Elk Mountain Range.
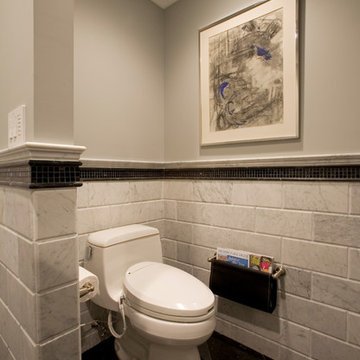
Стильный дизайн: туалет среднего размера в классическом стиле с унитазом-моноблоком, разноцветной плиткой, каменной плиткой, серыми стенами, консольной раковиной, мраморной столешницей, мраморным полом и открытыми фасадами - последний тренд

Small bathroom designed using grey wall paint and tiles, as well as blonde wood behind the bathroom mirror. Recessed bathroom shelves used to maximise on limited space, as are the wall mounted bathroom vanity, rounded white toilet and enclosed walk-in shower.
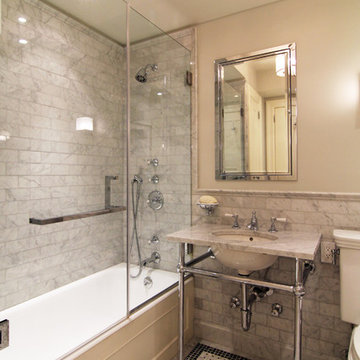
Пример оригинального дизайна: ванная комната среднего размера в классическом стиле с консольной раковиной, мраморной столешницей, накладной ванной, душем над ванной, унитазом-моноблоком, серой плиткой, каменной плиткой, белыми стенами, полом из мозаичной плитки и душевой кабиной
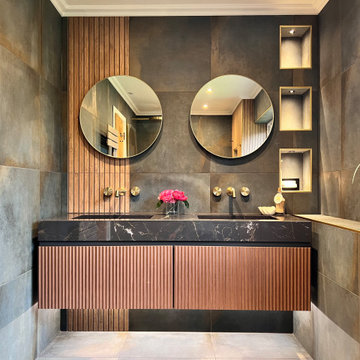
Project Description:
Step into the embrace of nature with our latest bathroom design, "Jungle Retreat." This expansive bathroom is a harmonious fusion of luxury, functionality, and natural elements inspired by the lush greenery of the jungle.
Bespoke His and Hers Black Marble Porcelain Basins:
The focal point of the space is a his & hers bespoke black marble porcelain basin atop a 160cm double drawer basin unit crafted in Italy. The real wood veneer with fluted detailing adds a touch of sophistication and organic charm to the design.
Brushed Brass Wall-Mounted Basin Mixers:
Wall-mounted basin mixers in brushed brass with scrolled detailing on the handles provide a luxurious touch, creating a visual link to the inspiration drawn from the jungle. The juxtaposition of black marble and brushed brass adds a layer of opulence.
Jungle and Nature Inspiration:
The design draws inspiration from the jungle and nature, incorporating greens, wood elements, and stone components. The overall palette reflects the serenity and vibrancy found in natural surroundings.
Spacious Walk-In Shower:
A generously sized walk-in shower is a centrepiece, featuring tiled flooring and a rain shower. The design includes niches for toiletry storage, ensuring a clutter-free environment and adding functionality to the space.
Floating Toilet and Basin Unit:
Both the toilet and basin unit float above the floor, contributing to the contemporary and open feel of the bathroom. This design choice enhances the sense of space and allows for easy maintenance.
Natural Light and Large Window:
A large window allows ample natural light to flood the space, creating a bright and airy atmosphere. The connection with the outdoors brings an additional layer of tranquillity to the design.
Concrete Pattern Tiles in Green Tone:
Wall and floor tiles feature a concrete pattern in a calming green tone, echoing the lush foliage of the jungle. This choice not only adds visual interest but also contributes to the overall theme of nature.
Linear Wood Feature Tile Panel:
A linear wood feature tile panel, offset behind the basin unit, creates a cohesive and matching look. This detail complements the fluted front of the basin unit, harmonizing with the overall design.
"Jungle Retreat" is a testament to the seamless integration of luxury and nature, where bespoke craftsmanship meets organic inspiration. This bathroom invites you to unwind in a space that transcends the ordinary, offering a tranquil retreat within the comforts of your home.
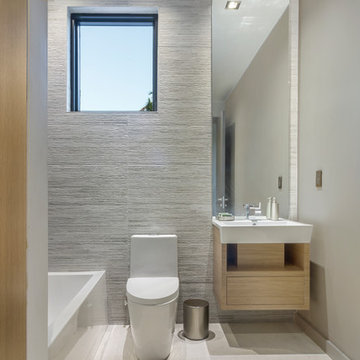
На фото: ванная комната в современном стиле с плоскими фасадами, светлыми деревянными фасадами, ванной в нише, серой плиткой, серыми стенами, душевой кабиной, консольной раковиной и серым полом с
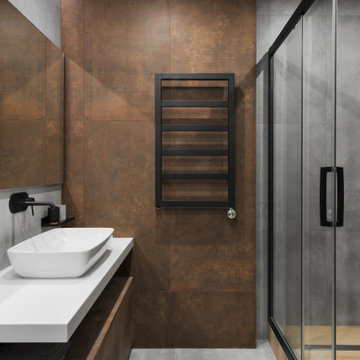
Пример оригинального дизайна: узкая и длинная ванная комната в современном стиле с консольной раковиной
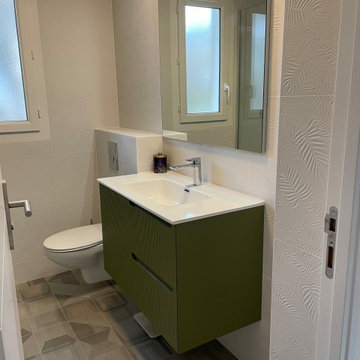
Un joli choix de meuble vasque vert, un agencement optimisé,, un grand miroir, un joli carrelage blanc avec des feuilles de fougères dessinées en creux.
Nous avons supprimer les WC de l'entrée pour optimiser la salle de bain et faire un placard d'entrée
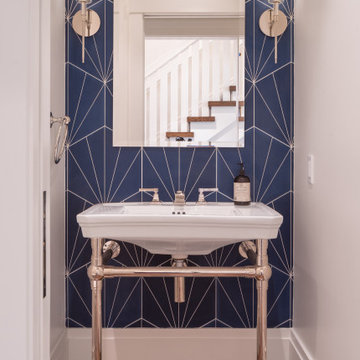
На фото: туалет в стиле неоклассика (современная классика) с белыми стенами, темным паркетным полом, консольной раковиной и коричневым полом
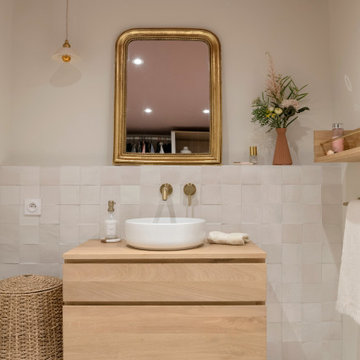
Choix minutieux de chaque détail, zelliges aux murs, Terrazzo au sol, un blanc chaud comme peinture sauf au plafond où un rose tendre à été peint. Reste à accessoiriser avec du bois et du laiton
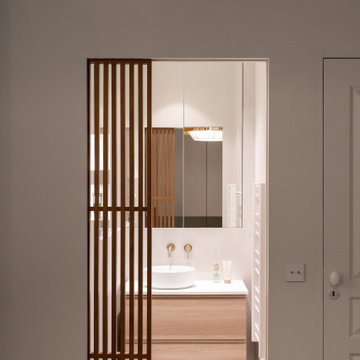
Porte coulissante sur mesure
Пример оригинального дизайна: маленькая ванная комната в белых тонах с отделкой деревом в современном стиле с плоскими фасадами, светлыми деревянными фасадами, душем без бортиков, белой плиткой, керамической плиткой, белыми стенами, душевой кабиной, консольной раковиной, бежевым полом, белой столешницей, тумбой под одну раковину и подвесной тумбой для на участке и в саду
Пример оригинального дизайна: маленькая ванная комната в белых тонах с отделкой деревом в современном стиле с плоскими фасадами, светлыми деревянными фасадами, душем без бортиков, белой плиткой, керамической плиткой, белыми стенами, душевой кабиной, консольной раковиной, бежевым полом, белой столешницей, тумбой под одну раковину и подвесной тумбой для на участке и в саду
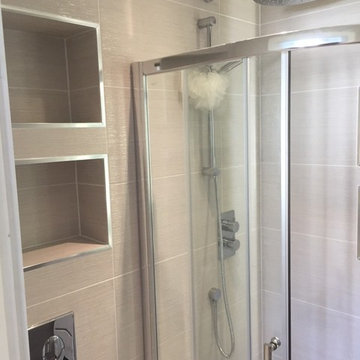
Main bathroom renovation completed 31st March 2016
Featuring
Wall hung pan, concealed cistern & chrome flush plate
Recessed shelving above toilet and in shower
Rain head shower and concealed valve
low profile offset quadrant shower tray
Feature mosaics on basin wall
Wood effect porcelain tiles fitted on floor
Curved heated chrome towel rad
Backlit bathroom mirror
By Cleary Bathroom DesignThomas Cleary
Коричневый санузел с консольной раковиной – фото дизайна интерьера
7

