Коричневый санузел с керамогранитной плиткой – фото дизайна интерьера
Сортировать:
Бюджет
Сортировать:Популярное за сегодня
81 - 100 из 44 550 фото
1 из 3
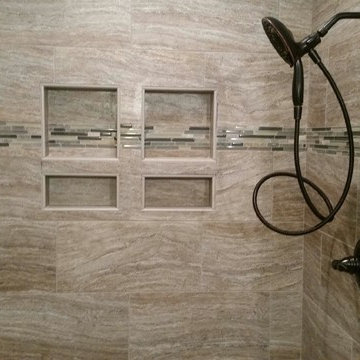
Marazzi Silk Sophisticated 12x24 Porcelain Tile on staggard joint with Bliss Silver Aspen Slate and Glass Mixed Linear Random Border
Стильный дизайн: большая главная ванная комната в стиле неоклассика (современная классика) с керамогранитной плиткой, полом из керамогранита, душем в нише и бежевой плиткой - последний тренд
Стильный дизайн: большая главная ванная комната в стиле неоклассика (современная классика) с керамогранитной плиткой, полом из керамогранита, душем в нише и бежевой плиткой - последний тренд
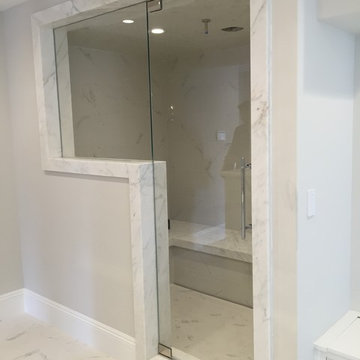
Custom Steam Door and Panel Inline Frameless Shower with 1/2" Starfire Glass, Pivot Hinges, ,and Custom Plated Polished Nickel Hardware Done on a White Marble Tile.
Photo Credit: Shane McKinney
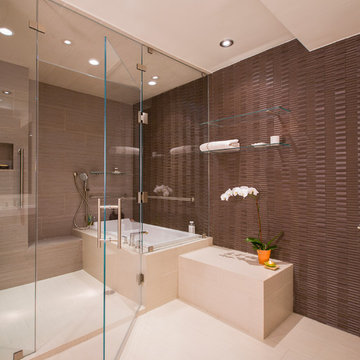
The large bathtub/shower enclosure is also a steam bath; it's a room meant to get wet!
On the dry side of the room, the custom cabinetry and toilet accommodate all the needs of a modern bathroom.
Photography: Geoffrey Hodgdon
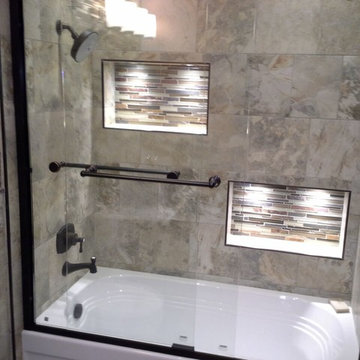
High content in a small space. Air jet tub surrounded by detailed Glass Tile in LED lighted niches. Floating Vanity with a basin style sink flanked by a wall mounted, Tankless toilet!
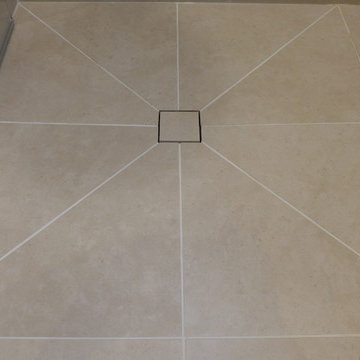
Shaped floor tiling to central drain in this wet room. The slope geometry of the recessed tray meant that each tile's cut edges needed to be honed after cutting to get the grout lines parallel. This took some time but the end result was worth it.

The "exercise restroom" contains custom-designed cabinets with frosted glass fronts and industrial pendants. A heavy beveled square mirror compliments the Blue Pearl granite and glass listello of the shower, as well as the gym floor which is black with gray speckles.
Designed by Melodie Durham of Durham Designs & Consulting, LLC. Photo by Livengood Photographs [www.livengoodphotographs.com/design].
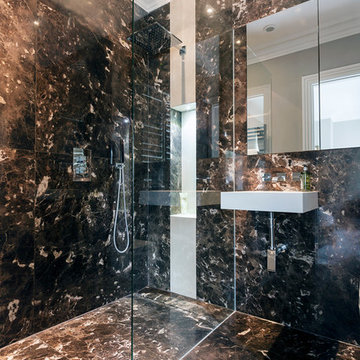
What made this bathroom unique was the darker shades of its bathroom tiling, which looks incredibly beautiful under the sophistication of the bathroom's downlights.
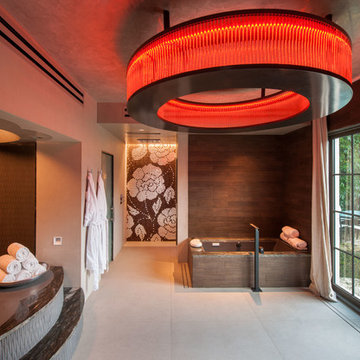
Spa Area
Photo Credit: Maxwell Mackenzie
Свежая идея для дизайна: ванная комната в средиземноморском стиле с врезной раковиной, плоскими фасадами, белыми фасадами, мраморной столешницей, накладной ванной, душем без бортиков, раздельным унитазом, коричневой плиткой, керамогранитной плиткой, бежевыми стенами, мраморным полом и душевой кабиной - отличное фото интерьера
Свежая идея для дизайна: ванная комната в средиземноморском стиле с врезной раковиной, плоскими фасадами, белыми фасадами, мраморной столешницей, накладной ванной, душем без бортиков, раздельным унитазом, коричневой плиткой, керамогранитной плиткой, бежевыми стенами, мраморным полом и душевой кабиной - отличное фото интерьера
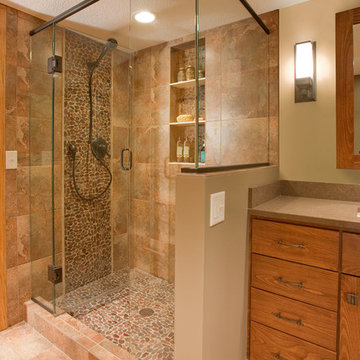
Maple Grove, MN
This bathroom remodel was part of a whole Lower Level update. The existing bathroom lacked the rustic look that the homeowner’s wanted and the space was not being fully utilized. A neo-angle shower was replaced with a larger rectangular shape that adds much needed elbow room for a better bathing experience. Porcelain slate tile on the walls in combination with the smooth, river rock floor and accent stripe up the wall add character and the rustic feeling the homeowner’s desired. A larger beech wood vanity and linen cabinet gained the homeowner’s lots of storage space for towels and toiletries.
JH Peterson
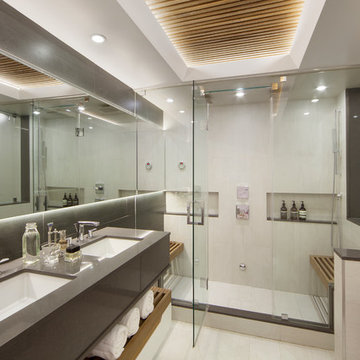
Photography by Nico Arellano
Идея дизайна: главная ванная комната среднего размера в современном стиле с врезной раковиной, бежевыми стенами, унитазом-моноблоком, разноцветной плиткой, керамогранитной плиткой и полом из керамогранита
Идея дизайна: главная ванная комната среднего размера в современном стиле с врезной раковиной, бежевыми стенами, унитазом-моноблоком, разноцветной плиткой, керамогранитной плиткой и полом из керамогранита
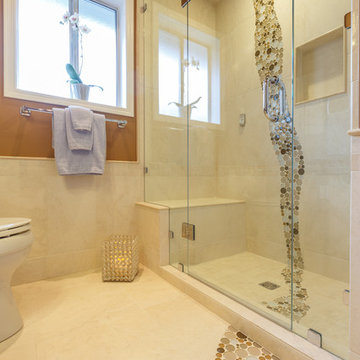
This was an ensuite where the homeowners wanted to create a retreat for themselves. With a steam shower being a key element and a vanity that the homeowner fell in love with, the design began. Finishing with a very unique tile design this space became one of a kind.
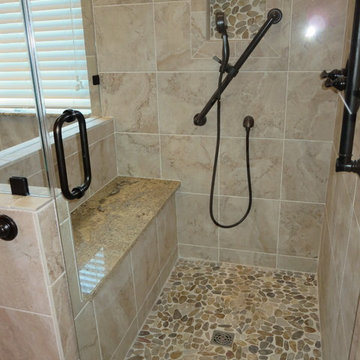
This corner shower was constructed from a large soaking tub and small shower. It was all removed and a 4X4 shower was built. The bench is the same granite as the Vanity. The frameless shower enclosure was installed with oil rubbed bronze hardware. Kohler ADA grab bars were installed and the shower was outfitted in Delta fixtures. The shower floor is cut pebbles.

Louis G. Weiner Photography -
This powder room started as a design disaster before receiving a stunning transformation. It was green, dark, and dreary and stuck in an outdated Southwestern theme (complete with gecko lizard décor.) We knew they needed help fast. Our clients wish was to have a modern, sophisticated bathroom with a little pizzazz. The design required a full demo and included removing the heavy soffit in order to lift the room. To bring in the bling, we chose a unique concave and convex tile to be installed from floor to ceiling. The elegant floating vanity is finished with white quartz countertops and a large vessel sink. The mercury glass pendants in the corner lend a soft glow to the room. Simple and stylish new hardware, commode and porcelain tile flooring play a supporting role in the overall impact. The stars of this powder room are the geometric foil wallpaper and the playful moose trophy head; which pays homage to the clients’ Canadian heritage.
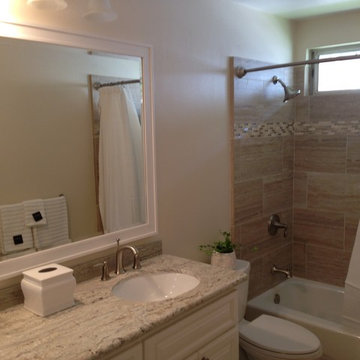
Gary Folsom
Стильный дизайн: маленькая ванная комната в классическом стиле с врезной раковиной, фасадами с выступающей филенкой, белыми фасадами, столешницей из гранита, ванной в нише, душем над ванной, раздельным унитазом, разноцветной плиткой, керамогранитной плиткой, бежевыми стенами, полом из керамогранита, душевой кабиной и шторкой для ванной для на участке и в саду - последний тренд
Стильный дизайн: маленькая ванная комната в классическом стиле с врезной раковиной, фасадами с выступающей филенкой, белыми фасадами, столешницей из гранита, ванной в нише, душем над ванной, раздельным унитазом, разноцветной плиткой, керамогранитной плиткой, бежевыми стенами, полом из керамогранита, душевой кабиной и шторкой для ванной для на участке и в саду - последний тренд
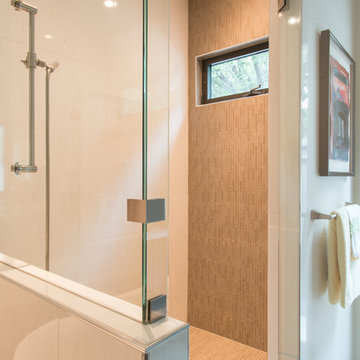
Modern master shower
Photography by Michael Hunter
Идея дизайна: главная ванная комната среднего размера в современном стиле с врезной раковиной, плоскими фасадами, темными деревянными фасадами, столешницей из искусственного кварца, отдельно стоящей ванной, угловым душем, серой плиткой, керамогранитной плиткой, белыми стенами и полом из керамогранита
Идея дизайна: главная ванная комната среднего размера в современном стиле с врезной раковиной, плоскими фасадами, темными деревянными фасадами, столешницей из искусственного кварца, отдельно стоящей ванной, угловым душем, серой плиткой, керамогранитной плиткой, белыми стенами и полом из керамогранита

This 3200 square foot home features a maintenance free exterior of LP Smartside, corrugated aluminum roofing, and native prairie landscaping. The design of the structure is intended to mimic the architectural lines of classic farm buildings. The outdoor living areas are as important to this home as the interior spaces; covered and exposed porches, field stone patios and an enclosed screen porch all offer expansive views of the surrounding meadow and tree line.
The home’s interior combines rustic timbers and soaring spaces which would have traditionally been reserved for the barn and outbuildings, with classic finishes customarily found in the family homestead. Walls of windows and cathedral ceilings invite the outdoors in. Locally sourced reclaimed posts and beams, wide plank white oak flooring and a Door County fieldstone fireplace juxtapose with classic white cabinetry and millwork, tongue and groove wainscoting and a color palate of softened paint hues, tiles and fabrics to create a completely unique Door County homestead.
Mitch Wise Design, Inc.
Richard Steinberger Photography

Amber Frederiksen Photography
Стильный дизайн: главная ванная комната в классическом стиле с врезной раковиной, фасадами с утопленной филенкой, белыми фасадами, столешницей из известняка, двойным душем, бежевой плиткой, керамогранитной плиткой, белыми стенами, полом из травертина и окном - последний тренд
Стильный дизайн: главная ванная комната в классическом стиле с врезной раковиной, фасадами с утопленной филенкой, белыми фасадами, столешницей из известняка, двойным душем, бежевой плиткой, керамогранитной плиткой, белыми стенами, полом из травертина и окном - последний тренд
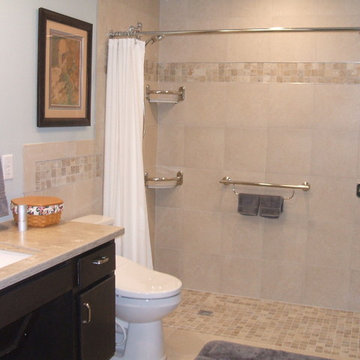
Monarcha Marcet
На фото: маленькая главная ванная комната в классическом стиле с врезной раковиной, плоскими фасадами, темными деревянными фасадами, столешницей из искусственного камня, душем без бортиков, раздельным унитазом, бежевой плиткой, керамогранитной плиткой, синими стенами и полом из керамогранита для на участке и в саду
На фото: маленькая главная ванная комната в классическом стиле с врезной раковиной, плоскими фасадами, темными деревянными фасадами, столешницей из искусственного камня, душем без бортиков, раздельным унитазом, бежевой плиткой, керамогранитной плиткой, синими стенами и полом из керамогранита для на участке и в саду

Peter Giles Photography
Идея дизайна: маленькая детская ванная комната в стиле неоклассика (современная классика) с фасадами в стиле шейкер, черными фасадами, ванной в нише, душем над ванной, унитазом-моноблоком, белой плиткой, керамогранитной плиткой, белыми стенами, полом из галечной плитки, врезной раковиной, мраморной столешницей, серым полом, шторкой для ванной, тумбой под одну раковину, напольной тумбой, потолком из вагонки и фиолетовой столешницей для на участке и в саду
Идея дизайна: маленькая детская ванная комната в стиле неоклассика (современная классика) с фасадами в стиле шейкер, черными фасадами, ванной в нише, душем над ванной, унитазом-моноблоком, белой плиткой, керамогранитной плиткой, белыми стенами, полом из галечной плитки, врезной раковиной, мраморной столешницей, серым полом, шторкой для ванной, тумбой под одну раковину, напольной тумбой, потолком из вагонки и фиолетовой столешницей для на участке и в саду
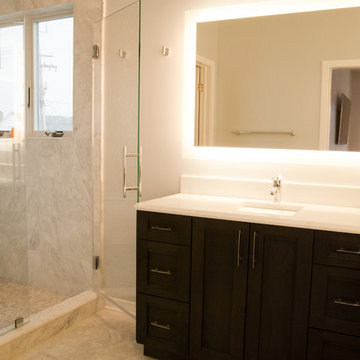
Идея дизайна: ванная комната среднего размера в современном стиле с фасадами в стиле шейкер, темными деревянными фасадами, душем в нише, унитазом-моноблоком, серой плиткой, белой плиткой, керамогранитной плиткой, серыми стенами, мраморным полом, душевой кабиной, врезной раковиной и мраморной столешницей
Коричневый санузел с керамогранитной плиткой – фото дизайна интерьера
5

