Коричневый санузел с фасадами островного типа – фото дизайна интерьера
Сортировать:
Бюджет
Сортировать:Популярное за сегодня
41 - 60 из 13 480 фото
1 из 3

Newport Bath Project by Jae Willard :
The Kohler Moxie speaker showerhead was added for extra fun, along with the LED mirror.
Пример оригинального дизайна: главная ванная комната среднего размера в современном стиле с фасадами островного типа, зелеными фасадами, угловым душем, зеленой плиткой, плиткой кабанчик, зелеными стенами, паркетным полом среднего тона, врезной раковиной и мраморной столешницей
Пример оригинального дизайна: главная ванная комната среднего размера в современном стиле с фасадами островного типа, зелеными фасадами, угловым душем, зеленой плиткой, плиткой кабанчик, зелеными стенами, паркетным полом среднего тона, врезной раковиной и мраморной столешницей

Bath | Custom home Studio of LS3P ASSOCIATES LTD. | Photo by Inspiro8 Studio.
Свежая идея для дизайна: маленький туалет в стиле рустика с фасадами островного типа, темными деревянными фасадами, серой плиткой, серыми стенами, паркетным полом среднего тона, настольной раковиной, столешницей из дерева, цементной плиткой, коричневым полом и коричневой столешницей для на участке и в саду - отличное фото интерьера
Свежая идея для дизайна: маленький туалет в стиле рустика с фасадами островного типа, темными деревянными фасадами, серой плиткой, серыми стенами, паркетным полом среднего тона, настольной раковиной, столешницей из дерева, цементной плиткой, коричневым полом и коричневой столешницей для на участке и в саду - отличное фото интерьера
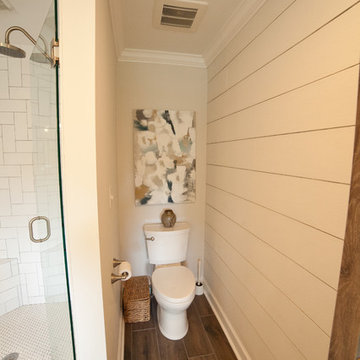
Jodi Craine Photographer
Идея дизайна: большая главная ванная комната в стиле модернизм с фасадами островного типа, белыми фасадами, угловым душем, унитазом-моноблоком, белой плиткой, плиткой кабанчик, серыми стенами, темным паркетным полом, врезной раковиной, мраморной столешницей, коричневым полом и душем с распашными дверями
Идея дизайна: большая главная ванная комната в стиле модернизм с фасадами островного типа, белыми фасадами, угловым душем, унитазом-моноблоком, белой плиткой, плиткой кабанчик, серыми стенами, темным паркетным полом, врезной раковиной, мраморной столешницей, коричневым полом и душем с распашными дверями

The room was very small so we had to install a countertop that bumped out from the corner, so a live edge piece with a natural branch formation was perfect! Custom designed live edge countertop from local wood company Meyer Wells. Dark concrete porcelain floor. Chevron glass backsplash wall. Duravit sink w/ Aquabrass faucet. Picture frame wallpaper that you can actually draw on.
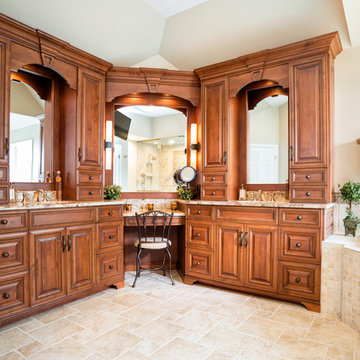
RUDLOFF Custom Builders, is a residential construction company that connects with clients early in the design phase to ensure every detail of your project is captured just as you imagined. RUDLOFF Custom Builders will create the project of your dreams that is executed by on-site project managers and skilled craftsman, while creating lifetime client relationships that are build on trust and integrity.
We are a full service, certified remodeling company that covers all of the Philadelphia suburban area including West Chester, Gladwynne, Malvern, Wayne, Haverford and more.
As a 6 time Best of Houzz winner, we look forward to working with you n your next project.

На фото: маленький туалет в современном стиле с фасадами островного типа, черными фасадами, разноцветными стенами, паркетным полом среднего тона, настольной раковиной, столешницей из гранита, коричневым полом и разноцветной столешницей для на участке и в саду с
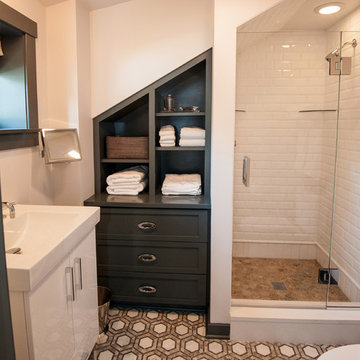
Robin Denoma
Свежая идея для дизайна: маленькая ванная комната в стиле модернизм с консольной раковиной, фасадами островного типа, серыми фасадами, душем в нише, раздельным унитазом, коричневой плиткой, плиткой кабанчик, белыми стенами и полом из мозаичной плитки для на участке и в саду - отличное фото интерьера
Свежая идея для дизайна: маленькая ванная комната в стиле модернизм с консольной раковиной, фасадами островного типа, серыми фасадами, душем в нише, раздельным унитазом, коричневой плиткой, плиткой кабанчик, белыми стенами и полом из мозаичной плитки для на участке и в саду - отличное фото интерьера
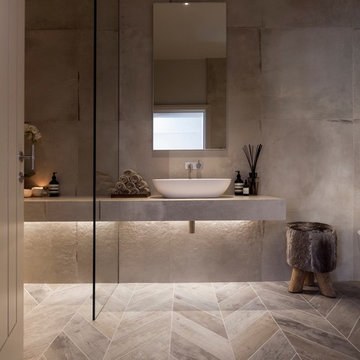
A stunning Bathroom working alongside Janey Butler Interiors Bathroom Design showcasing stunning Concrete and Wood effect Porcelain Tiles, available through our Design - Studio - Showroom.
Exquisite slim profile Vola fittings and fixtures, gorgeous sculptural ceiling light and John Cullen spot lights with led alcove lighting.
The floating shelf created from diamond mitrered Concrete effect tiles amd cut through floor to ceiling glass detail, giving the illusion of a seperate space in the room.
Soft calming colours and textures to create a room for relaxing and oppulent sancturay.
Lutron dimmable mood lighting all controlled by Crestron which has been installed in this stunning projects interior.
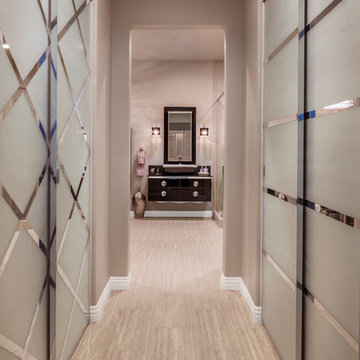
To keep within budget and still deliver all that was requested, I kept the old, sliding glass doors on the front of the walk-in closets, but adorned them with a frosted paint in complimentary “male and female” patterns to give them an upscale look and feel.
Photography by Grey Crawford

Cathedral ceilings and seamless cabinetry complement this home’s river view.
The low ceilings in this ’70s contemporary were a nagging issue for the 6-foot-8 homeowner. Plus, drab interiors failed to do justice to the home’s Connecticut River view.
By raising ceilings and removing non-load-bearing partitions, architect Christopher Arelt was able to create a cathedral-within-a-cathedral structure in the kitchen, dining and living area. Decorative mahogany rafters open the space’s height, introduce a warmer palette and create a welcoming framework for light.
The homeowner, a Frank Lloyd Wright fan, wanted to emulate the famed architect’s use of reddish-brown concrete floors, and the result further warmed the interior. “Concrete has a connotation of cold and industrial but can be just the opposite,” explains Arelt. Clunky European hardware was replaced by hidden pivot hinges, and outside cabinet corners were mitered so there is no evidence of a drawer or door from any angle.
Photo Credit:
Read McKendree
Cathedral ceilings and seamless cabinetry complement this kitchen’s river view
The low ceilings in this ’70s contemporary were a nagging issue for the 6-foot-8 homeowner. Plus, drab interiors failed to do justice to the home’s Connecticut River view.
By raising ceilings and removing non-load-bearing partitions, architect Christopher Arelt was able to create a cathedral-within-a-cathedral structure in the kitchen, dining and living area. Decorative mahogany rafters open the space’s height, introduce a warmer palette and create a welcoming framework for light.
The homeowner, a Frank Lloyd Wright fan, wanted to emulate the famed architect’s use of reddish-brown concrete floors, and the result further warmed the interior. “Concrete has a connotation of cold and industrial but can be just the opposite,” explains Arelt.
Clunky European hardware was replaced by hidden pivot hinges, and outside cabinet corners were mitered so there is no evidence of a drawer or door from any angle.
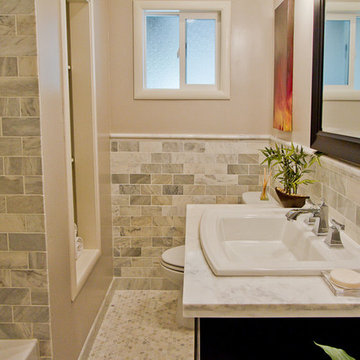
На фото: детская ванная комната среднего размера в современном стиле с накладной раковиной, фасадами островного типа, черными фасадами, мраморной столешницей, ванной в нише, душем над ванной, раздельным унитазом, серой плиткой, плиткой кабанчик, серыми стенами и мраморным полом с

Photo Credit: Matt Edington
На фото: туалет в современном стиле с настольной раковиной, фасадами островного типа, темными деревянными фасадами, мраморной столешницей, бежевой плиткой, стеклянной плиткой и серыми стенами
На фото: туалет в современном стиле с настольной раковиной, фасадами островного типа, темными деревянными фасадами, мраморной столешницей, бежевой плиткой, стеклянной плиткой и серыми стенами

Bernard Andre
На фото: маленький туалет в классическом стиле с настольной раковиной, фасадами островного типа, темными деревянными фасадами, мраморной столешницей, раздельным унитазом, разноцветными стенами, паркетным полом среднего тона и плиткой из листового камня для на участке и в саду
На фото: маленький туалет в классическом стиле с настольной раковиной, фасадами островного типа, темными деревянными фасадами, мраморной столешницей, раздельным унитазом, разноцветными стенами, паркетным полом среднего тона и плиткой из листового камня для на участке и в саду
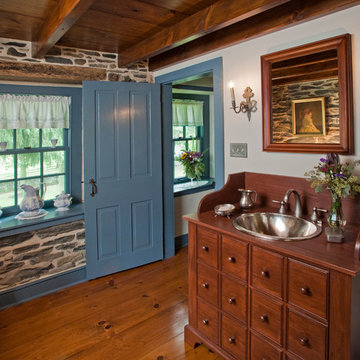
A view of the entrance/exit to the restored guest bathroom.
-Randal Bye
Стильный дизайн: детская ванная комната среднего размера в стиле кантри с угловым душем, унитазом-моноблоком, белыми стенами, паркетным полом среднего тона, фасадами островного типа, фасадами цвета дерева среднего тона и столешницей из дерева - последний тренд
Стильный дизайн: детская ванная комната среднего размера в стиле кантри с угловым душем, унитазом-моноблоком, белыми стенами, паркетным полом среднего тона, фасадами островного типа, фасадами цвета дерева среднего тона и столешницей из дерева - последний тренд
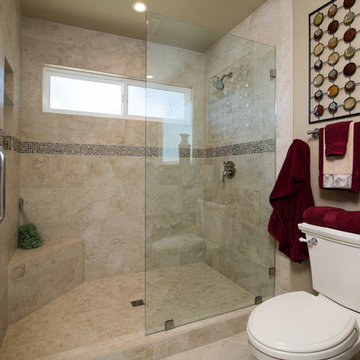
Full shot of shower/toilet area. Diagonal stone floor tiles and glass deco cover the room and walls. Glass doors create a fashionable entrance to the shower.

На фото: ванная комната среднего размера в средиземноморском стиле с зелеными фасадами, ванной в нише, бежевой плиткой, керамогранитной плиткой, бежевыми стенами, полом из керамогранита, врезной раковиной, столешницей из гранита, бежевым полом, черной столешницей, тумбой под одну раковину, напольной тумбой, фасадами островного типа и душем над ванной с

Modern Family Bathroom
Пример оригинального дизайна: большая детская ванная комната в стиле модернизм с фасадами островного типа, синими фасадами, отдельно стоящей ванной, душем над ванной, унитазом-моноблоком, разноцветной плиткой, керамогранитной плиткой, белыми стенами, накладной раковиной, столешницей из искусственного кварца, открытым душем, серой столешницей, тумбой под две раковины и встроенной тумбой
Пример оригинального дизайна: большая детская ванная комната в стиле модернизм с фасадами островного типа, синими фасадами, отдельно стоящей ванной, душем над ванной, унитазом-моноблоком, разноцветной плиткой, керамогранитной плиткой, белыми стенами, накладной раковиной, столешницей из искусственного кварца, открытым душем, серой столешницей, тумбой под две раковины и встроенной тумбой
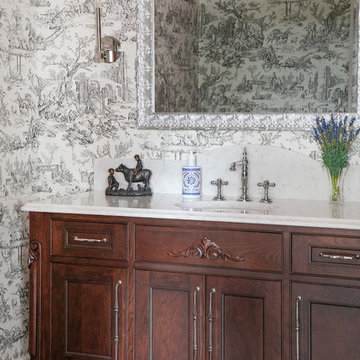
https://genevacabinet.com
Geneva Cabinet Company, LLC. - Lake Geneva, WI. - French Countryside design is defined by elegant simplicity with a touch of embellishment. Cabinetry from Plato Woodwork, Inc provides perfect proportions and curvaceous detailing with applied moldings and rich finishes.
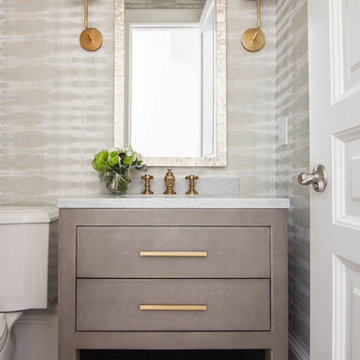
Dunwoody, Georgia Powder Bath Renovation Project from 2018. Added wallpaper from Thibaut, removed existing vanity and replaced with new vanity from and marble countertops with gold hardware. Had a custom mirror made with gold sconces from Circa lighting. Photos taken by Tara Carter Photography

Свежая идея для дизайна: маленькая детская ванная комната в стиле модернизм с фасадами островного типа, светлыми деревянными фасадами, накладной ванной, душем над ванной, унитазом-моноблоком, серой плиткой, керамической плиткой, разноцветными стенами, светлым паркетным полом, настольной раковиной, столешницей из искусственного камня, серым полом, душем с раздвижными дверями и белой столешницей для на участке и в саду - отличное фото интерьера
Коричневый санузел с фасадами островного типа – фото дизайна интерьера
3

