Коричневый санузел с душем в нише – фото дизайна интерьера
Сортировать:
Бюджет
Сортировать:Популярное за сегодня
221 - 240 из 42 413 фото
1 из 3
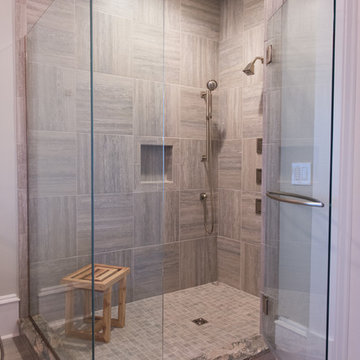
Chris Campbell
Источник вдохновения для домашнего уюта: ванная комната в морском стиле с душем в нише и серой плиткой
Источник вдохновения для домашнего уюта: ванная комната в морском стиле с душем в нише и серой плиткой
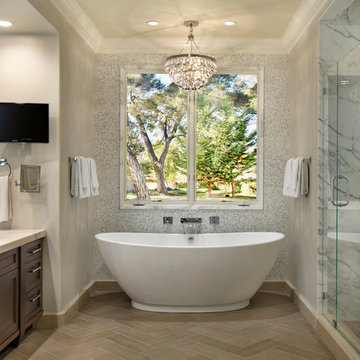
Свежая идея для дизайна: ванная комната в стиле неоклассика (современная классика) с отдельно стоящей ванной, душем в нише, фасадами с утопленной филенкой, темными деревянными фасадами и белой плиткой - отличное фото интерьера
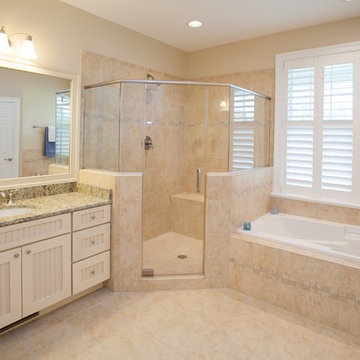
Источник вдохновения для домашнего уюта: большая главная ванная комната в классическом стиле с фасадами в стиле шейкер, бежевыми фасадами, накладной ванной, душем в нише, раздельным унитазом, бежевой плиткой, керамической плиткой, бежевыми стенами, полом из травертина, врезной раковиной, столешницей из гранита, бежевым полом и душем с распашными дверями
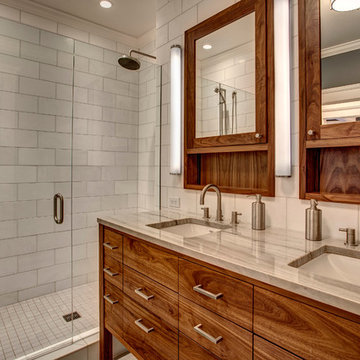
Custom walnut vanity sits next to a wall of white Thassos marble and a double shower. John Wilbanks Photography
На фото: главная ванная комната в стиле кантри с врезной раковиной, плоскими фасадами, фасадами цвета дерева среднего тона и душем в нише
На фото: главная ванная комната в стиле кантри с врезной раковиной, плоскими фасадами, фасадами цвета дерева среднего тона и душем в нише
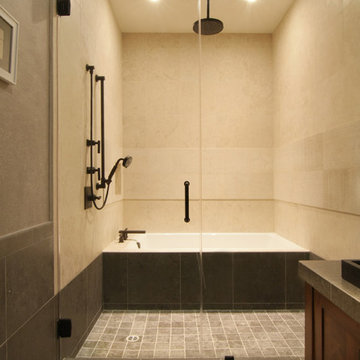
David William Photography
Стильный дизайн: ванная комната среднего размера в восточном стиле с фасадами с утопленной филенкой, темными деревянными фасадами, накладной ванной, бежевой плиткой, каменной плиткой, коричневыми стенами, мраморным полом, настольной раковиной, мраморной столешницей, душем в нише и душевой кабиной - последний тренд
Стильный дизайн: ванная комната среднего размера в восточном стиле с фасадами с утопленной филенкой, темными деревянными фасадами, накладной ванной, бежевой плиткой, каменной плиткой, коричневыми стенами, мраморным полом, настольной раковиной, мраморной столешницей, душем в нише и душевой кабиной - последний тренд

Mid Century inspired bathroom designed and built by Echo Park developers, "Resourceful Developments"
Incredible architectural photography by Val Riolo.
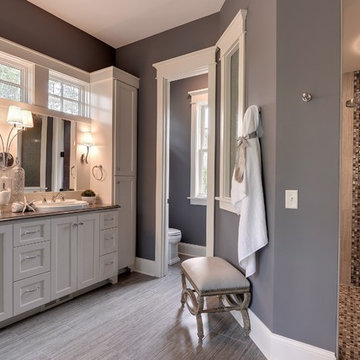
Professionally Staged by Ambience at Home http://ambiance-athome.com/
Professionally Photographed by SpaceCrafting http://spacecrafting.com
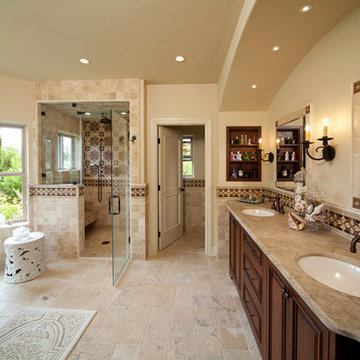
Plato Woodwork Custom Cabinetry
Пример оригинального дизайна: большая главная ванная комната в классическом стиле с фасадами с выступающей филенкой, темными деревянными фасадами, отдельно стоящей ванной, душем в нише, бежевой плиткой, керамической плиткой, бежевыми стенами, полом из керамической плитки, врезной раковиной, столешницей из гранита, бежевым полом и душем с распашными дверями
Пример оригинального дизайна: большая главная ванная комната в классическом стиле с фасадами с выступающей филенкой, темными деревянными фасадами, отдельно стоящей ванной, душем в нише, бежевой плиткой, керамической плиткой, бежевыми стенами, полом из керамической плитки, врезной раковиной, столешницей из гранита, бежевым полом и душем с распашными дверями
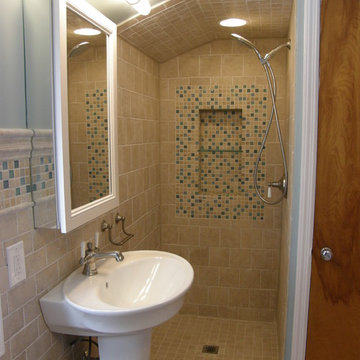
Пример оригинального дизайна: маленькая главная ванная комната в классическом стиле с душем в нише, коричневой плиткой, плиткой из травертина, синими стенами, раковиной с пьедесталом и бежевым полом для на участке и в саду

A basement renovation complete with a custom home theater, gym, seating area, full bar, and showcase wine cellar.
Идея дизайна: ванная комната среднего размера в современном стиле с монолитной раковиной, душем в нише, раздельным унитазом, плоскими фасадами, черными фасадами, коричневой плиткой, керамогранитной плиткой, полом из керамогранита, душевой кабиной, столешницей из искусственного камня, коричневым полом, душем с распашными дверями и черной столешницей
Идея дизайна: ванная комната среднего размера в современном стиле с монолитной раковиной, душем в нише, раздельным унитазом, плоскими фасадами, черными фасадами, коричневой плиткой, керамогранитной плиткой, полом из керамогранита, душевой кабиной, столешницей из искусственного камня, коричневым полом, душем с распашными дверями и черной столешницей
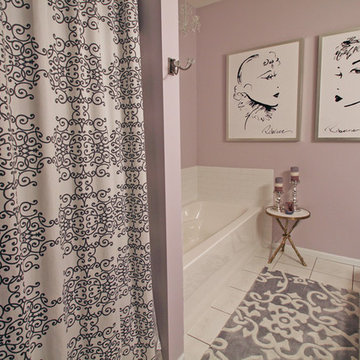
Свежая идея для дизайна: маленькая главная ванная комната в стиле неоклассика (современная классика) с ванной в нише, фасадами в стиле шейкер, темными деревянными фасадами, душем в нише, унитазом-моноблоком, белой плиткой, керамической плиткой, фиолетовыми стенами и полом из керамической плитки для на участке и в саду - отличное фото интерьера
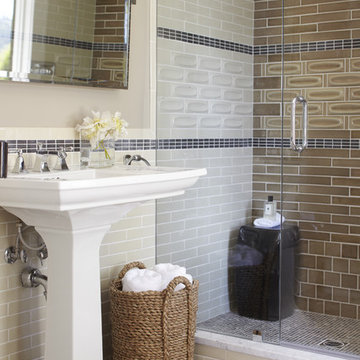
URRUTIA DESIGN
Photography by Matt Sartain
Идея дизайна: ванная комната в стиле неоклассика (современная классика) с плиткой кабанчик, раковиной с пьедесталом, душем в нише и коричневой плиткой
Идея дизайна: ванная комната в стиле неоклассика (современная классика) с плиткой кабанчик, раковиной с пьедесталом, душем в нише и коричневой плиткой

[Our Clients]
We were so excited to help these new homeowners re-envision their split-level diamond in the rough. There was so much potential in those walls, and we couldn’t wait to delve in and start transforming spaces. Our primary goal was to re-imagine the main level of the home and create an open flow between the space. So, we started by converting the existing single car garage into their living room (complete with a new fireplace) and opening up the kitchen to the rest of the level.
[Kitchen]
The original kitchen had been on the small side and cut-off from the rest of the home, but after we removed the coat closet, this kitchen opened up beautifully. Our plan was to create an open and light filled kitchen with a design that translated well to the other spaces in this home, and a layout that offered plenty of space for multiple cooks. We utilized clean white cabinets around the perimeter of the kitchen and popped the island with a spunky shade of blue. To add a real element of fun, we jazzed it up with the colorful escher tile at the backsplash and brought in accents of brass in the hardware and light fixtures to tie it all together. Through out this home we brought in warm wood accents and the kitchen was no exception, with its custom floating shelves and graceful waterfall butcher block counter at the island.
[Dining Room]
The dining room had once been the home’s living room, but we had other plans in mind. With its dramatic vaulted ceiling and new custom steel railing, this room was just screaming for a dramatic light fixture and a large table to welcome one-and-all.
[Living Room]
We converted the original garage into a lovely little living room with a cozy fireplace. There is plenty of new storage in this space (that ties in with the kitchen finishes), but the real gem is the reading nook with two of the most comfortable armchairs you’ve ever sat in.
[Master Suite]
This home didn’t originally have a master suite, so we decided to convert one of the bedrooms and create a charming suite that you’d never want to leave. The master bathroom aesthetic quickly became all about the textures. With a sultry black hex on the floor and a dimensional geometric tile on the walls we set the stage for a calm space. The warm walnut vanity and touches of brass cozy up the space and relate with the feel of the rest of the home. We continued the warm wood touches into the master bedroom, but went for a rich accent wall that elevated the sophistication level and sets this space apart.
[Hall Bathroom]
The floor tile in this bathroom still makes our hearts skip a beat. We designed the rest of the space to be a clean and bright white, and really let the lovely blue of the floor tile pop. The walnut vanity cabinet (complete with hairpin legs) adds a lovely level of warmth to this bathroom, and the black and brass accents add the sophisticated touch we were looking for.
[Office]
We loved the original built-ins in this space, and knew they needed to always be a part of this house, but these 60-year-old beauties definitely needed a little help. We cleaned up the cabinets and brass hardware, switched out the formica counter for a new quartz top, and painted wall a cheery accent color to liven it up a bit. And voila! We have an office that is the envy of the neighborhood.

Пример оригинального дизайна: ванная комната среднего размера в морском стиле с черными фасадами, душем в нише, раздельным унитазом, белой плиткой, плиткой кабанчик, бежевыми стенами, полом из керамогранита, врезной раковиной, столешницей из бетона, белым полом, душем с распашными дверями, серой столешницей, тумбой под одну раковину, напольной тумбой, обоями на стенах и душевой кабиной

This unfinished basement utility room was converted into a stylish mid-century modern bath & laundry. Walnut cabinetry featuring slab doors, furniture feet and white quartz countertops really pop. The furniture vanity is contrasted with brushed gold plumbing fixtures & hardware. Black hexagon floors with classic white subway shower tile complete this period correct bathroom!
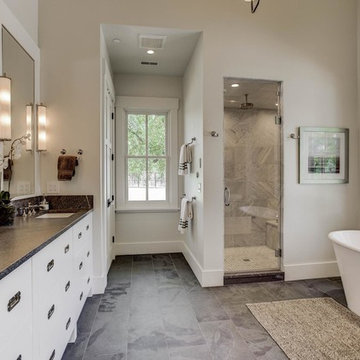
Photography: RockinMedia.
This gorgeous new-build in Cherry Hills Village has a spacious floor plan with a warm mix of rustic and transitional style, a perfect complement to its Colorado backdrop.
Master bath cabinets: Crystal Cabinets, Celeste frameless door style, Designer White paint on MDF.
Cabinet design by Caitrin McIlvain, BKC Kitchen and Bath, in partnership with ReConstruct. Inc.

Идея дизайна: ванная комната: освещение в стиле неоклассика (современная классика) с фасадами в стиле шейкер, светлыми деревянными фасадами, душем в нише, серой плиткой, плиткой кабанчик, бежевыми стенами, врезной раковиной, белым полом, серой столешницей, тумбой под одну раковину и встроенной тумбой
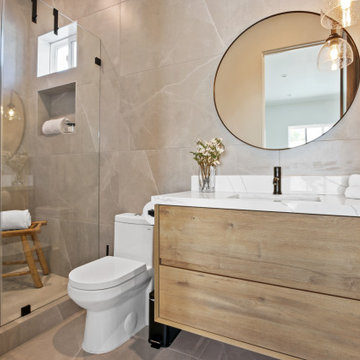
На фото: маленькая главная ванная комната в стиле кантри с плоскими фасадами, светлыми деревянными фасадами, душем в нише, унитазом-моноблоком, серой плиткой, керамической плиткой, серыми стенами, полом из керамической плитки, накладной раковиной, столешницей из кварцита, серым полом, душем с распашными дверями, белой столешницей, нишей, тумбой под одну раковину и подвесной тумбой для на участке и в саду с
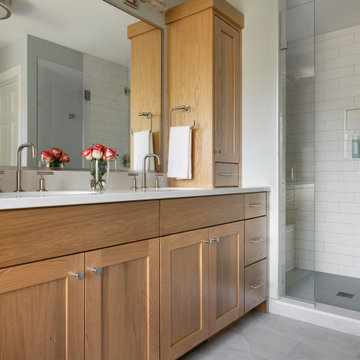
Пример оригинального дизайна: большая главная ванная комната в стиле неоклассика (современная классика) с фасадами в стиле шейкер, светлыми деревянными фасадами, отдельно стоящей ванной, душем в нише, белой плиткой, керамической плиткой, серыми стенами, полом из керамогранита, врезной раковиной, столешницей из искусственного кварца, серым полом, душем с распашными дверями, белой столешницей, сиденьем для душа, тумбой под две раковины и встроенной тумбой

This 1956 John Calder Mackay home had been poorly renovated in years past. We kept the 1400 sqft footprint of the home, but re-oriented and re-imagined the bland white kitchen to a midcentury olive green kitchen that opened up the sight lines to the wall of glass facing the rear yard. We chose materials that felt authentic and appropriate for the house: handmade glazed ceramics, bricks inspired by the California coast, natural white oaks heavy in grain, and honed marbles in complementary hues to the earth tones we peppered throughout the hard and soft finishes. This project was featured in the Wall Street Journal in April 2022.
Коричневый санузел с душем в нише – фото дизайна интерьера
12

