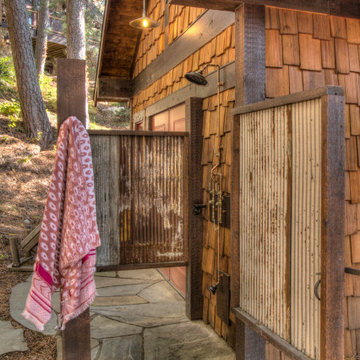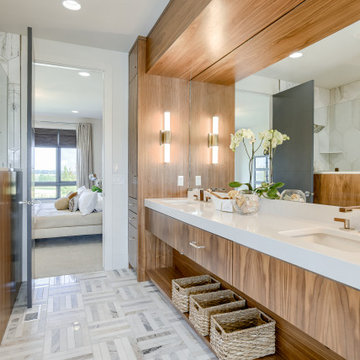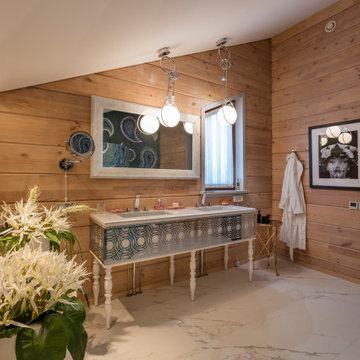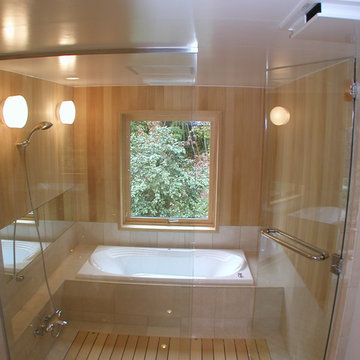Коричневый санузел с деревянными стенами – фото дизайна интерьера
Сортировать:
Бюджет
Сортировать:Популярное за сегодня
1 - 20 из 504 фото
1 из 3

Стильный дизайн: главная ванная комната среднего размера в современном стиле с плоскими фасадами, фасадами цвета дерева среднего тона, бежевой плиткой, керамогранитной плиткой, белыми стенами, полом из керамогранита, столешницей из искусственного камня, белым полом, белой столешницей, ванной в нише, настольной раковиной и деревянными стенами - последний тренд

Свежая идея для дизайна: туалет в стиле кантри с плоскими фасадами, фасадами цвета дерева среднего тона, инсталляцией, бежевыми стенами, темным паркетным полом, врезной раковиной, коричневым полом, синей столешницей, напольной тумбой и деревянными стенами - отличное фото интерьера

Источник вдохновения для домашнего уюта: большая главная, серо-белая ванная комната в стиле модернизм с плоскими фасадами, светлыми деревянными фасадами, накладной ванной, душем без бортиков, раздельным унитазом, бежевой плиткой, керамической плиткой, серыми стенами, полом из галечной плитки, настольной раковиной, столешницей из дерева, бежевым полом, открытым душем, тумбой под две раковины, подвесной тумбой и деревянными стенами

Leave the concrete jungle behind as you step into the serene colors of nature brought together in this couples shower spa. Luxurious Gold fixtures play against deep green picket fence tile and cool marble veining to calm, inspire and refresh your senses at the end of the day.

This transformation started with a builder grade bathroom and was expanded into a sauna wet room. With cedar walls and ceiling and a custom cedar bench, the sauna heats the space for a relaxing dry heat experience. The goal of this space was to create a sauna in the secondary bathroom and be as efficient as possible with the space. This bathroom transformed from a standard secondary bathroom to a ergonomic spa without impacting the functionality of the bedroom.
This project was super fun, we were working inside of a guest bedroom, to create a functional, yet expansive bathroom. We started with a standard bathroom layout and by building out into the large guest bedroom that was used as an office, we were able to create enough square footage in the bathroom without detracting from the bedroom aesthetics or function. We worked with the client on her specific requests and put all of the materials into a 3D design to visualize the new space.
Houzz Write Up: https://www.houzz.com/magazine/bathroom-of-the-week-stylish-spa-retreat-with-a-real-sauna-stsetivw-vs~168139419
The layout of the bathroom needed to change to incorporate the larger wet room/sauna. By expanding the room slightly it gave us the needed space to relocate the toilet, the vanity and the entrance to the bathroom allowing for the wet room to have the full length of the new space.
This bathroom includes a cedar sauna room that is incorporated inside of the shower, the custom cedar bench follows the curvature of the room's new layout and a window was added to allow the natural sunlight to come in from the bedroom. The aromatic properties of the cedar are delightful whether it's being used with the dry sauna heat and also when the shower is steaming the space. In the shower are matching porcelain, marble-look tiles, with architectural texture on the shower walls contrasting with the warm, smooth cedar boards. Also, by increasing the depth of the toilet wall, we were able to create useful towel storage without detracting from the room significantly.
This entire project and client was a joy to work with.

На фото: туалет: освещение в стиле рустика с паркетным полом среднего тона, деревянным потолком и деревянными стенами

This home showcases everything we love about Florida living: the vibrant colors, playful patterns, and Key West-inspired architecture are the perfect complement to the sunshine and water that await right outside each window! With a bright and inviting kitchen, expansive pool and patio, and luxurious master suite featuring his and her bathrooms, this home is perfect for both play and relaxation.

Outdoor Shower
Идея дизайна: маленькая ванная комната в стиле рустика с открытым душем, настольной раковиной, душем с распашными дверями и деревянными стенами для на участке и в саду
Идея дизайна: маленькая ванная комната в стиле рустика с открытым душем, настольной раковиной, душем с распашными дверями и деревянными стенами для на участке и в саду

New Generation MCM
Location: Lake Oswego, OR
Type: Remodel
Credits
Design: Matthew O. Daby - M.O.Daby Design
Interior design: Angela Mechaley - M.O.Daby Design
Construction: Oregon Homeworks
Photography: KLIK Concepts

This custom cottage designed and built by Aaron Bollman is nestled in the Saugerties, NY. Situated in virgin forest at the foot of the Catskill mountains overlooking a babling brook, this hand crafted home both charms and relaxes the senses.

Not only do we offer full bathroom remodels.. we also make custom concrete vanity tops! ?
Stay tuned for details on sink / top styles we have available. We will be rolling out new products in the coming weeks.

Rénovation d'une salle de bain, monument classé à Apremont-sur-Allier dans le style contemporain.
Пример оригинального дизайна: ванная комната в белых тонах с отделкой деревом в современном стиле с серой плиткой, керамической плиткой, белыми стенами, душевой кабиной, врезной раковиной, бежевым полом, тумбой под одну раковину, встроенной тумбой, сводчатым потолком и деревянными стенами
Пример оригинального дизайна: ванная комната в белых тонах с отделкой деревом в современном стиле с серой плиткой, керамической плиткой, белыми стенами, душевой кабиной, врезной раковиной, бежевым полом, тумбой под одну раковину, встроенной тумбой, сводчатым потолком и деревянными стенами

Heather Ryan, Interior Designer
H.Ryan Studio - Scottsdale, AZ
www.hryanstudio.com
На фото: большой главный совмещенный санузел в стиле неоклассика (современная классика) с отдельно стоящей ванной, белыми стенами, врезной раковиной, фасадами с утопленной филенкой, бежевыми фасадами, душем в нише, белой плиткой, плиткой кабанчик, полом из известняка, столешницей из искусственного кварца, бежевым полом, душем с распашными дверями, белой столешницей, тумбой под две раковины, встроенной тумбой и деревянными стенами с
На фото: большой главный совмещенный санузел в стиле неоклассика (современная классика) с отдельно стоящей ванной, белыми стенами, врезной раковиной, фасадами с утопленной филенкой, бежевыми фасадами, душем в нише, белой плиткой, плиткой кабанчик, полом из известняка, столешницей из искусственного кварца, бежевым полом, душем с распашными дверями, белой столешницей, тумбой под две раковины, встроенной тумбой и деревянными стенами с

Санузел выполнен из тика по уникальной технологии укладки древесины во влажных и мокрых помещениях. достаточно сделать слив и подвесить тропический дождь и можно спокойно принимать душ, не опасаюсь залить соседей. всё дело в технологии и правильно подобранных материалах.

На фото: большой туалет в стиле неоклассика (современная классика) с светлым паркетным полом, настольной раковиной, столешницей из гранита, серой столешницей, подвесной тумбой, деревянным потолком и деревянными стенами с

Идея дизайна: главный совмещенный санузел в стиле модернизм с плоскими фасадами, двойным душем, унитазом-моноблоком, мраморной плиткой, мраморным полом, врезной раковиной, столешницей из искусственного кварца, душем с распашными дверями, тумбой под две раковины, встроенной тумбой и деревянными стенами

Стильный дизайн: маленький туалет в стиле неоклассика (современная классика) с фасадами с филенкой типа жалюзи, темными деревянными фасадами, инсталляцией, белой плиткой, плиткой из листового камня, разноцветными стенами, мраморным полом, настольной раковиной, столешницей из оникса, бежевым полом, белой столешницей, подвесной тумбой и деревянными стенами для на участке и в саду - последний тренд

Ванная комната кантри. Сантехника, Roca, Kerasan, цветной кафель, балки, тумба под раковину, зеркало в раме.
На фото: главный совмещенный санузел среднего размера в стиле кантри с бежевыми стенами, разноцветным полом, фасадами в стиле шейкер, темными деревянными фасадами, врезной раковиной, бежевой столешницей, инсталляцией, разноцветной плиткой, керамической плиткой, полом из керамической плитки, столешницей из искусственного камня, ванной на ножках, угловым душем, душем с распашными дверями, тумбой под одну раковину, напольной тумбой, балками на потолке и деревянными стенами
На фото: главный совмещенный санузел среднего размера в стиле кантри с бежевыми стенами, разноцветным полом, фасадами в стиле шейкер, темными деревянными фасадами, врезной раковиной, бежевой столешницей, инсталляцией, разноцветной плиткой, керамической плиткой, полом из керамической плитки, столешницей из искусственного камня, ванной на ножках, угловым душем, душем с распашными дверями, тумбой под одну раковину, напольной тумбой, балками на потолке и деревянными стенами

На фото: ванная комната в стиле рустика с белыми фасадами, коричневыми стенами, врезной раковиной, белым полом, белой столешницей, тумбой под две раковины, напольной тумбой, сводчатым потолком и деревянными стенами с
Коричневый санузел с деревянными стенами – фото дизайна интерьера
1


