Коричневый санузел с бежевой плиткой – фото дизайна интерьера
Сортировать:
Бюджет
Сортировать:Популярное за сегодня
81 - 100 из 61 384 фото
1 из 3
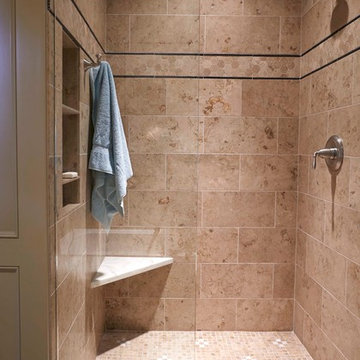
Источник вдохновения для домашнего уюта: большая ванная комната в стиле неоклассика (современная классика) с душем в нише, бежевой плиткой и каменной плиткой
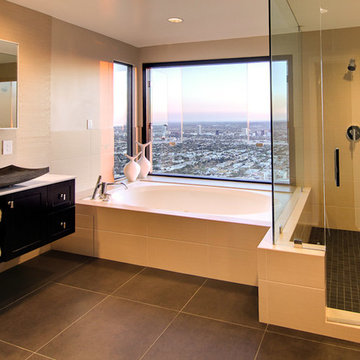
Modern Hollywood Hills home renovated and fully furnished by dmar interiors.
Photography: Stephen Busken
Стильный дизайн: главная ванная комната среднего размера в стиле модернизм с настольной раковиной, фасадами островного типа, черными фасадами, столешницей из искусственного кварца, полновстраиваемой ванной, угловым душем, бежевой плиткой, керамогранитной плиткой, бежевыми стенами и полом из керамогранита - последний тренд
Стильный дизайн: главная ванная комната среднего размера в стиле модернизм с настольной раковиной, фасадами островного типа, черными фасадами, столешницей из искусственного кварца, полновстраиваемой ванной, угловым душем, бежевой плиткой, керамогранитной плиткой, бежевыми стенами и полом из керамогранита - последний тренд
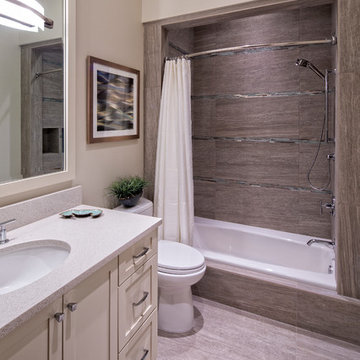
41 West Coastal Retreat Series reveals creative, fresh ideas, for a new look to define the casual beach lifestyle of Naples.
More than a dozen custom variations and sizes are available to be built on your lot. From this spacious 3,000 square foot, 3 bedroom model, to larger 4 and 5 bedroom versions ranging from 3,500 - 10,000 square feet, including guest house options.
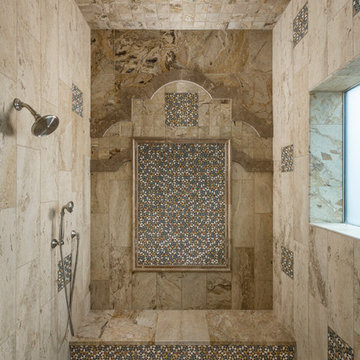
High Res Media
Источник вдохновения для домашнего уюта: большая главная ванная комната в средиземноморском стиле с душем в нише, бежевой плиткой, каменной плиткой, полом из травертина и окном
Источник вдохновения для домашнего уюта: большая главная ванная комната в средиземноморском стиле с душем в нише, бежевой плиткой, каменной плиткой, полом из травертина и окном

This rustic basement sauna and steam room makes it feel like spa day at home!
Свежая идея для дизайна: большая главная ванная комната в стиле рустика с фасадами в стиле шейкер, фасадами цвета дерева среднего тона, душем в нише, бежевой плиткой, коричневой плиткой, серой плиткой, каменной плиткой, разноцветными стенами, полом из сланца, врезной раковиной, столешницей из гранита, разноцветным полом и душем с распашными дверями - отличное фото интерьера
Свежая идея для дизайна: большая главная ванная комната в стиле рустика с фасадами в стиле шейкер, фасадами цвета дерева среднего тона, душем в нише, бежевой плиткой, коричневой плиткой, серой плиткой, каменной плиткой, разноцветными стенами, полом из сланца, врезной раковиной, столешницей из гранита, разноцветным полом и душем с распашными дверями - отличное фото интерьера
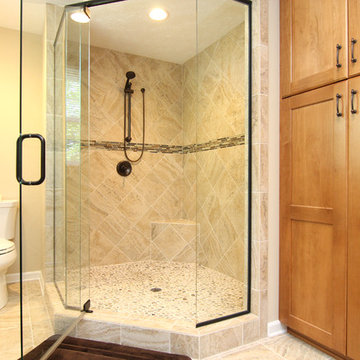
Photography: Joёlle Mclaughlin
Идея дизайна: главная ванная комната среднего размера в классическом стиле с врезной раковиной, светлыми деревянными фасадами, столешницей из гранита, угловым душем, бежевой плиткой, керамической плиткой, бежевыми стенами и полом из керамической плитки
Идея дизайна: главная ванная комната среднего размера в классическом стиле с врезной раковиной, светлыми деревянными фасадами, столешницей из гранита, угловым душем, бежевой плиткой, керамической плиткой, бежевыми стенами и полом из керамической плитки
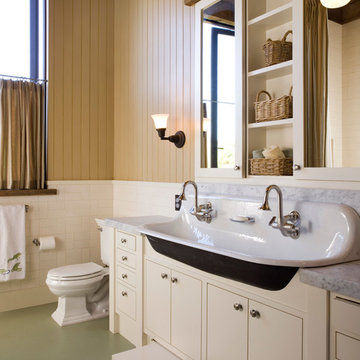
Стильный дизайн: ванная комната в стиле кантри с раковиной с несколькими смесителями, плоскими фасадами, бежевыми фасадами, бежевой плиткой, коричневыми стенами и раздельным унитазом - последний тренд
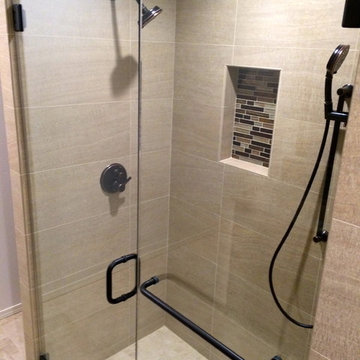
Стильный дизайн: главная ванная комната среднего размера в стиле неоклассика (современная классика) с фасадами в стиле шейкер, темными деревянными фасадами, столешницей из гранита, бежевой плиткой, керамогранитной плиткой, душем без бортиков, унитазом-моноблоком, белыми стенами и полом из керамогранита - последний тренд

Photo: Dino Tom
Larger niches, dual shower systems, rain head, pebble floor make this a great way to start the day.
Идея дизайна: большая главная ванная комната в классическом стиле с душем в нише, бежевой плиткой, бежевыми стенами, фасадами с выступающей филенкой, темными деревянными фасадами, керамогранитной плиткой, полом из керамогранита, настольной раковиной, столешницей из гранита и нишей
Идея дизайна: большая главная ванная комната в классическом стиле с душем в нише, бежевой плиткой, бежевыми стенами, фасадами с выступающей филенкой, темными деревянными фасадами, керамогранитной плиткой, полом из керамогранита, настольной раковиной, столешницей из гранита и нишей
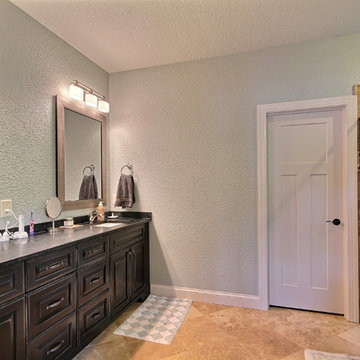
KMPICS.COM
Идея дизайна: большая главная ванная комната в стиле кантри с фасадами с выступающей филенкой, черными фасадами, угловым душем, бежевой плиткой, каменной плиткой, синими стенами, полом из керамической плитки, врезной раковиной и мраморной столешницей
Идея дизайна: большая главная ванная комната в стиле кантри с фасадами с выступающей филенкой, черными фасадами, угловым душем, бежевой плиткой, каменной плиткой, синими стенами, полом из керамической плитки, врезной раковиной и мраморной столешницей
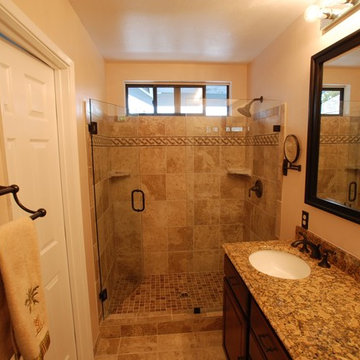
Lester O'Malley
Стильный дизайн: главная ванная комната среднего размера в средиземноморском стиле с врезной раковиной, фасадами с утопленной филенкой, темными деревянными фасадами, столешницей из гранита, душем в нише, раздельным унитазом, бежевой плиткой, каменной плиткой, белыми стенами и полом из керамогранита - последний тренд
Стильный дизайн: главная ванная комната среднего размера в средиземноморском стиле с врезной раковиной, фасадами с утопленной филенкой, темными деревянными фасадами, столешницей из гранита, душем в нише, раздельным унитазом, бежевой плиткой, каменной плиткой, белыми стенами и полом из керамогранита - последний тренд
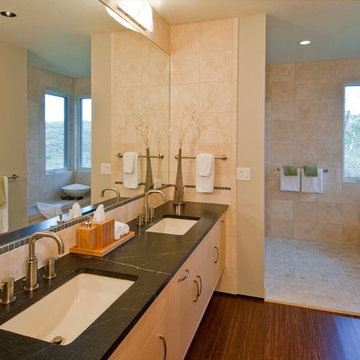
На фото: главная ванная комната среднего размера в современном стиле с плоскими фасадами, светлыми деревянными фасадами, бежевыми стенами, врезной раковиной, столешницей из талькохлорита, открытым душем, бежевой плиткой, керамогранитной плиткой, темным паркетным полом, коричневым полом и открытым душем с

Like many California ranch homes built in the 1950s, this original master bathroom was not really a "master bath." My clients, who only three years ago purchased the home from the family of the original owner, were saddled with a small, dysfunctional space. Chief among the dysfunctions: a vanity only 30" high, and an inconveniently placed window that forced the too-low vanity mirror to reflect only the waist and partial torso--not the face--of anyone standing in front of it. They wanted not only a more spacious bathroom but a bedroom as well, so we worked in tandem with an architect and contractor to come up with a fantastic new space: a true Master Suite. In order to refine a design concept for the soon-to-be larger space, and thereby narrow down material choices, my clients and I had a brainstorming session: we spoke of an elegant Old World/ European bedroom and bathroom, a luxurious bath that would reference a Roman spa, and finally the idea of a Hammam was brought into the mix. We blended these ideas together in oil-rubbed bronze fixtures, and a tiny tile mosaic in beautiful Bursa Beige marble from Turkey and white Thassos marble from Greece. The new generously sized bathroom boasts a jetted soaking tub, a very large walk-in shower, a double-sided fireplace (facing the tub on the bath side), and a luxurious 8' long vanity with double sinks and a storage tower.
The vanity wall is covered with a mosaic vine pattern in a beautiful Bursa Beige marble from Turkey and white Thassos marble from Greece,. The custom Larson Juhl framed mirrors are flanked by gorgeous hand-wrought scones from Hubbardton Forge which echo the vine and leaf pattern in the mosaic. And the vanity itself features an LED strip in the toe-kick which allows one to see in the middle of the night without having to turn on a shockingly bright overhead fixture. At the other end of the master bath, a luxurious jetted tub nestles by a fireplace in the bay window area. Views of my clients' garden can be seen while soaking in bubbles. The over-sized walk-in shower features a paneled wainscoting effect which I designed in Crema Marfil marble. The vine mosaic continues in the shower, topped by green onyx squares. A rainshower head and a hand-held spray on a bar provides showering options. The shower floor slopes gently in one direction toward a hidden linear drain; this allows the floor to be read as a continuation of the main space, without being interrupted by a center drain.
Photo by Bernardo Grijalva
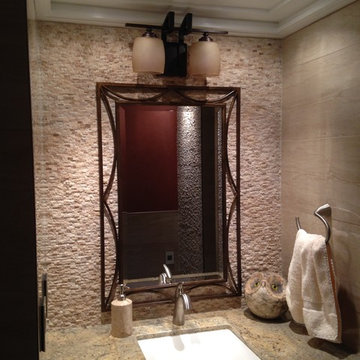
vasdesign
Идея дизайна: ванная комната среднего размера в восточном стиле с врезной раковиной, столешницей из гранита и бежевой плиткой
Идея дизайна: ванная комната среднего размера в восточном стиле с врезной раковиной, столешницей из гранита и бежевой плиткой

Property Marketed by Hudson Place Realty - Style meets substance in this circa 1875 townhouse. Completely renovated & restored in a contemporary, yet warm & welcoming style, 295 Pavonia Avenue is the ultimate home for the 21st century urban family. Set on a 25’ wide lot, this Hamilton Park home offers an ideal open floor plan, 5 bedrooms, 3.5 baths and a private outdoor oasis.
With 3,600 sq. ft. of living space, the owner’s triplex showcases a unique formal dining rotunda, living room with exposed brick and built in entertainment center, powder room and office nook. The upper bedroom floors feature a master suite separate sitting area, large walk-in closet with custom built-ins, a dream bath with an over-sized soaking tub, double vanity, separate shower and water closet. The top floor is its own private retreat complete with bedroom, full bath & large sitting room.
Tailor-made for the cooking enthusiast, the chef’s kitchen features a top notch appliance package with 48” Viking refrigerator, Kuppersbusch induction cooktop, built-in double wall oven and Bosch dishwasher, Dacor espresso maker, Viking wine refrigerator, Italian Zebra marble counters and walk-in pantry. A breakfast nook leads out to the large deck and yard for seamless indoor/outdoor entertaining.
Other building features include; a handsome façade with distinctive mansard roof, hardwood floors, Lutron lighting, home automation/sound system, 2 zone CAC, 3 zone radiant heat & tremendous storage, A garden level office and large one bedroom apartment with private entrances, round out this spectacular home.
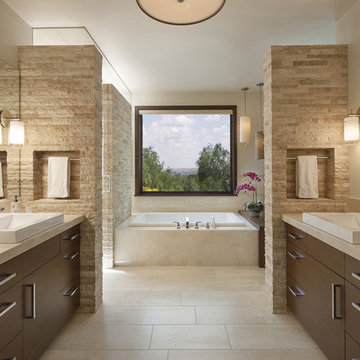
Jim Bartsch
Свежая идея для дизайна: ванная комната в современном стиле с настольной раковиной, плоскими фасадами, темными деревянными фасадами, накладной ванной, душем в нише, бежевой плиткой, бежевыми стенами и бежевым полом - отличное фото интерьера
Свежая идея для дизайна: ванная комната в современном стиле с настольной раковиной, плоскими фасадами, темными деревянными фасадами, накладной ванной, душем в нише, бежевой плиткой, бежевыми стенами и бежевым полом - отличное фото интерьера

На фото: главная ванная комната среднего размера в стиле неоклассика (современная классика) с фасадами с утопленной филенкой, темными деревянными фасадами, накладной ванной, открытым душем, унитазом-моноблоком, бежевой плиткой, коричневой плиткой, керамогранитной плиткой, коричневыми стенами, полом из мозаичной плитки, настольной раковиной и столешницей из искусственного камня с
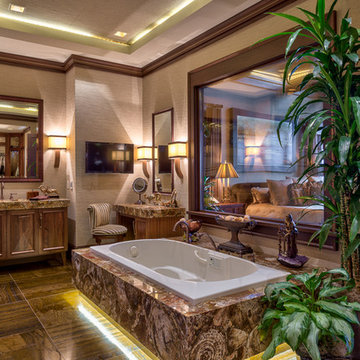
Свежая идея для дизайна: большая главная ванная комната в стиле рустика с фасадами цвета дерева среднего тона, накладной ванной, душем в нише, бежевой плиткой, коричневой плиткой, бежевыми стенами, врезной раковиной, фасадами с утопленной филенкой, мраморной плиткой, мраморным полом и мраморной столешницей - отличное фото интерьера

Built from the ground up on 80 acres outside Dallas, Oregon, this new modern ranch house is a balanced blend of natural and industrial elements. The custom home beautifully combines various materials, unique lines and angles, and attractive finishes throughout. The property owners wanted to create a living space with a strong indoor-outdoor connection. We integrated built-in sky lights, floor-to-ceiling windows and vaulted ceilings to attract ample, natural lighting. The master bathroom is spacious and features an open shower room with soaking tub and natural pebble tiling. There is custom-built cabinetry throughout the home, including extensive closet space, library shelving, and floating side tables in the master bedroom. The home flows easily from one room to the next and features a covered walkway between the garage and house. One of our favorite features in the home is the two-sided fireplace – one side facing the living room and the other facing the outdoor space. In addition to the fireplace, the homeowners can enjoy an outdoor living space including a seating area, in-ground fire pit and soaking tub.
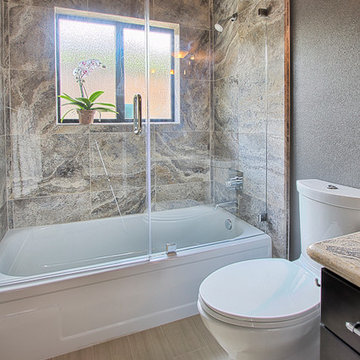
Стильный дизайн: ванная комната среднего размера в современном стиле с темными деревянными фасадами, ванной в нише, душем над ванной, унитазом-моноблоком, бежевой плиткой, серыми стенами, светлым паркетным полом и душевой кабиной - последний тренд
Коричневый санузел с бежевой плиткой – фото дизайна интерьера
5

