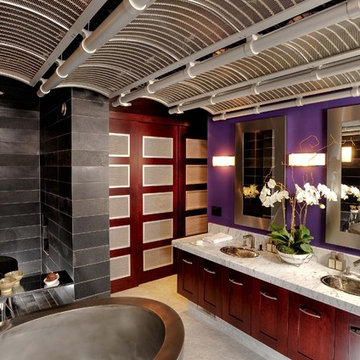Коричневый санузел – фото дизайна интерьера
Сортировать:
Бюджет
Сортировать:Популярное за сегодня
21 - 40 из 121 фото
1 из 3

Photography-Hedrich Blessing
Glass House:
The design objective was to build a house for my wife and three kids, looking forward in terms of how people live today. To experiment with transparency and reflectivity, removing borders and edges from outside to inside the house, and to really depict “flowing and endless space”. To construct a house that is smart and efficient in terms of construction and energy, both in terms of the building and the user. To tell a story of how the house is built in terms of the constructability, structure and enclosure, with the nod to Japanese wood construction in the method in which the concrete beams support the steel beams; and in terms of how the entire house is enveloped in glass as if it was poured over the bones to make it skin tight. To engineer the house to be a smart house that not only looks modern, but acts modern; every aspect of user control is simplified to a digital touch button, whether lights, shades/blinds, HVAC, communication/audio/video, or security. To develop a planning module based on a 16 foot square room size and a 8 foot wide connector called an interstitial space for hallways, bathrooms, stairs and mechanical, which keeps the rooms pure and uncluttered. The base of the interstitial spaces also become skylights for the basement gallery.
This house is all about flexibility; the family room, was a nursery when the kids were infants, is a craft and media room now, and will be a family room when the time is right. Our rooms are all based on a 16’x16’ (4.8mx4.8m) module, so a bedroom, a kitchen, and a dining room are the same size and functions can easily change; only the furniture and the attitude needs to change.
The house is 5,500 SF (550 SM)of livable space, plus garage and basement gallery for a total of 8200 SF (820 SM). The mathematical grid of the house in the x, y and z axis also extends into the layout of the trees and hardscapes, all centered on a suburban one-acre lot.
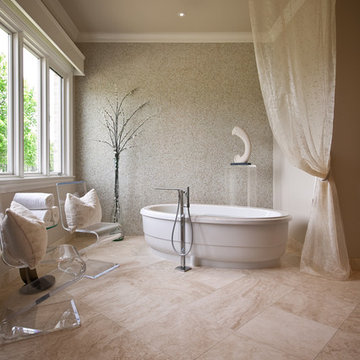
Источник вдохновения для домашнего уюта: ванная комната в современном стиле с отдельно стоящей ванной, плиткой мозаикой, бежевыми стенами, полом из травертина и бежевой плиткой
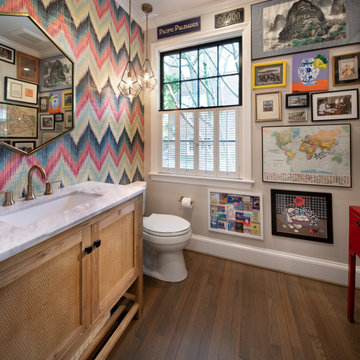
The whimsical powder room is decorated with the clients’ collectibles. The room is accessed through the butler’s pantry between a pantry and the new kitchen.
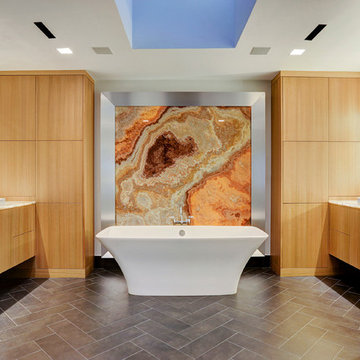
6 x 20 Gun Metal Tile in a harringbone pattern centered with Transitional Freestanding Tub & Kilimanjiaro Onyx Hung Slab Accented with a Custom Aluminum Frame. This Bathroom Highlights Bentwood Custom Cabinets, Designer Plumbing & Electrical Fixtures on Ice Pearl Quartzite
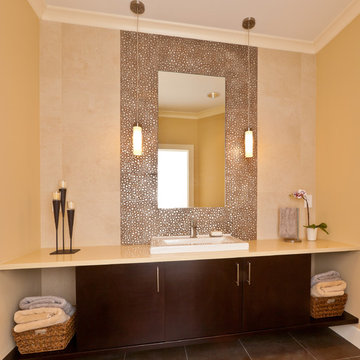
Photographer: Mike Penney
Идея дизайна: туалет в современном стиле с накладной раковиной, плоскими фасадами, темными деревянными фасадами, столешницей из искусственного камня, бежевыми стенами, коричневой плиткой и бежевой столешницей
Идея дизайна: туалет в современном стиле с накладной раковиной, плоскими фасадами, темными деревянными фасадами, столешницей из искусственного камня, бежевыми стенами, коричневой плиткой и бежевой столешницей
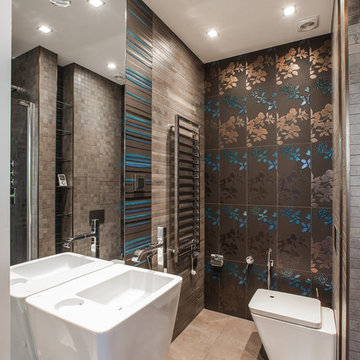
Один из санузлов оформлен в приятной кофейно-бирюзовой гамме.
Стильный дизайн: туалет среднего размера в современном стиле с синей плиткой, бежевой плиткой, коричневой плиткой, коричневыми стенами, монолитной раковиной и унитазом-моноблоком - последний тренд
Стильный дизайн: туалет среднего размера в современном стиле с синей плиткой, бежевой плиткой, коричневой плиткой, коричневыми стенами, монолитной раковиной и унитазом-моноблоком - последний тренд
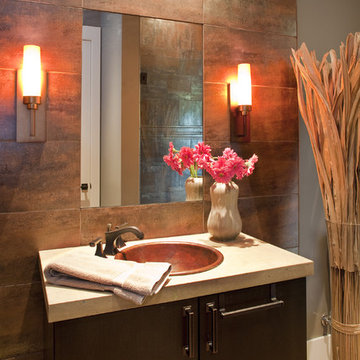
На фото: туалет в современном стиле с оранжевой плиткой и накладной раковиной
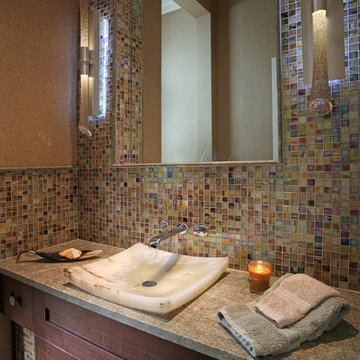
Tom Harper
Идея дизайна: ванная комната в стиле неоклассика (современная классика) с настольной раковиной, фасадами в стиле шейкер, темными деревянными фасадами, разноцветной плиткой, стеклянной плиткой и серой столешницей
Идея дизайна: ванная комната в стиле неоклассика (современная классика) с настольной раковиной, фасадами в стиле шейкер, темными деревянными фасадами, разноцветной плиткой, стеклянной плиткой и серой столешницей
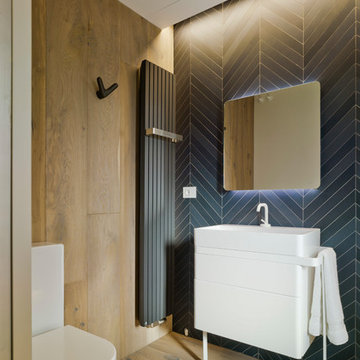
Fotografía David Frutos. Proyecto ESTUDIO CODE
Пример оригинального дизайна: маленький туалет в современном стиле с раздельным унитазом, черной плиткой, черными стенами, паркетным полом среднего тона, коричневым полом, плоскими фасадами, белыми фасадами и консольной раковиной для на участке и в саду
Пример оригинального дизайна: маленький туалет в современном стиле с раздельным унитазом, черной плиткой, черными стенами, паркетным полом среднего тона, коричневым полом, плоскими фасадами, белыми фасадами и консольной раковиной для на участке и в саду
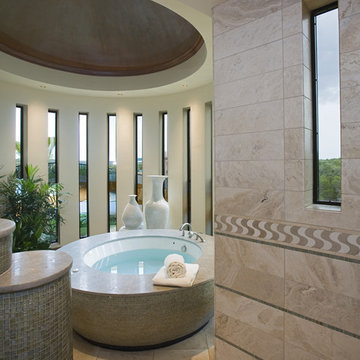
Spanish Mission style
Пример оригинального дизайна: ванная комната в средиземноморском стиле с полновстраиваемой ванной
Пример оригинального дизайна: ванная комната в средиземноморском стиле с полновстраиваемой ванной
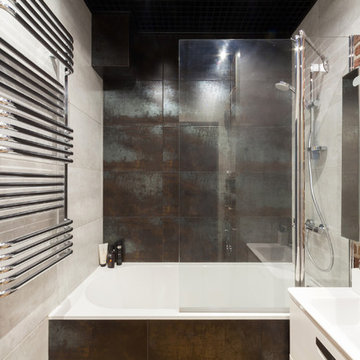
Денис Комаров
Пример оригинального дизайна: главная ванная комната в стиле лофт с плоскими фасадами, белыми фасадами, ванной в нише, душем над ванной, коричневой плиткой, серой плиткой, монолитной раковиной и открытым душем
Пример оригинального дизайна: главная ванная комната в стиле лофт с плоскими фасадами, белыми фасадами, ванной в нише, душем над ванной, коричневой плиткой, серой плиткой, монолитной раковиной и открытым душем
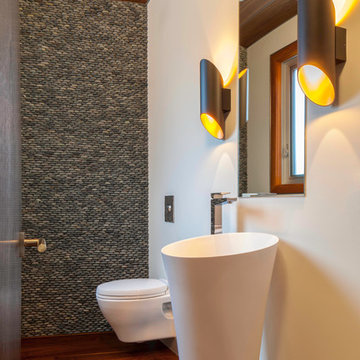
Dietrich Floeter Photography
На фото: туалет в современном стиле с раковиной с пьедесталом, инсталляцией, серой плиткой, галечной плиткой, белыми стенами и темным паркетным полом с
На фото: туалет в современном стиле с раковиной с пьедесталом, инсталляцией, серой плиткой, галечной плиткой, белыми стенами и темным паркетным полом с
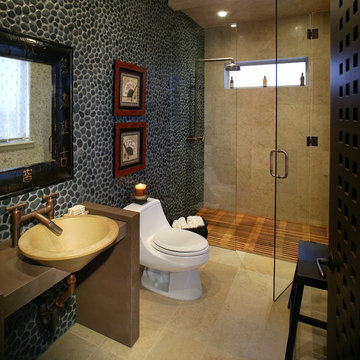
Пример оригинального дизайна: ванная комната в восточном стиле с настольной раковиной, галечной плиткой и окном
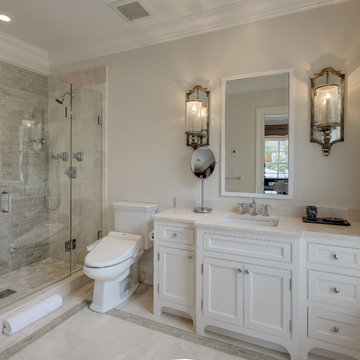
Michael Biondo
На фото: ванная комната в классическом стиле с фасадами с декоративным кантом, белыми фасадами, душем в нише, серой плиткой, серыми стенами, душевой кабиной, врезной раковиной, серым полом, душем с распашными дверями, белой столешницей и зеркалом с подсветкой с
На фото: ванная комната в классическом стиле с фасадами с декоративным кантом, белыми фасадами, душем в нише, серой плиткой, серыми стенами, душевой кабиной, врезной раковиной, серым полом, душем с распашными дверями, белой столешницей и зеркалом с подсветкой с

This beautiful brand new construction by Spinnaker Development in Irvine Terrace exudes the California lifestyle. With approximately 4,525 square feet of living space on over 13,300 square foot lot, this magnificent single story 5 bedroom, 4.5 bath home is complete with custom finish carpentry, a state of the art Control Four home automation system and ample amenities. The grand, gourmet kitchen opens to the great room, while a formal dining and living room with adjacent sun room open to the spectacular backyard. Ideal for entertaining, bi-fold doors allow indoor and outdoor spaces to flow. The outdoor pavilion with chef’s kitchen and bar, stone fireplace and flat screen tv creates the perfect lounge while relaxing by the sparkling pool and spa. Mature landscaping in the park like setting brings a sense of absolute privacy. The secluded master suite with custom built-in cabinetry, a walk in closet and elegant master bath is a perfect retreat. Complete with a butler’s pantry, walk in wine cellar, top of the line appliances and a 3 car garage this turnkey custom home is offered completely furnished.

A young Mexican couple approached us to create a streamline modern and fresh home for their growing family. They expressed a desire for natural textures and finishes such as natural stone and a variety of woods to juxtapose against a clean linear white backdrop.
For the kid’s rooms we are staying within the modern and fresh feel of the house while bringing in pops of bright color such as lime green. We are looking to incorporate interactive features such as a chalkboard wall and fun unique kid size furniture.
The bathrooms are very linear and play with the concept of planes in the use of materials.They will be a study in contrasting and complementary textures established with tiles from resin inlaid with pebbles to a long porcelain tile that resembles wood grain.
This beautiful house is a 5 bedroom home located in Presidential Estates in Aventura, FL.

Stoffer Photography
Пример оригинального дизайна: ванная комната в стиле неоклассика (современная классика) с белыми фасадами, черной плиткой, серыми стенами, полом из мозаичной плитки, врезной раковиной, мраморной столешницей, разноцветным полом и фасадами с утопленной филенкой
Пример оригинального дизайна: ванная комната в стиле неоклассика (современная классика) с белыми фасадами, черной плиткой, серыми стенами, полом из мозаичной плитки, врезной раковиной, мраморной столешницей, разноцветным полом и фасадами с утопленной филенкой
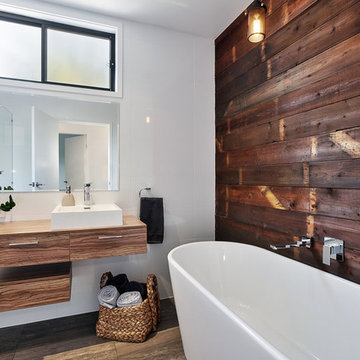
Стильный дизайн: главная ванная комната в современном стиле с плоскими фасадами, фасадами цвета дерева среднего тона, отдельно стоящей ванной, белыми стенами, настольной раковиной и коричневым полом - последний тренд
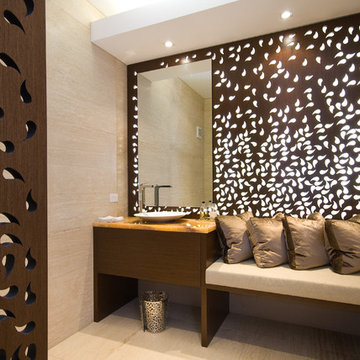
Источник вдохновения для домашнего уюта: туалет в современном стиле с настольной раковиной
Коричневый санузел – фото дизайна интерьера
2


