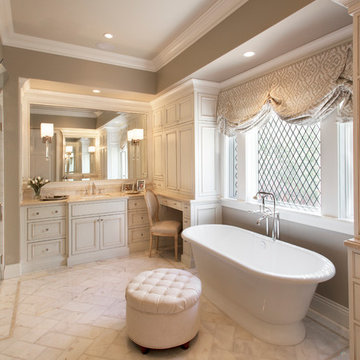Коричневый санузел – фото дизайна интерьера
Сортировать:
Бюджет
Сортировать:Популярное за сегодня
1 - 20 из 961 фото
1 из 3

Scott Amundson
Стильный дизайн: главная ванная комната среднего размера в стиле ретро с плоскими фасадами, фасадами цвета дерева среднего тона, душем без бортиков, белой плиткой, плиткой кабанчик, белыми стенами, полом из керамогранита, настольной раковиной, столешницей из искусственного кварца, серым полом, душем с распашными дверями и белой столешницей - последний тренд
Стильный дизайн: главная ванная комната среднего размера в стиле ретро с плоскими фасадами, фасадами цвета дерева среднего тона, душем без бортиков, белой плиткой, плиткой кабанчик, белыми стенами, полом из керамогранита, настольной раковиной, столешницей из искусственного кварца, серым полом, душем с распашными дверями и белой столешницей - последний тренд
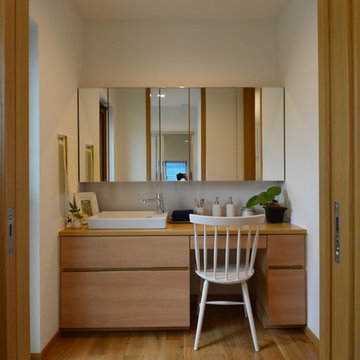
木造住宅トップメーカーの住宅展示場のインテリアデザインです。内装、家具、オーダーキッチン、カーテン、アート、照明計画、小物のセレクトまでトータルでコーディネートしました。
住宅メーカーがこだわった国産ナラ材のフローリングに合わせて、ナチュラルなオークの無垢材の家具を合わせ、ブルーとオレンジのアクセントカラーで明るいプロバンスの空気感を出しました。
玄関のアートは中島麦さんの作品から『こもれび』をコンセプトにチョイスし、あえてアシンメトリーに飾っています。
カーテンはリネンを使用、縫製にこだわったオリジナルデザインです。

Идея дизайна: ванная комната среднего размера со стиральной машиной в современном стиле с плоскими фасадами, светлыми деревянными фасадами, инсталляцией, белой плиткой, стеклянной плиткой, белыми стенами, полом из травертина, душевой кабиной, монолитной раковиной, столешницей из искусственного камня, тумбой под одну раковину и подвесной тумбой
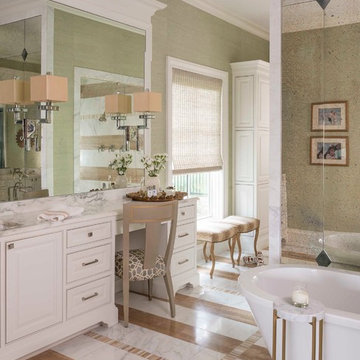
Interior Designer: Rebecca Kennedy
Design Firm: Dallas Design Group, Interiors
Photographer: Dan Piassick
Источник вдохновения для домашнего уюта: главная ванная комната в классическом стиле с фасадами с декоративным кантом, белыми фасадами, отдельно стоящей ванной и зелеными стенами
Источник вдохновения для домашнего уюта: главная ванная комната в классическом стиле с фасадами с декоративным кантом, белыми фасадами, отдельно стоящей ванной и зелеными стенами
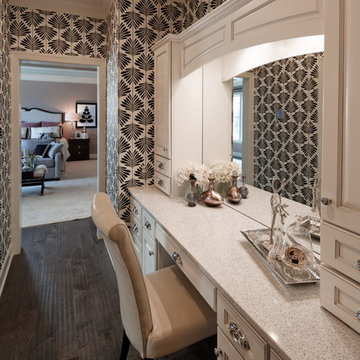
Master Dressing Vanity
Свежая идея для дизайна: ванная комната в классическом стиле с фасадами с выступающей филенкой, белыми фасадами, разноцветными стенами и темным паркетным полом - отличное фото интерьера
Свежая идея для дизайна: ванная комната в классическом стиле с фасадами с выступающей филенкой, белыми фасадами, разноцветными стенами и темным паркетным полом - отличное фото интерьера
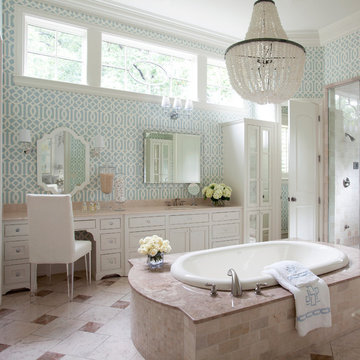
Photography - Nancy Nolan
Wallpaper is F. Schumacher
Пример оригинального дизайна: большая главная ванная комната в стиле неоклассика (современная классика) с врезной раковиной, белыми фасадами, накладной ванной, бежевой плиткой, керамической плиткой, полом из керамической плитки, душем в нише, синими стенами и фасадами с декоративным кантом
Пример оригинального дизайна: большая главная ванная комната в стиле неоклассика (современная классика) с врезной раковиной, белыми фасадами, накладной ванной, бежевой плиткой, керамической плиткой, полом из керамической плитки, душем в нише, синими стенами и фасадами с декоративным кантом
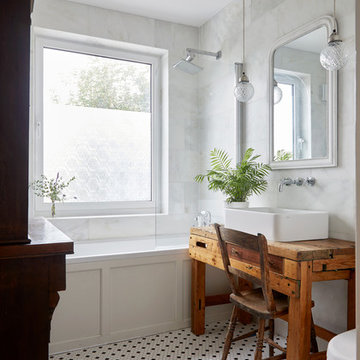
©Anna Stathaki
Источник вдохновения для домашнего уюта: ванная комната в стиле фьюжн с фасадами цвета дерева среднего тона, ванной в нише, душем над ванной, белой плиткой, полом из мозаичной плитки, душевой кабиной, настольной раковиной, столешницей из дерева, разноцветным полом, открытым душем и коричневой столешницей
Источник вдохновения для домашнего уюта: ванная комната в стиле фьюжн с фасадами цвета дерева среднего тона, ванной в нише, душем над ванной, белой плиткой, полом из мозаичной плитки, душевой кабиной, настольной раковиной, столешницей из дерева, разноцветным полом, открытым душем и коричневой столешницей
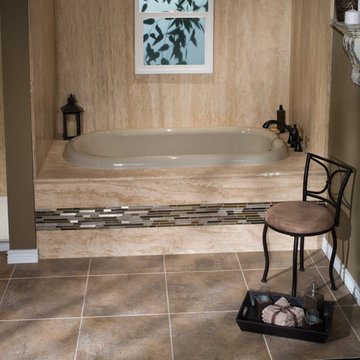
На фото: главная ванная комната среднего размера в стиле модернизм с накладной ванной, бежевой плиткой, плиткой из листового камня и коричневыми стенами с
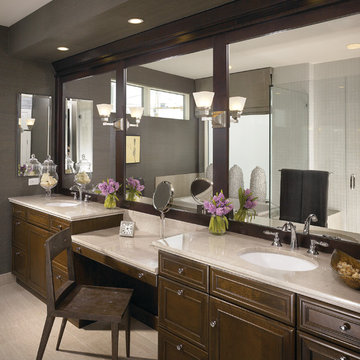
Tony Soluri | www.soluriphotography.com
Источник вдохновения для домашнего уюта: ванная комната в современном стиле с врезной раковиной
Источник вдохновения для домашнего уюта: ванная комната в современном стиле с врезной раковиной
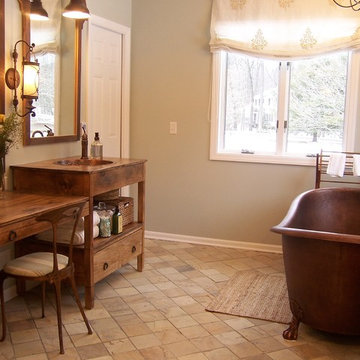
Elegant Rustic Master Bathroom by Storybook Interiors of Grand Rapids, Michigan.
Источник вдохновения для домашнего уюта: главная ванная комната среднего размера в стиле рустика с открытыми фасадами, фасадами цвета дерева среднего тона, ванной на ножках, душем в нише, бежевыми стенами и столешницей из дерева
Источник вдохновения для домашнего уюта: главная ванная комната среднего размера в стиле рустика с открытыми фасадами, фасадами цвета дерева среднего тона, ванной на ножках, душем в нише, бежевыми стенами и столешницей из дерева
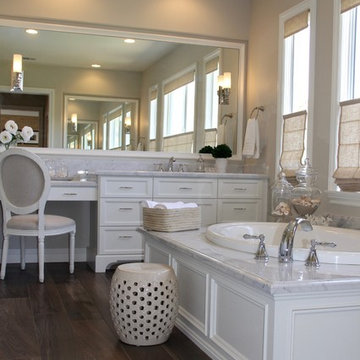
This spacious traditional master bath has a timeless classic style. The shower, tub deck and both vanities feature carrara marble. The custom shaker style cabinetry by Glass Bros., Inc. is painted Benjamin Moore's Swiss Coffee and is appointed with polished nickel hardware from Restoration Hardware. Kohler's oval undermount sink were installed using sinkmountkit.com undermount sink bracket. Sinkmountkit.com's bracket is quick, clean and easy to use. The undermount sink bracket can be found at sinkmountkit.com or Amazon. The wood-look porcelain tile was chosen in keeping with the classic look as well as ease of maintenance and to add warmth to the cool color scheme. Top down, bottom up linen roman shades by Ray Ev let light and mountain views in while still providing privacy.
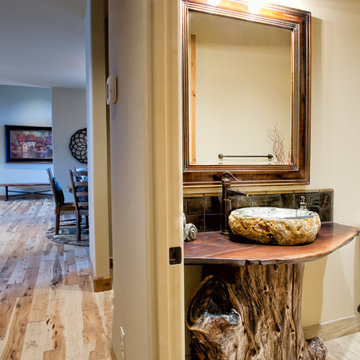
На фото: маленький туалет в стиле рустика с бежевыми стенами, полом из керамогранита, настольной раковиной и столешницей из дерева для на участке и в саду
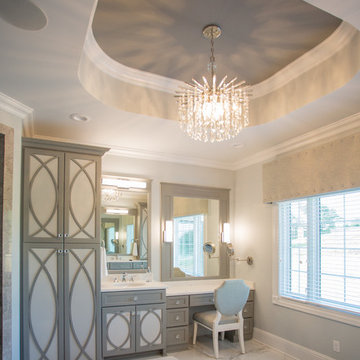
Пример оригинального дизайна: главная ванная комната в стиле неоклассика (современная классика) с фасадами с утопленной филенкой, серыми стенами и мраморным полом
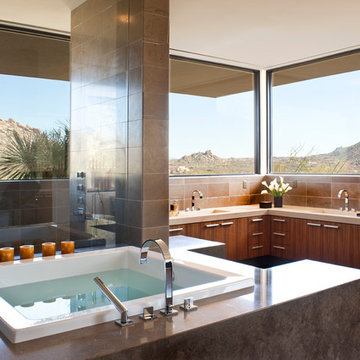
Designed to embrace an extensive and unique art collection including sculpture, paintings, tapestry, and cultural antiquities, this modernist home located in north Scottsdale’s Estancia is the quintessential gallery home for the spectacular collection within. The primary roof form, “the wing” as the owner enjoys referring to it, opens the home vertically to a view of adjacent Pinnacle peak and changes the aperture to horizontal for the opposing view to the golf course. Deep overhangs and fenestration recesses give the home protection from the elements and provide supporting shade and shadow for what proves to be a desert sculpture. The restrained palette allows the architecture to express itself while permitting each object in the home to make its own place. The home, while certainly modern, expresses both elegance and warmth in its material selections including canterra stone, chopped sandstone, copper, and stucco.
Project Details | Lot 245 Estancia, Scottsdale AZ
Architect: C.P. Drewett, Drewett Works, Scottsdale, AZ
Interiors: Luis Ortega, Luis Ortega Interiors, Hollywood, CA
Publications: luxe. interiors + design. November 2011.
Featured on the world wide web: luxe.daily
Photo by Grey Crawford.
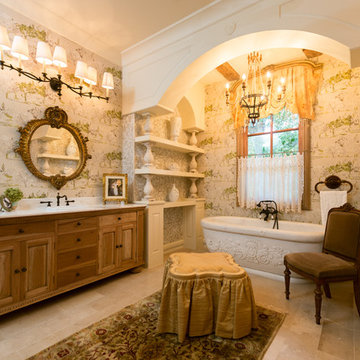
Jonathan Ivy Productions
Свежая идея для дизайна: ванная комната с фасадами цвета дерева среднего тона, отдельно стоящей ванной, накладной раковиной и фасадами с выступающей филенкой - отличное фото интерьера
Свежая идея для дизайна: ванная комната с фасадами цвета дерева среднего тона, отдельно стоящей ванной, накладной раковиной и фасадами с выступающей филенкой - отличное фото интерьера
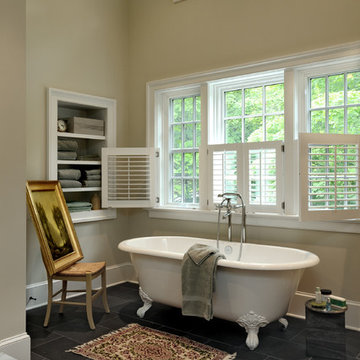
Photography by Rob Karosis
На фото: ванная комната в классическом стиле с полом из сланца
На фото: ванная комната в классическом стиле с полом из сланца
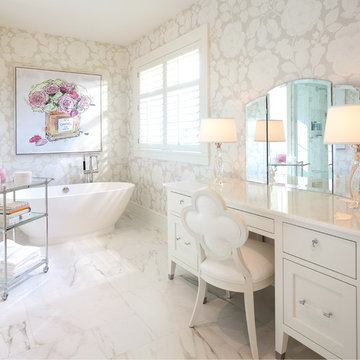
Steve Henke
Стильный дизайн: главная ванная комната в классическом стиле с белыми фасадами, отдельно стоящей ванной, белой плиткой, бежевыми стенами, мраморным полом и плоскими фасадами - последний тренд
Стильный дизайн: главная ванная комната в классическом стиле с белыми фасадами, отдельно стоящей ванной, белой плиткой, бежевыми стенами, мраморным полом и плоскими фасадами - последний тренд
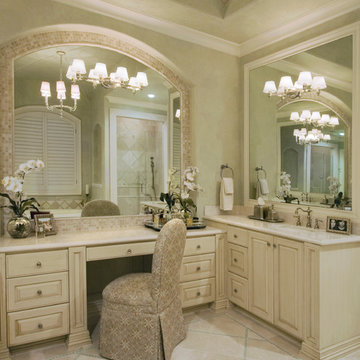
Photo Credit: Janet Lenzen
Источник вдохновения для домашнего уюта: большая главная ванная комната в классическом стиле с фасадами с выступающей филенкой, бежевыми фасадами, бежевой плиткой, каменной плиткой, зелеными стенами, полом из травертина и врезной раковиной
Источник вдохновения для домашнего уюта: большая главная ванная комната в классическом стиле с фасадами с выступающей филенкой, бежевыми фасадами, бежевой плиткой, каменной плиткой, зелеными стенами, полом из травертина и врезной раковиной
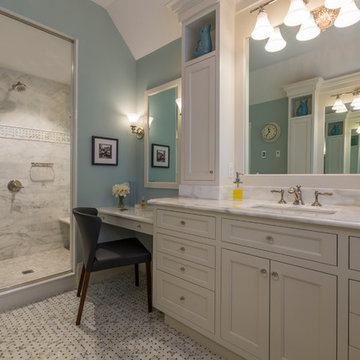
Photo by Jim Raycroft
When these homeowners first came to us in 2011, they had a list of major projects to adapt their Victorian home to the needs of their growing family. The first phase of work was a basement renovation to provide informal hang out space. The second was a garage. Finally they turned their attention to the master bedroom and bathroom.
FROM BALCONY TO BATHROOM
At one end of the suite was a cramped and outdated bathroom. At the other end was an underutilized, high-maintenance, exterior balcony. A leaky door to the balcony, as well as inadequate insulation and air-sealing and a poorly designed heating system, made the bedroom difficult to keep comfortable in the winter.
We chose to capture the old balcony as indoor space and relocate the bathroom to that end of the master suite. This strategy not only gave us the opportunity to install much better insulation and good, tight windows, it created enough new floor area that we were able to include a large walk-in shower, separate vanities, a toilet room, and a make-up counter in the new master bathroom.
ADAPTING AND UPDATING
The project allowed us to find a prominent place for an old leaded glass window sash that the homeowners had been hanging onto for several years in anticipation of this project.
The flow and layout of the master suite are now much better suited to a 21st century lifestyle. But best of all (to us, anyway), the homeowners report that the bathroom—where the old balcony had been—is now the most comfortable room in the house.
Коричневый санузел – фото дизайна интерьера
1


