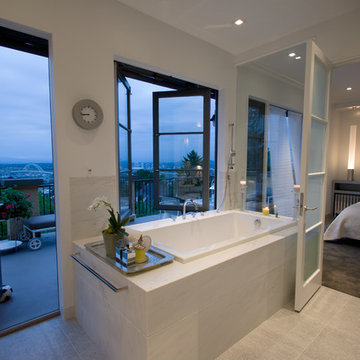Коричневый санузел – фото дизайна интерьера
Сортировать:
Бюджет
Сортировать:Популярное за сегодня
21 - 40 из 1 587 фото
1 из 3
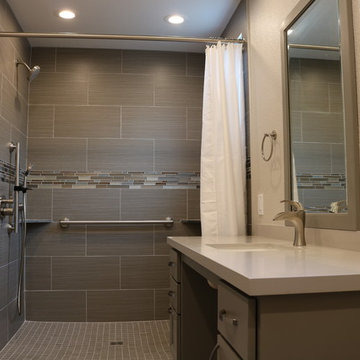
Aging-In-Place Remodeling built a barrier free, roll-in shower with custom tile and a roll-under sink for full wheelchair accessibility.
Идея дизайна: ванная комната
Идея дизайна: ванная комната
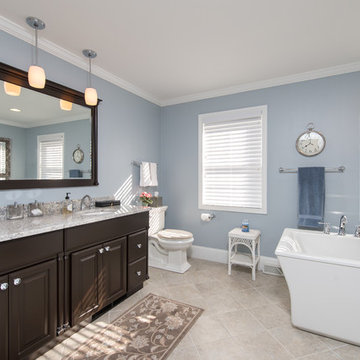
Main Frame Photography
Свежая идея для дизайна: большая главная ванная комната в классическом стиле с врезной раковиной, темными деревянными фасадами, столешницей из гранита, отдельно стоящей ванной, открытым душем, раздельным унитазом, разноцветной плиткой, керамогранитной плиткой, синими стенами, полом из керамогранита и фасадами с выступающей филенкой - отличное фото интерьера
Свежая идея для дизайна: большая главная ванная комната в классическом стиле с врезной раковиной, темными деревянными фасадами, столешницей из гранита, отдельно стоящей ванной, открытым душем, раздельным унитазом, разноцветной плиткой, керамогранитной плиткой, синими стенами, полом из керамогранита и фасадами с выступающей филенкой - отличное фото интерьера
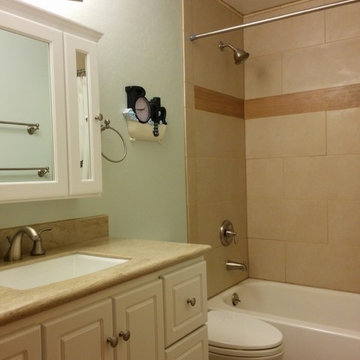
Идея дизайна: маленькая главная ванная комната в стиле неоклассика (современная классика) с врезной раковиной, фасадами с выступающей филенкой, белыми фасадами, столешницей из искусственного камня, ванной в нише, душем над ванной, раздельным унитазом, бежевой плиткой, керамогранитной плиткой, зелеными стенами и полом из керамогранита для на участке и в саду
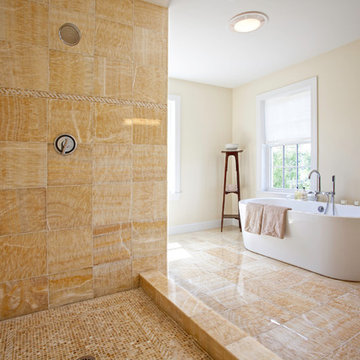
Evan White
Идея дизайна: большая главная ванная комната в современном стиле с плоскими фасадами, коричневыми фасадами, отдельно стоящей ванной, угловым душем, унитазом-моноблоком, бежевой плиткой, разноцветной плиткой, бежевыми стенами, полом из керамогранита, раковиной с несколькими смесителями и столешницей из гранита
Идея дизайна: большая главная ванная комната в современном стиле с плоскими фасадами, коричневыми фасадами, отдельно стоящей ванной, угловым душем, унитазом-моноблоком, бежевой плиткой, разноцветной плиткой, бежевыми стенами, полом из керамогранита, раковиной с несколькими смесителями и столешницей из гранита
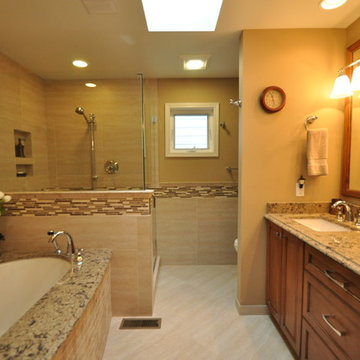
Steilacoom Master Bath Remodel
Свежая идея для дизайна: главная ванная комната среднего размера в классическом стиле с врезной раковиной, фасадами с выступающей филенкой, фасадами цвета дерева среднего тона, столешницей из гранита, полновстраиваемой ванной, угловым душем, раздельным унитазом, бежевой плиткой, керамогранитной плиткой, бежевыми стенами и полом из керамогранита - отличное фото интерьера
Свежая идея для дизайна: главная ванная комната среднего размера в классическом стиле с врезной раковиной, фасадами с выступающей филенкой, фасадами цвета дерева среднего тона, столешницей из гранита, полновстраиваемой ванной, угловым душем, раздельным унитазом, бежевой плиткой, керамогранитной плиткой, бежевыми стенами и полом из керамогранита - отличное фото интерьера
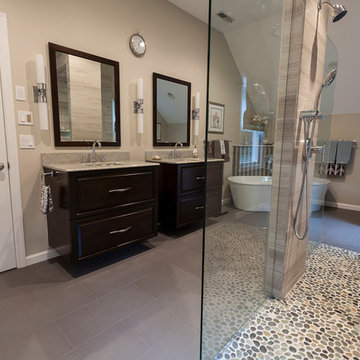
Looking to infuse a bit of European modernity & beauty into their everyday lives, these homeowners wanted their redesigned master bath modeled after the ones found in European hotels. Calling on the design expertise of Barry Miller of Simply Baths, Inc. the couple effectively re-imagined & transformed its uninspired 80s facade into a luxurious retreat.
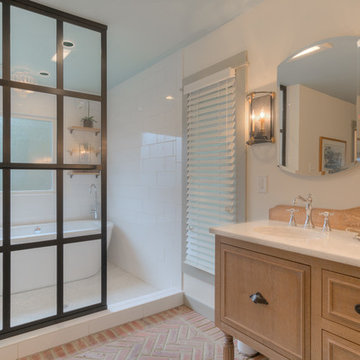
Sean Shannon Photography
Стильный дизайн: главная ванная комната среднего размера в стиле неоклассика (современная классика) с фасадами с утопленной филенкой, светлыми деревянными фасадами, отдельно стоящей ванной, душем над ванной, унитазом-моноблоком, белыми стенами, кирпичным полом и врезной раковиной - последний тренд
Стильный дизайн: главная ванная комната среднего размера в стиле неоклассика (современная классика) с фасадами с утопленной филенкой, светлыми деревянными фасадами, отдельно стоящей ванной, душем над ванной, унитазом-моноблоком, белыми стенами, кирпичным полом и врезной раковиной - последний тренд
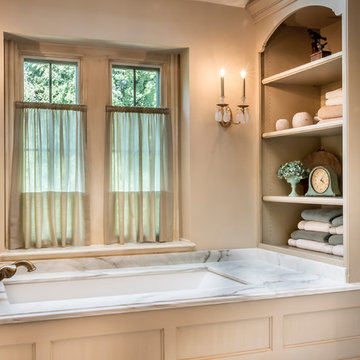
Soaking tub centered under window is center piece in new bath layout between shower and vanities.
Идея дизайна: главная ванная комната среднего размера в классическом стиле с врезной раковиной, фасадами островного типа, бежевыми фасадами, мраморной столешницей, полновстраиваемой ванной, угловым душем, бежевыми стенами и мраморным полом
Идея дизайна: главная ванная комната среднего размера в классическом стиле с врезной раковиной, фасадами островного типа, бежевыми фасадами, мраморной столешницей, полновстраиваемой ванной, угловым душем, бежевыми стенами и мраморным полом
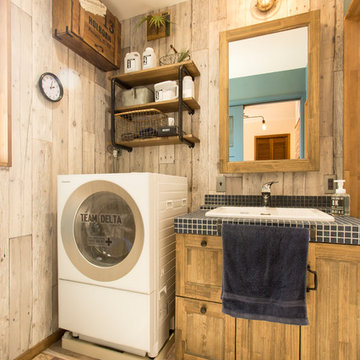
Идея дизайна: туалет в стиле рустика с фасадами с утопленной филенкой, фасадами цвета дерева среднего тона, серыми стенами, накладной раковиной, столешницей из плитки и разноцветным полом
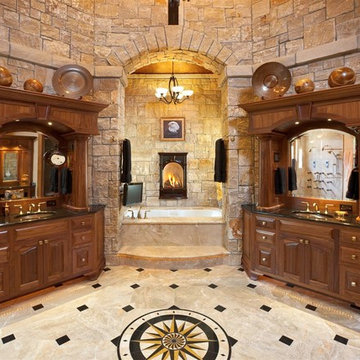
Идея дизайна: главная ванная комната в стиле рустика с фасадами цвета дерева среднего тона, полновстраиваемой ванной, врезной раковиной и фасадами с выступающей филенкой
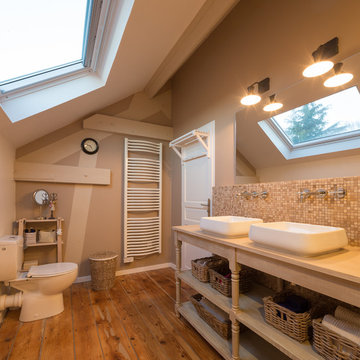
Une table drapier recouverte d'une belle patine à l'ancienne pour s'harmoniser à l'ensemble et quelques paniers pour ranger serviettes, huile d'argan, gant de crin et savon noir... © Hugo Hébrard - www.hugohebrard.com
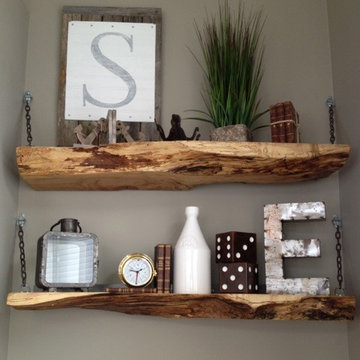
Our spalted maple slab was transformed into unique shelving. Designed by Evenflow Interiors of Brick NJ.
Пример оригинального дизайна: ванная комната в стиле рустика
Пример оригинального дизайна: ванная комната в стиле рустика
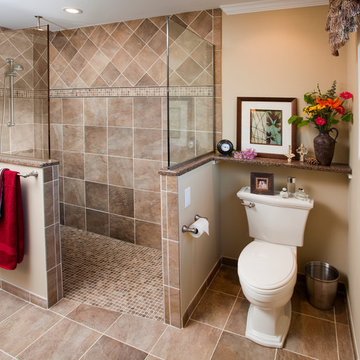
The walk-in shower is a zero-threshold, barrier free area.
Свежая идея для дизайна: ванная комната в классическом стиле - отличное фото интерьера
Свежая идея для дизайна: ванная комната в классическом стиле - отличное фото интерьера

Photo courtesy of Chipper Hatter
Идея дизайна: ванная комната среднего размера в классическом стиле с белыми фасадами, белыми стенами, врезной раковиной, фасадами с утопленной филенкой, раздельным унитазом, белой плиткой, плиткой кабанчик, мраморным полом, мраморной столешницей и душем в нише
Идея дизайна: ванная комната среднего размера в классическом стиле с белыми фасадами, белыми стенами, врезной раковиной, фасадами с утопленной филенкой, раздельным унитазом, белой плиткой, плиткой кабанчик, мраморным полом, мраморной столешницей и душем в нише
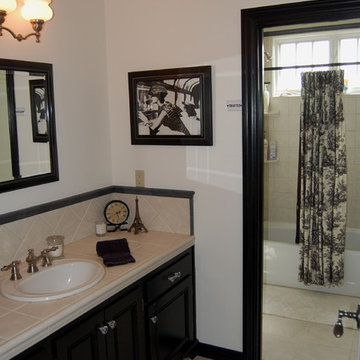
The inspiration for this guest bathroom started with the shower curtain, and off I went from there! The tan tiles are ceramic, so more cost effective than natural stone, and also easy on the maintenance. The black trim tiles are marble, and add a soft richness to complete the look.
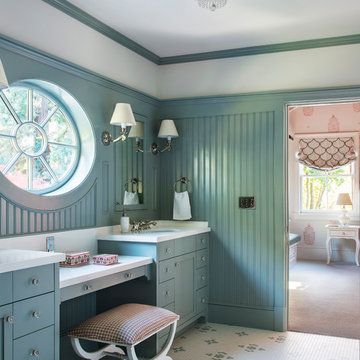
Пример оригинального дизайна: ванная комната среднего размера в стиле неоклассика (современная классика) с синими фасадами, отдельно стоящей ванной, душем в нише, серой плиткой, синими стенами, полом из керамогранита, врезной раковиной, столешницей из искусственного камня, разноцветным полом, открытым душем, фасадами в стиле шейкер, встроенной тумбой и панелями на части стены
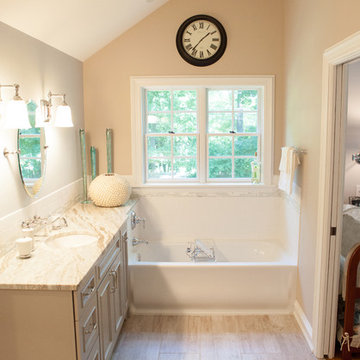
The design challenge was to enhance the square footage, flow and livability in this 1,442 sf 1930’s Tudor style brick house for a growing family of four. A two story 1,000 sf addition was the solution proposed by the design team at Advance Design Studio, Ltd. The new addition provided enough space to add a new kitchen and eating area with a butler pantry, a food pantry, a powder room and a mud room on the lower level, and a new master suite on the upper level.
The family envisioned a bright and airy white classically styled kitchen accented with espresso in keeping with the 1930’s style architecture of the home. Subway tile and timely glass accents add to the classic charm of the crisp white craftsman style cabinetry and sparkling chrome accents. Clean lines in the white farmhouse sink and the handsome bridge faucet in polished nickel make a vintage statement. River white granite on the generous new island makes for a fantastic gathering place for family and friends and gives ample casual seating. Dark stained oak floors extend to the new butler’s pantry and powder room, and throughout the first floor making a cohesive statement throughout. Classic arched doorways were added to showcase the home’s period details.
On the upper level, the newly expanded garage space nestles below an expansive new master suite complete with a spectacular bath retreat and closet space and an impressively vaulted ceiling. The soothing master getaway is bathed in soft gray tones with painted cabinets and amazing “fantasy” granite that reminds one of beach vacations. The floor mimics a wood feel underfoot with a gray textured porcelain tile and the spacious glass shower boasts delicate glass accents and a basket weave tile floor. Sparkling fixtures rest like fine jewelry completing the space.
The vaulted ceiling throughout the master suite lends to the spacious feel as does the archway leading to the expansive master closet. An elegant bank of 6 windows floats above the bed, bathing the space in light.
Photo Credits- Joe Nowak
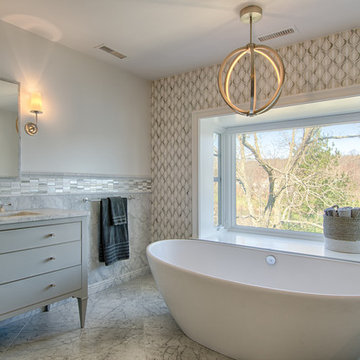
Пример оригинального дизайна: главная ванная комната среднего размера в стиле неоклассика (современная классика) с серыми фасадами, отдельно стоящей ванной, плиткой мозаикой, врезной раковиной, серыми стенами, мраморным полом, окном и плоскими фасадами
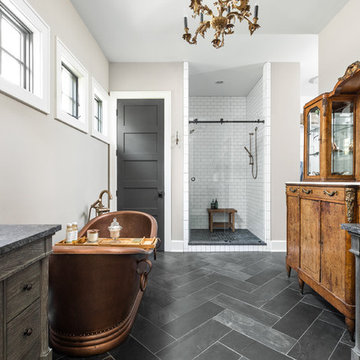
The Home Aesthetic
Идея дизайна: главная ванная комната в стиле кантри с отдельно стоящей ванной, душем в нише, серым полом, черной столешницей, серыми стенами и фасадами с утопленной филенкой
Идея дизайна: главная ванная комната в стиле кантри с отдельно стоящей ванной, душем в нише, серым полом, черной столешницей, серыми стенами и фасадами с утопленной филенкой
Коричневый санузел – фото дизайна интерьера
2


