Коричневый подвал с светлым паркетным полом – фото дизайна интерьера
Сортировать:
Бюджет
Сортировать:Популярное за сегодня
81 - 100 из 826 фото
1 из 3

This contemporary basement renovation including a bar, walk in wine room, home theater, living room with fireplace and built-ins, two banquets and furniture grade cabinetry.
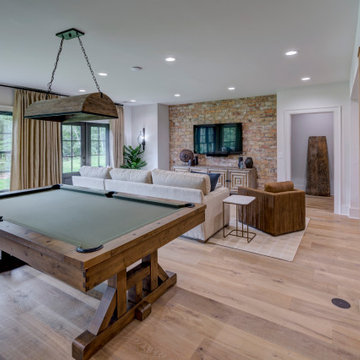
This award winning, luxurious home reinvents the ranch-style house to suit the lifestyle and taste of today’s modern family. Featuring vaulted ceilings, large windows and a screened porch, this home embraces the open floor plan concept and is handicap friendly. Expansive glass doors extend the interior space out, and the garden pavilion is a great place for the family to enjoy the outdoors in comfort. This home is the Gold Winner of the 2019 Obie Awards. Photography by Nelson Salivia
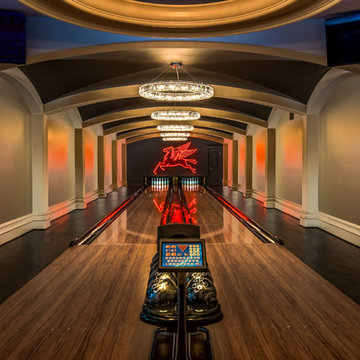
На фото: подвал в стиле неоклассика (современная классика) с серыми стенами и светлым паркетным полом
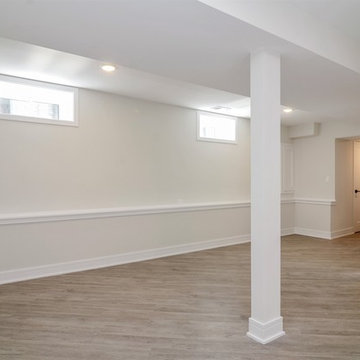
Beautiful 5 BR 4.5 BA complete gut rehab down to the studs inside and out.
New roof, shingles, windows, Hardi siding and drain tile system in basement. New dual zoned HVAC. 4 levels of finished living space w/3 BRS including master suite on one level. Gourmet kitchen w/new Bosch appliances, modern cabinets and quartz counter tops and breakfast bar w/water fall edge. Additional den and office. Modern high end light fixtures and 4 inch recessed lighting thru out. 4 inch oak hardwood flooring. Custom made oak stairs. All baths have modern vanities and Ghroe fixtures. Basement lowered to full height w/family room w/wet bar, bedroom, full bath, laundry room w/new washer and dryer and storage. New cement slab 2.5 car garage, side walks, iron fencing w/locking gate in front and cedar privacy fencing on sides and rear.
New large deck off main level and balcony off master suite.
Full dig out of basement, to give 8' ceiling, full floor plan redesign, on all three levels, a second floor master suite, a full mechanical, electrical, and plumbing updates to upgrade to code compliance.
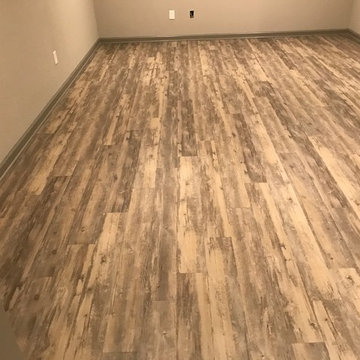
Источник вдохновения для домашнего уюта: большой подвал в стиле лофт с белыми стенами и светлым паркетным полом без камина
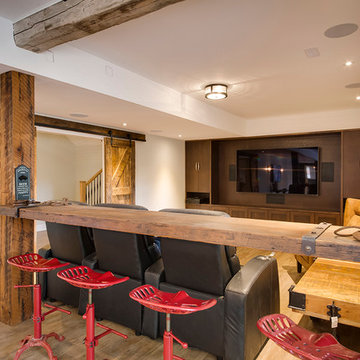
This stunning bungalow with fully finished basement features a large Muskoka room with vaulted ceiling, full glass enclosure, wood fireplace, and retractable glass wall that opens to the main house. There are spectacular finishes throughout the home. One very unique part of the build is a comprehensive home automation system complete with back up generator and Tesla charging station in the garage.
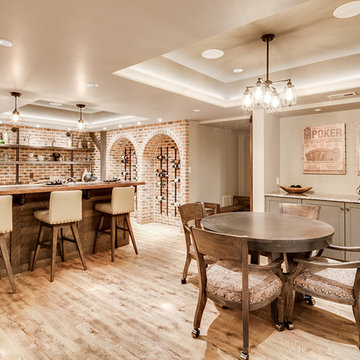
The client had a finished basement space that was not functioning for the entire family. He spent a lot of time in his gym, which was not large enough to accommodate all his equipment and did not offer adequate space for aerobic activities. To appeal to the client's entertaining habits, a bar, gaming area, and proper theater screen needed to be added. There were some ceiling and lolly column restraints that would play a significant role in the layout of our new design, but the Gramophone Team was able to create a space in which every detail appeared to be there from the beginning. Rustic wood columns and rafters, weathered brick, and an exposed metal support beam all add to this design effect becoming real.
Maryland Photography Inc.
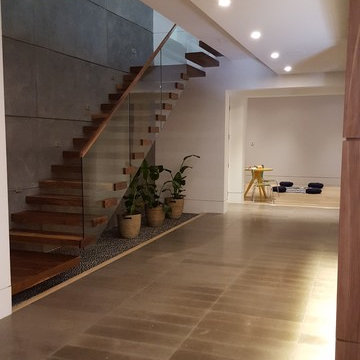
Источник вдохновения для домашнего уюта: подвал среднего размера в современном стиле с наружными окнами, белыми стенами, светлым паркетным полом и бежевым полом без камина

На фото: подземный подвал в современном стиле с серыми стенами, светлым паркетным полом и бежевым полом с

На фото: большой подвал в стиле неоклассика (современная классика) с выходом наружу, белыми стенами, светлым паркетным полом, стандартным камином, фасадом камина из бетона и коричневым полом с

Jason Cook
На фото: подвал в стиле неоклассика (современная классика) с бежевыми стенами, светлым паркетным полом и бежевым полом с
На фото: подвал в стиле неоклассика (современная классика) с бежевыми стенами, светлым паркетным полом и бежевым полом с

Nichole Kennelly Photography
Источник вдохновения для домашнего уюта: подземный, большой подвал в стиле кантри с серыми стенами, светлым паркетным полом и серым полом
Источник вдохновения для домашнего уюта: подземный, большой подвал в стиле кантри с серыми стенами, светлым паркетным полом и серым полом
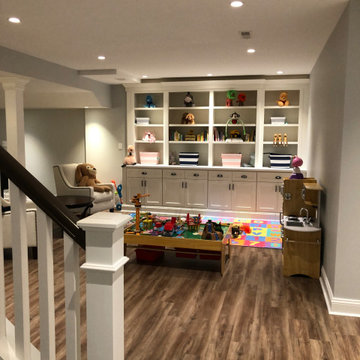
You can be fully involved in what’s playing on the TV and keep an eye on the kids at the same time thanks to the impressive surround sound and the structural column wrapped with nice wood Mill work which provides a soft separation between this area and the children’s play area. The built-in children’s area is transformational – while they are young, you can use the beautiful shelving and cabinets to store toys and games. As they get older you can turn it into a sophisticated library or office.

На фото: большой подвал в классическом стиле с светлым паркетным полом и коричневым полом без камина

На фото: подземный подвал в современном стиле с белыми стенами, светлым паркетным полом и бежевым полом с
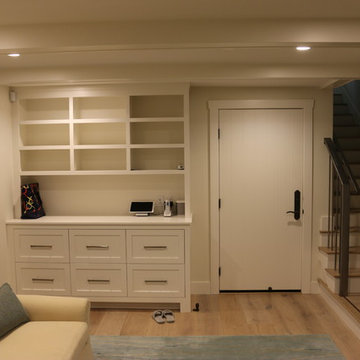
Источник вдохновения для домашнего уюта: подземный подвал среднего размера в современном стиле с бежевыми стенами и светлым паркетным полом

Spacecrafting
Пример оригинального дизайна: подземный, большой подвал в стиле рустика с бежевыми стенами, бежевым полом и светлым паркетным полом
Пример оригинального дизайна: подземный, большой подвал в стиле рустика с бежевыми стенами, бежевым полом и светлым паркетным полом
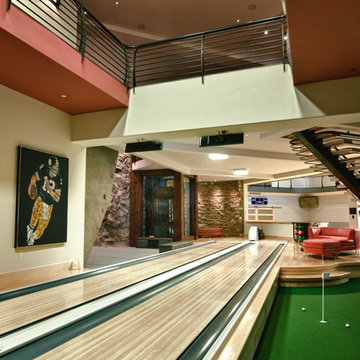
Doug Burke Photography
Пример оригинального дизайна: большой подвал в современном стиле с игровой комнатой, бежевыми стенами и светлым паркетным полом
Пример оригинального дизайна: большой подвал в современном стиле с игровой комнатой, бежевыми стенами и светлым паркетным полом
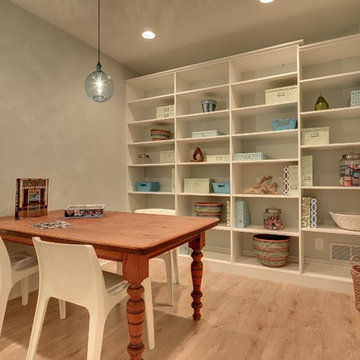
Mike McCaw - Spacecrafting / Architectural Photography
Стильный дизайн: подземный, маленький подвал в классическом стиле с серыми стенами и светлым паркетным полом без камина для на участке и в саду - последний тренд
Стильный дизайн: подземный, маленький подвал в классическом стиле с серыми стенами и светлым паркетным полом без камина для на участке и в саду - последний тренд
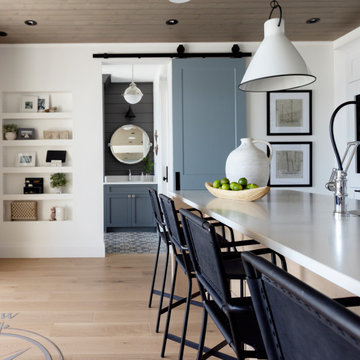
Flooring : Mirage Hardwood Floors | White Oak Hula Hoop Character Brushed | 7-3/4" wide planks | Sweet Memories Collection.
Стильный дизайн: подвал в морском стиле с выходом наружу, домашним баром, белыми стенами, светлым паркетным полом, бежевым полом и деревянным потолком - последний тренд
Стильный дизайн: подвал в морском стиле с выходом наружу, домашним баром, белыми стенами, светлым паркетным полом, бежевым полом и деревянным потолком - последний тренд
Коричневый подвал с светлым паркетным полом – фото дизайна интерьера
5