Коричневый подвал с стенами из вагонки – фото дизайна интерьера
Сортировать:
Бюджет
Сортировать:Популярное за сегодня
21 - 40 из 79 фото
1 из 3
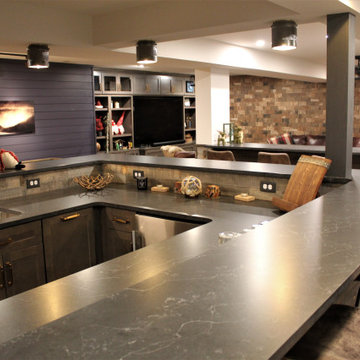
A stunning basement renovation in Frederick County Maryland with a rustic vibe and western style decor by Talon Construction. Check out all the barn wood trim and shiplap and stone veneer finishes throughout the living space that provides that your at a tavern out west. Many of these fantastic design ideas can be included in your next project
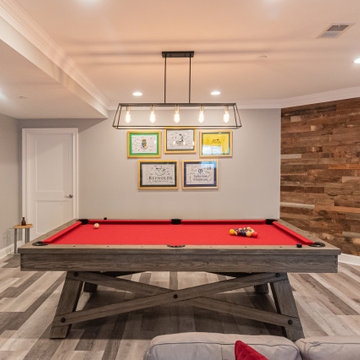
Gardner/Fox created this clients' ultimate man cave! What began as an unfinished basement is now 2,250 sq. ft. of rustic modern inspired joy! The different amenities in this space include a wet bar, poker, billiards, foosball, entertainment area, 3/4 bath, sauna, home gym, wine wall, and last but certainly not least, a golf simulator. To create a harmonious rustic modern look the design includes reclaimed barnwood, matte black accents, and modern light fixtures throughout the space.
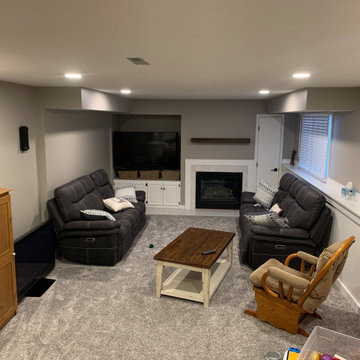
На фото: подвал среднего размера в стиле кантри с игровой комнатой, серыми стенами, ковровым покрытием, фасадом камина из металла, коричневым полом, кессонным потолком и стенами из вагонки без камина
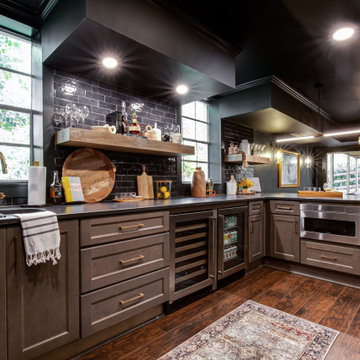
Пример оригинального дизайна: большой подвал в современном стиле с выходом наружу, домашним баром, черными стенами, полом из винила, стандартным камином, фасадом камина из кирпича, коричневым полом и стенами из вагонки
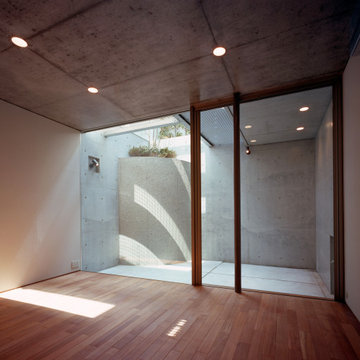
Стильный дизайн: подвал в стиле модернизм с белыми стенами, паркетным полом среднего тона, коричневым полом, потолком из вагонки и стенами из вагонки - последний тренд
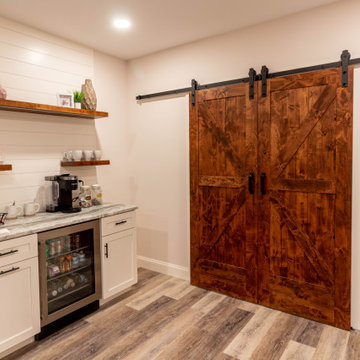
Свежая идея для дизайна: подвал среднего размера в стиле кантри с наружными окнами, домашним баром, белыми стенами, полом из винила, коричневым полом и стенами из вагонки - отличное фото интерьера
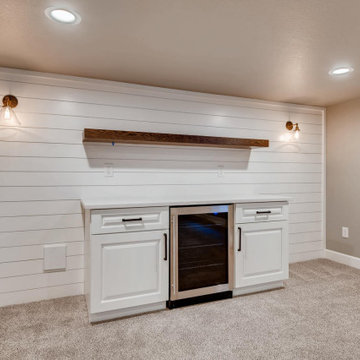
Refreshing Modern Farmhouse design keeps this basement feeling fresh.
Источник вдохновения для домашнего уюта: подвал среднего размера в стиле кантри с наружными окнами, домашним баром, белыми стенами, ковровым покрытием, бежевым полом и стенами из вагонки
Источник вдохновения для домашнего уюта: подвал среднего размера в стиле кантри с наружными окнами, домашним баром, белыми стенами, ковровым покрытием, бежевым полом и стенами из вагонки
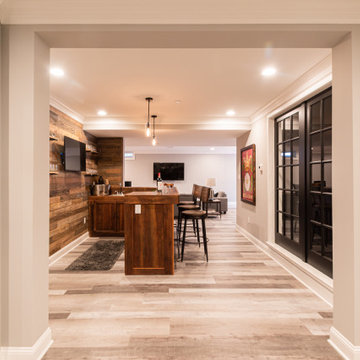
Gardner/Fox created this clients' ultimate man cave! What began as an unfinished basement is now 2,250 sq. ft. of rustic modern inspired joy! The different amenities in this space include a wet bar, poker, billiards, foosball, entertainment area, 3/4 bath, sauna, home gym, wine wall, and last but certainly not least, a golf simulator. To create a harmonious rustic modern look the design includes reclaimed barnwood, matte black accents, and modern light fixtures throughout the space.
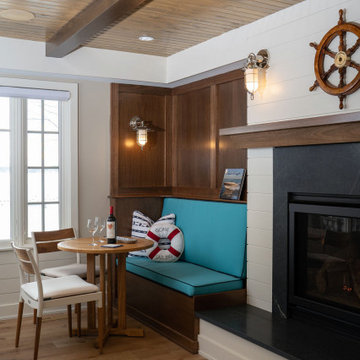
Lower Level of home on Lake Minnetonka
Nautical call with white shiplap and blue accents for finishes. This photo highlights the built-ins that flank the fireplace.
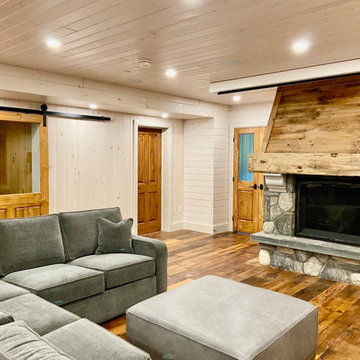
We were hired to finish the basement of our clients cottage in Haliburton. The house is a woodsy craftsman style. Basements can be dark so we used pickled pine to brighten up this 3000 sf space which allowed us to remain consistent with the vibe of the overall cottage. We delineated the large open space in to four functions - a Family Room (with projector screen TV viewing above the fireplace and a reading niche); a Game Room with access to large doors open to the lake; a Guest Bedroom with sitting nook; and an Exercise Room. Glass was used in the french and barn doors to allow light to penetrate each space. Shelving units were used to provide some visual separation between the Family Room and Game Room. The fireplace referenced the upstairs fireplace with added inspiration from a photo our clients saw and loved. We provided all construction docs and furnishings will installed soon.
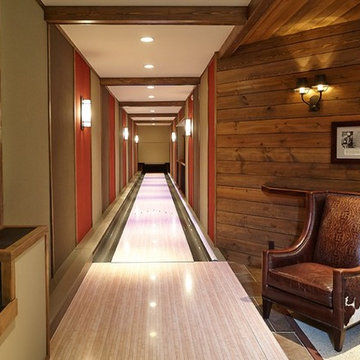
Источник вдохновения для домашнего уюта: подвал в стиле рустика с игровой комнатой, разноцветными стенами, балками на потолке и стенами из вагонки
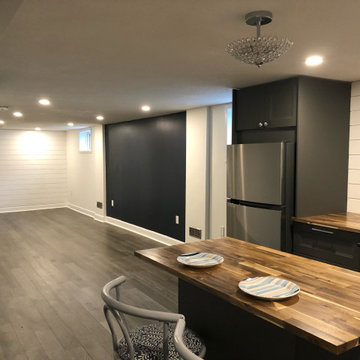
Open concept in-law suite offers an open concept layout that is bright and fresh with the addition of recessed lighting and mostly white walls and ceiling. Character and definition is achieved with a section of wall painted navy and one clad with shiplap to create space definition. The grey cabinets are offset by the white shelves and shiplap backsplash. The wood elements like the floor and countertops add warmth to an otherwise cool space. A simple painted barn door closes off the bedroom.
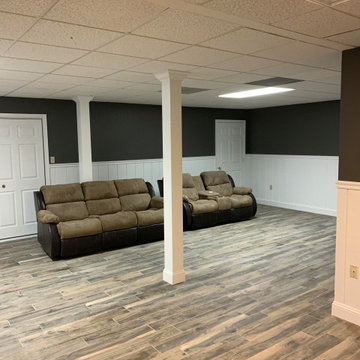
It feels like a totally different room!
Пример оригинального дизайна: подземный, большой подвал в стиле модернизм с серыми стенами, полом из керамической плитки, коричневым полом, многоуровневым потолком и стенами из вагонки
Пример оригинального дизайна: подземный, большой подвал в стиле модернизм с серыми стенами, полом из керамической плитки, коричневым полом, многоуровневым потолком и стенами из вагонки
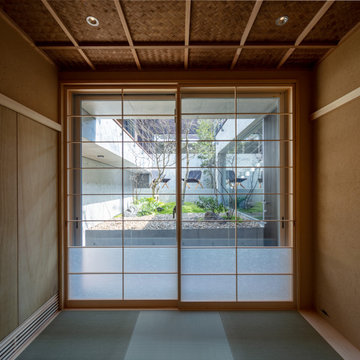
Photo by スターリン・エルメンドルフ
Свежая идея для дизайна: подвал среднего размера в стиле модернизм с наружными окнами, коричневыми стенами, кессонным потолком и стенами из вагонки - отличное фото интерьера
Свежая идея для дизайна: подвал среднего размера в стиле модернизм с наружными окнами, коричневыми стенами, кессонным потолком и стенами из вагонки - отличное фото интерьера
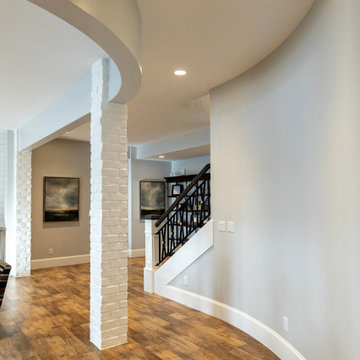
Источник вдохновения для домашнего уюта: большой подвал в стиле неоклассика (современная классика) с выходом наружу, домашним баром, серыми стенами, полом из винила, фасадом камина из кирпича, коричневым полом, балками на потолке и стенами из вагонки
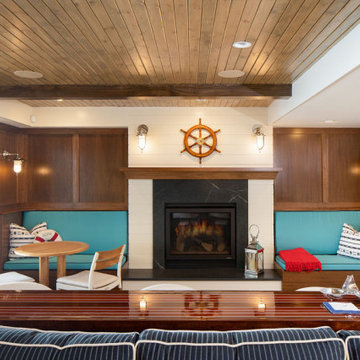
Lower Level of home on Lake Minnetonka
Nautical call with white shiplap and blue accents for finishes.
Стильный дизайн: подвал среднего размера в морском стиле с выходом наружу, домашним баром, белыми стенами, светлым паркетным полом, стандартным камином, фасадом камина из камня, коричневым полом, балками на потолке и стенами из вагонки - последний тренд
Стильный дизайн: подвал среднего размера в морском стиле с выходом наружу, домашним баром, белыми стенами, светлым паркетным полом, стандартным камином, фасадом камина из камня, коричневым полом, балками на потолке и стенами из вагонки - последний тренд
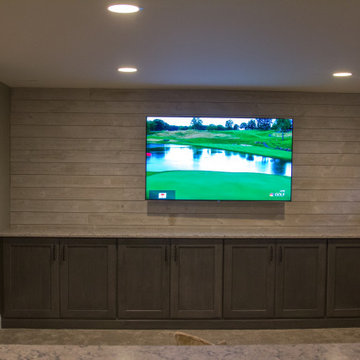
Идея дизайна: большой подвал в классическом стиле с наружными окнами, домашним баром, бежевыми стенами, полом из ламината, коричневым полом и стенами из вагонки
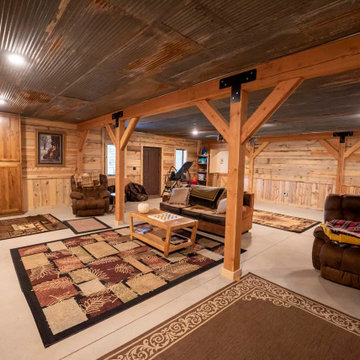
Finished basement in post and beam barn home kit
Источник вдохновения для домашнего уюта: подвал среднего размера в стиле рустика с выходом наружу, коричневыми стенами, бетонным полом, серым полом и стенами из вагонки без камина
Источник вдохновения для домашнего уюта: подвал среднего размера в стиле рустика с выходом наружу, коричневыми стенами, бетонным полом, серым полом и стенами из вагонки без камина
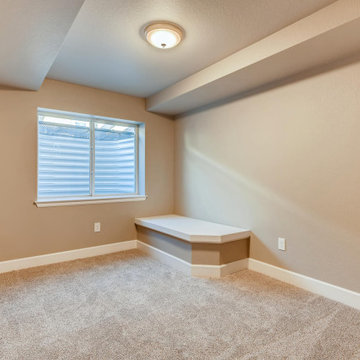
Refreshing Modern Farmhouse design keeps this basement feeling fresh.
Пример оригинального дизайна: подвал среднего размера в стиле кантри с наружными окнами, домашним баром, белыми стенами, ковровым покрытием, бежевым полом и стенами из вагонки
Пример оригинального дизайна: подвал среднего размера в стиле кантри с наружными окнами, домашним баром, белыми стенами, ковровым покрытием, бежевым полом и стенами из вагонки
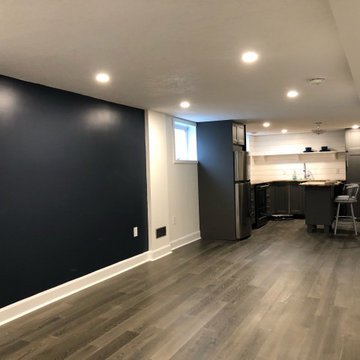
Open concept in-law suite offers an open concept layout that is bright and fresh with the addition of recessed lighting and mostly white walls and ceiling. Character and definition is achieved with a section of wall painted navy and one clad with shiplap to create space definition. The grey cabinets are offset by the white shelves and shiplap backsplash. The wood elements like the floor and countertops add warmth to an otherwise cool space. A simple painted barn door closes off the bedroom.
Коричневый подвал с стенами из вагонки – фото дизайна интерьера
2