Коричневый подвал с синими стенами – фото дизайна интерьера
Сортировать:
Бюджет
Сортировать:Популярное за сегодня
1 - 20 из 395 фото
1 из 3

Phoenix Photographic
На фото: подвал среднего размера в морском стиле с выходом наружу, синими стенами, ковровым покрытием и бежевым полом
На фото: подвал среднего размера в морском стиле с выходом наружу, синими стенами, ковровым покрытием и бежевым полом

The rec room is meant to transition uses over time and even each day. Designed for a young family. The space is a play room,l guest space, storage space and movie room.
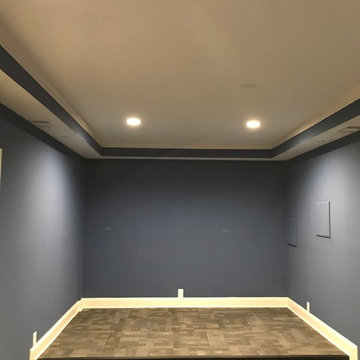
Theater room
На фото: подвал среднего размера в классическом стиле с синими стенами, ковровым покрытием и разноцветным полом с
На фото: подвал среднего размера в классическом стиле с синими стенами, ковровым покрытием и разноцветным полом с
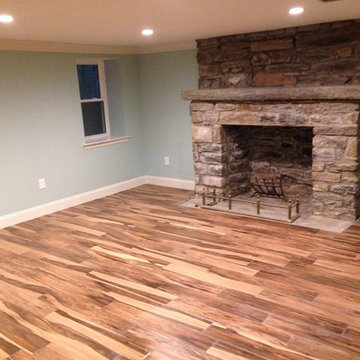
repointed fireplace
На фото: подвал среднего размера в стиле рустика с наружными окнами, синими стенами, полом из винила, стандартным камином, фасадом камина из камня и коричневым полом
На фото: подвал среднего размера в стиле рустика с наружными окнами, синими стенами, полом из винила, стандартным камином, фасадом камина из камня и коричневым полом
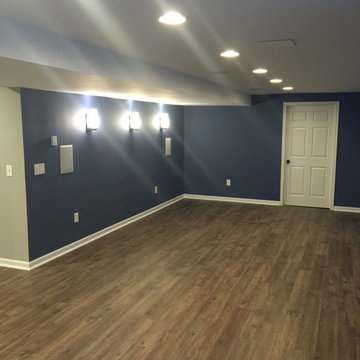
Wet bar in a basement remodel, with a chalkboard and recessed lighting
Источник вдохновения для домашнего уюта: большой, подземный подвал в стиле модернизм с синими стенами и паркетным полом среднего тона без камина
Источник вдохновения для домашнего уюта: большой, подземный подвал в стиле модернизм с синими стенами и паркетным полом среднего тона без камина

Diane Burgoyne Interiors
Photography by Tim Proctor
Свежая идея для дизайна: подземный подвал в классическом стиле с синими стенами, ковровым покрытием и серым полом без камина - отличное фото интерьера
Свежая идея для дизайна: подземный подвал в классическом стиле с синими стенами, ковровым покрытием и серым полом без камина - отличное фото интерьера
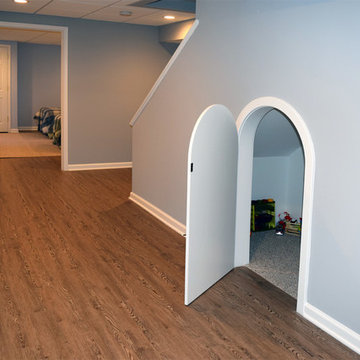
Family friendly basement with playroom for the kids, office space, family room, and guest room. Plenty of storage throughout. Fun built-in bunk beds provide a great place for kids and guests. COREtec flooring throughout. Taking advantage of under stair space, a unique, fun, play space for kids!
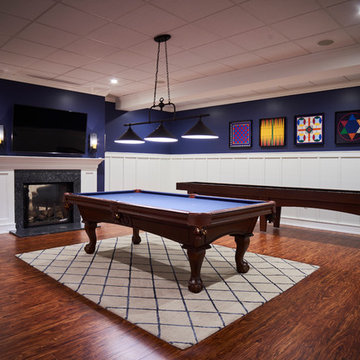
Luxury Vinyl Tile flooring - offered exclusively from Brazilian Direct, LTD.
Идея дизайна: огромный подвал в современном стиле с выходом наружу, синими стенами, полом из винила, двусторонним камином и фасадом камина из камня
Идея дизайна: огромный подвал в современном стиле с выходом наружу, синими стенами, полом из винила, двусторонним камином и фасадом камина из камня
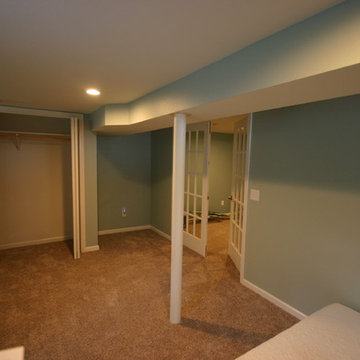
Basement Remodel After
Идея дизайна: подземный подвал среднего размера в классическом стиле с синими стенами и ковровым покрытием без камина
Идея дизайна: подземный подвал среднего размера в классическом стиле с синими стенами и ковровым покрытием без камина
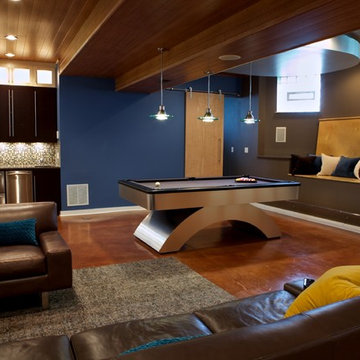
Идея дизайна: подвал в современном стиле с бетонным полом, синими стенами и наружными окнами
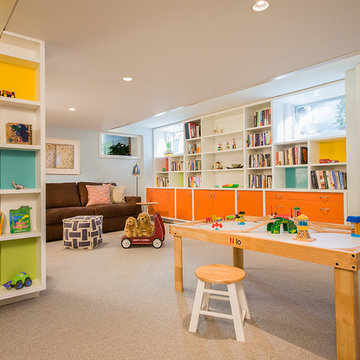
Источник вдохновения для домашнего уюта: большой подвал в стиле фьюжн с наружными окнами, синими стенами, ковровым покрытием и бежевым полом без камина
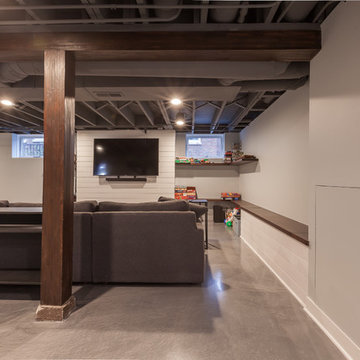
Elizabeth Steiner Photography
Свежая идея для дизайна: большой подвал в стиле неоклассика (современная классика) с наружными окнами, синими стенами, бетонным полом и синим полом без камина - отличное фото интерьера
Свежая идея для дизайна: большой подвал в стиле неоклассика (современная классика) с наружными окнами, синими стенами, бетонным полом и синим полом без камина - отличное фото интерьера
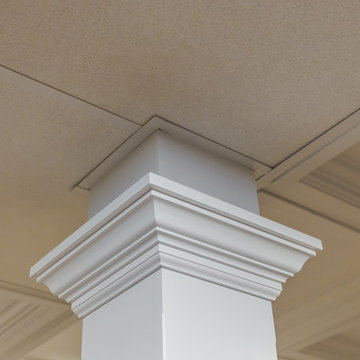
Sara Cox Photography
На фото: подземный подвал среднего размера в классическом стиле с синими стенами, полом из винила и коричневым полом без камина
На фото: подземный подвал среднего размера в классическом стиле с синими стенами, полом из винила и коричневым полом без камина
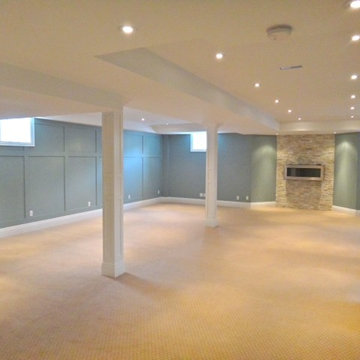
Completely finished basement with Kitchen, bathroom with walk-in shower, heated floors, laundry area with custom made cabinetry and heated floors.
Идея дизайна: большой подвал в современном стиле с наружными окнами, синими стенами, ковровым покрытием, фасадом камина из камня и горизонтальным камином
Идея дизайна: большой подвал в современном стиле с наружными окнами, синими стенами, ковровым покрытием, фасадом камина из камня и горизонтальным камином
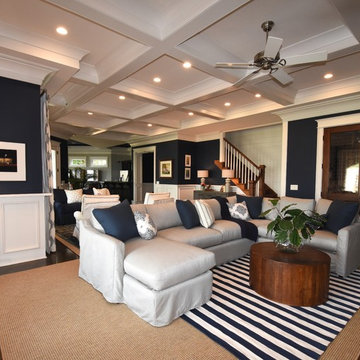
Ally Whalen
Стильный дизайн: большой подвал в морском стиле с синими стенами - последний тренд
Стильный дизайн: большой подвал в морском стиле с синими стенами - последний тренд
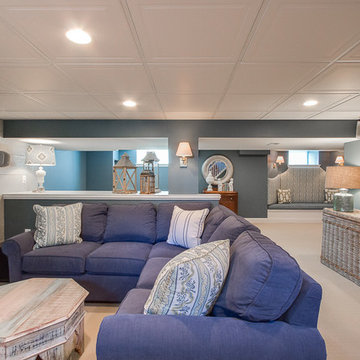
Ashlee Hall
На фото: подвал среднего размера в стиле неоклассика (современная классика) с выходом наружу, синими стенами и ковровым покрытием без камина
На фото: подвал среднего размера в стиле неоклассика (современная классика) с выходом наружу, синими стенами и ковровым покрытием без камина
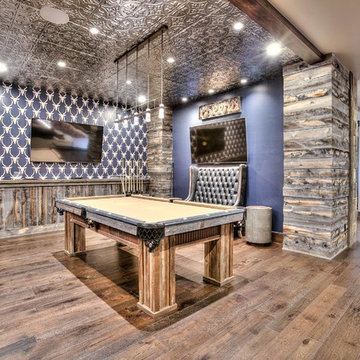
Стильный дизайн: огромный подвал в стиле рустика с наружными окнами, синими стенами и паркетным полом среднего тона без камина - последний тренд

Designed and built in conjunction with Freemont #2, this home pays homage to surrounding architecture, including that of St. James Lutheran Church. The home is comprised of stately, well-proportioned rooms; significant architectural detailing; appropriate spaces for today's active family; and sophisticated wiring to service any HD video, audio, lighting, HVAC and / or security needs.
The focal point of the first floor is the sweeping curved staircase, ascending through all three floors of the home and topped with skylights. Surrounding this staircase on the main floor are the formal living and dining rooms, as well as the beautifully-detailed Butler's Pantry. A gourmet kitchen and great room, designed to receive considerable eastern light, is at the rear of the house, connected to the lower level family room by a rear staircase.
Four bedrooms (two en-suite) make up the second floor, with a fifth bedroom on the third floor and a sixth bedroom in the lower level. A third floor recreation room is at the top of the staircase, adjacent to the 400SF roof deck.
A connected, heated garage is accessible from the rear staircase of the home, as well as the rear yard and garage roof deck.
This home went under contract after being on the MLS for one day.
Steve Hall, Hedrich Blessing
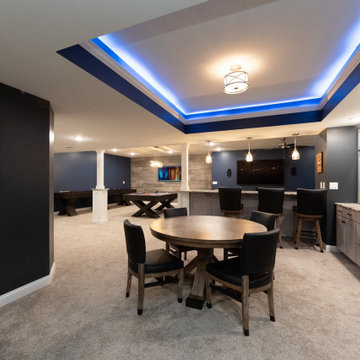
For the adult entertainment area, Riverside Construction designed a custom bar with shaker-style custom cabinetry, an undermount sink, and a full-size refrigerator. The deep open shelving was highlighted with a white contemporary subway tile backsplash, providing an ideal place to display accessories and sports memorabilia.
Коричневый подвал с синими стенами – фото дизайна интерьера
1
