Коричневый подвал с серым полом – фото дизайна интерьера
Сортировать:
Бюджет
Сортировать:Популярное за сегодня
141 - 160 из 1 174 фото
1 из 3
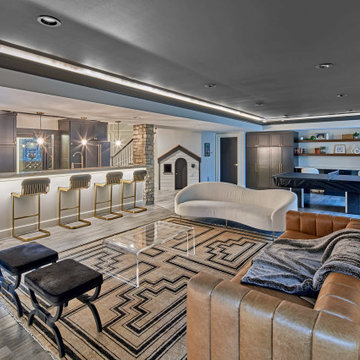
Luxury finished basement with full kitchen and bar, clack GE cafe appliances with rose gold hardware, home theater, home gym, bathroom with sauna, lounge with fireplace and theater, dining area, and wine cellar.
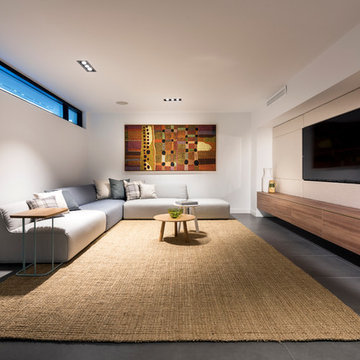
D-Max Photography
На фото: большой подвал в стиле модернизм с полом из керамогранита, серым полом и наружными окнами с
На фото: большой подвал в стиле модернизм с полом из керамогранита, серым полом и наружными окнами с

Diane Burgoyne Interiors
Photography by Tim Proctor
Свежая идея для дизайна: подземный подвал в классическом стиле с синими стенами, ковровым покрытием и серым полом без камина - отличное фото интерьера
Свежая идея для дизайна: подземный подвал в классическом стиле с синими стенами, ковровым покрытием и серым полом без камина - отличное фото интерьера
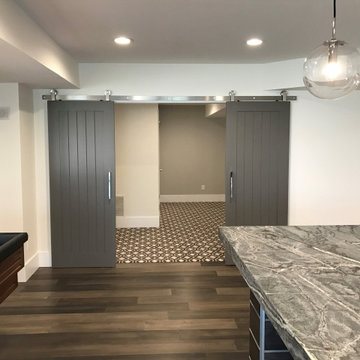
This young couple was looking to create a space where they could entertain adults and children simultaneously. We designed an adult side with walk in Wine Closet, Wine Tasting Bar, and TV area. The other third of the basement was designed as an expansive playroom for the children to gather. Barn doors separate the adult side from the childrens side, this also allows for the parents to close off the toys while entertaining adults only. To finish off the basement is a full bathroom and bedroom.
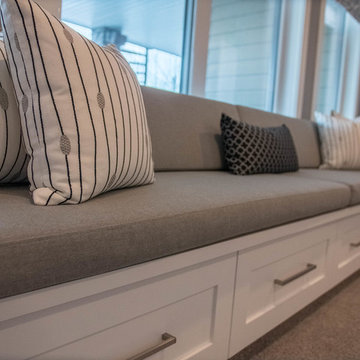
Photo Cred. Rum Punch Media
Свежая идея для дизайна: подвал в стиле неоклассика (современная классика) с выходом наружу, ковровым покрытием и серым полом - отличное фото интерьера
Свежая идея для дизайна: подвал в стиле неоклассика (современная классика) с выходом наружу, ковровым покрытием и серым полом - отличное фото интерьера
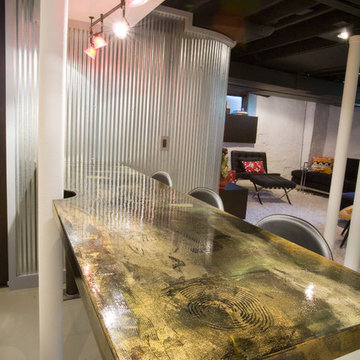
Bar Countertop - Finish completed by Artist Merle Rosen
2008 Cincinnati Magazine Interior Design Award
Photography: Mike Bresnen
Идея дизайна: подвал в стиле модернизм с серым полом
Идея дизайна: подвал в стиле модернизм с серым полом
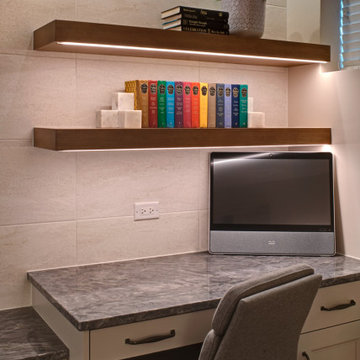
A young growing family purchased a great home in Chicago’s West Bucktown, right by Logan Square. It had good bones. The basement had been redone at some point, but it was due for another refresh. It made sense to plan a mindful remodel that would acommodate life as the kids got older.
“A nice place to just hang out” is what the owners told us they wanted. “You want your kids to want to be in your house. When friends are over, you want them to have a nice space to go to and enjoy.”
Design Objectives:
Level up the style to suit this young family
Add bar area, desk, and plenty of storage
Include dramatic linear fireplace
Plan for new sectional
Improve overall lighting
THE REMODEL
Design Challenges:
Awkward corner fireplace creates a challenge laying out furniture
No storage for kids’ toys and games
Existing space was missing the wow factor – it needs some drama
Update the lighting scheme
Design Solutions:
Remove the existing corner fireplace and dated mantle, replace with sleek linear fireplace
Add tile to both fireplace wall and tv wall for interest and drama
Include open shelving for storage and display
Create bar area, ample storage, and desk area
THE RENEWED SPACE
The homeowners love their renewed basement. It’s truly a welcoming, functional space. They can enjoy it together as a family, and it also serves as a peaceful retreat for the parents once the kids are tucked in for the night.
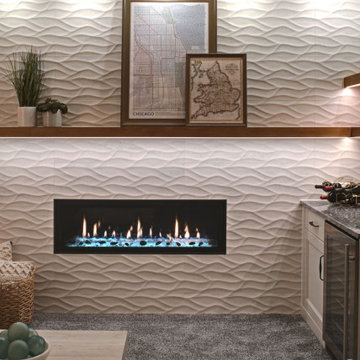
A young growing family purchased a great home in Chicago’s West Bucktown, right by Logan Square. It had good bones. The basement had been redone at some point, but it was due for another refresh. It made sense to plan a mindful remodel that would acommodate life as the kids got older.
“A nice place to just hang out” is what the owners told us they wanted. “You want your kids to want to be in your house. When friends are over, you want them to have a nice space to go to and enjoy.”
Design Objectives:
Level up the style to suit this young family
Add bar area, desk, and plenty of storage
Include dramatic linear fireplace
Plan for new sectional
Improve overall lighting
THE REMODEL
Design Challenges:
Awkward corner fireplace creates a challenge laying out furniture
No storage for kids’ toys and games
Existing space was missing the wow factor – it needs some drama
Update the lighting scheme
Design Solutions:
Remove the existing corner fireplace and dated mantle, replace with sleek linear fireplace
Add tile to both fireplace wall and tv wall for interest and drama
Include open shelving for storage and display
Create bar area, ample storage, and desk area
THE RENEWED SPACE
The homeowners love their renewed basement. It’s truly a welcoming, functional space. They can enjoy it together as a family, and it also serves as a peaceful retreat for the parents once the kids are tucked in for the night.
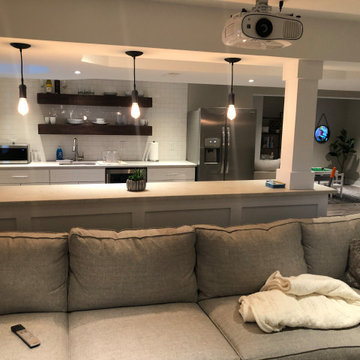
Due to the limited space and the budget, we chose to install a wall bar versus a two-level bar front. The wall bar included white cabinetry below a white/grey quartz counter top, open wood shelving, a drop-in sink, beverage cooler, and full fridge. For an excellent entertaining area along with a great view to the large projection screen, a half wall bar height top was installed with bar stool seating for four and custom lighting. For the boys, a separate young children’s area was created next to a small dining table that also serves as a soft separation between the areas and as an additional game table for the whole family.
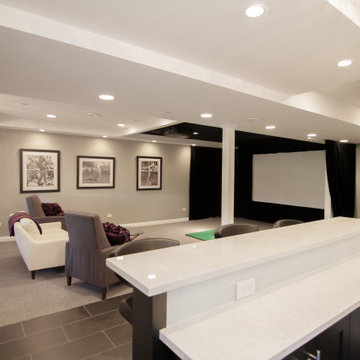
Источник вдохновения для домашнего уюта: подвал среднего размера в стиле модернизм с наружными окнами, серыми стенами, ковровым покрытием и серым полом без камина
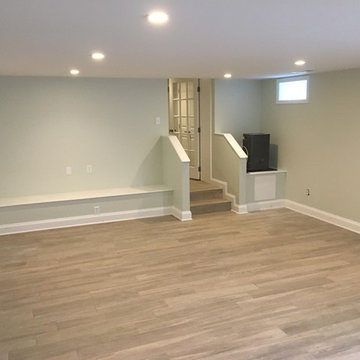
This was once a damp basement that frequently flooded with each rain storm. Two sump pumps were added, along with some landscaping that helped prevent water getting into the basement. Ceramic tile was added to the floor, drywall was added to the walls and ceiling, recessed lighting, and some doors and trim to finish off the space. There was a modern style powder room added, along with some pantry storage and a refrigerator to make this an additional living space. All of the mechanical units have their own closets, that are perfectly accessible, but are no longer an eyesore in this now beautiful space. There is another room added into this basement, with a TV nook was built in between two storage closets, which is the perfect space for the children.
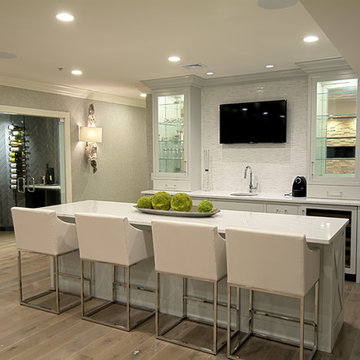
Eddie Day
Свежая идея для дизайна: большой подвал в современном стиле с выходом наружу, паркетным полом среднего тона и серым полом - отличное фото интерьера
Свежая идея для дизайна: большой подвал в современном стиле с выходом наружу, паркетным полом среднего тона и серым полом - отличное фото интерьера
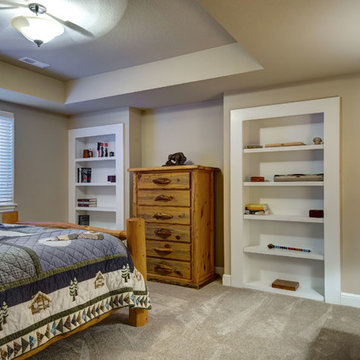
©Finished Basement Company
На фото: огромный подвал в классическом стиле с наружными окнами, бежевыми стенами, ковровым покрытием и серым полом без камина с
На фото: огромный подвал в классическом стиле с наружными окнами, бежевыми стенами, ковровым покрытием и серым полом без камина с
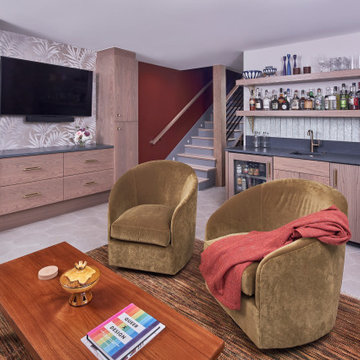
© Lassiter Photography | ReVision Design/Remodeling | ReVisionCharlotte.com
Свежая идея для дизайна: подвал среднего размера в стиле ретро с выходом наружу, домашним баром, серыми стенами, полом из керамической плитки, серым полом и обоями на стенах - отличное фото интерьера
Свежая идея для дизайна: подвал среднего размера в стиле ретро с выходом наружу, домашним баром, серыми стенами, полом из керамической плитки, серым полом и обоями на стенах - отличное фото интерьера
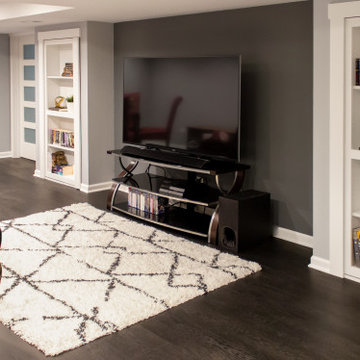
Main basement living area with murphy door speakeasy entrance on the left side.
На фото: подземный подвал среднего размера в стиле неоклассика (современная классика) с домашним баром, серыми стенами, полом из винила, фасадом камина из дерева и серым полом с
На фото: подземный подвал среднего размера в стиле неоклассика (современная классика) с домашним баром, серыми стенами, полом из винила, фасадом камина из дерева и серым полом с
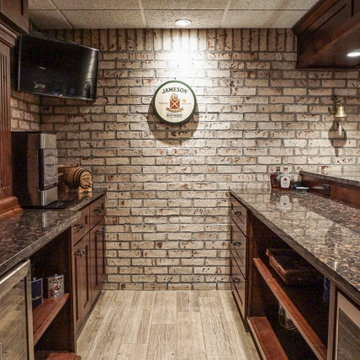
Идея дизайна: маленький подвал в стиле рустика с выходом наружу, домашним баром, белыми стенами, светлым паркетным полом, двусторонним камином, фасадом камина из кирпича, серым полом и кирпичными стенами для на участке и в саду
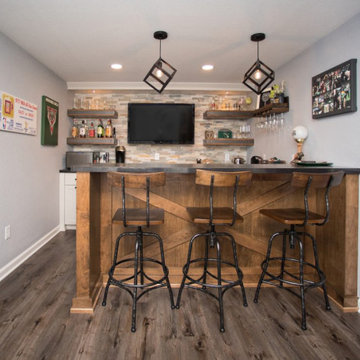
Идея дизайна: подземный, маленький подвал в стиле рустика с серыми стенами, полом из ламината и серым полом для на участке и в саду
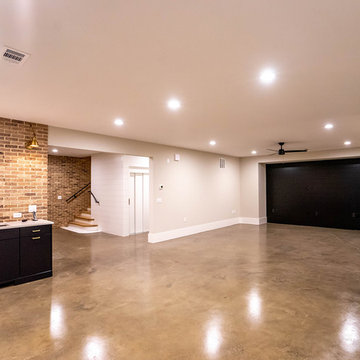
Источник вдохновения для домашнего уюта: подвал среднего размера в стиле кантри с выходом наружу, серыми стенами, бетонным полом и серым полом
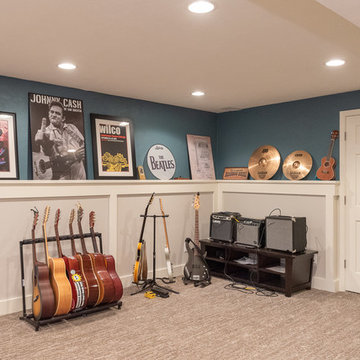
Идея дизайна: подземный подвал среднего размера в классическом стиле с синими стенами, ковровым покрытием и серым полом
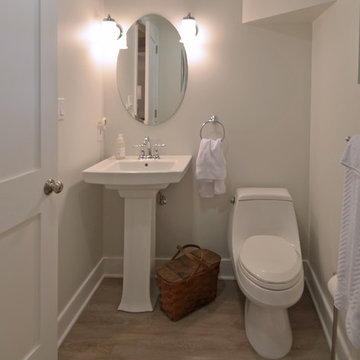
Addie Merrick Phang
Стильный дизайн: маленький подвал в стиле неоклассика (современная классика) с выходом наружу, серыми стенами, полом из винила и серым полом без камина для на участке и в саду - последний тренд
Стильный дизайн: маленький подвал в стиле неоклассика (современная классика) с выходом наружу, серыми стенами, полом из винила и серым полом без камина для на участке и в саду - последний тренд
Коричневый подвал с серым полом – фото дизайна интерьера
8