Коричневый подвал с разноцветными стенами – фото дизайна интерьера
Сортировать:
Бюджет
Сортировать:Популярное за сегодня
1 - 20 из 186 фото
1 из 3

Photographer: Bob Narod
На фото: большой подвал в стиле неоклассика (современная классика) с коричневым полом, полом из ламината, разноцветными стенами и наружными окнами с
На фото: большой подвал в стиле неоклассика (современная классика) с коричневым полом, полом из ламината, разноцветными стенами и наружными окнами с

This 4,500 sq ft basement in Long Island is high on luxe, style, and fun. It has a full gym, golf simulator, arcade room, home theater, bar, full bath, storage, and an entry mud area. The palette is tight with a wood tile pattern to define areas and keep the space integrated. We used an open floor plan but still kept each space defined. The golf simulator ceiling is deep blue to simulate the night sky. It works with the room/doors that are integrated into the paneling — on shiplap and blue. We also added lights on the shuffleboard and integrated inset gym mirrors into the shiplap. We integrated ductwork and HVAC into the columns and ceiling, a brass foot rail at the bar, and pop-up chargers and a USB in the theater and the bar. The center arm of the theater seats can be raised for cuddling. LED lights have been added to the stone at the threshold of the arcade, and the games in the arcade are turned on with a light switch.
---
Project designed by Long Island interior design studio Annette Jaffe Interiors. They serve Long Island including the Hamptons, as well as NYC, the tri-state area, and Boca Raton, FL.
For more about Annette Jaffe Interiors, click here:
https://annettejaffeinteriors.com/
To learn more about this project, click here:
https://annettejaffeinteriors.com/basement-entertainment-renovation-long-island/
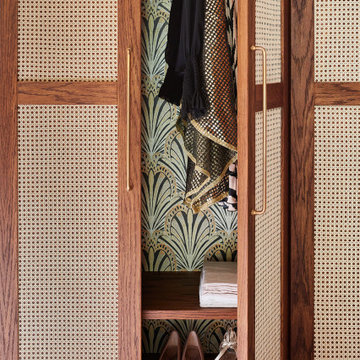
Свежая идея для дизайна: подвал в стиле фьюжн с разноцветными стенами и обоями на стенах - отличное фото интерьера

Liadesign
На фото: подземный, большой подвал в скандинавском стиле с домашним кинотеатром, разноцветными стенами, светлым паркетным полом, горизонтальным камином, фасадом камина из штукатурки и многоуровневым потолком с
На фото: подземный, большой подвал в скандинавском стиле с домашним кинотеатром, разноцветными стенами, светлым паркетным полом, горизонтальным камином, фасадом камина из штукатурки и многоуровневым потолком с
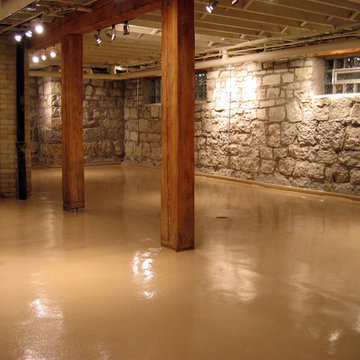
Local wine cellar out with a Solid Epoxy Floor Coating. Located in Pittsburgh, installed by Pittsburgh Garage.
На фото: подвал среднего размера в стиле рустика с наружными окнами, разноцветными стенами, бетонным полом и коричневым полом без камина
На фото: подвал среднего размера в стиле рустика с наружными окнами, разноцветными стенами, бетонным полом и коричневым полом без камина
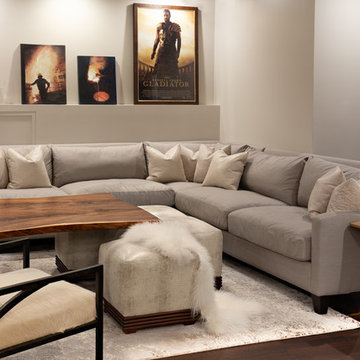
Стильный дизайн: подземный, большой подвал в стиле неоклассика (современная классика) с разноцветными стенами, темным паркетным полом, фасадом камина из плитки, коричневым полом и горизонтальным камином - последний тренд
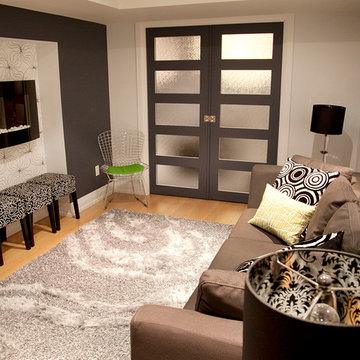
The Pocket doors lead to the home theatre. They were used so the client could leave them open for the majority of the time but closed when they wanted to use the full sound system. Solid wood doors were used to add an element of sound separation. Fun details like the inside of these lamp shade always add an additional element of continuity to a design.
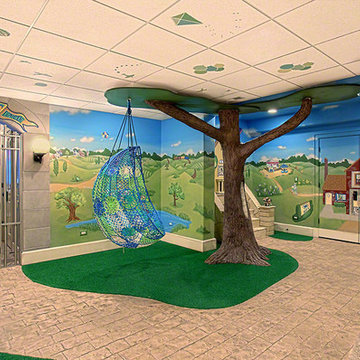
Идея дизайна: подземный, большой подвал в стиле фьюжн с разноцветными стенами без камина
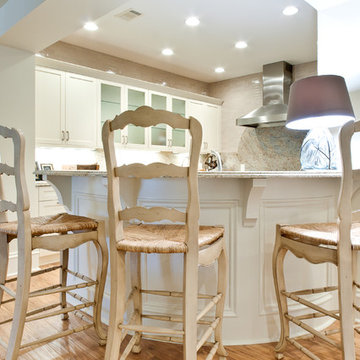
Свежая идея для дизайна: огромный подвал в стиле неоклассика (современная классика) с выходом наружу, разноцветными стенами, светлым паркетным полом и стандартным камином - отличное фото интерьера
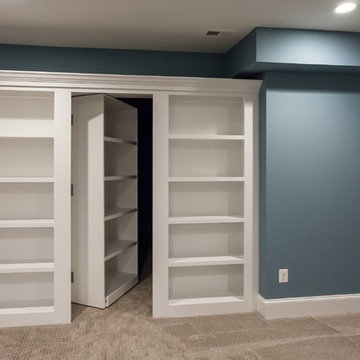
Свежая идея для дизайна: подвал в стиле кантри с наружными окнами, разноцветными стенами, ковровым покрытием и бежевым полом - отличное фото интерьера
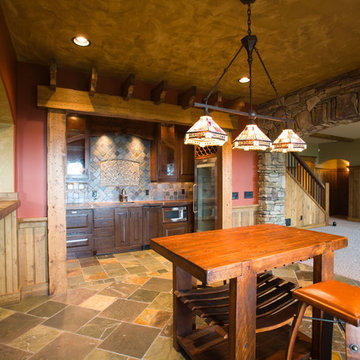
The cozy covered entry invites guests to this custom designed home. Features include a gourmet kitchen, large entertaining space, custom details and a fully landscaped yard.
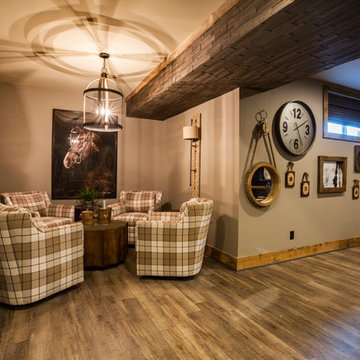
Свежая идея для дизайна: подземный, большой подвал в стиле рустика с разноцветными стенами и коричневым полом - отличное фото интерьера

Anyone can have fun in this game room with a pool table, arcade games and even a SLIDE from upstairs! (Designed by Artisan Design Group)
Источник вдохновения для домашнего уюта: подземный подвал в современном стиле с разноцветными стенами и ковровым покрытием без камина
Источник вдохновения для домашнего уюта: подземный подвал в современном стиле с разноцветными стенами и ковровым покрытием без камина
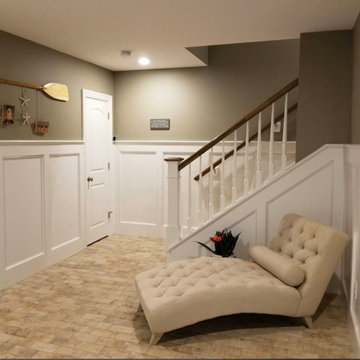
Стильный дизайн: подземный подвал в стиле неоклассика (современная классика) с разноцветными стенами, кирпичным полом и бежевым полом - последний тренд
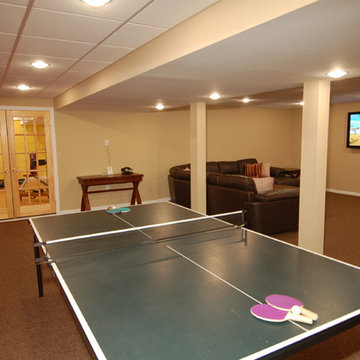
На фото: подземный, большой подвал в классическом стиле с разноцветными стенами и ковровым покрытием без камина
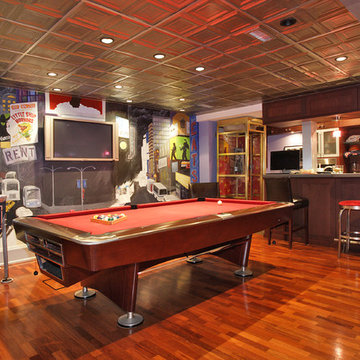
Pool table area with 46" plasma TV and mural wall of Time Square NY, Mahogany hardwood floring, phonebooth and pinball machine
Пример оригинального дизайна: подземный, большой подвал в стиле фьюжн с разноцветными стенами и темным паркетным полом без камина
Пример оригинального дизайна: подземный, большой подвал в стиле фьюжн с разноцветными стенами и темным паркетным полом без камина
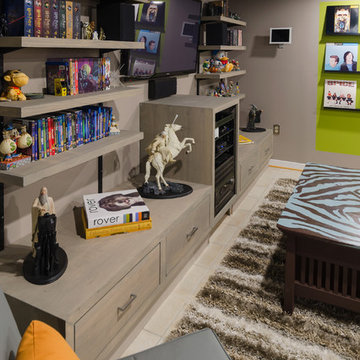
The client's basement was a poorly-finished strange place; was cluttered and not functional as an entertainment space. We updated to a club-like atmosphere to include a state of the art entertainment area, poker/card table, unique curved bar area, karaoke and dance floor area with a disco ball to provide reflecting fractals above to pull the focus to the center of the area to tell everyone; this is where the action is!
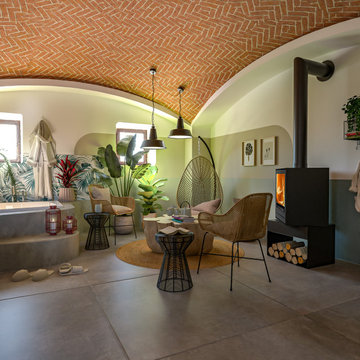
Liadesign
Идея дизайна: подвал среднего размера в стиле лофт с выходом наружу, разноцветными стенами, полом из керамогранита, печью-буржуйкой, фасадом камина из металла, серым полом и сводчатым потолком
Идея дизайна: подвал среднего размера в стиле лофт с выходом наружу, разноцветными стенами, полом из керамогранита, печью-буржуйкой, фасадом камина из металла, серым полом и сводчатым потолком

Design, Fabrication, Install & Photography By MacLaren Kitchen and Bath
Designer: Mary Skurecki
Wet Bar: Mouser/Centra Cabinetry with full overlay, Reno door/drawer style with Carbide paint. Caesarstone Pebble Quartz Countertops with eased edge detail (By MacLaren).
TV Area: Mouser/Centra Cabinetry with full overlay, Orleans door style with Carbide paint. Shelving, drawers, and wood top to match the cabinetry with custom crown and base moulding.
Guest Room/Bath: Mouser/Centra Cabinetry with flush inset, Reno Style doors with Maple wood in Bedrock Stain. Custom vanity base in Full Overlay, Reno Style Drawer in Matching Maple with Bedrock Stain. Vanity Countertop is Everest Quartzite.
Bench Area: Mouser/Centra Cabinetry with flush inset, Reno Style doors/drawers with Carbide paint. Custom wood top to match base moulding and benches.
Toy Storage Area: Mouser/Centra Cabinetry with full overlay, Reno door style with Carbide paint. Open drawer storage with roll-out trays and custom floating shelves and base moulding.
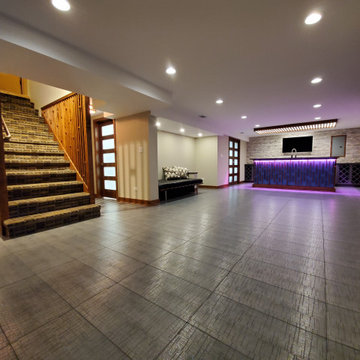
Идея дизайна: подземный подвал в стиле ретро с домашним баром, разноцветными стенами, серым полом и многоуровневым потолком без камина
Коричневый подвал с разноцветными стенами – фото дизайна интерьера
1