Коричневый подвал с полом из травертина – фото дизайна интерьера
Сортировать:
Бюджет
Сортировать:Популярное за сегодня
1 - 20 из 49 фото
1 из 3

Стильный дизайн: подвал среднего размера в средиземноморском стиле с выходом наружу, бежевыми стенами, полом из травертина, стандартным камином и фасадом камина из камня - последний тренд
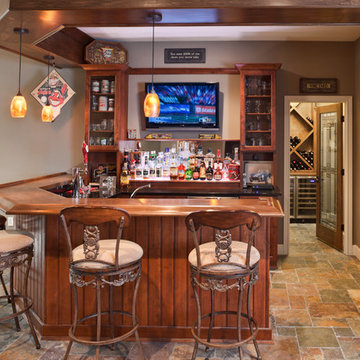
High Pointe Homes
Пример оригинального дизайна: подвал в классическом стиле с серыми стенами, полом из травертина, разноцветным полом и домашним баром
Пример оригинального дизайна: подвал в классическом стиле с серыми стенами, полом из травертина, разноцветным полом и домашним баром
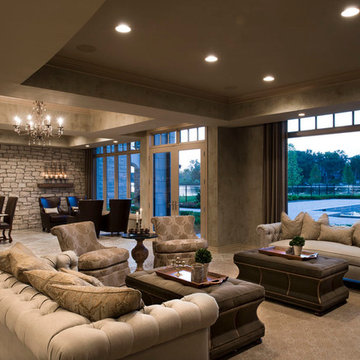
This carefully planned new construction lower level features full design of all Architectural details and finishes throughout with furnishings and styling. The stone wall is accented with Faux finishes throughout and custom drapery overlooking a expansive lake
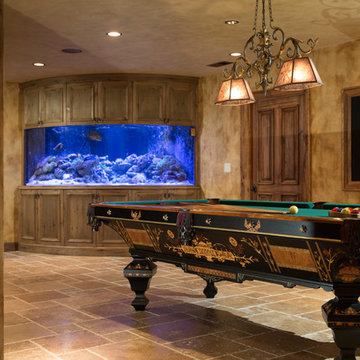
Miller + Miller Real Estate |
Custom Billiards table and live reef fish tank.
Photographed by MILLER+MILLER Architectural Photography
Источник вдохновения для домашнего уюта: большой подвал в классическом стиле с полом из травертина
Источник вдохновения для домашнего уюта: большой подвал в классическом стиле с полом из травертина
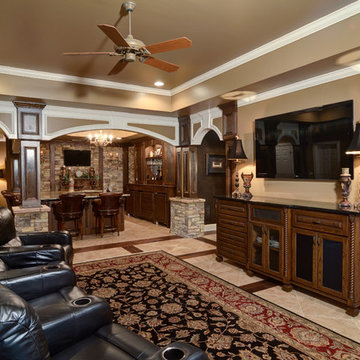
Идея дизайна: большой подвал в классическом стиле с выходом наружу, бежевыми стенами и полом из травертина без камина
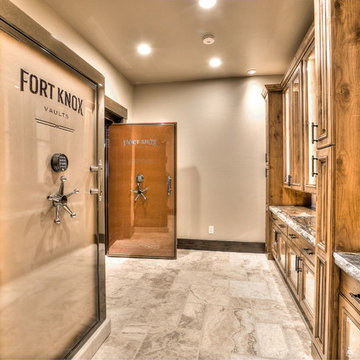
Свежая идея для дизайна: большой подвал в стиле рустика с бежевыми стенами и полом из травертина без камина - отличное фото интерьера
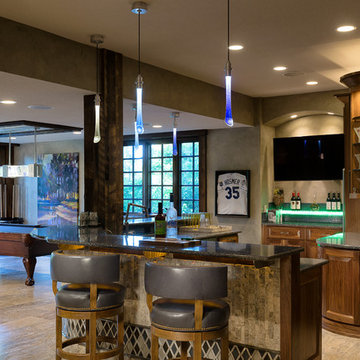
This beautiful, luxurious custom estate in the hills of eastern Kansas masterfully balances several different styles to encompass the unique taste and lifestyle of the homeowners. The traditional, transitional, and contemporary influences blend harmoniously to create a home that is as comfortable, functional, and timeless as it is stunning--perfect for aging in place!
Photos by Thompson Photography
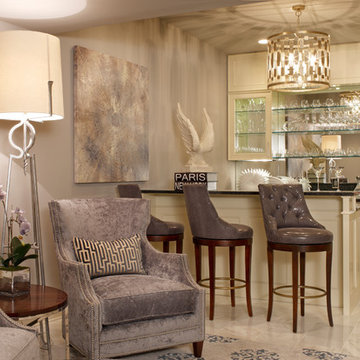
This space was a blank canvas when we were hired by the client. We had total freedom to design a bar area in the lower level of the home. As we are glam designers we started with a soft pallet and added mirror and lots of lighting. In the end the space was beyond our clients dream.
Interior Designer: Bryan A. Kirkland
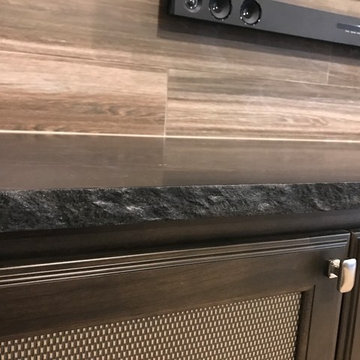
Идея дизайна: подземный подвал среднего размера в стиле неоклассика (современная классика) с серыми стенами, полом из травертина, горизонтальным камином и бежевым полом
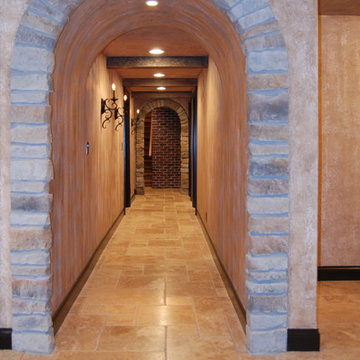
Свежая идея для дизайна: подземный, большой подвал в стиле рустика с бежевыми стенами и полом из травертина без камина - отличное фото интерьера
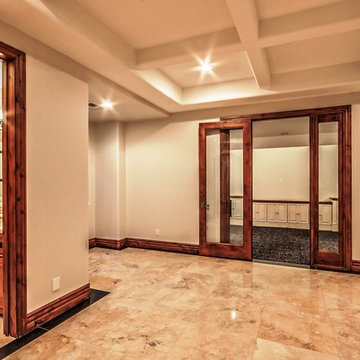
На фото: подземный подвал среднего размера в средиземноморском стиле с бежевыми стенами и полом из травертина без камина
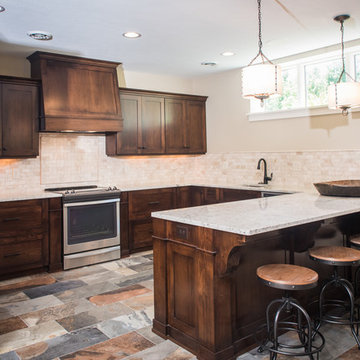
На фото: подвал среднего размера в стиле рустика с серыми стенами и полом из травертина без камина
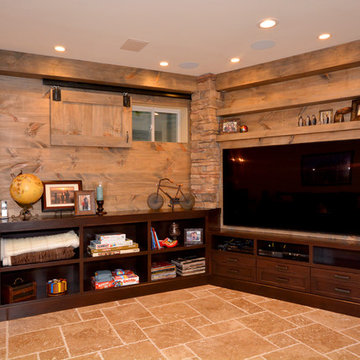
Rustic basement remodel. Rustic wood beams, natural stone, and barn doors were used to create a country feel in this basement remodel. Equipped with pool table, ping pong game area and lounge area. Dark wood cabinetry media console. Barn door style window cover to keep out unwanted sunlight.
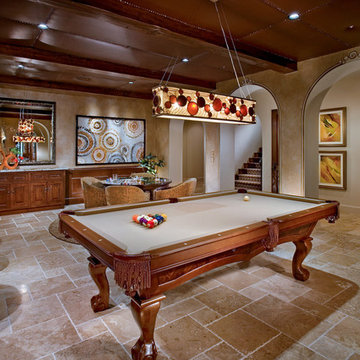
Subterranean level game room has billiard table along with game table, and bar.
Eric Figge
Стильный дизайн: большой подвал в стиле неоклассика (современная классика) с полом из травертина - последний тренд
Стильный дизайн: большой подвал в стиле неоклассика (современная классика) с полом из травертина - последний тренд
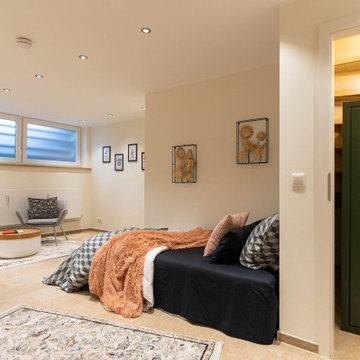
Kellerraum, der zum Gästezimmer und Arbeitszimmer umgebaut wurde. Fenster wurden mit Milchverglasung bestückt, sodass weiches Licht einfällt und das Souterrain nicht sichtbar wird.
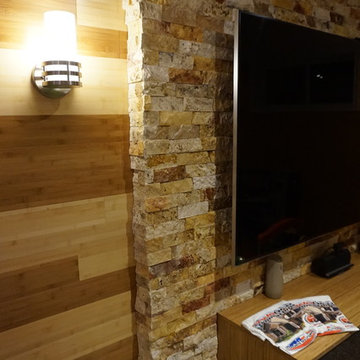
MARCIN SADA-SADOWSKI
Стильный дизайн: подвал среднего размера в стиле модернизм с наружными окнами, бежевыми стенами, полом из травертина и бежевым полом без камина - последний тренд
Стильный дизайн: подвал среднего размера в стиле модернизм с наружными окнами, бежевыми стенами, полом из травертина и бежевым полом без камина - последний тренд
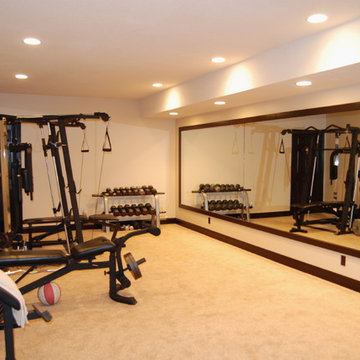
Пример оригинального дизайна: подземный, большой подвал в стиле рустика с бежевыми стенами и полом из травертина без камина
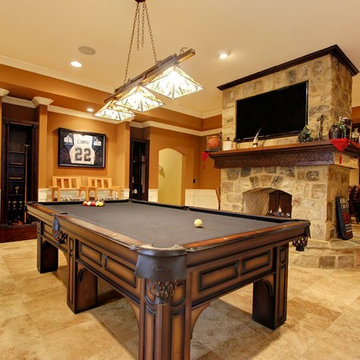
First of 2 basement game rooms.
Catherine Augestad, Fox Photography, Marietta, GA
Идея дизайна: огромный подвал в стиле неоклассика (современная классика) с выходом наружу, полом из травертина, стандартным камином, фасадом камина из камня и оранжевыми стенами
Идея дизайна: огромный подвал в стиле неоклассика (современная классика) с выходом наружу, полом из травертина, стандартным камином, фасадом камина из камня и оранжевыми стенами
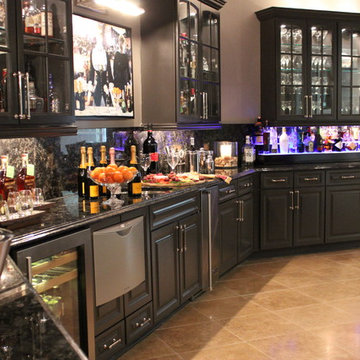
We remodeled our basement bar by painting the cabinets, adding new nickel hardware, new lighting, new appliances and bar stools. To see the full project, go to https://happyhautehome.com/2018/05/10/basement-bar-remodel-one-room-challenge-week-6-final-reveal/
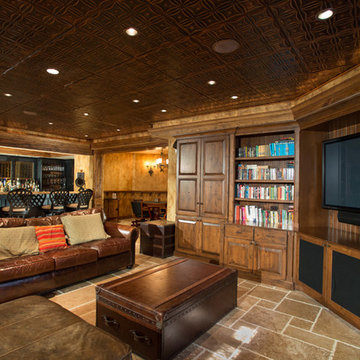
Miller + Miller Real Estate |
Luxurious finished basement details include heated stone floors, brick walls, copper ceiling and reclaimed wood cabinetry.
Photographed by MILLER+MILLER Architectural Photography
Коричневый подвал с полом из травертина – фото дизайна интерьера
1